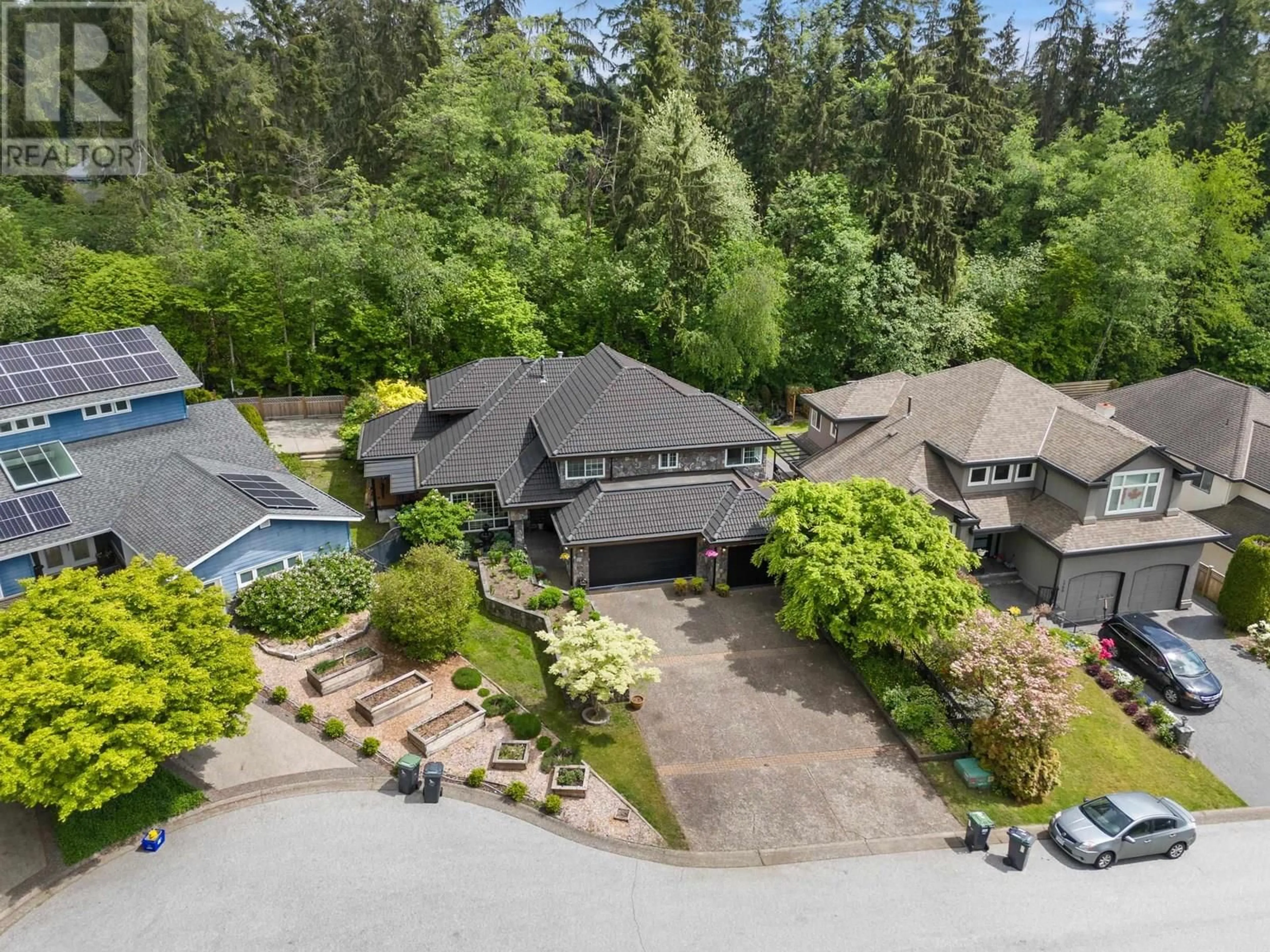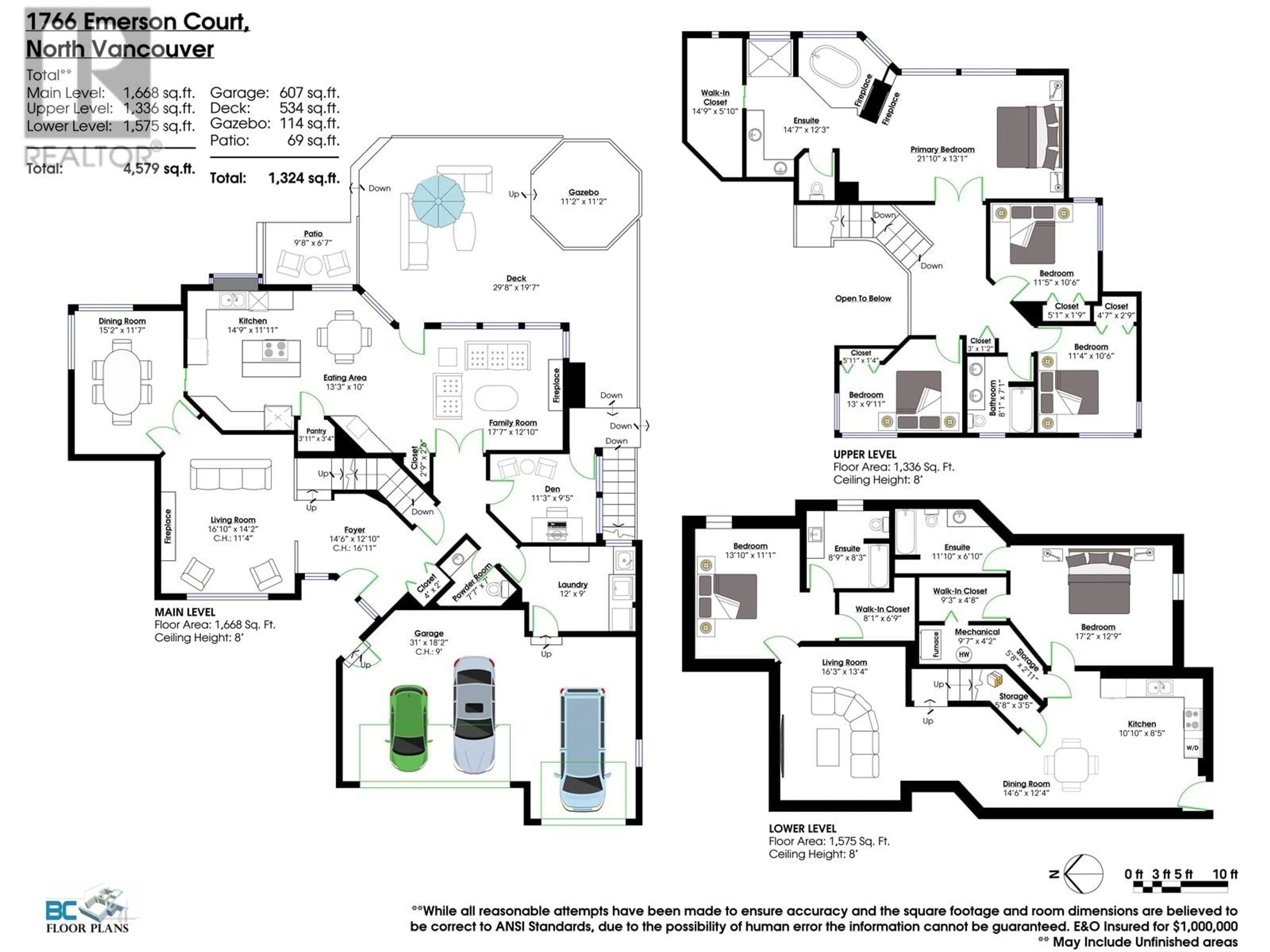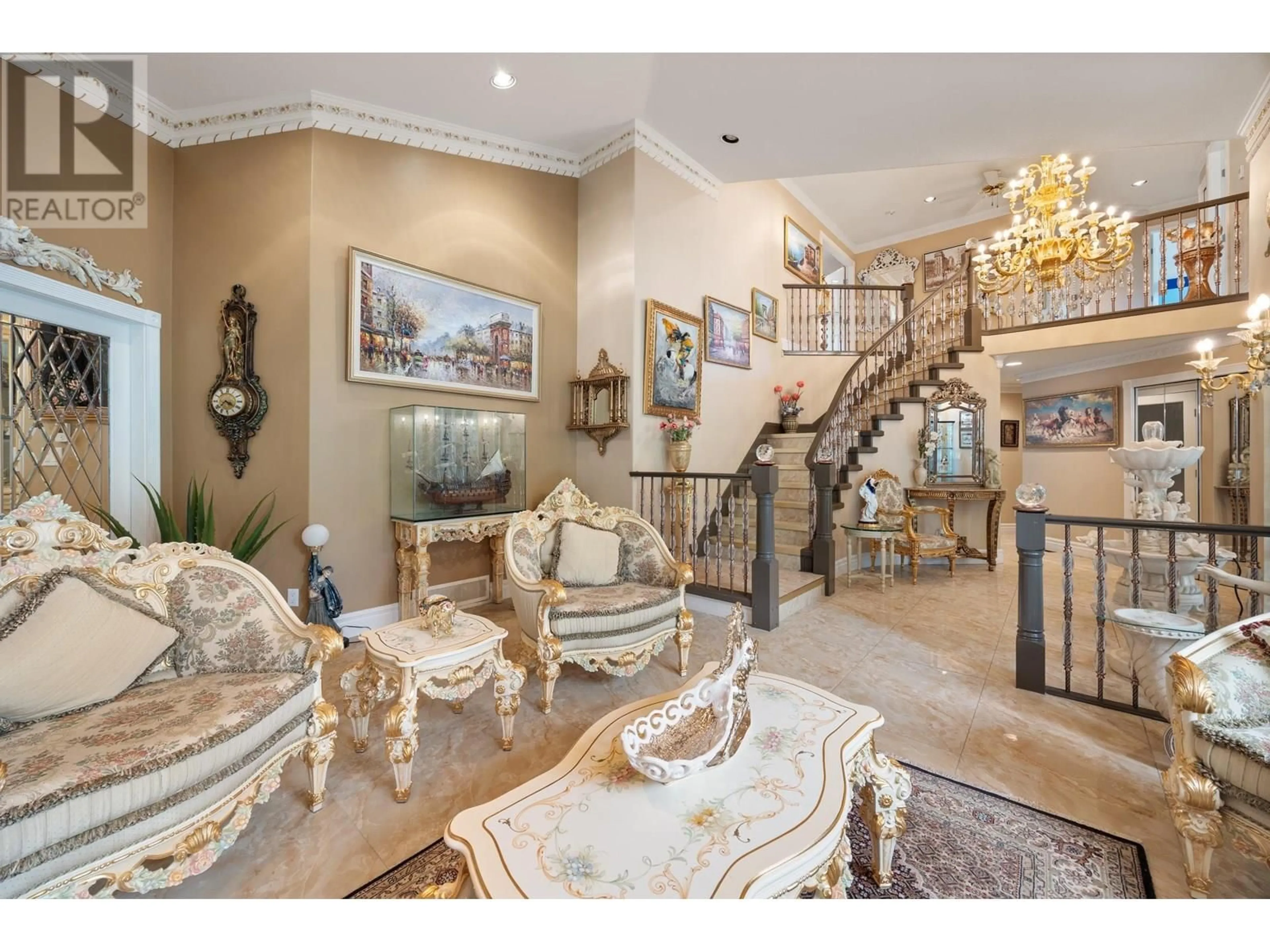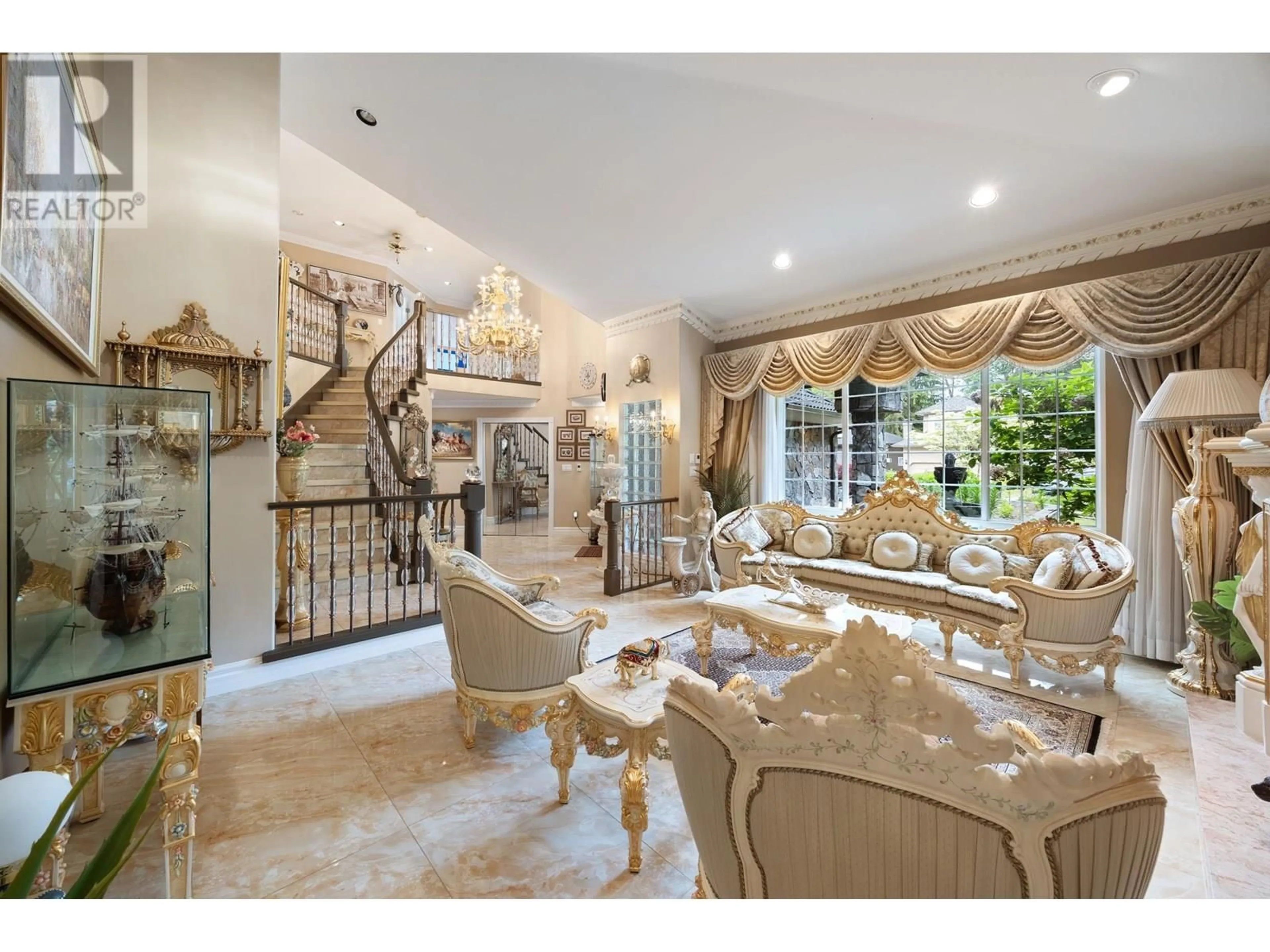1766 EMERSON COURT, North Vancouver, British Columbia V7H2Y6
Contact us about this property
Highlights
Estimated valueThis is the price Wahi expects this property to sell for.
The calculation is powered by our Instant Home Value Estimate, which uses current market and property price trends to estimate your home’s value with a 90% accuracy rate.Not available
Price/Sqft$607/sqft
Monthly cost
Open Calculator
Description
Executive 6 bed 5 bath home that is FULLY renovated.9114 SQ FT LOT IN A PRIVATE CULTASAC !!Soaring vaulted ceilings, a huge chandelier opens up to your formal L/R with a gas F/P and dining room area. The kitchen has a bar area, gas stove, granite counter tops and SS appliances, the family room has its own gas F/P and the area opens up to a large deck/patio with a gazebo and outdoor covered BBQ, a pond and it's own BASKETBALL court! An office and laundry room also on the main floor. Upstairs is your spa-like huge primary bedroom a sitting area, F/P, jacuzzi tub and a large walk-in closet. Plus 3 other bedrooms. Downstairs you'll find a SUITE, 2 bedrooms with 2 full bathrooms, kitchen, L/R and D/R, bar, laundry and a SEPARATE entrance. Large 3 car garage. (id:39198)
Property Details
Interior
Features
Exterior
Parking
Garage spaces -
Garage type -
Total parking spaces 7
Property History
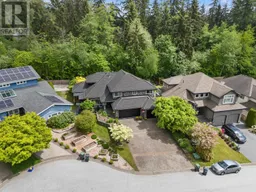 40
40
