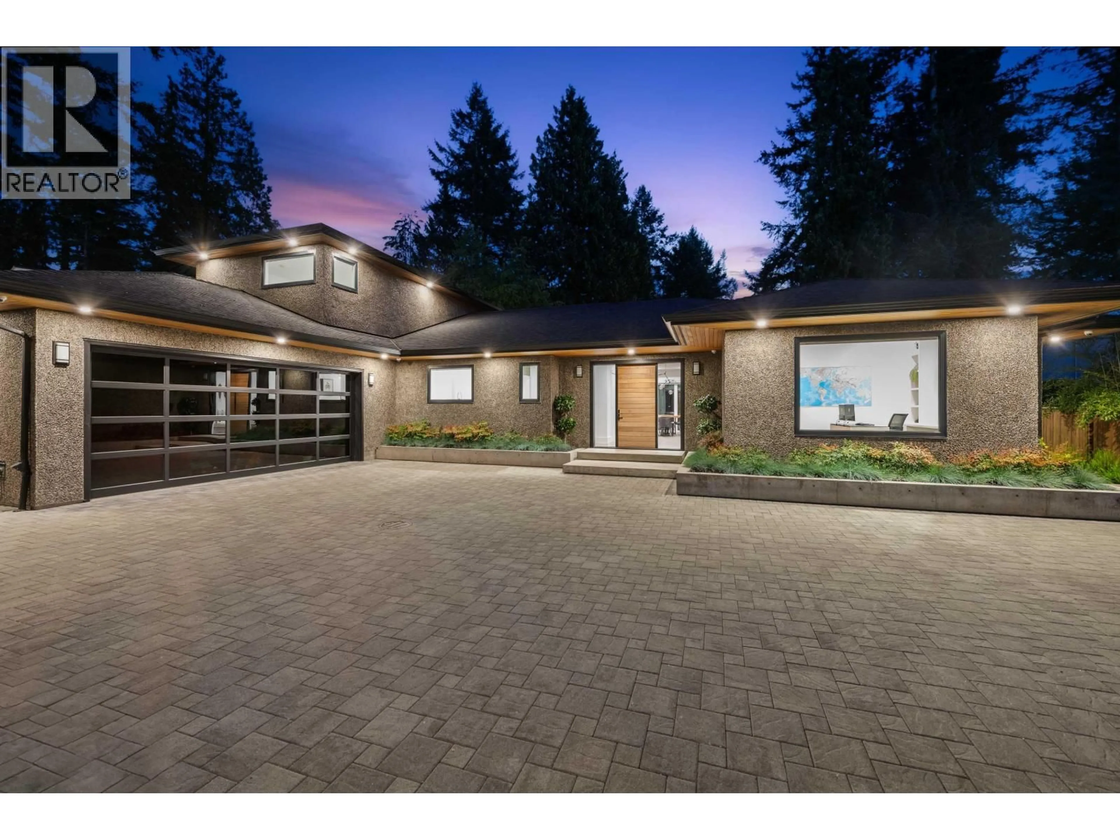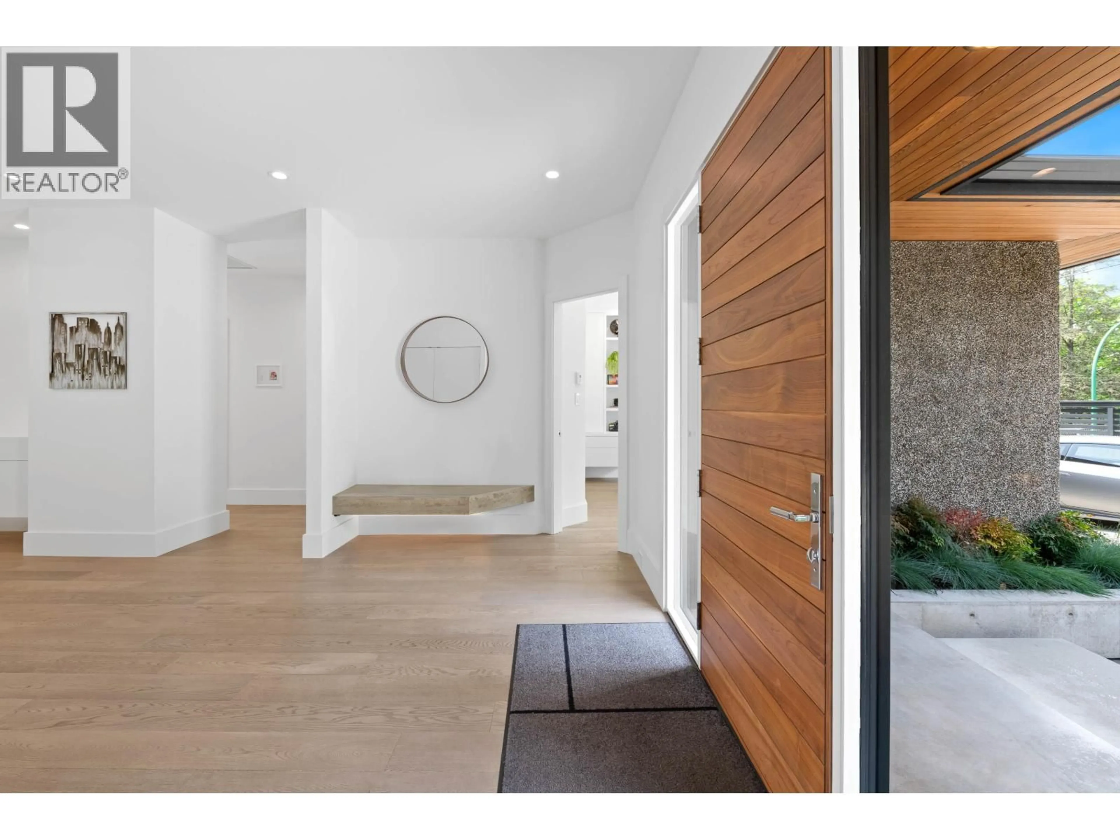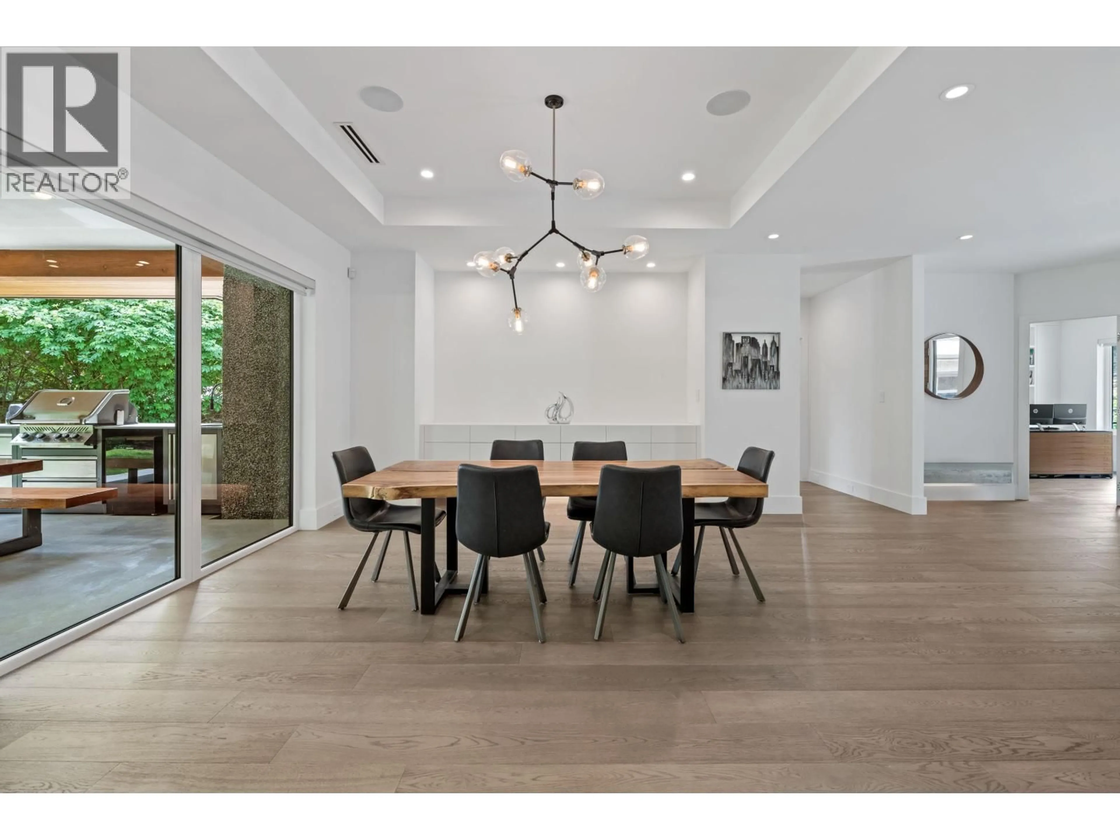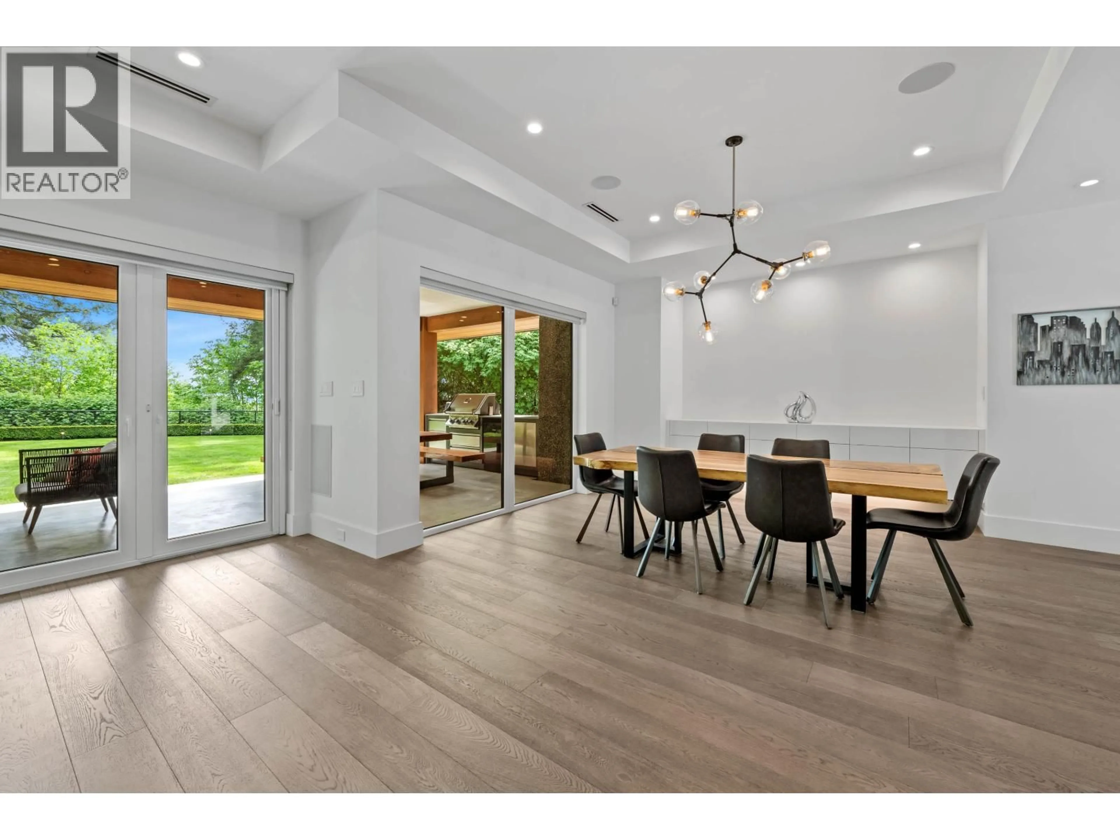2381 WINDRIDGE DRIVE, North Vancouver, British Columbia V7H1B6
Contact us about this property
Highlights
Estimated valueThis is the price Wahi expects this property to sell for.
The calculation is powered by our Instant Home Value Estimate, which uses current market and property price trends to estimate your home’s value with a 90% accuracy rate.Not available
Price/Sqft$705/sqft
Monthly cost
Open Calculator
Description
Step into a world where elegance and innovation unite. This custom-built estate exudes privacy and prestige, crafted to the owner's most demanding standards with no expense spared. An airy, modern layout effortlessly blends elegance with functionality, ideal for entertaining. Intuitive home automation, chef's kitchen, a private theater with bar, and wine room elevate your indoor entertaining experience. Venture outside to your heated patio, fire up the BBQ, and take in nature from your massive private backyard oasis. A separate in-law suite ensures comfort for all. Every detail speaks of refinement. Schools, parks, trails, recreation, and shopping are mere steps away, yet tranquility reigns. Own a home where sophistication and convenience harmonize. Your sanctuary awaits. (id:39198)
Property Details
Interior
Features
Exterior
Parking
Garage spaces -
Garage type -
Total parking spaces 6
Property History
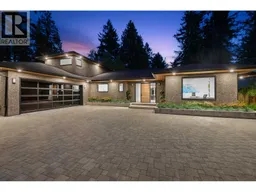 40
40
