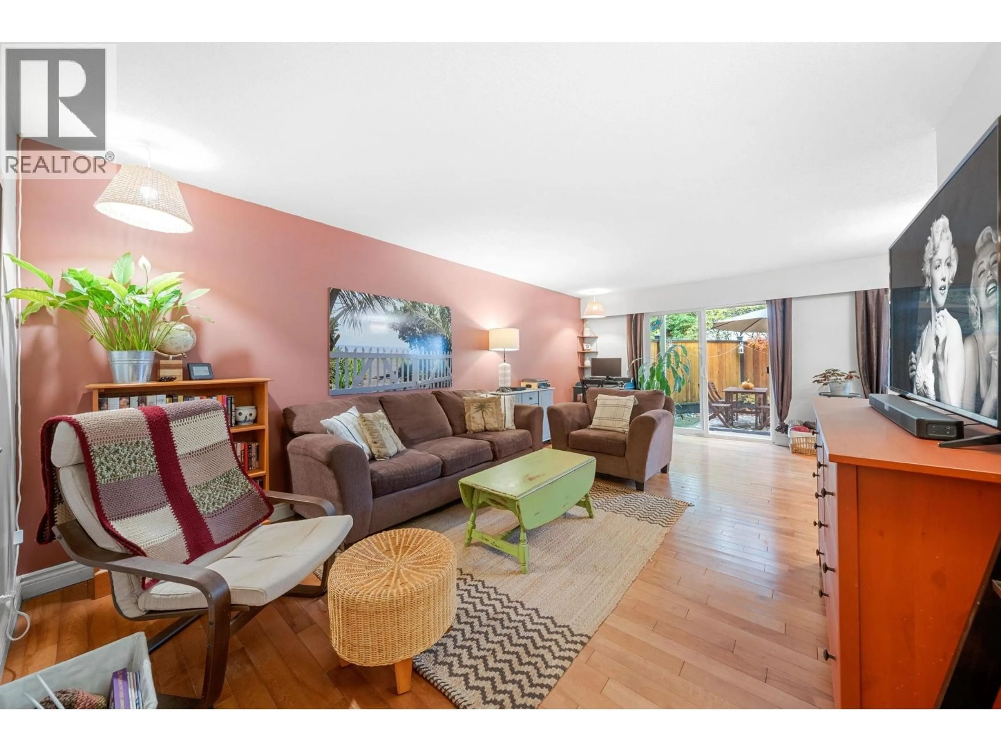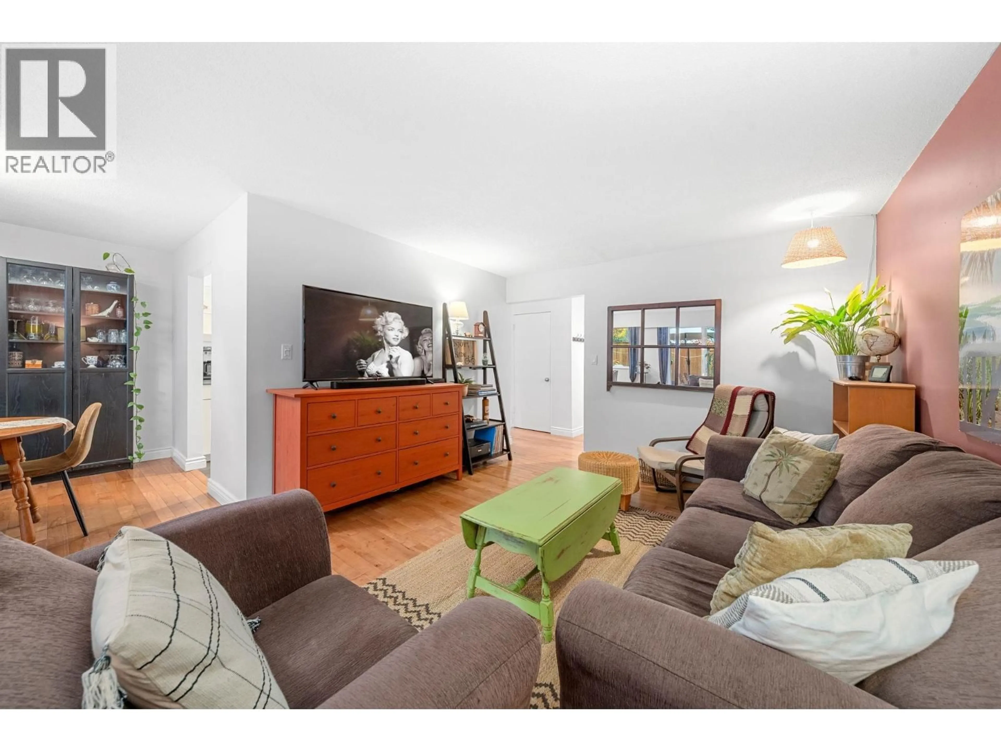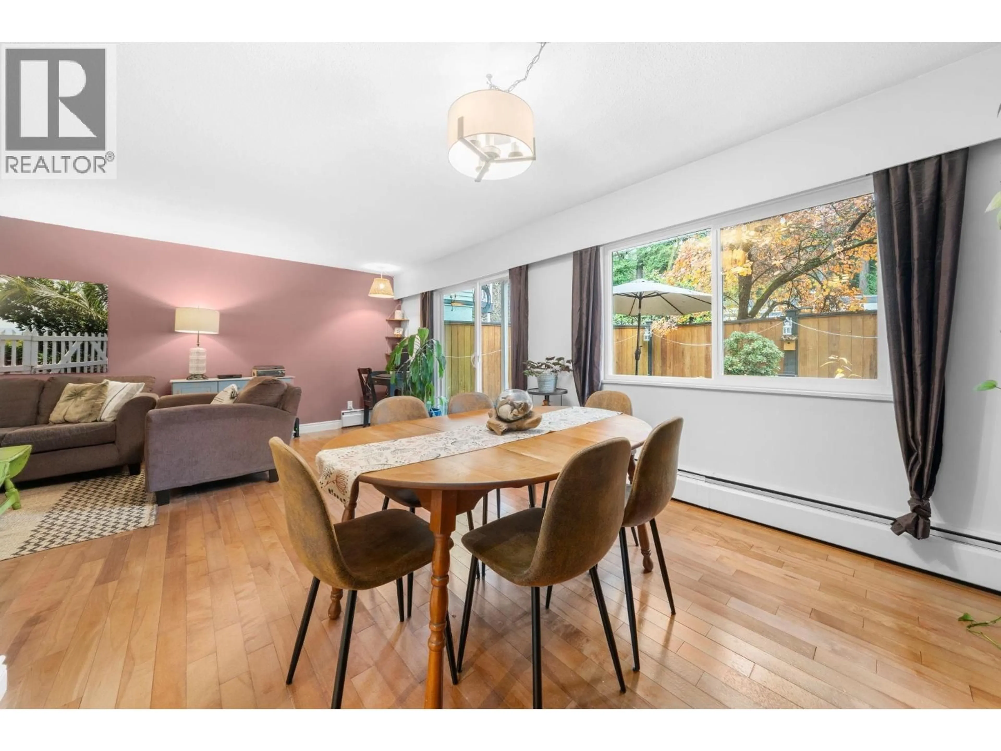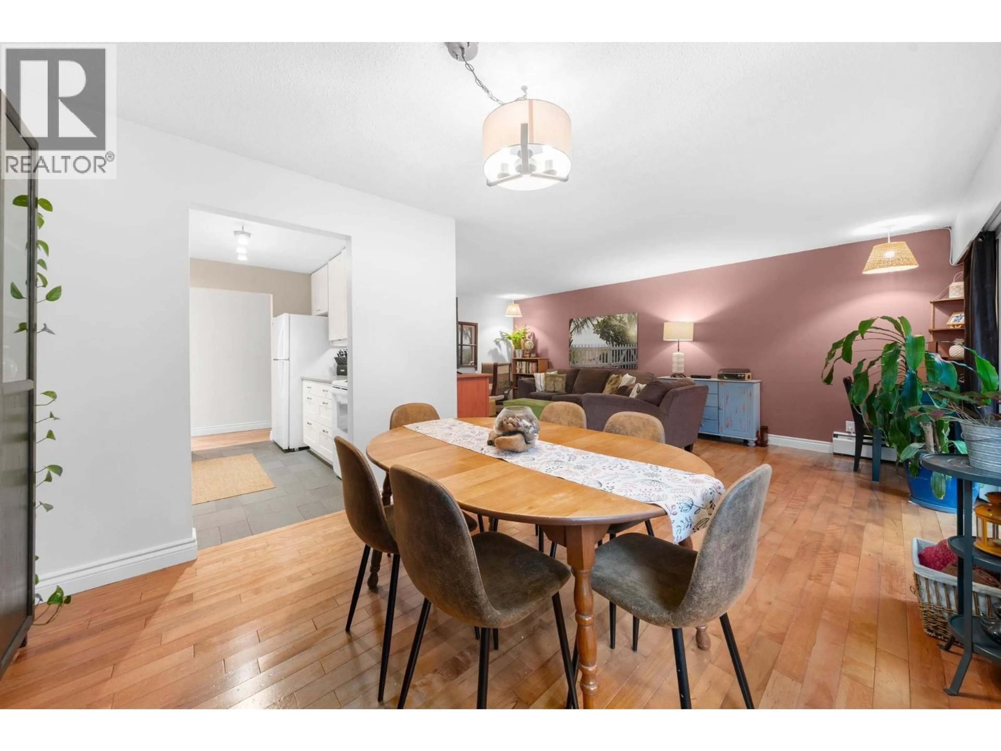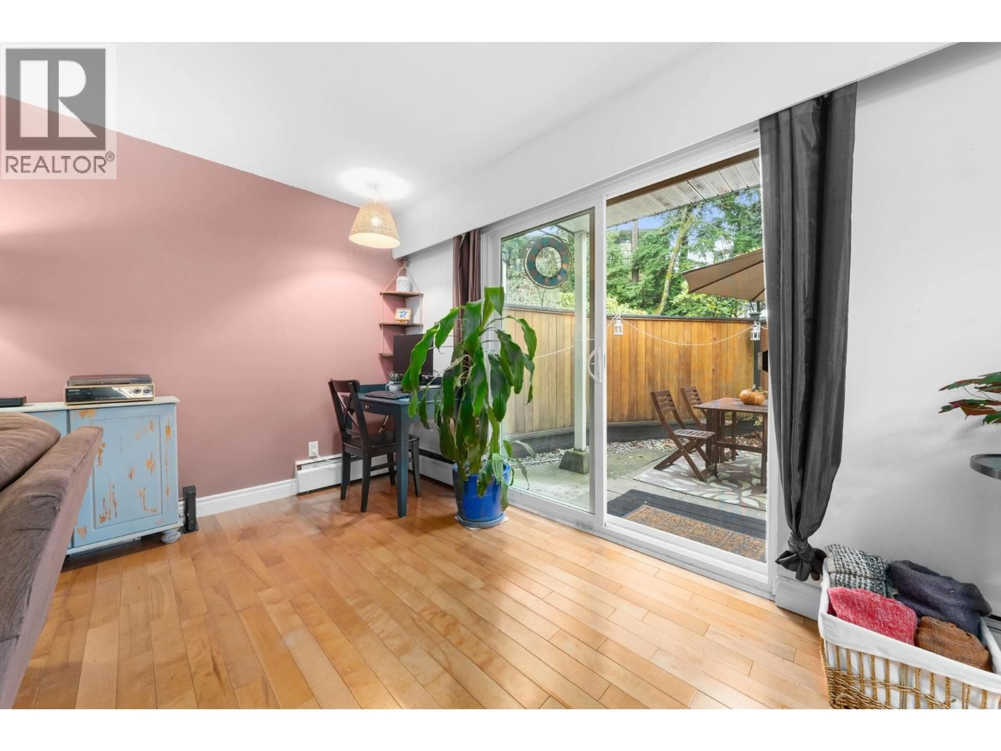75 - 1034 PREMIER STREET, North Vancouver, British Columbia V7J2H2
Contact us about this property
Highlights
Estimated valueThis is the price Wahi expects this property to sell for.
The calculation is powered by our Instant Home Value Estimate, which uses current market and property price trends to estimate your home’s value with a 90% accuracy rate.Not available
Price/Sqft$567/sqft
Monthly cost
Open Calculator
Description
GROUND LEVEL, 3 bedroom home with large, fully fenced patio complete with shed and access to common grounds. This fully renovated unit has beautiful hardwood floors, a renovated kitchen and bath, fresh paint, zebra blinds, new double paned windows & sliding door and is in meticulous condition. You will love the privacy and convenience of the house-sized backyard- perfect for those summer bbqs! These large ground level units rarely come available so don't miss this one. Edgewater Estates is a well maintained 7+ acre, parklike complex that is CMHC approved so perfect for first time home buyers. The maintenance fee includes property taxes, heat & hot water as well as contributions to a healthy contingency fund. OPEN SAT. & SUN. NOV 22nd & 23rd 2-4pm. (id:39198)
Property Details
Interior
Features
Exterior
Parking
Garage spaces -
Garage type -
Total parking spaces 1
Condo Details
Amenities
Shared Laundry
Inclusions
Property History
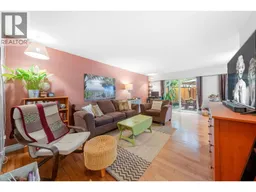 25
25
