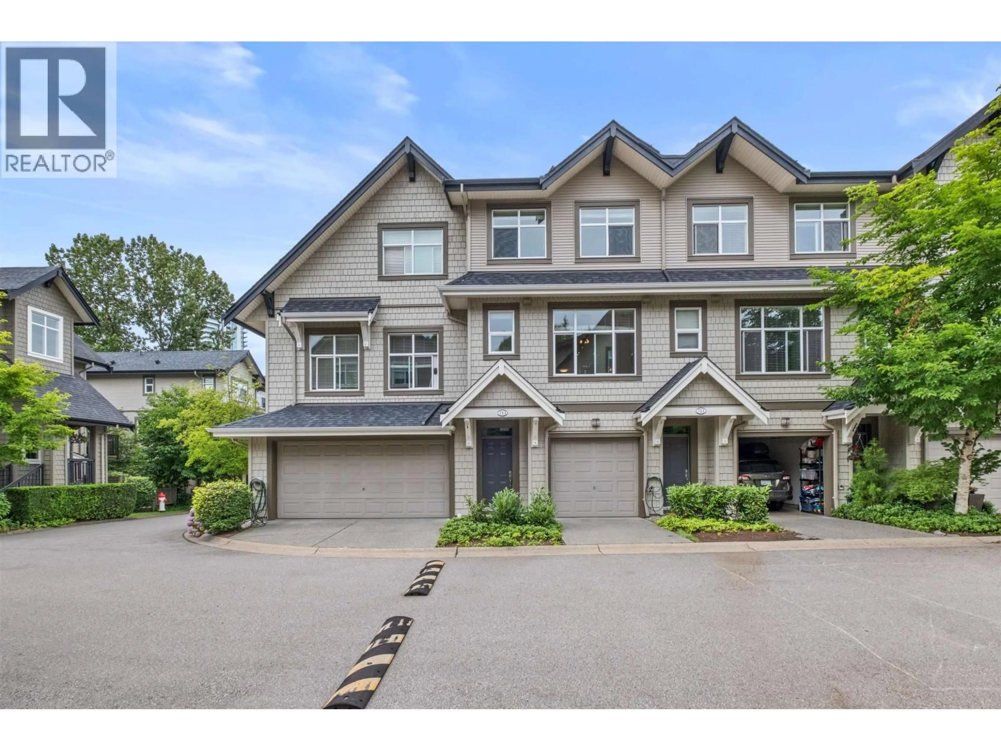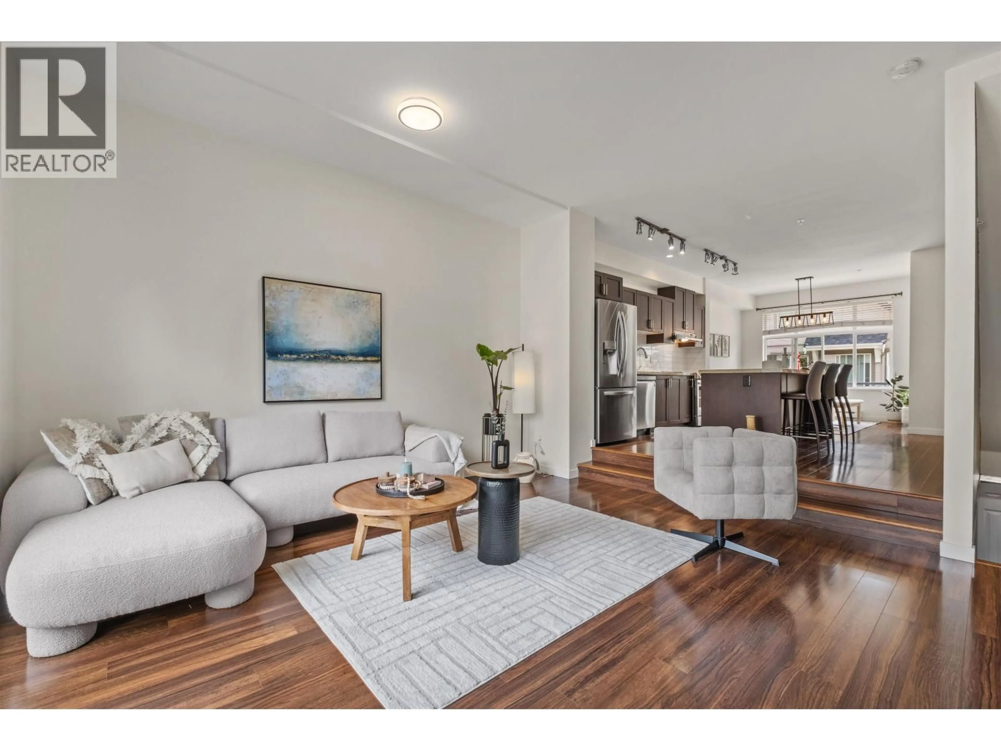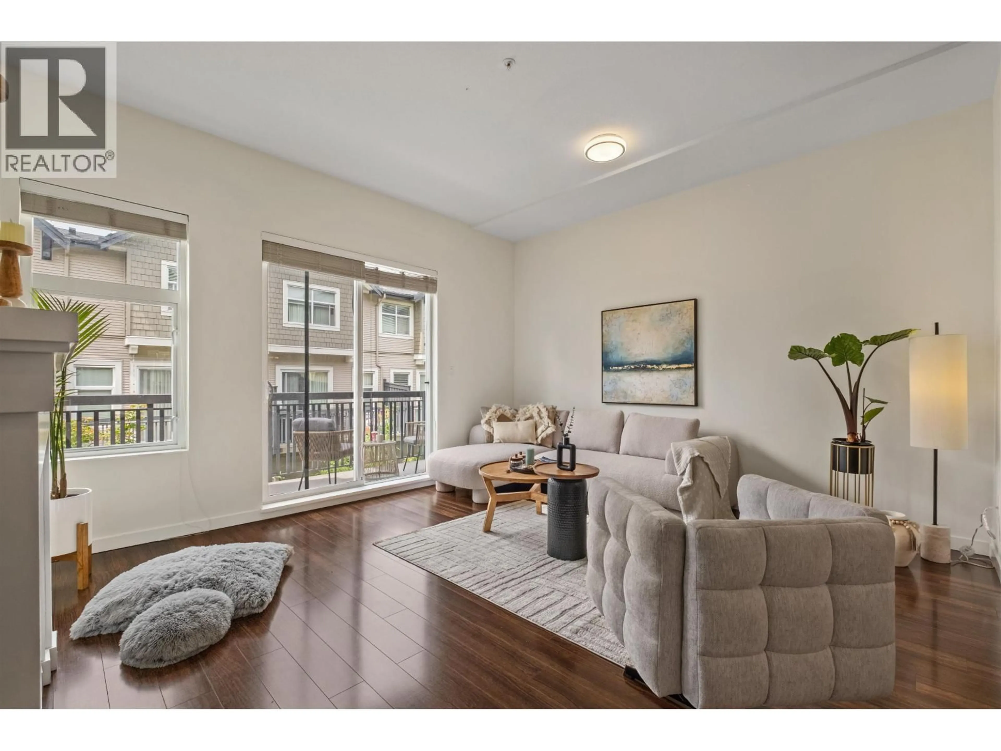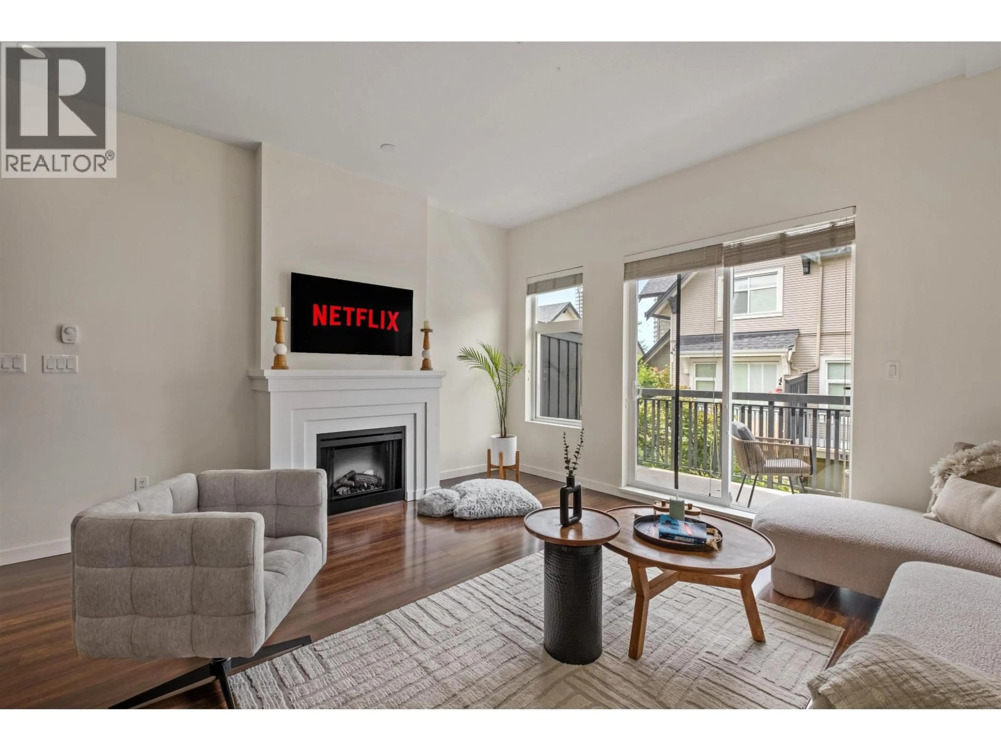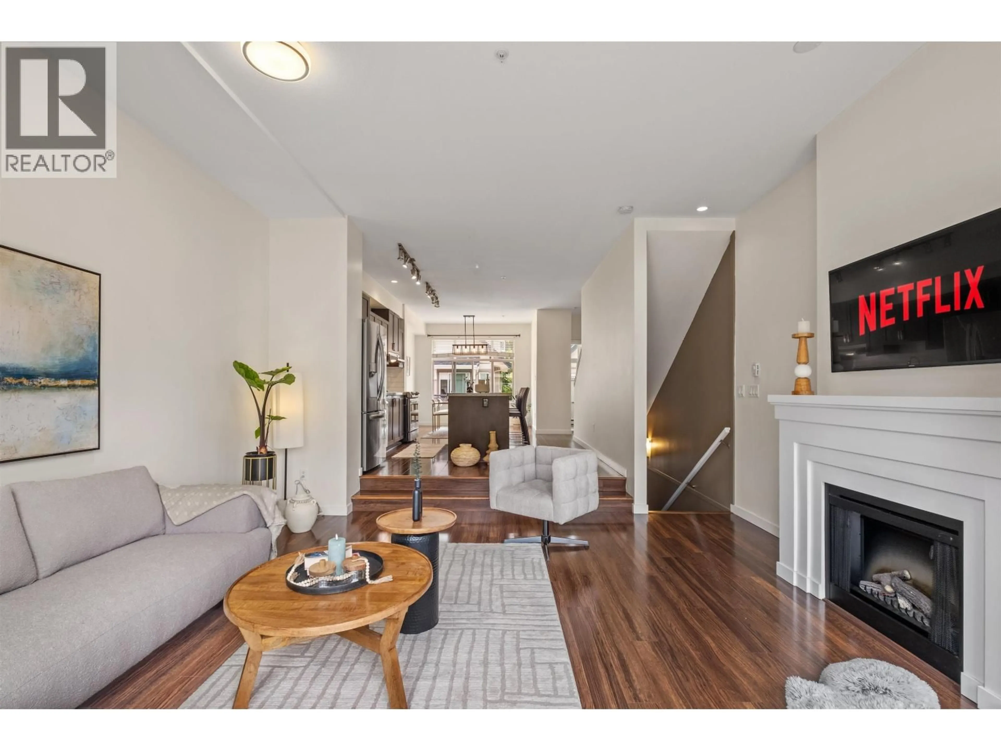713 PREMIER STREET, North Vancouver, British Columbia V7J0A5
Contact us about this property
Highlights
Estimated valueThis is the price Wahi expects this property to sell for.
The calculation is powered by our Instant Home Value Estimate, which uses current market and property price trends to estimate your home’s value with a 90% accuracy rate.Not available
Price/Sqft$818/sqft
Monthly cost
Open Calculator
Description
Welcome to this bright & updated 3 bed, 2.5 bath townhome at Wedgewood by Polygon. Built green in 2010, this 1,500+ square ft home features a modern open layout, gourmet kitchen with S/S appliances, and fresh paint throughout. Recent upgrades include new fridge, dishwasher, carpet, and full interior paint. The spacious living/dining area opens to a private balcony-perfect for entertaining. Upstairs offers 3 generous bedrooms incl. a stunning primary suite with double sinks. The tandem garage fits 2 cars, with the back portion converted into an office/recreation space. Family & pet friendly, steps to trails, parks, Cap U, schools, shopping & Hwy 1. (id:39198)
Property Details
Interior
Features
Exterior
Parking
Garage spaces -
Garage type -
Total parking spaces 1
Condo Details
Amenities
Laundry - In Suite
Inclusions
Property History
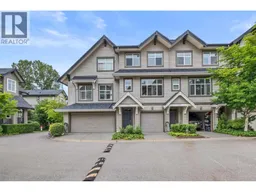 25
25
