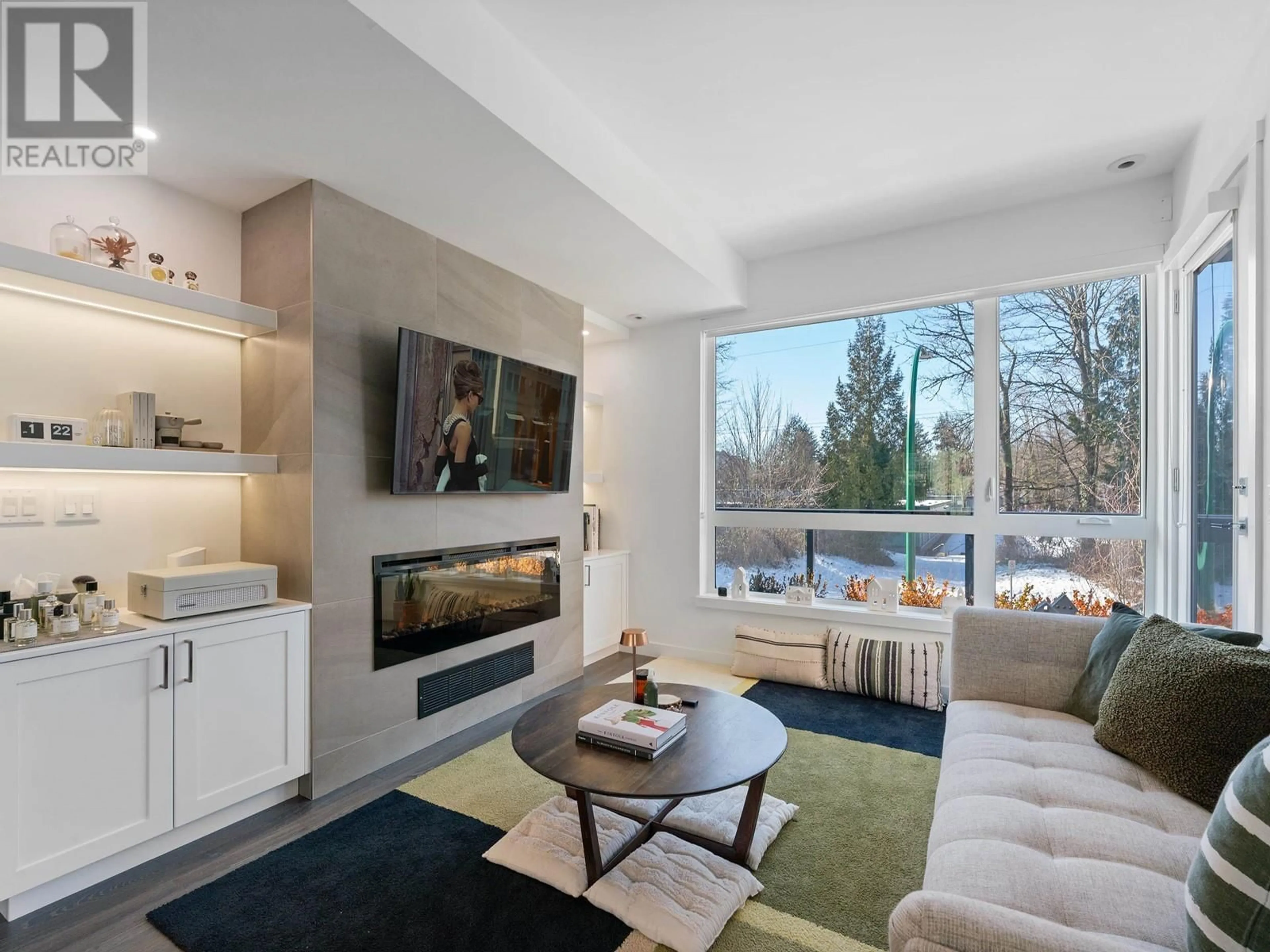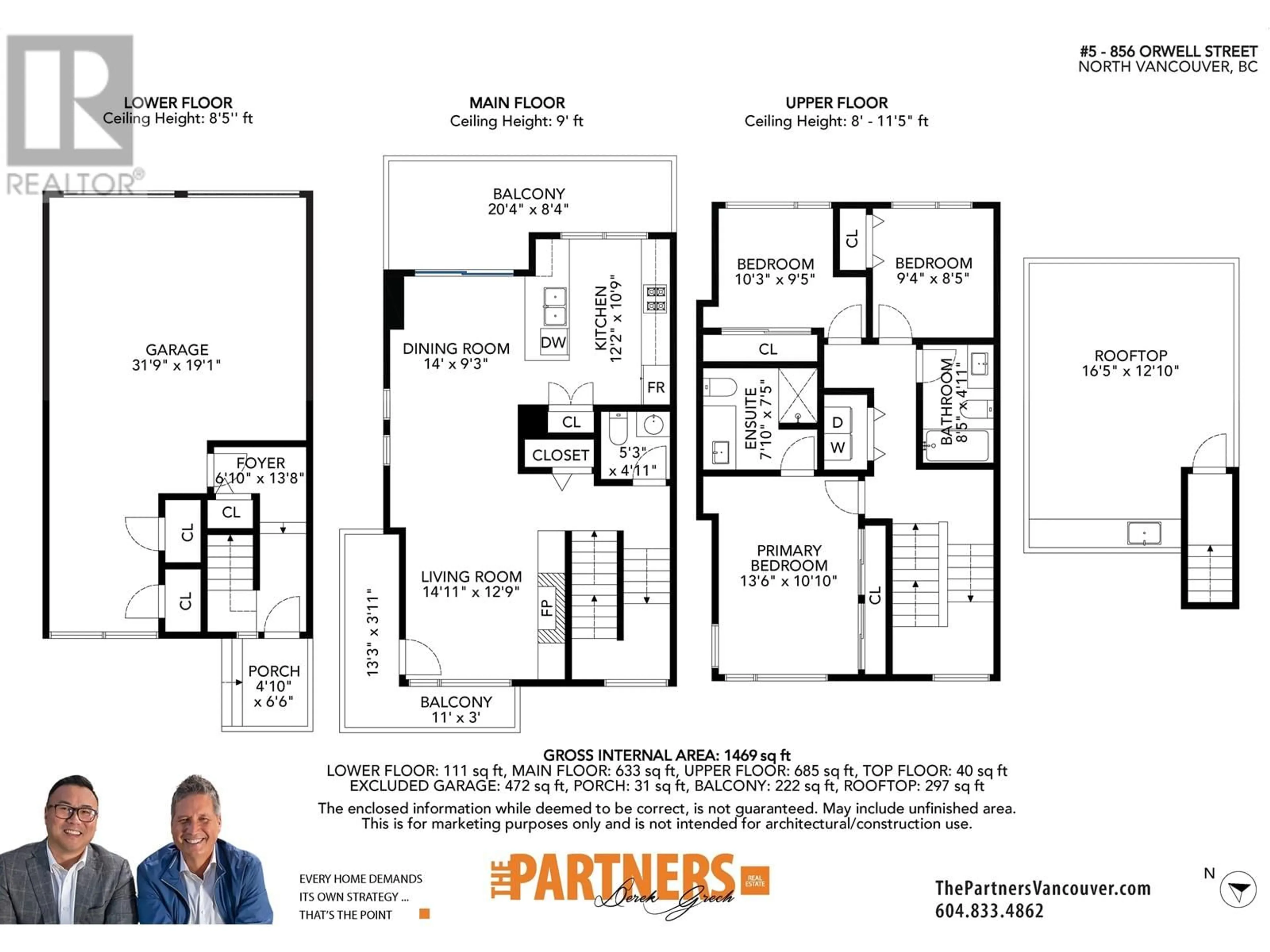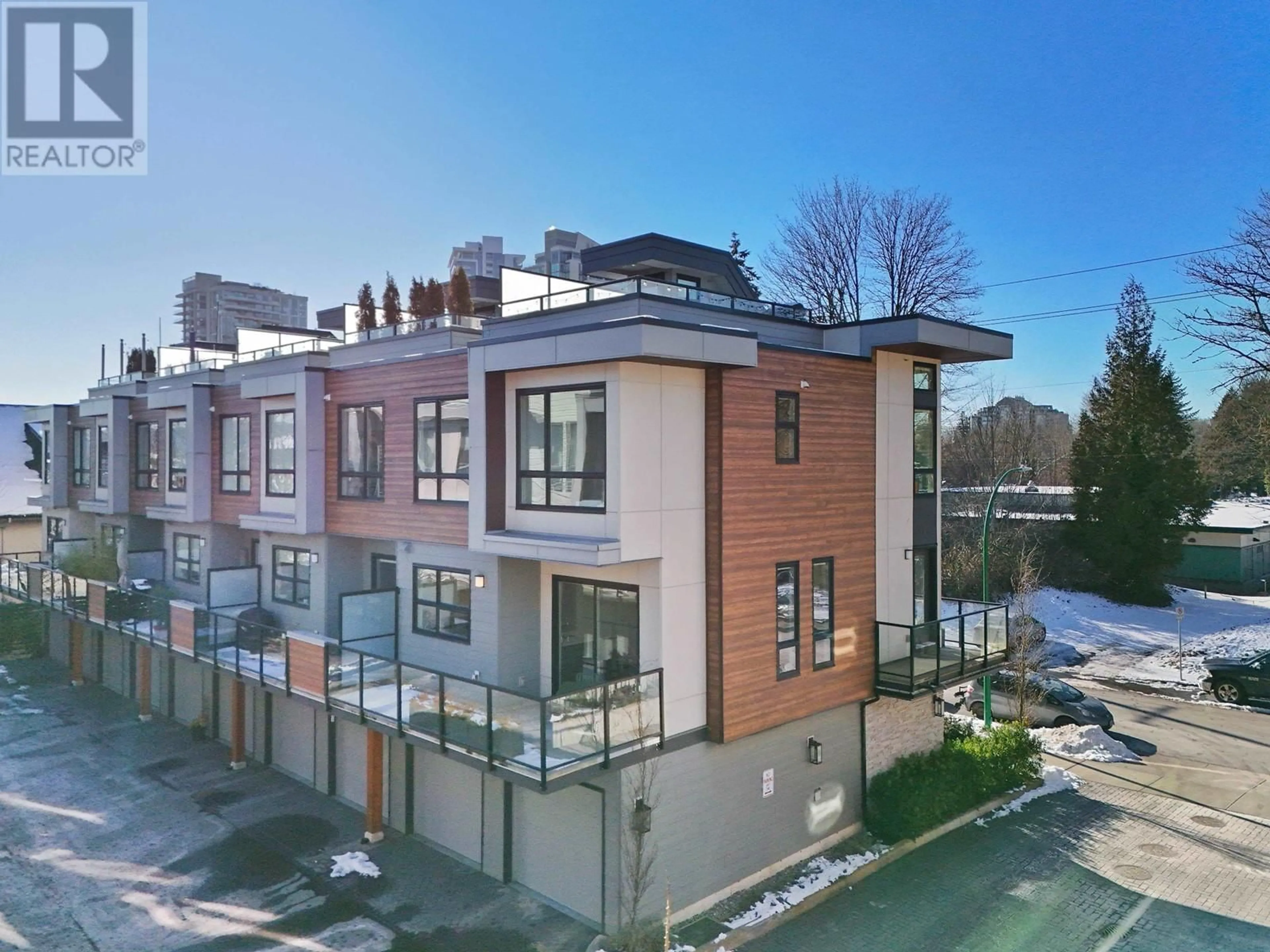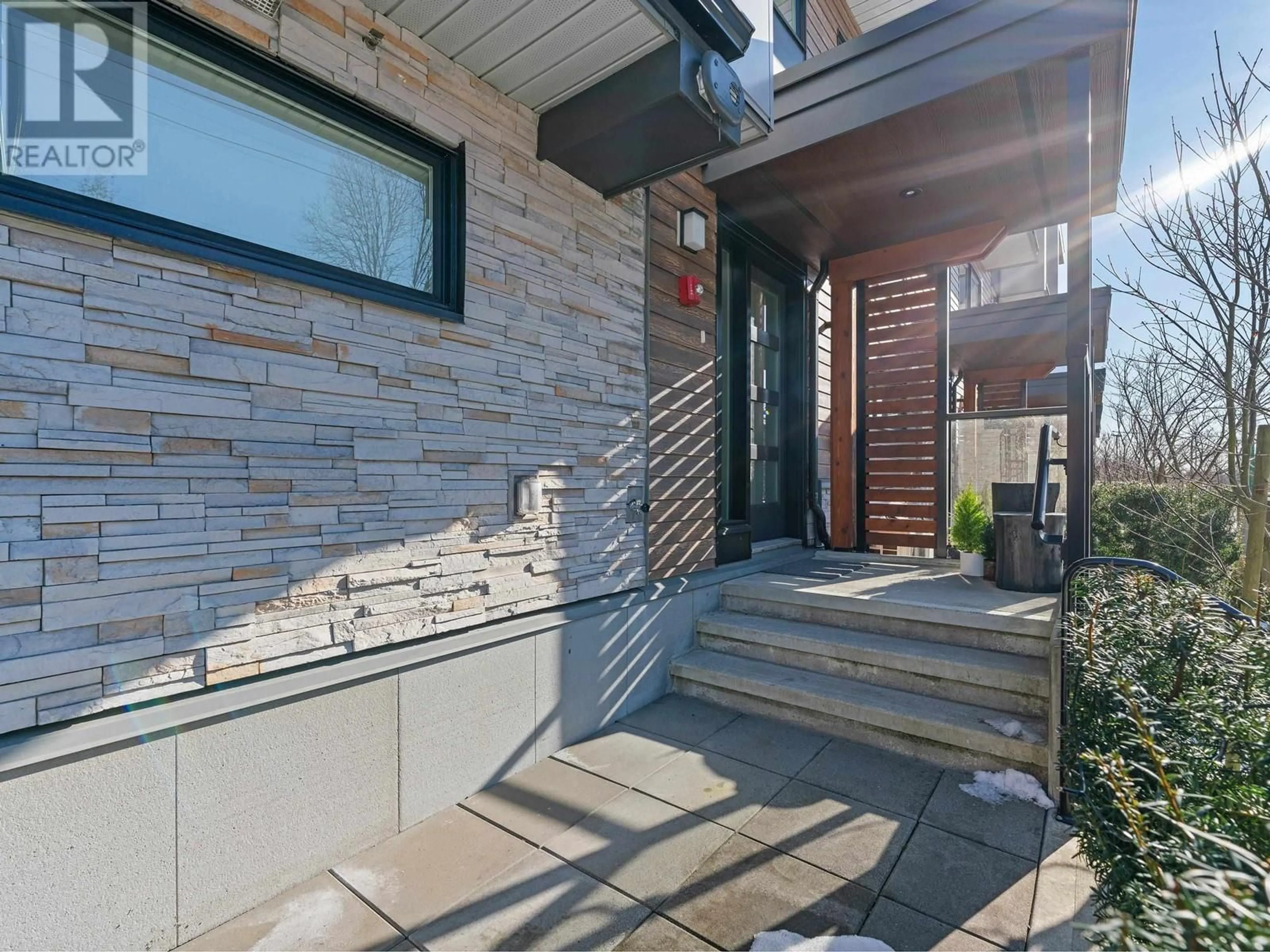5 856 ORWELL STREET, North Vancouver, British Columbia V6J0C2
Contact us about this property
Highlights
Estimated ValueThis is the price Wahi expects this property to sell for.
The calculation is powered by our Instant Home Value Estimate, which uses current market and property price trends to estimate your home’s value with a 90% accuracy rate.Not available
Price/Sqft$1,087/sqft
Est. Mortgage$6,863/mo
Maintenance fees$480/mo
Tax Amount ()-
Days On Market15 days
Description
PRICE IMPROVEMENT! Bright, beautiful and balanced design: END UNIT at CONTINUUM by Brody. Built in 2020, this townhome features extra windows for added natural light, AIR CONDITIONING (new unit in March 2025), ROOFTOP patio with MOUNTAIN VIEWS, and an OVERSIZED 2-CAR GARAGE with STORAGE that directly enters the unit. Nearly 1,500 square ft with spacious, open main floor plan, 3 beds UP and 4 patios giving you more than 2,000 square ft of total indoor-outdoor space. Over $10K in custom built-ins and LED lighting. Natural gas for cooking inside and BBQ'ing, or to turn on the fire pit outdoors. Located on a quiet cul-du-sac, this home captures north, east and west exposure facing nature and Lynnmour Elementary. Conveniently close to trails, Lynn Creek, Cap U, shopping, Mount Seymour, and highway for commuting. This is it! (id:39198)
Property Details
Interior
Features
Exterior
Parking
Garage spaces 2
Garage type Garage
Other parking spaces 0
Total parking spaces 2
Condo Details
Amenities
Laundry - In Suite
Inclusions
Property History
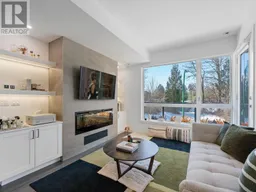 40
40
