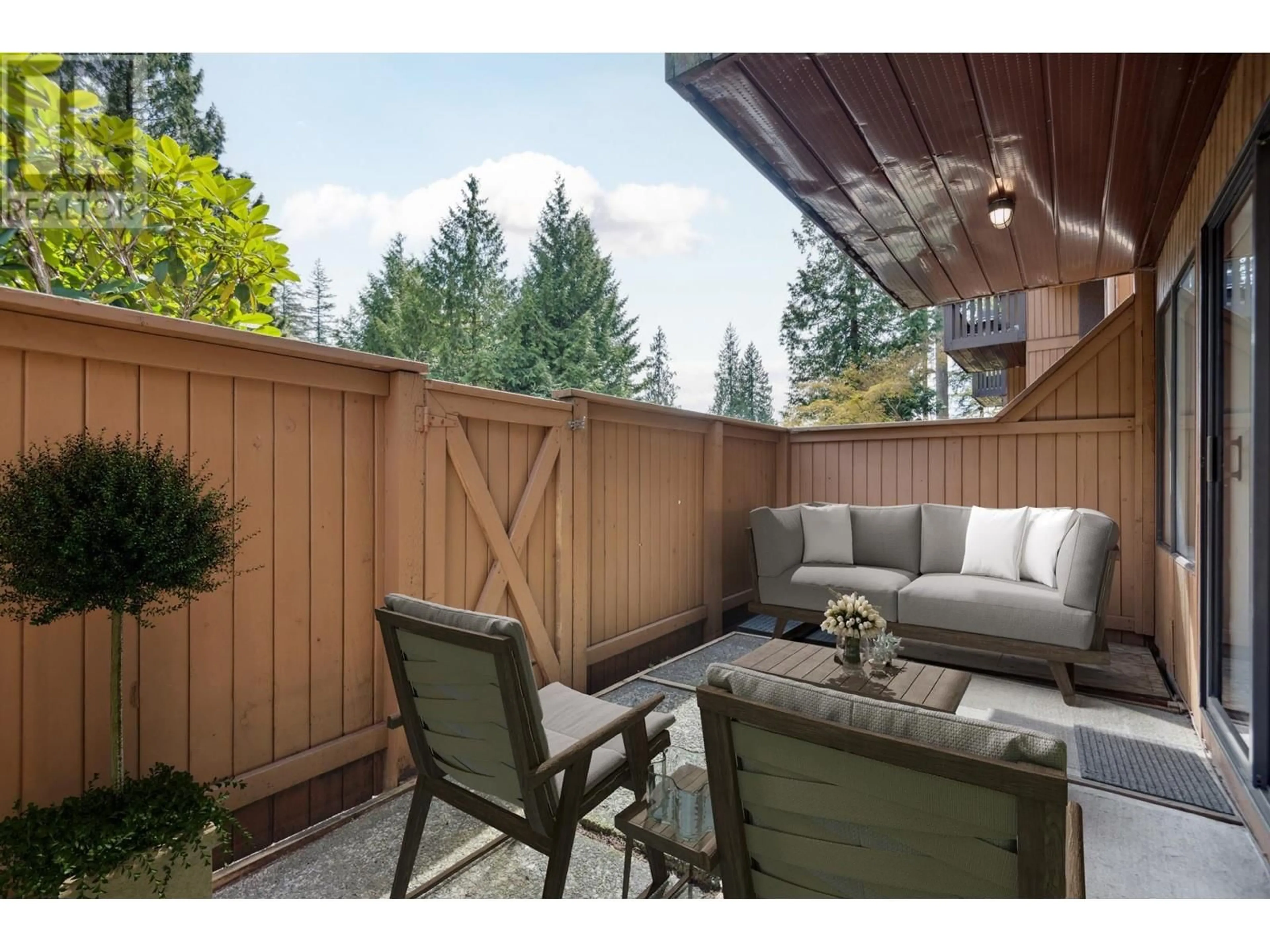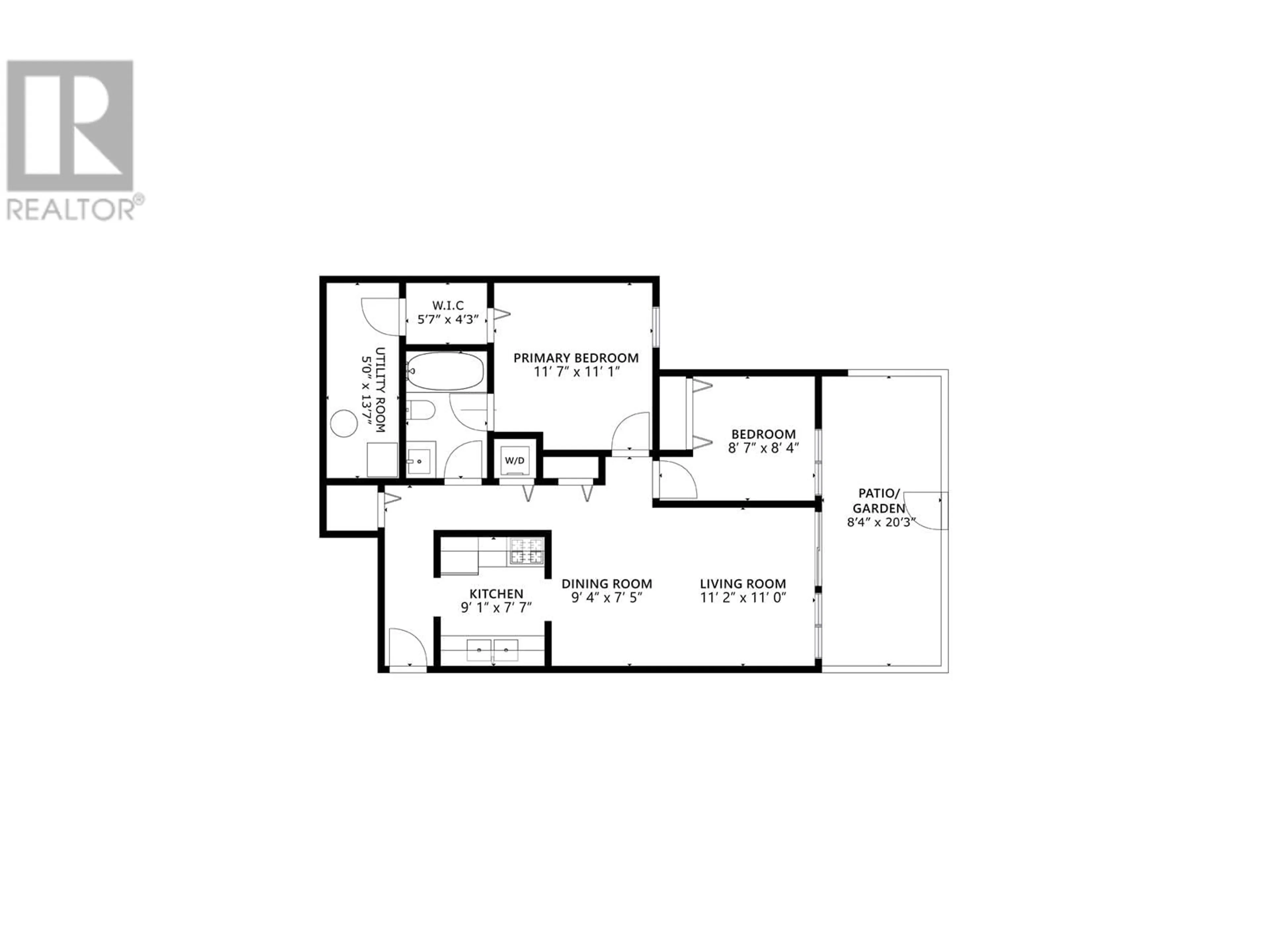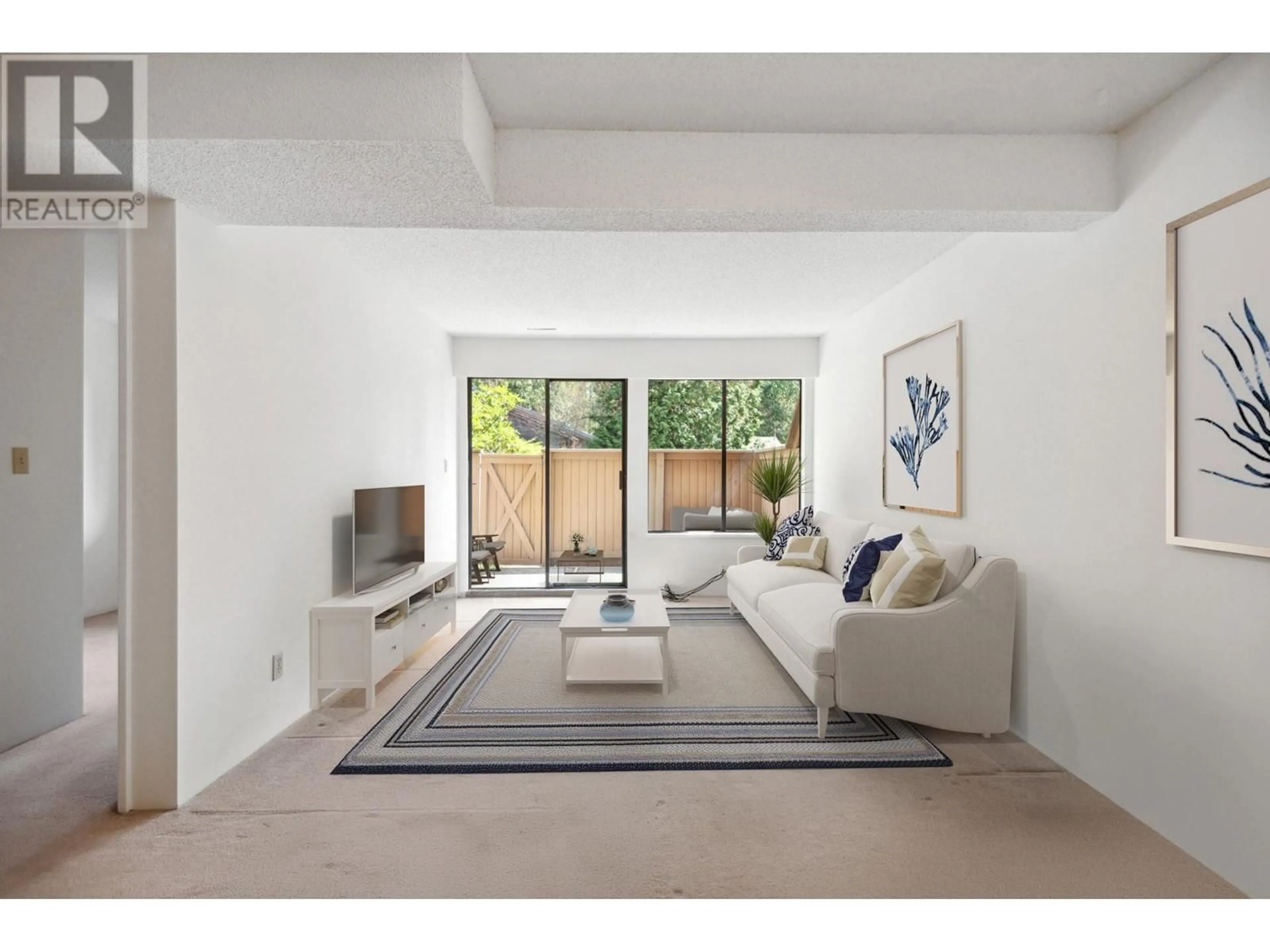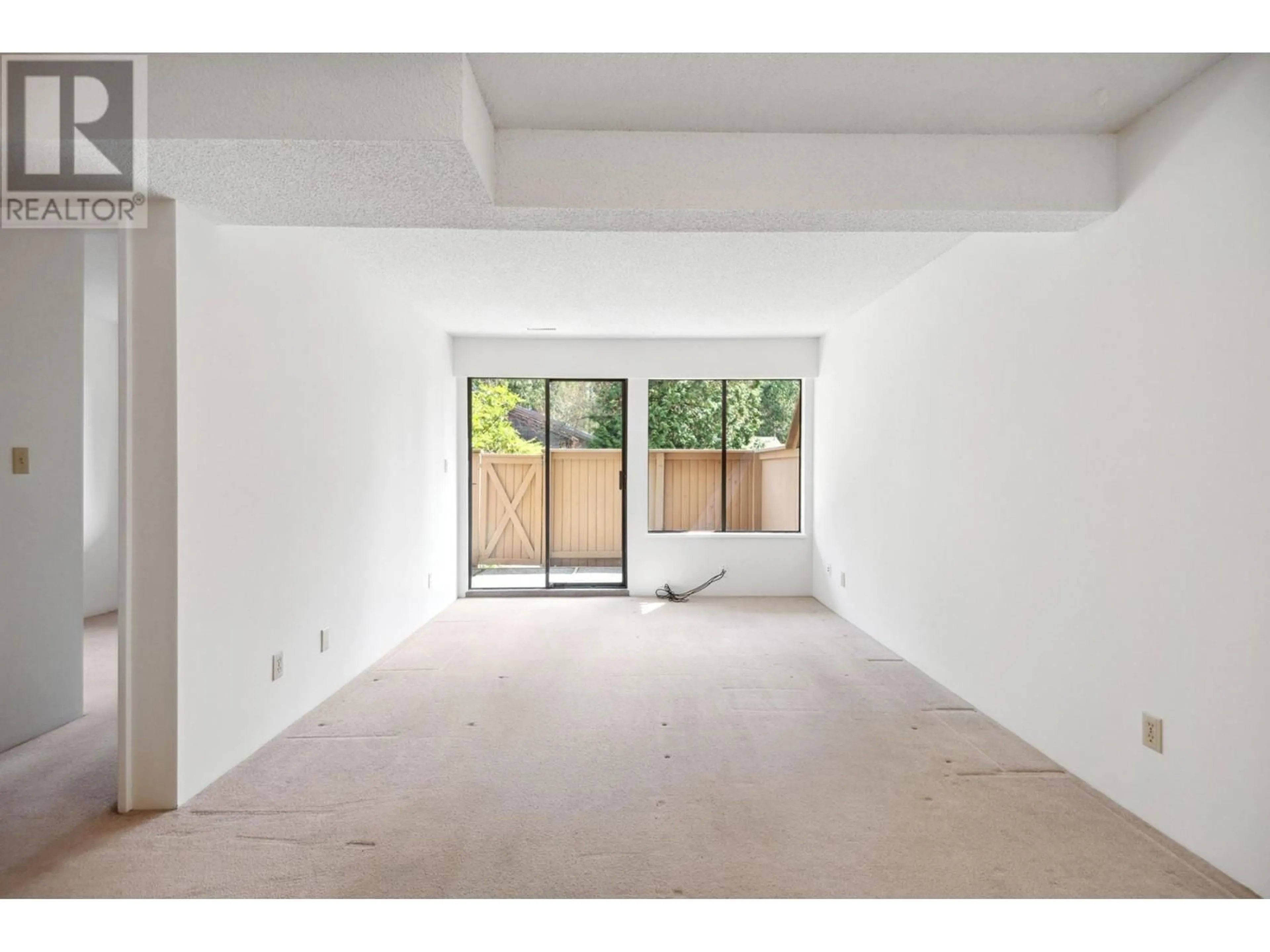2030 PURCELL WAY, North Vancouver, British Columbia V7J3K3
Contact us about this property
Highlights
Estimated ValueThis is the price Wahi expects this property to sell for.
The calculation is powered by our Instant Home Value Estimate, which uses current market and property price trends to estimate your home’s value with a 90% accuracy rate.Not available
Price/Sqft$722/sqft
Est. Mortgage$2,456/mo
Maintenance fees$550/mo
Tax Amount (2024)$1,600/yr
Days On Market13 days
Description
Rarely available ground-level home in the popular 'Purcell Woods´ community. This bright, private 2 bed/1 bath corner unit offers nearly 800 sq/ft of well-designed space with a traditional layout. Enjoy open-concept living/dining opening to a 165 sq/ft patio and garden with southeast exposure, wood fence for privacy, and gated access to your parking stall. The galley kitchen is clean, functional, and full of update potential. Both bedrooms are generously sized, with the primary featuring a walk-in closet and semi-ensuite access. Includes in-suite laundry, a large 13'7 x 5' storage room, and newer furnace and hot water tank. Amenities include pool, sports court, sauna, club room, and gardens. Pet-friendly. Steps to CapU, transit, Superstore, parks, trails, golf, and ski hills. (id:39198)
Property Details
Interior
Features
Exterior
Features
Parking
Garage spaces -
Garage type -
Total parking spaces 1
Condo Details
Amenities
Laundry - In Suite
Inclusions
Property History
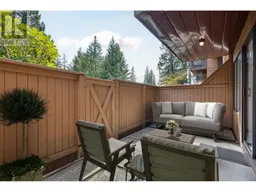 32
32
