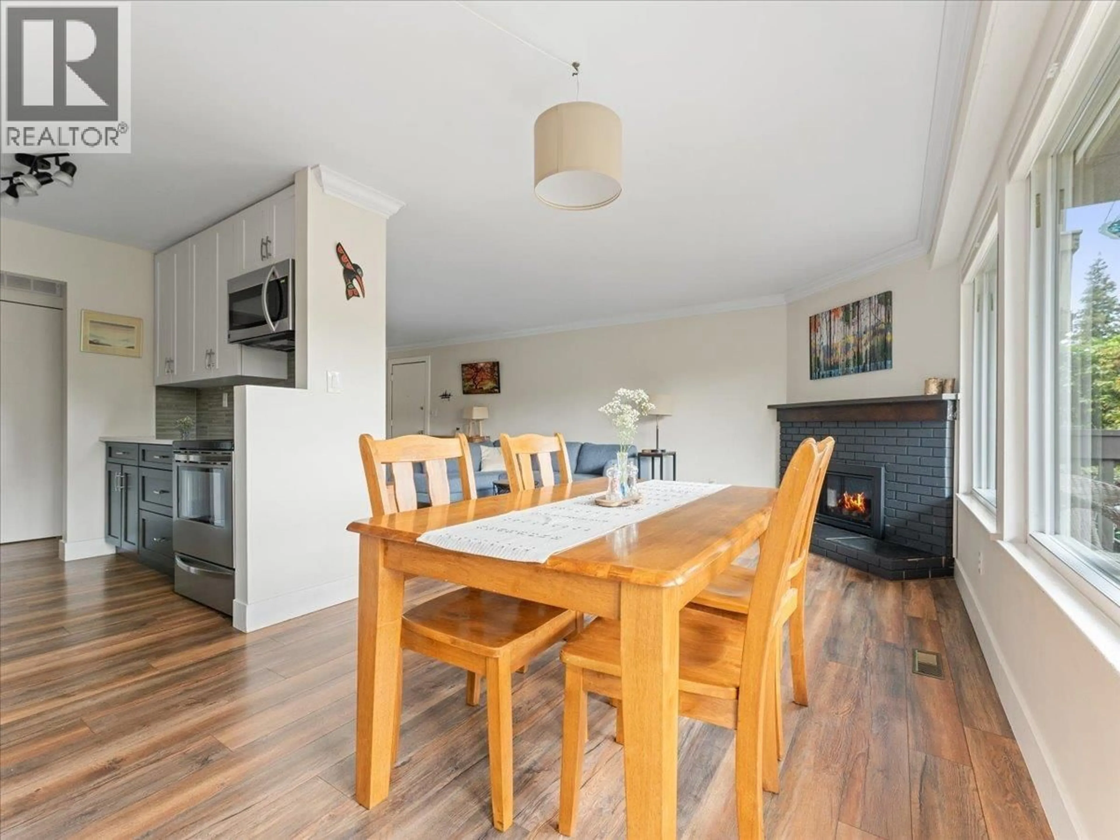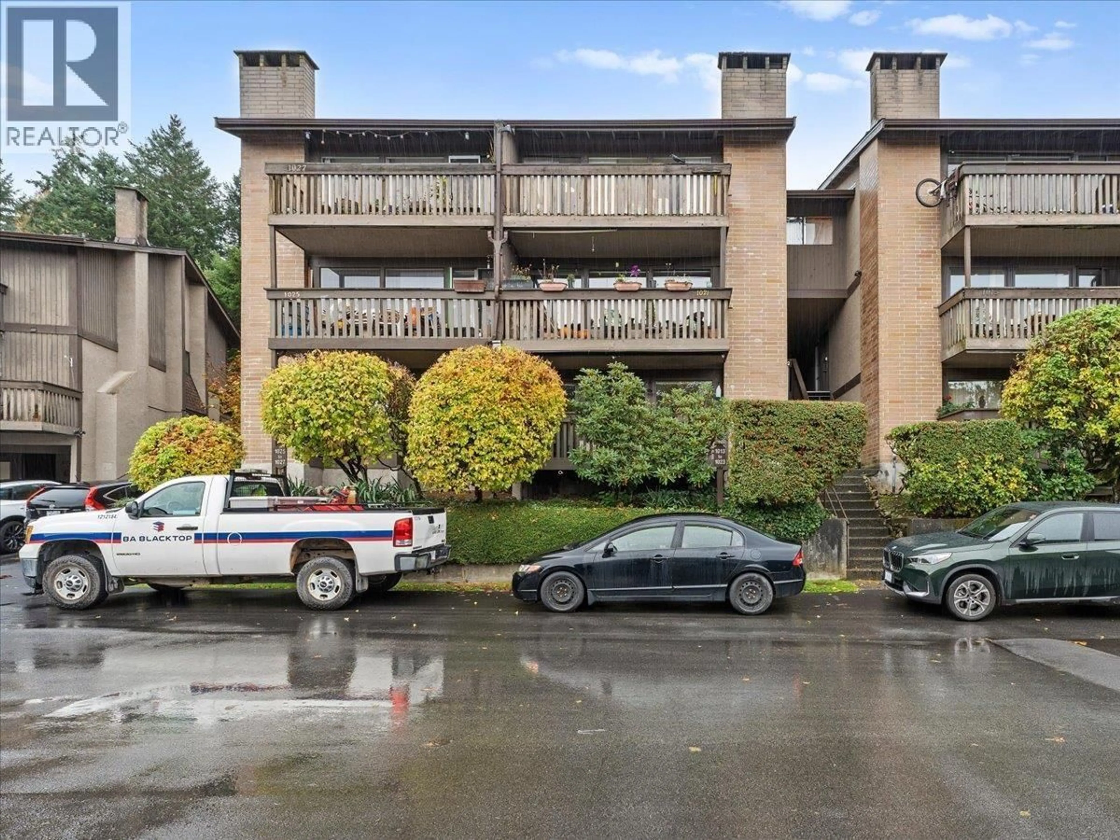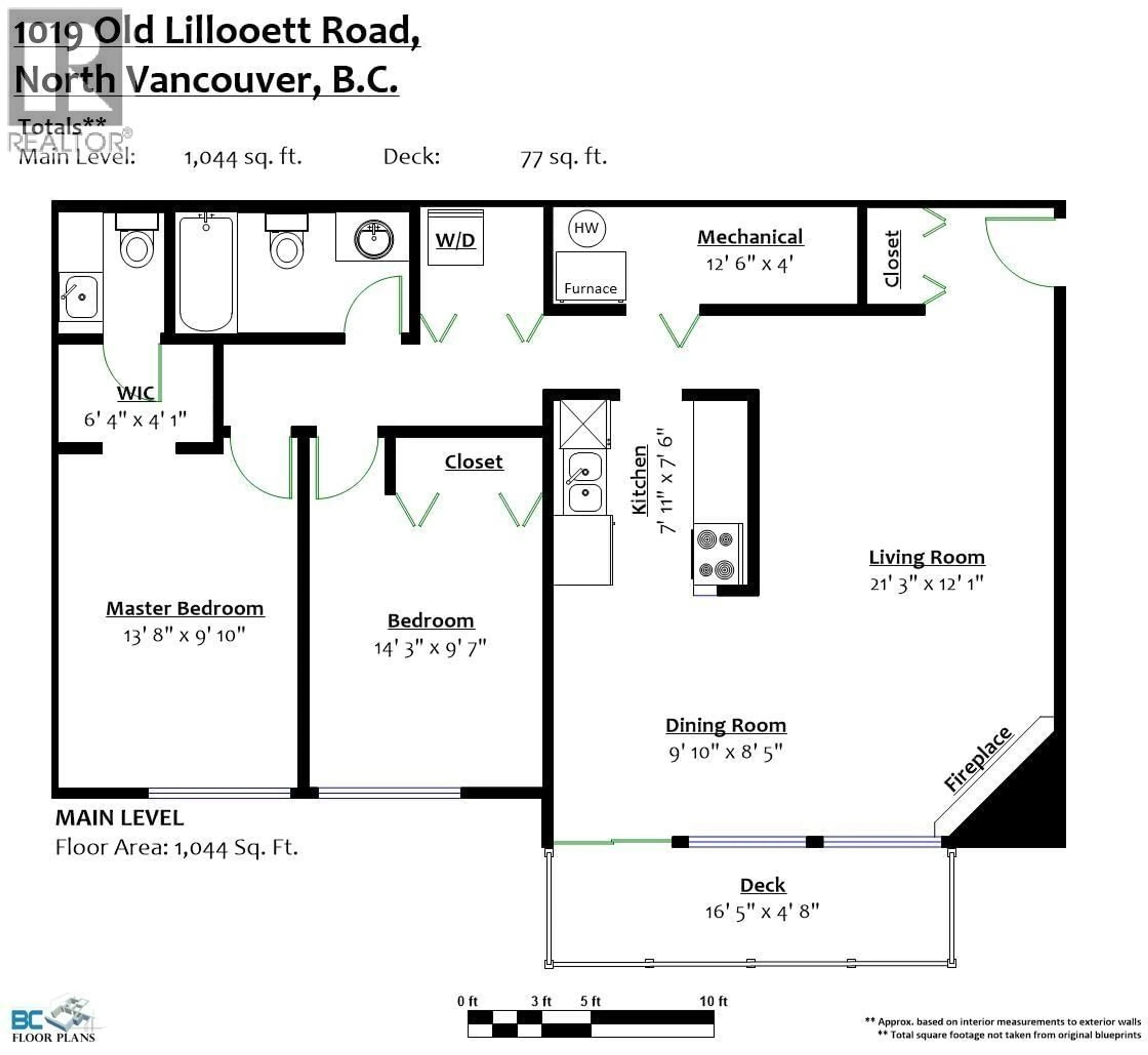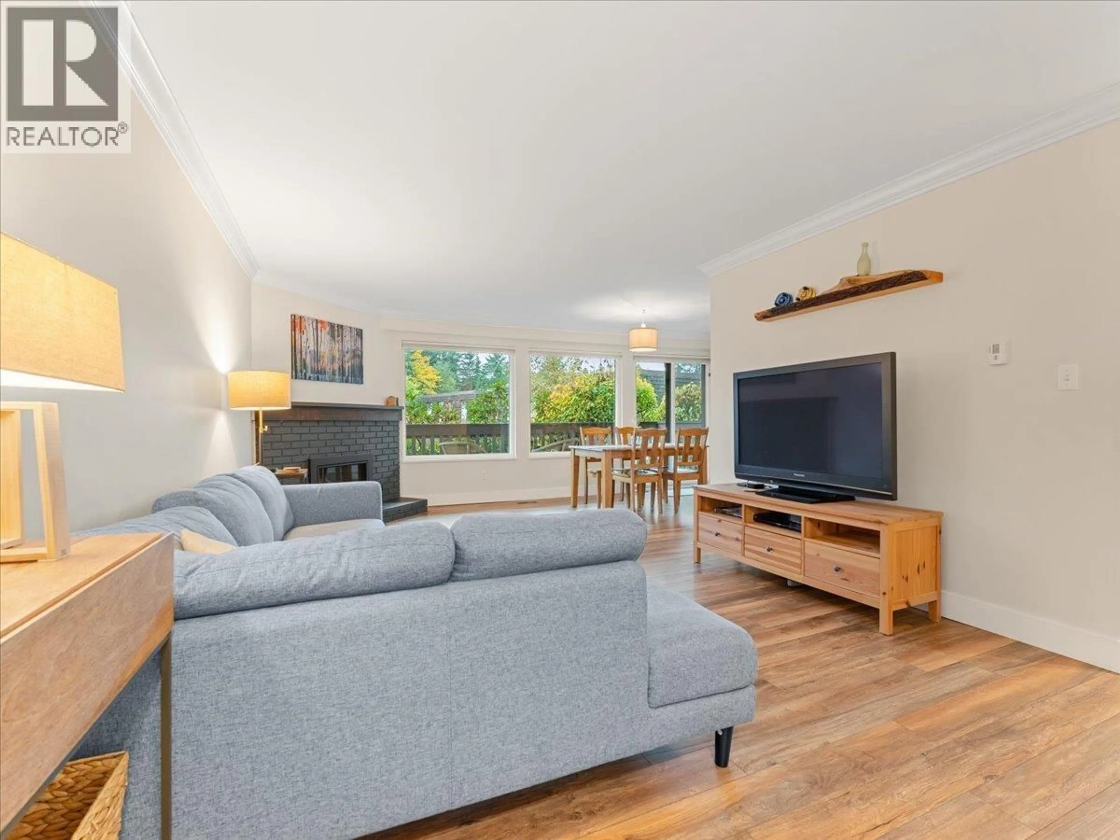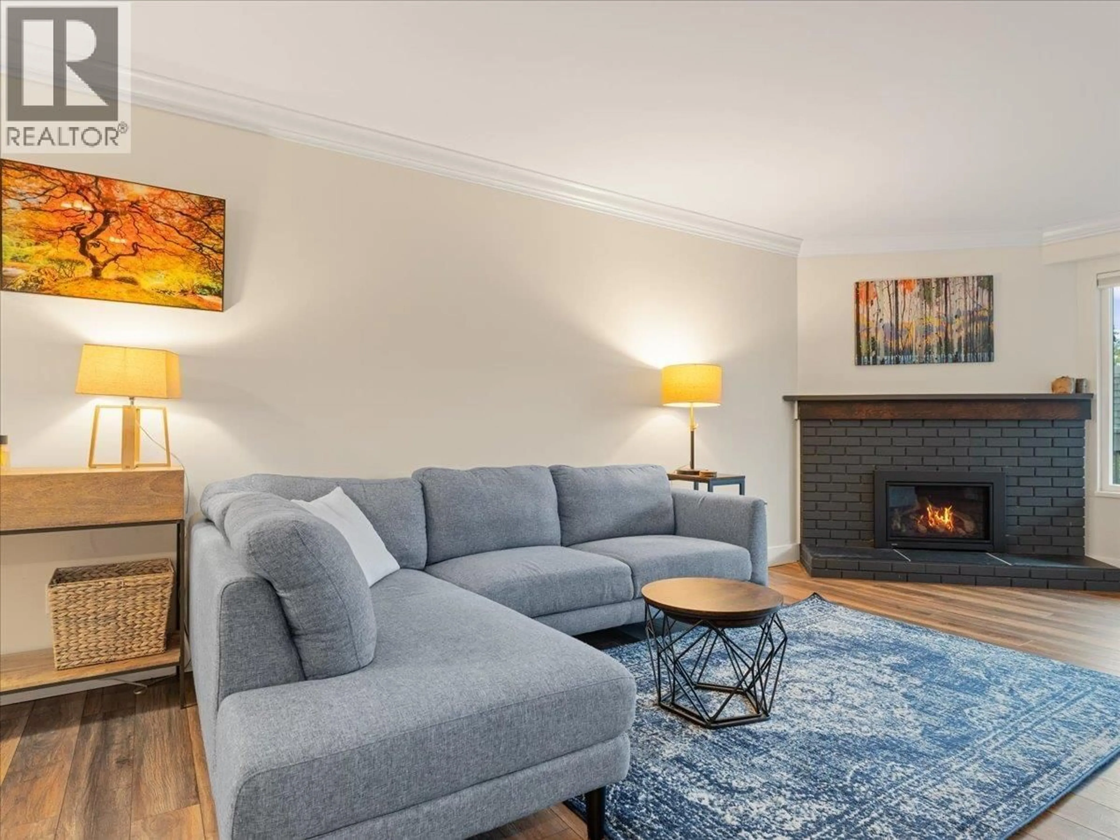1019 OLD LILLOOET ROAD, North Vancouver, British Columbia V7J3H6
Contact us about this property
Highlights
Estimated valueThis is the price Wahi expects this property to sell for.
The calculation is powered by our Instant Home Value Estimate, which uses current market and property price trends to estimate your home’s value with a 90% accuracy rate.Not available
Price/Sqft$679/sqft
Monthly cost
Open Calculator
Description
Move right in to this beautifully renovated 2 bed / 1.5 bath home offering 1,000+ sqft of stylish, flexible living. Enjoy luxury laminate floors, quartz counters, SS appliances, stone backsplash, and renovated baths. New windows, high-efficiency furnace, and hot water tank mean peace of mind for years to come. Spacious bedrooms plus in-suite storage that doubles as a handy den or office. Cozy up by the gas fireplace or cool off in the outdoor pool. Family & pet friendly! Lynnmour is an outdoor paradise with trails, Lynn Creek, BMX & pump tracks, Inter River Park, and world-class biking & hiking-all with great storage for your gear and easy Hwy 1 access. OPEN HOUSE: SUNDAY NOV 9, 2-4PM (id:39198)
Property Details
Interior
Features
Exterior
Features
Parking
Garage spaces -
Garage type -
Total parking spaces 2
Condo Details
Amenities
Laundry - In Suite
Inclusions
Property History
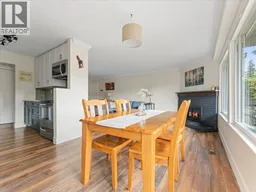 34
34
