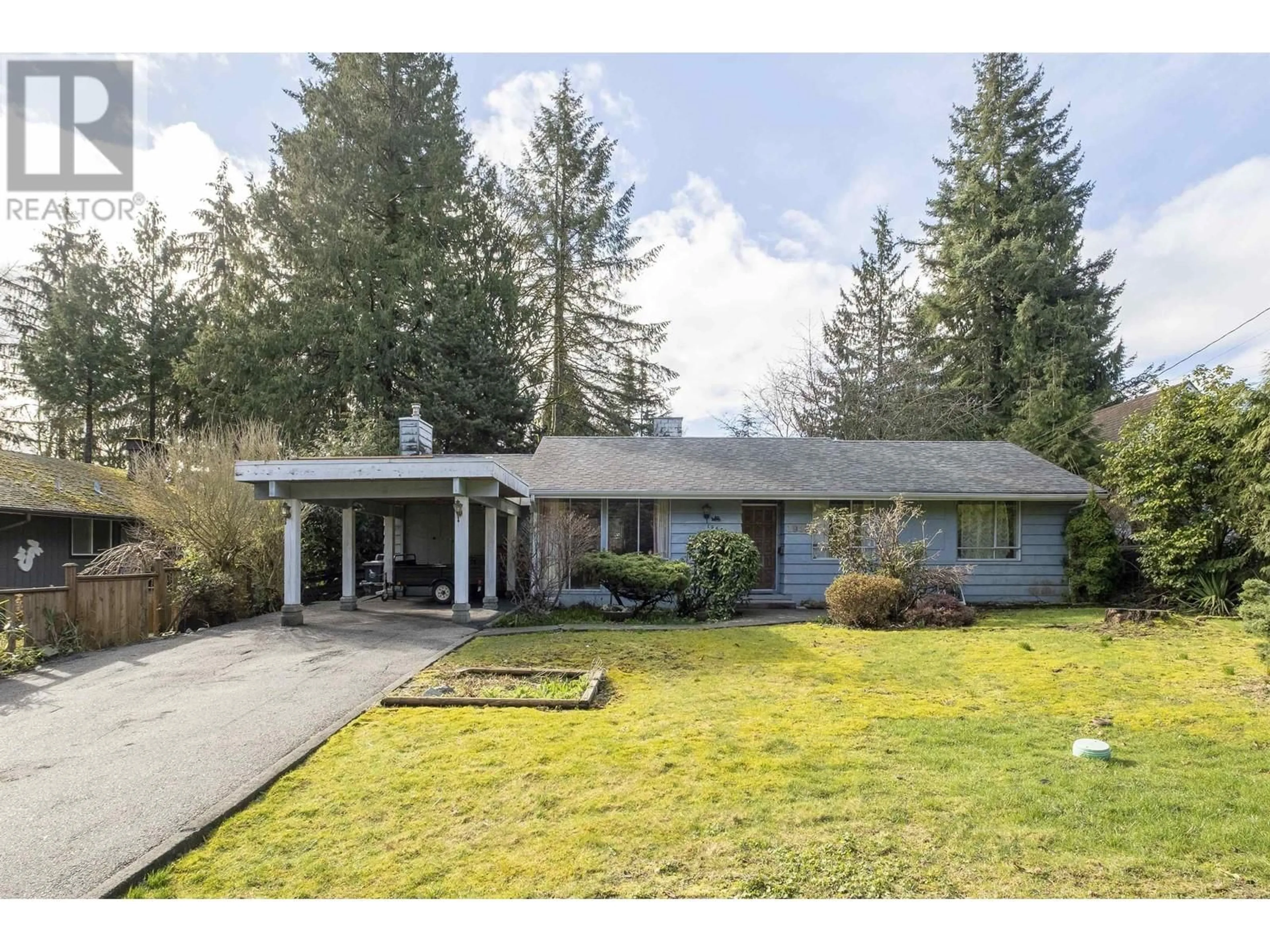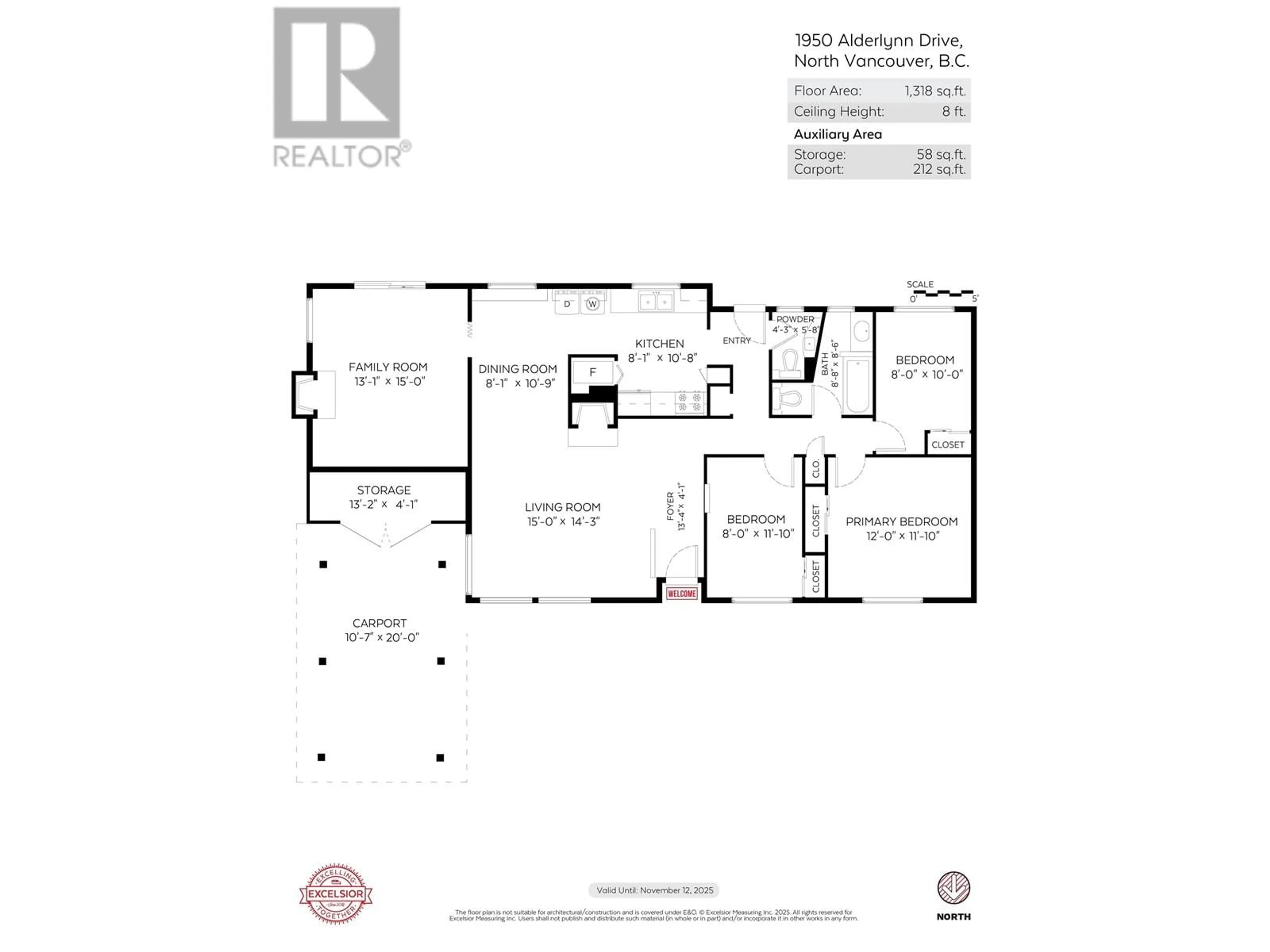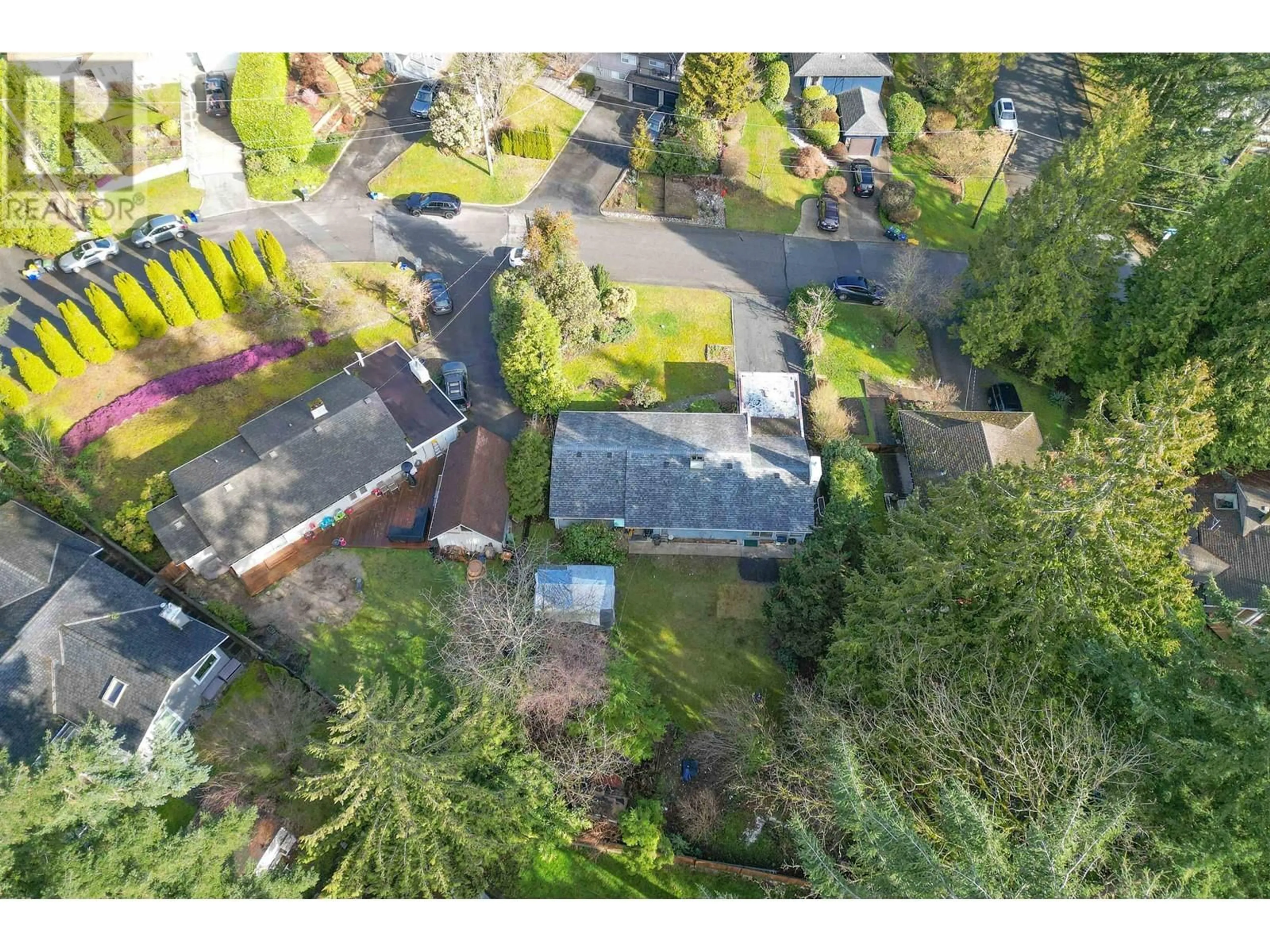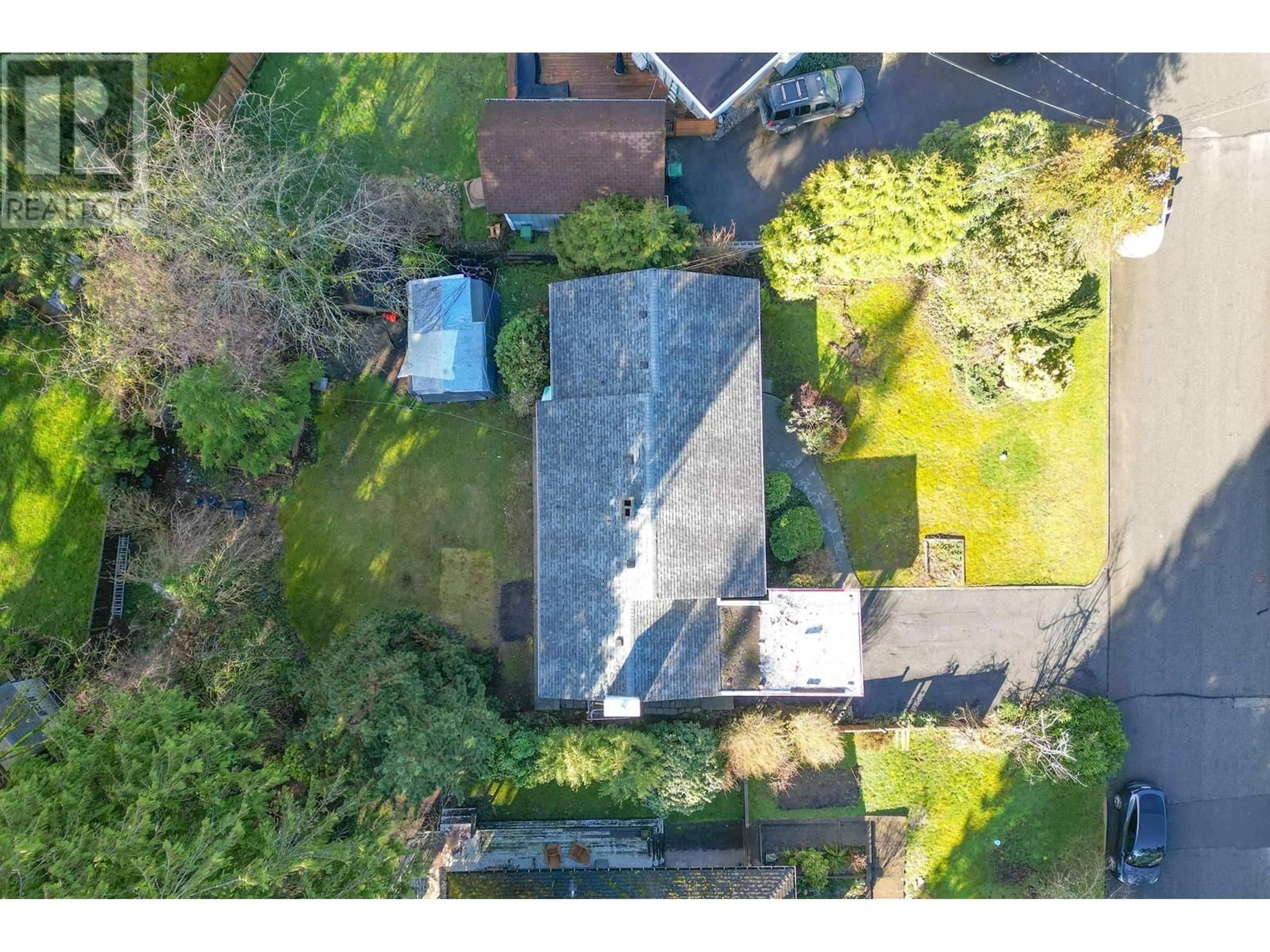1950 ALDERLYNN DRIVE, North Vancouver, British Columbia V7J2S9
Contact us about this property
Highlights
Estimated ValueThis is the price Wahi expects this property to sell for.
The calculation is powered by our Instant Home Value Estimate, which uses current market and property price trends to estimate your home’s value with a 90% accuracy rate.Not available
Price/Sqft$1,281/sqft
Est. Mortgage$7,254/mo
Tax Amount (2024)$7,035/yr
Days On Market46 days
Description
Opportunity knocks! 3 Bedroom Westlynn Rancher on flat south facing 8,931 square ft lot. This home is ripe with options for its new owner. You can buy and renovate the existing 3 bed, 1.5 bath, 1,318 square ft home; build on a flat, south facing, 70x131 ft lot on a quiet street; or buy and hold! The home features a spacious living & dining area as you enter, that transitions to your kitchen looking out to the yard, as well as a large family room with gas fireplace that also connects to your fenced yard. The home also enjoys a single car port with 58 square ft storage area, back garden shed, & has lots of extra parking on the driveway and street out front. Situated in a very quiet, convenient Westlynn pocket, you are steps to Viewlynn, Kirkstone, & Inter River Parks, Eastview Elementary School, as well as have quick access to Lynn Valley Mall & Hwy 1. Come see it for yourself! (id:39198)
Property Details
Interior
Features
Exterior
Parking
Garage spaces -
Garage type -
Total parking spaces 3
Property History
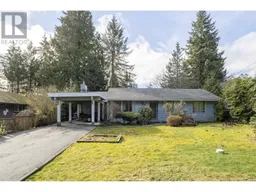 34
34
