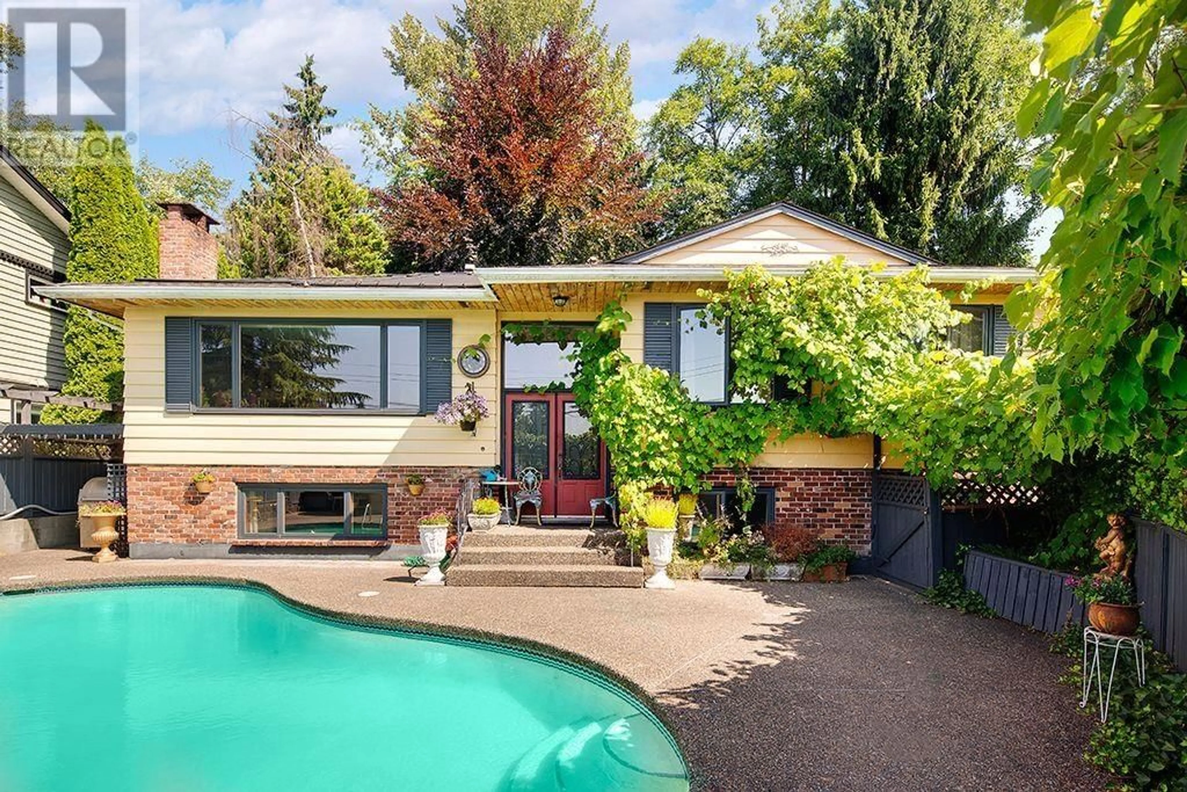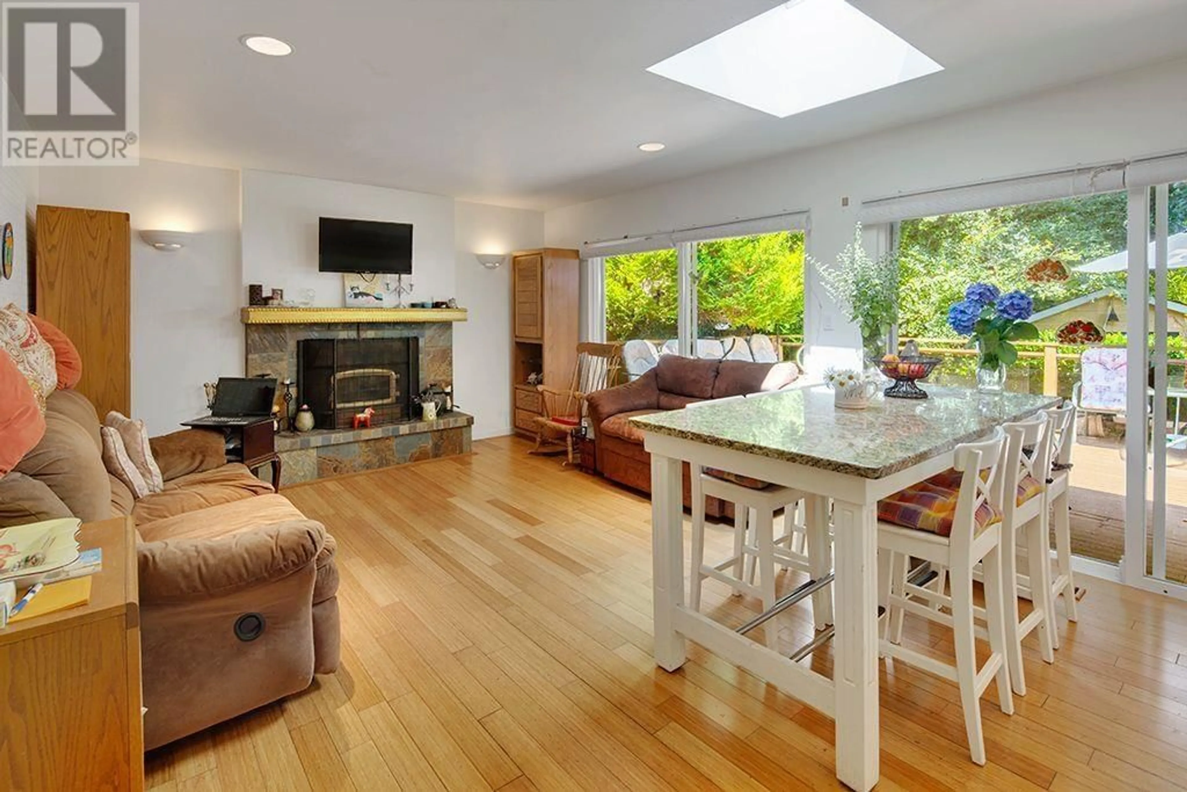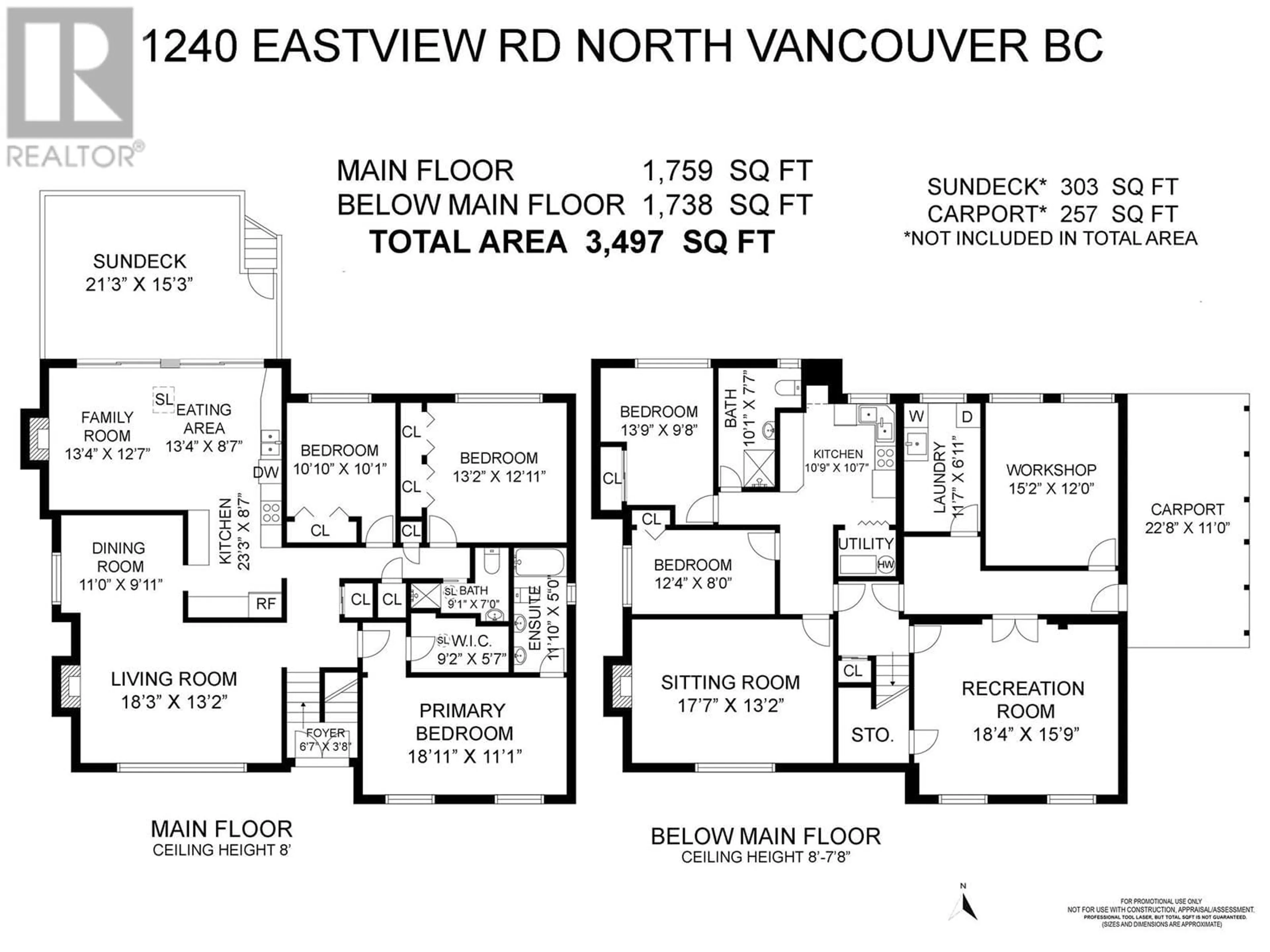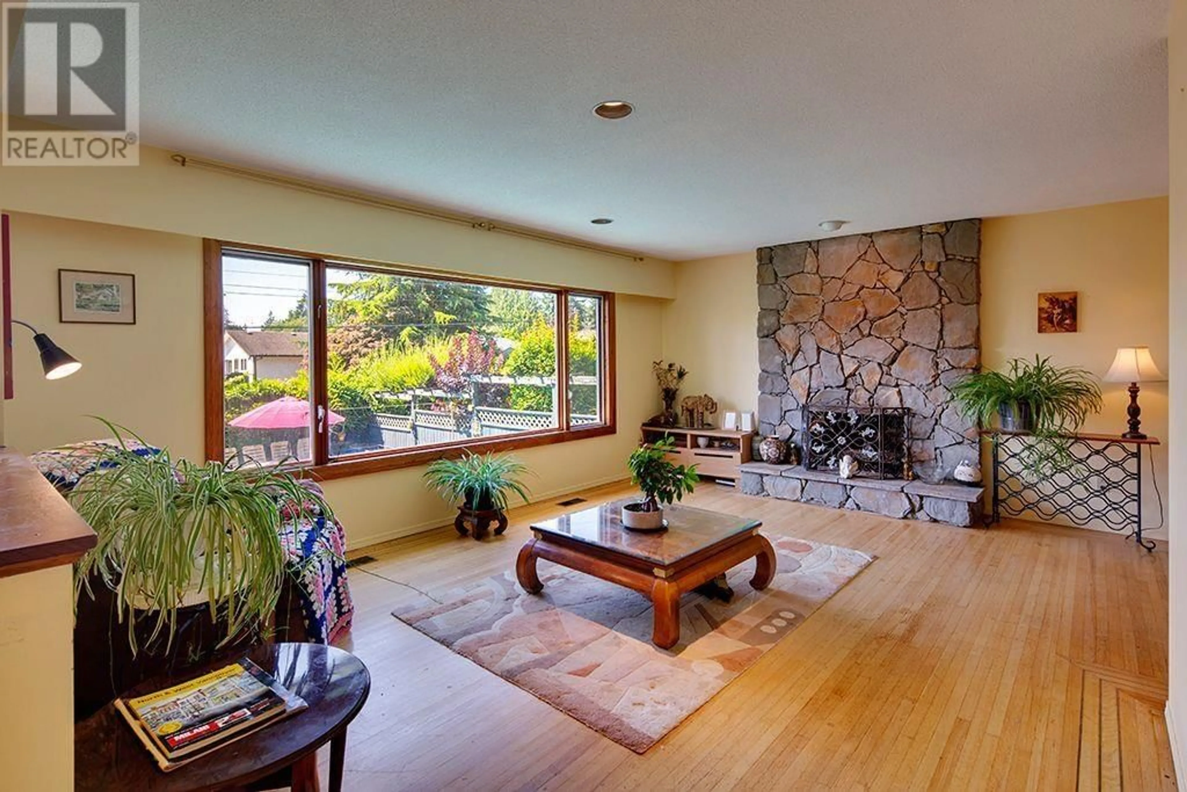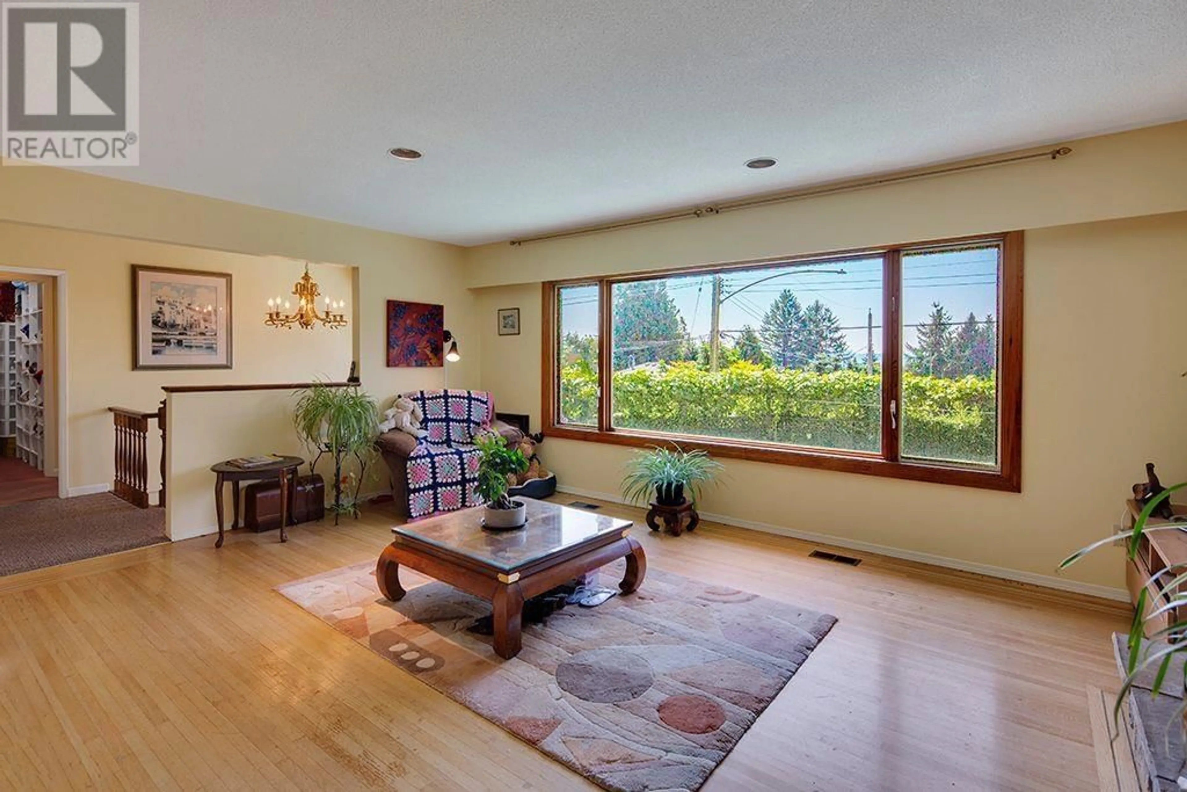1240 EASTVIEW ROAD, North Vancouver, British Columbia V7J1L6
Contact us about this property
Highlights
Estimated valueThis is the price Wahi expects this property to sell for.
The calculation is powered by our Instant Home Value Estimate, which uses current market and property price trends to estimate your home’s value with a 90% accuracy rate.Not available
Price/Sqft$571/sqft
Monthly cost
Open Calculator
Description
Perfect family home nestled in a quiet cul-de-sac, ideal for those who want to enjoy nature without giving up the conveniences of city life. This spacious property offers easy access to transit, shopping, and schools. The fully fenced yard ensures privacy and includes an 18-foot in-ground solar-heated pool, perfect for summer enjoyment. A sundeck overlooks the secluded backyard, which features a lovely garden with a variety of fruit trees. Inside, the home has been tastefully updated with granite countertops, a large center island, & newer SS appliances. The open-concept kitchen flows into a generous family room with a cozy wood-burning fireplace. The lower level includes a private in-law suite with a separate entrance. (id:39198)
Property Details
Interior
Features
Exterior
Parking
Garage spaces -
Garage type -
Total parking spaces 6
Property History
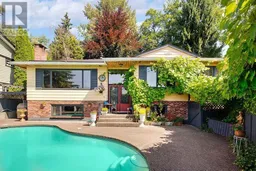 40
40
