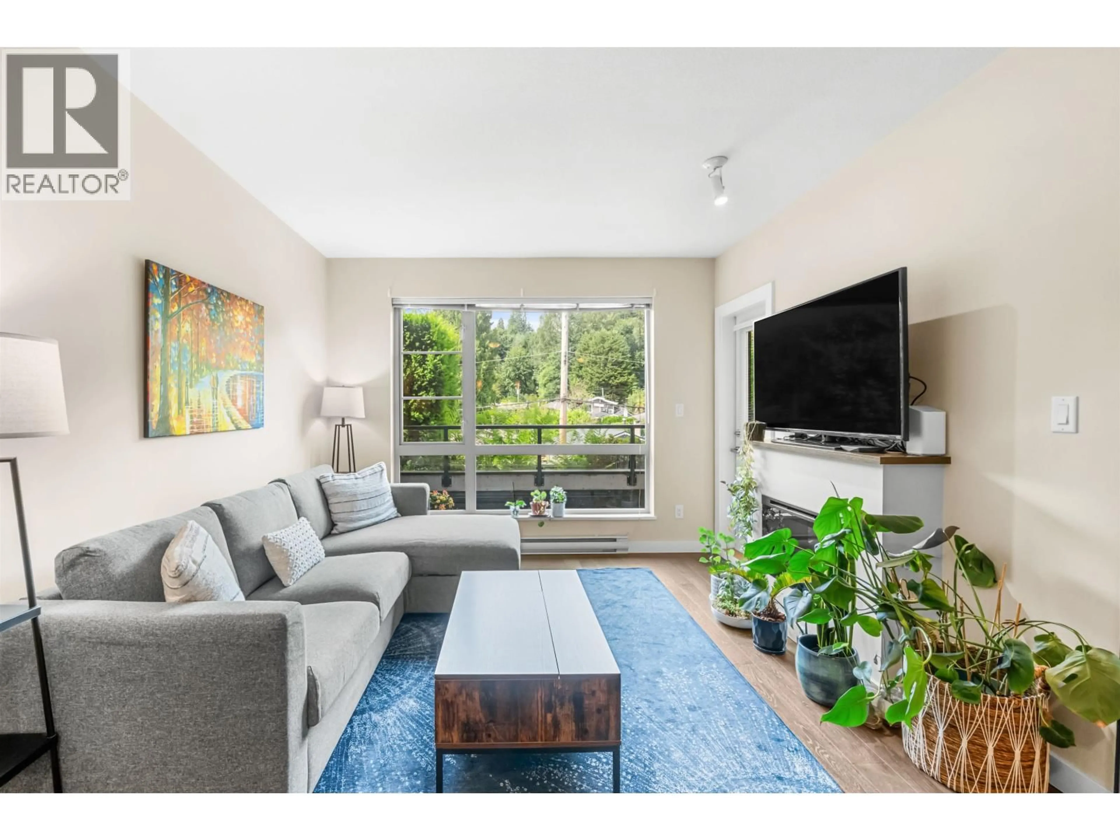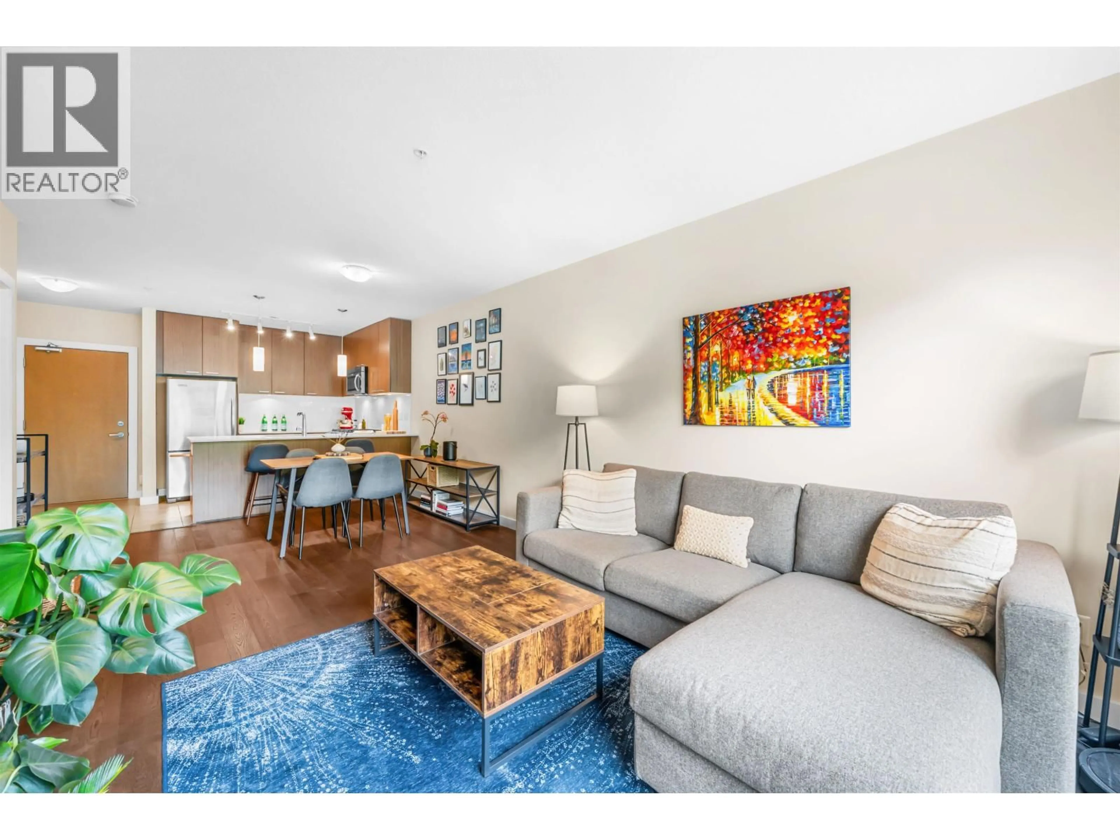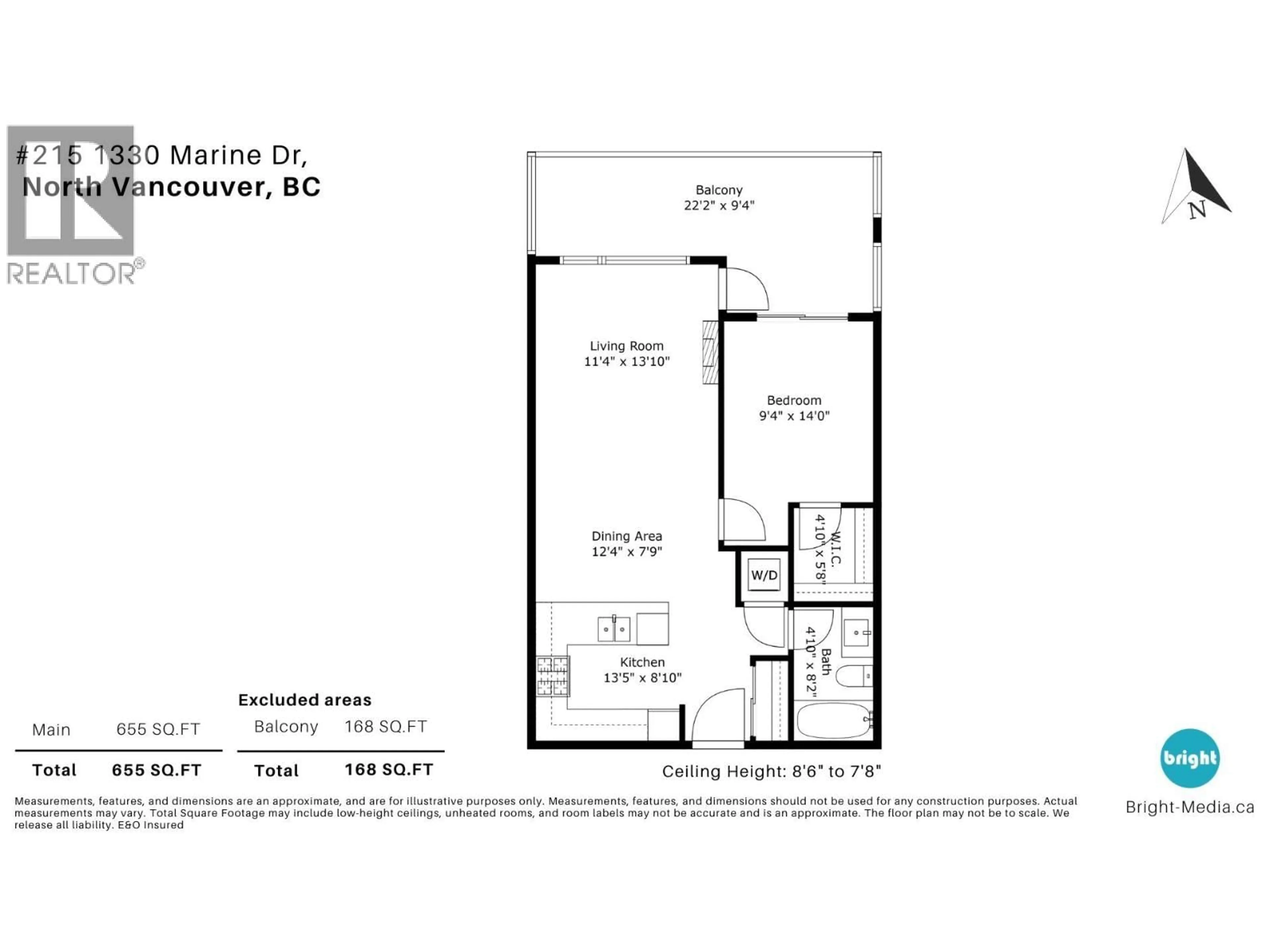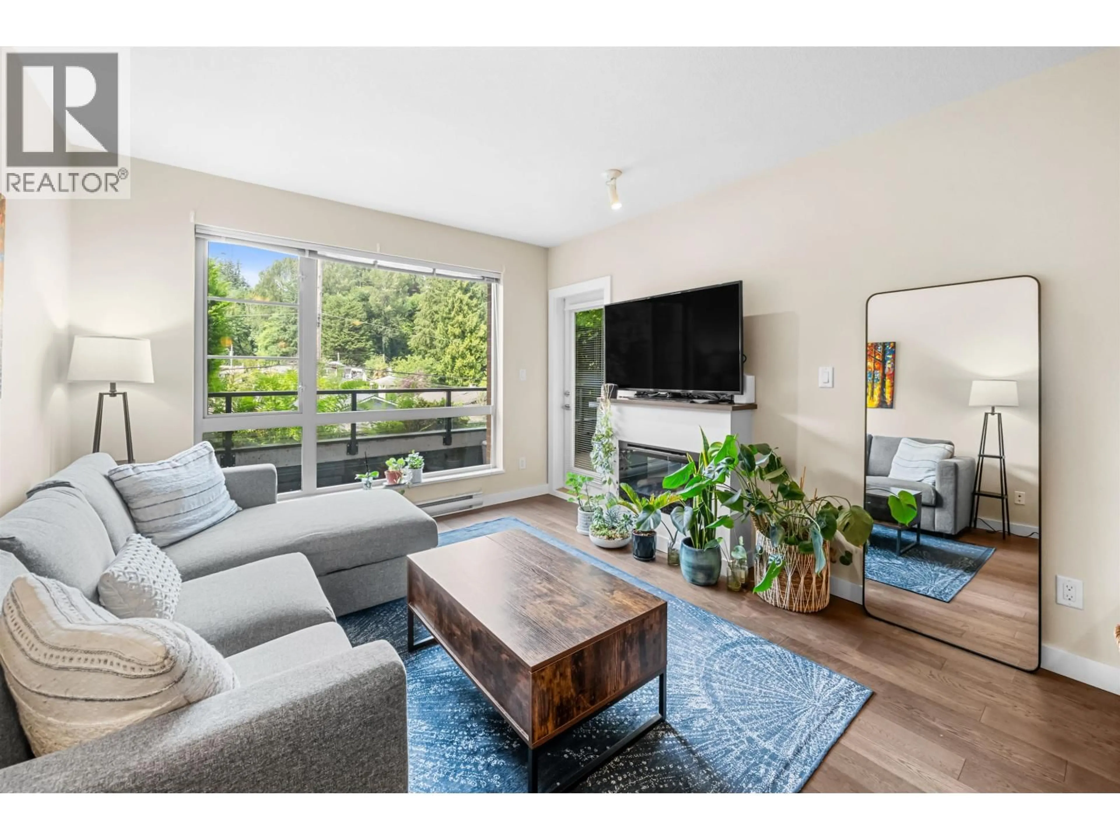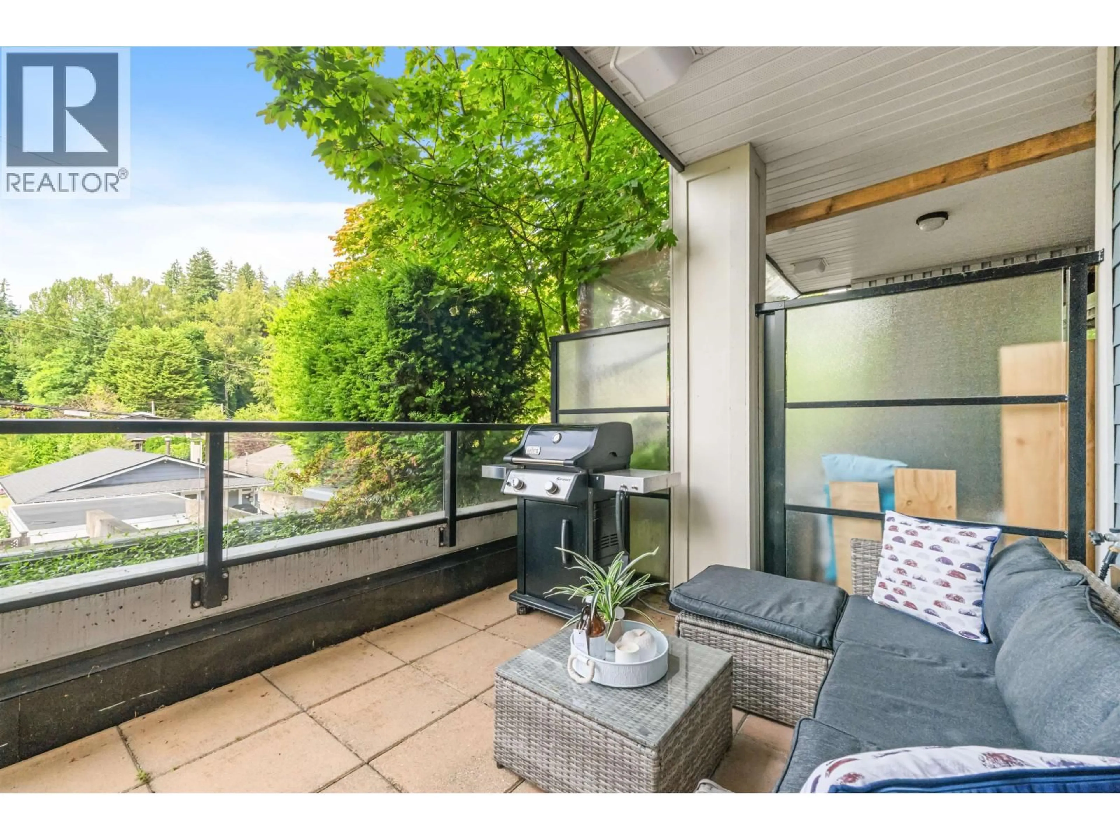215 - 1330 MARINE DRIVE, North Vancouver, British Columbia V7P1T4
Contact us about this property
Highlights
Estimated valueThis is the price Wahi expects this property to sell for.
The calculation is powered by our Instant Home Value Estimate, which uses current market and property price trends to estimate your home’s value with a 90% accuracy rate.Not available
Price/Sqft$969/sqft
Monthly cost
Open Calculator
Description
Welcome to The Drive by Onni! This spacious 655 sqft 1-bedroom, 1-bathroom home is located on the quiet, north-facing side of the building, offering a peaceful setting with lush tree views and a large private patio complete with a gas bib, perfect for BBQs or relaxing outdoors. Inside, you'll find a functional and well-designed layout with engineered hardwood floors, a cozy fireplace, and a modern kitchen featuring stainless steel appliances, quartz countertops, gas stove, and a convenient breakfast bar. The generously sized bedroom fits a king-sized bed and includes a walk-in closet with custom organizers. The spa-inspired bathroom offers a deep soaker tub, sleek finishes, and plenty of storage. Enjoy the ultimate lifestyle, just steps to transit, grocery stores, cafés, restaurants, and more. The Drive is a well-maintained, pet-friendly building with a proactive strata, fully equipped gym, party room, bike storage, and visitor parking. 1 parking and 1 storage locker included. Our pleasure to show! (id:39198)
Property Details
Interior
Features
Exterior
Parking
Garage spaces -
Garage type -
Total parking spaces 1
Condo Details
Amenities
Exercise Centre, Laundry - In Suite
Inclusions
Property History
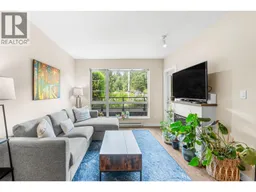 35
35
