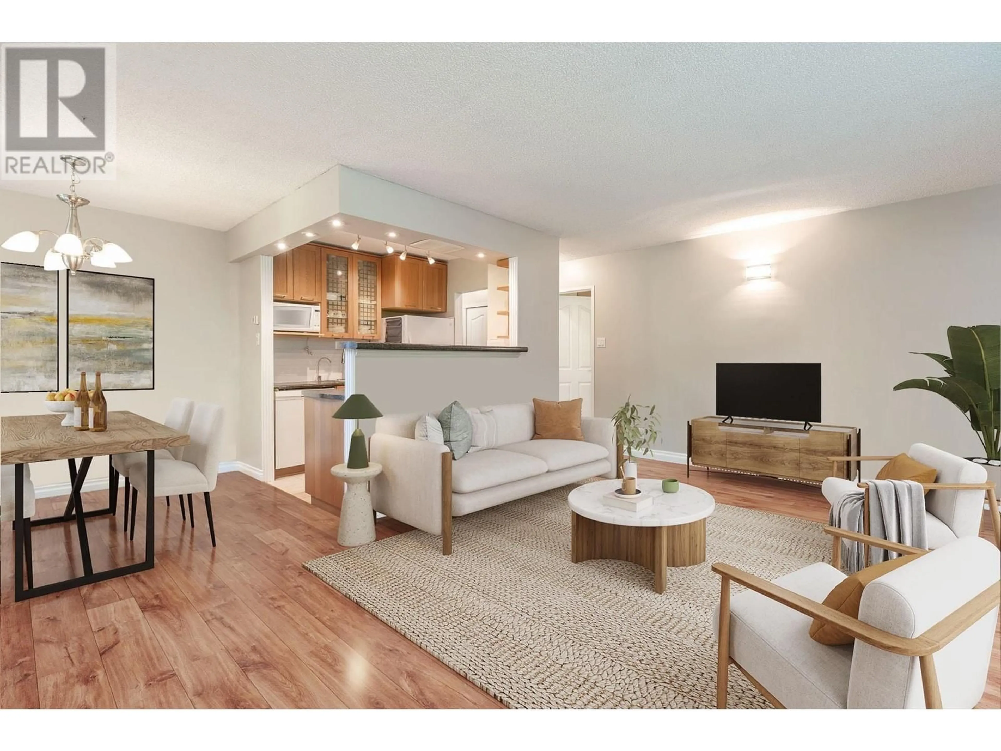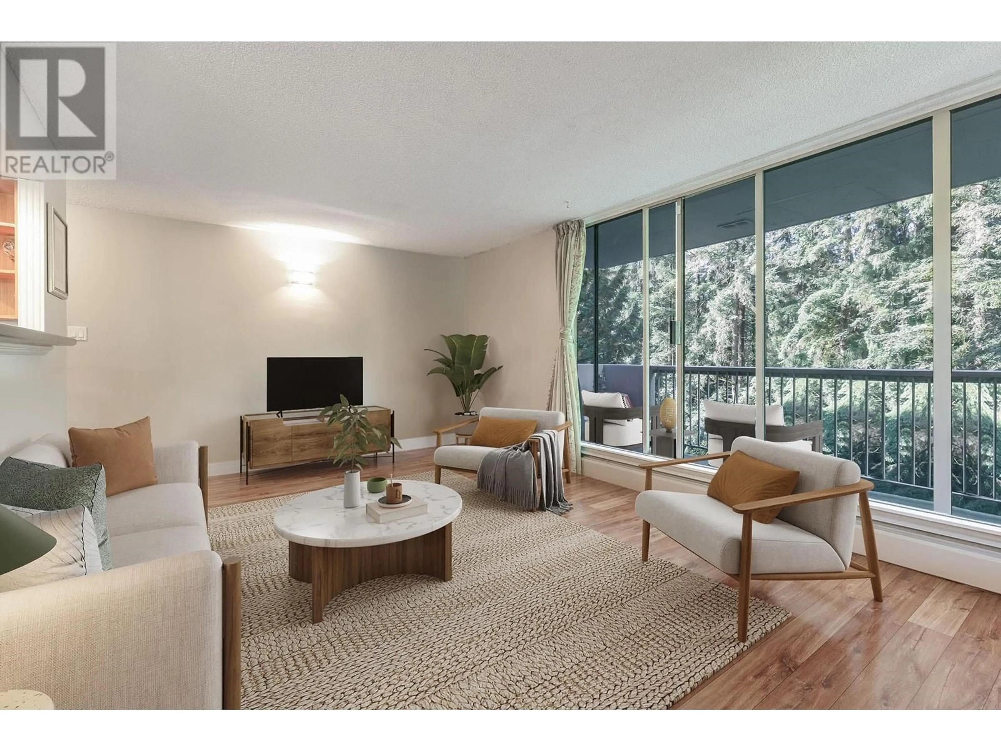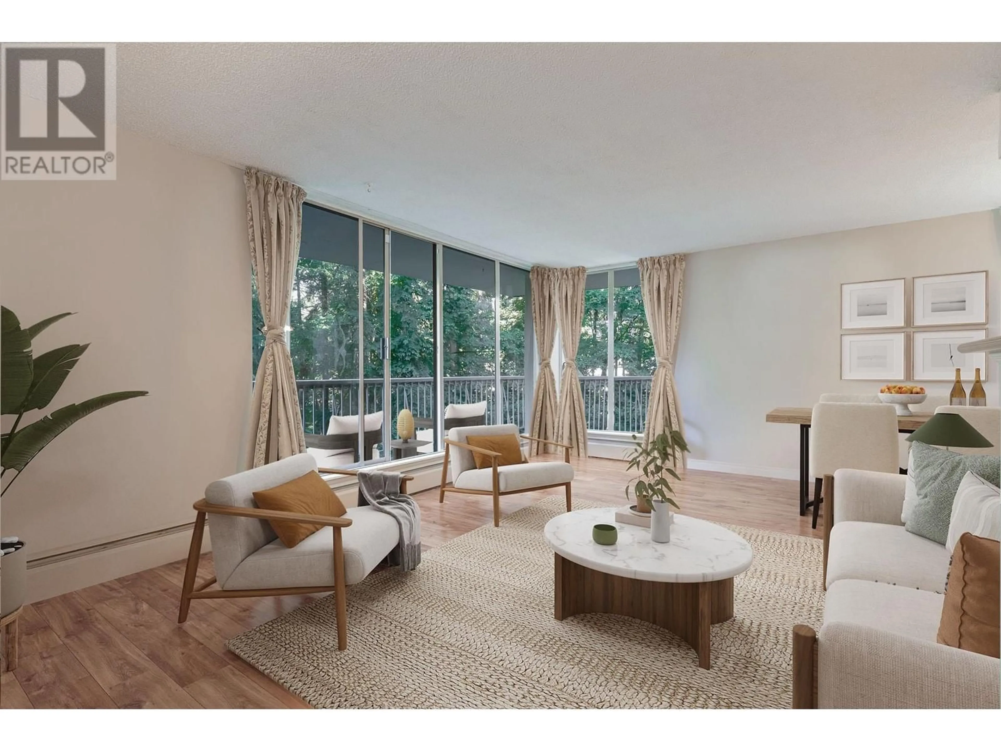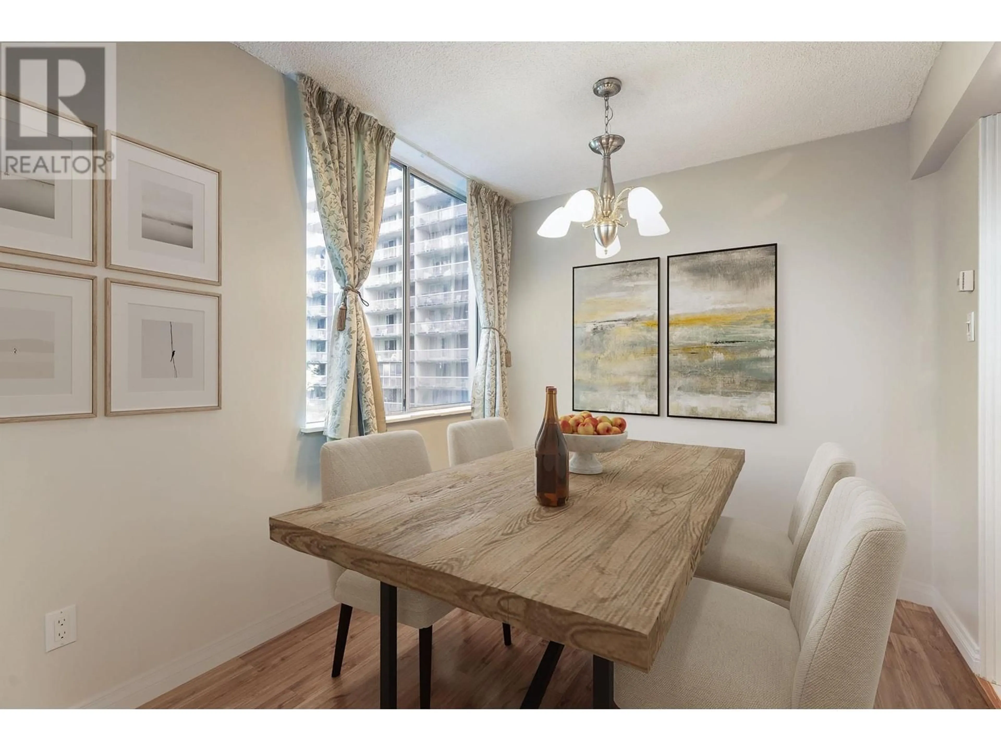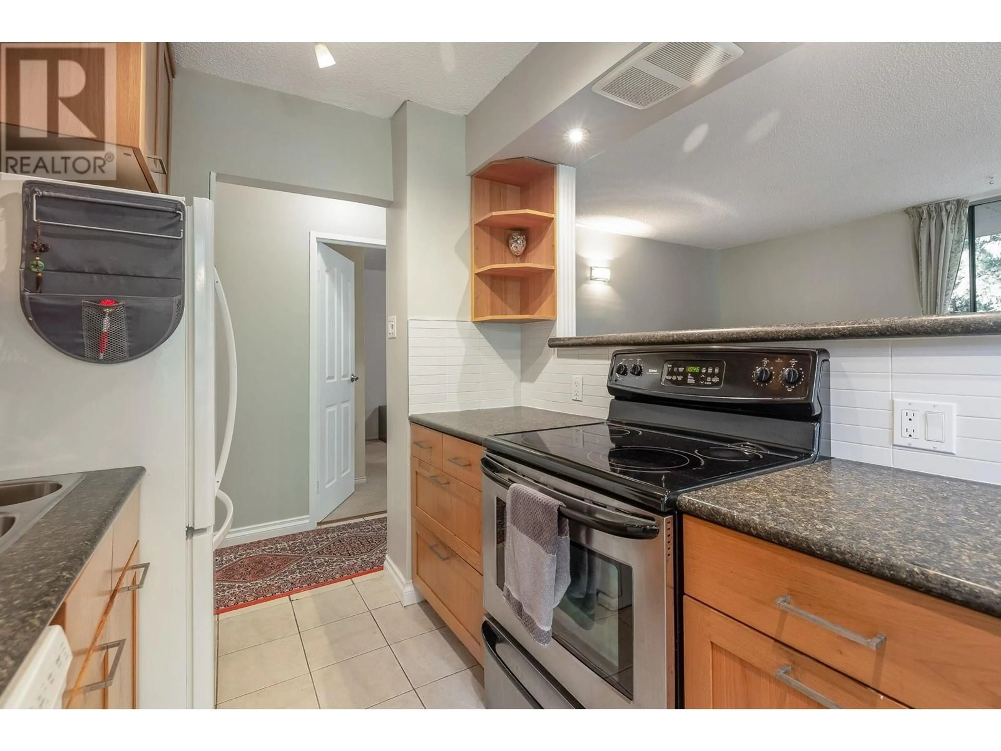602 - 2020 FULLERTON AVENUE, North Vancouver, British Columbia V7P3G3
Contact us about this property
Highlights
Estimated ValueThis is the price Wahi expects this property to sell for.
The calculation is powered by our Instant Home Value Estimate, which uses current market and property price trends to estimate your home’s value with a 90% accuracy rate.Not available
Price/Sqft$711/sqft
Est. Mortgage$2,963/mo
Maintenance fees$651/mo
Tax Amount (2022)$1,554/yr
Days On Market70 days
Description
Welcome to the Hollyburn building, the most sought after of Woodcroft Estates, North Shores most accessible location. This two bedroom, one and half bath floor plan has the most private and quiet outlook that Woodcroft has to offer of all six buildings. A prized corner suite has been updated featuring the kitchen area that opens up to the living and dining. A very sizable in-suite storage is offered making this larger two bedroom suite one of the most desirable options on the North Shore. Spend your evenings enjoying the large wraparound balcony (152sf) that will remind you of a mountain side retreat while still being minutes from downtown, Lions Gate Bridge and Park Royal. One parking and one locker is included along with a full suite of amenities (pool, sauna/steam, hot tub, billiards, ping pong, 24 hour security). (id:39198)
Property Details
Interior
Features
Exterior
Features
Parking
Garage spaces -
Garage type -
Total parking spaces 1
Condo Details
Amenities
Exercise Centre, Recreation Centre, Shared Laundry
Inclusions
Property History
 18
18
