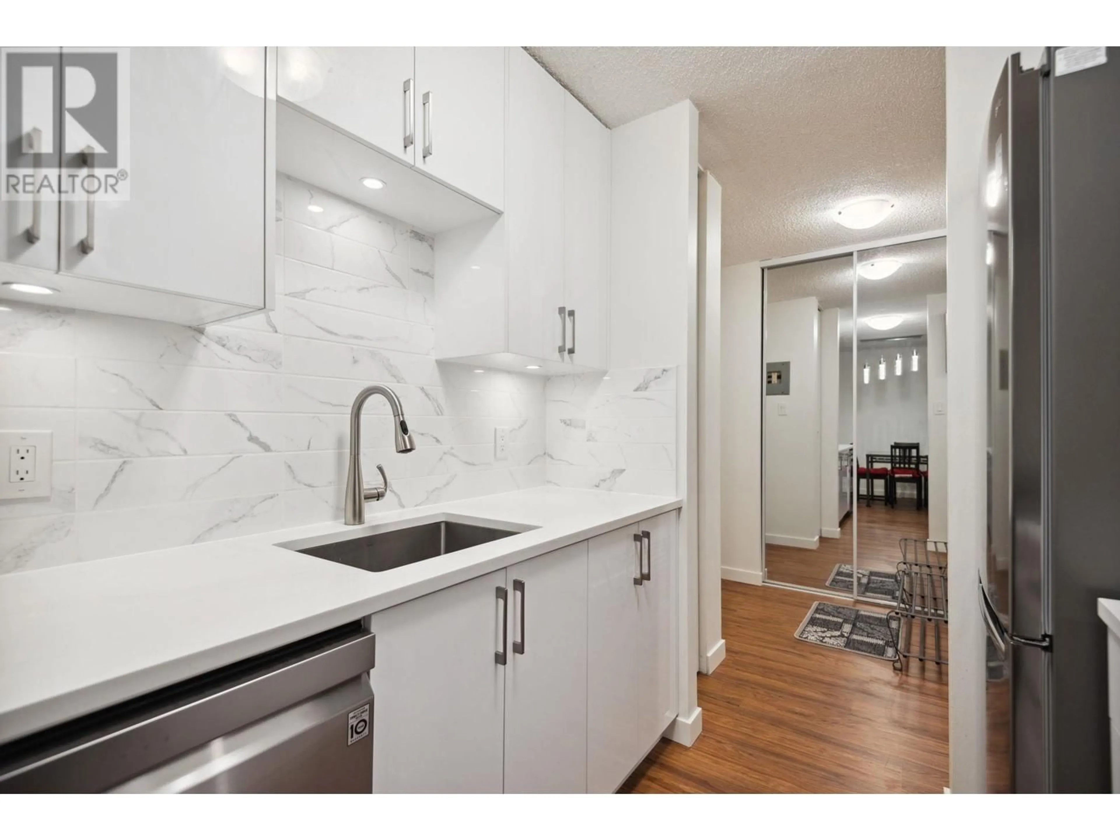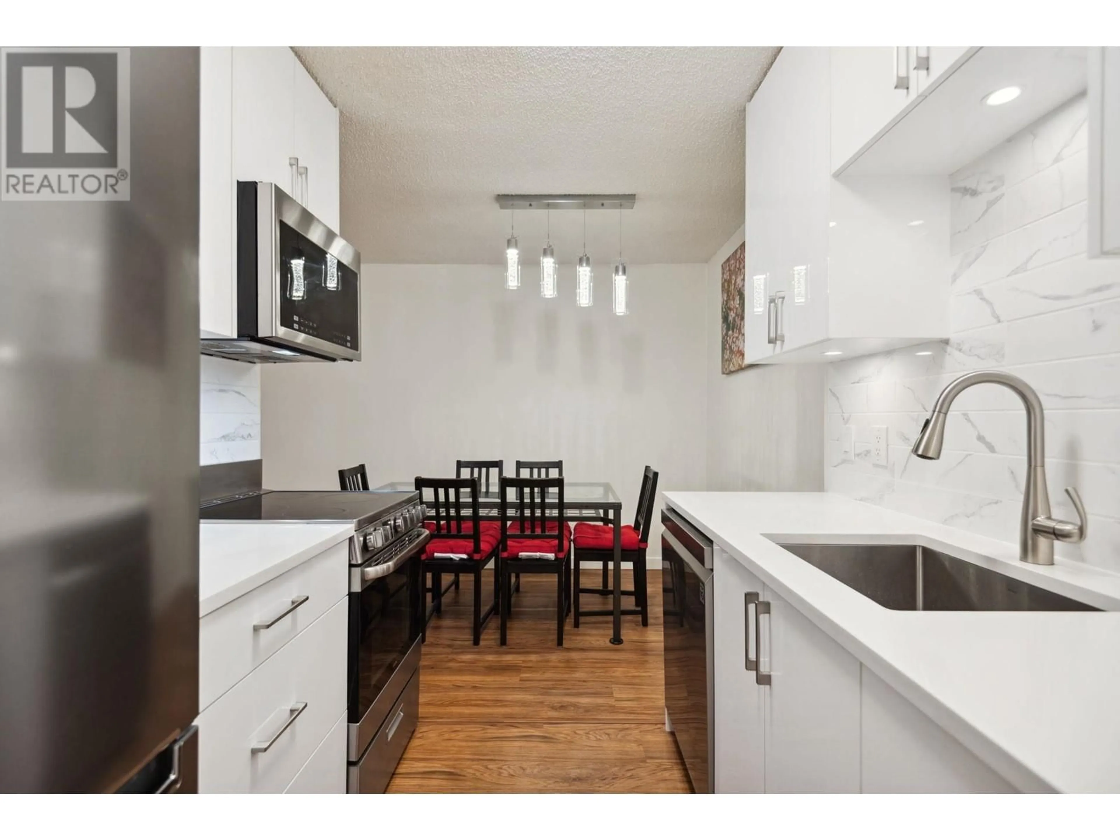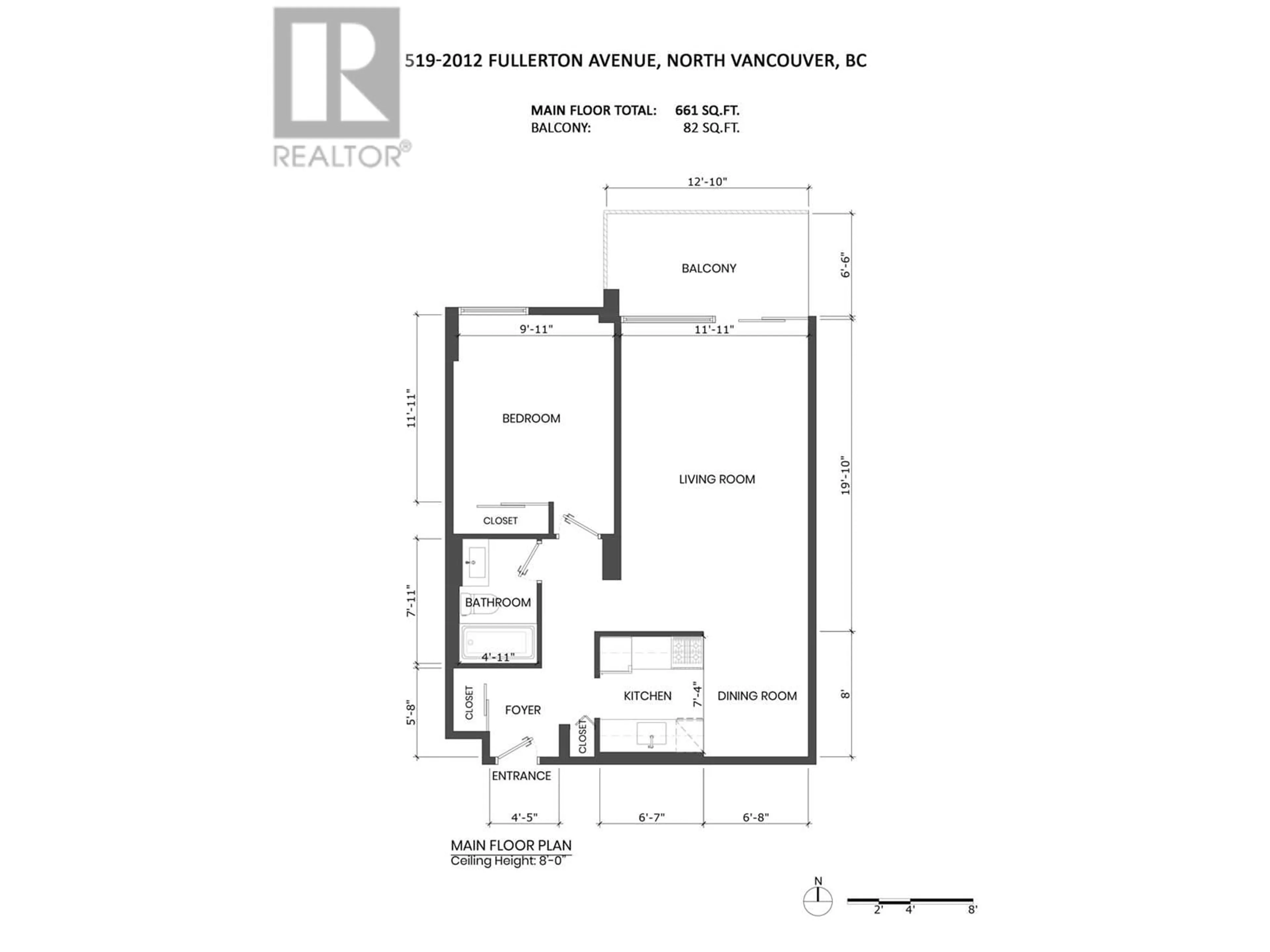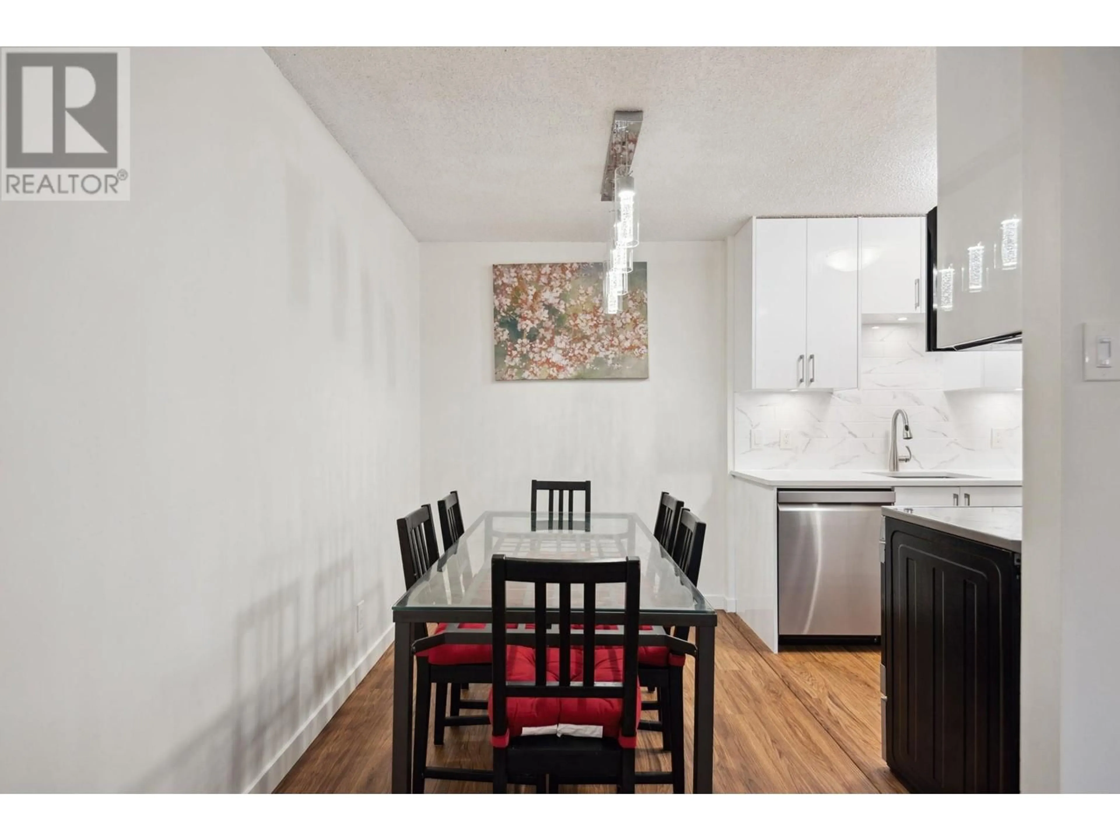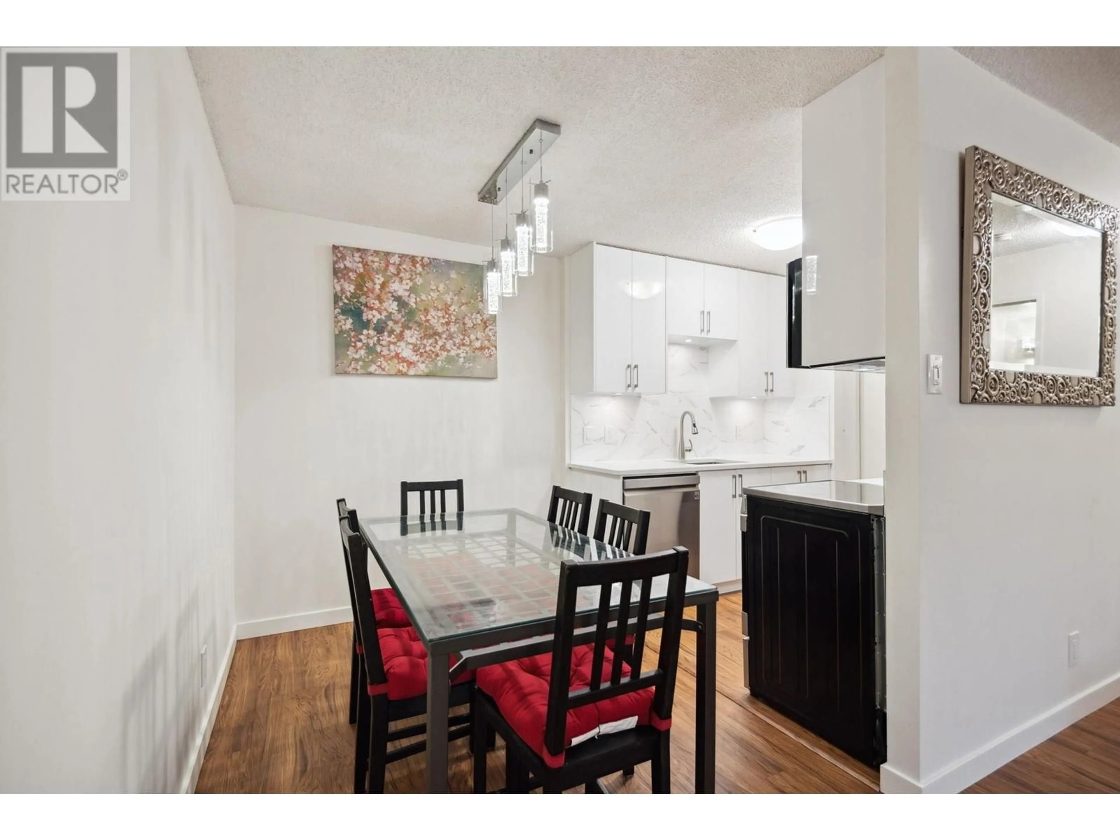519 - 2012 FULLERTON AVENUE, North Vancouver, British Columbia V7P3E3
Contact us about this property
Highlights
Estimated ValueThis is the price Wahi expects this property to sell for.
The calculation is powered by our Instant Home Value Estimate, which uses current market and property price trends to estimate your home’s value with a 90% accuracy rate.Not available
Price/Sqft$603/sqft
Est. Mortgage$1,714/mo
Maintenance fees$502/mo
Tax Amount (2023)$1,132/yr
Days On Market7 days
Description
Welcome to Woodcroft! This spacious 1-bedroom unit features an open-concept layout, highlighted by a gourmet kitchen with high-quality quartz countertops. The entire space is adorned with luxurious vinyl flooring. With 1 parking & 1 storage locker. Conveniently situated at the border of West & North Vancouver - just minutes away from Downtown, Park Royal, Ambleside, the Capilano River & the new Lions Gate Village. Enjoy a wealth of amenities, including gym, pool, hot tub and sauna. Supported by 24/7 security and entrance checks. The building is equipped with garbage chute system. Rental allowed & 1 cat permitted. The building has undergone extensive upgrades - roof replacement, elevator refurbishment & common areas enhancements. (id:39198)
Property Details
Interior
Features
Exterior
Features
Parking
Garage spaces -
Garage type -
Total parking spaces 1
Condo Details
Amenities
Exercise Centre, Shared Laundry
Inclusions
Property History
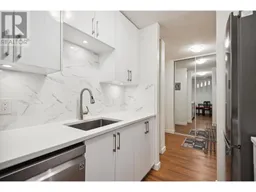 40
40
