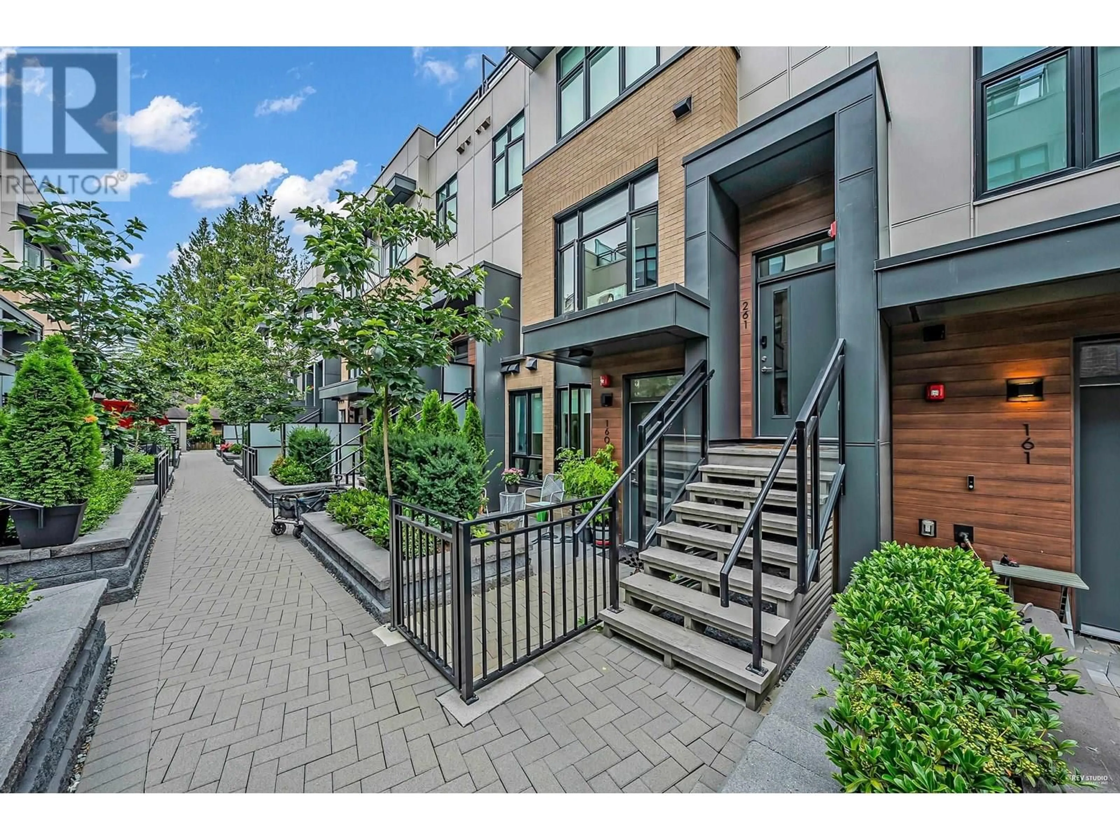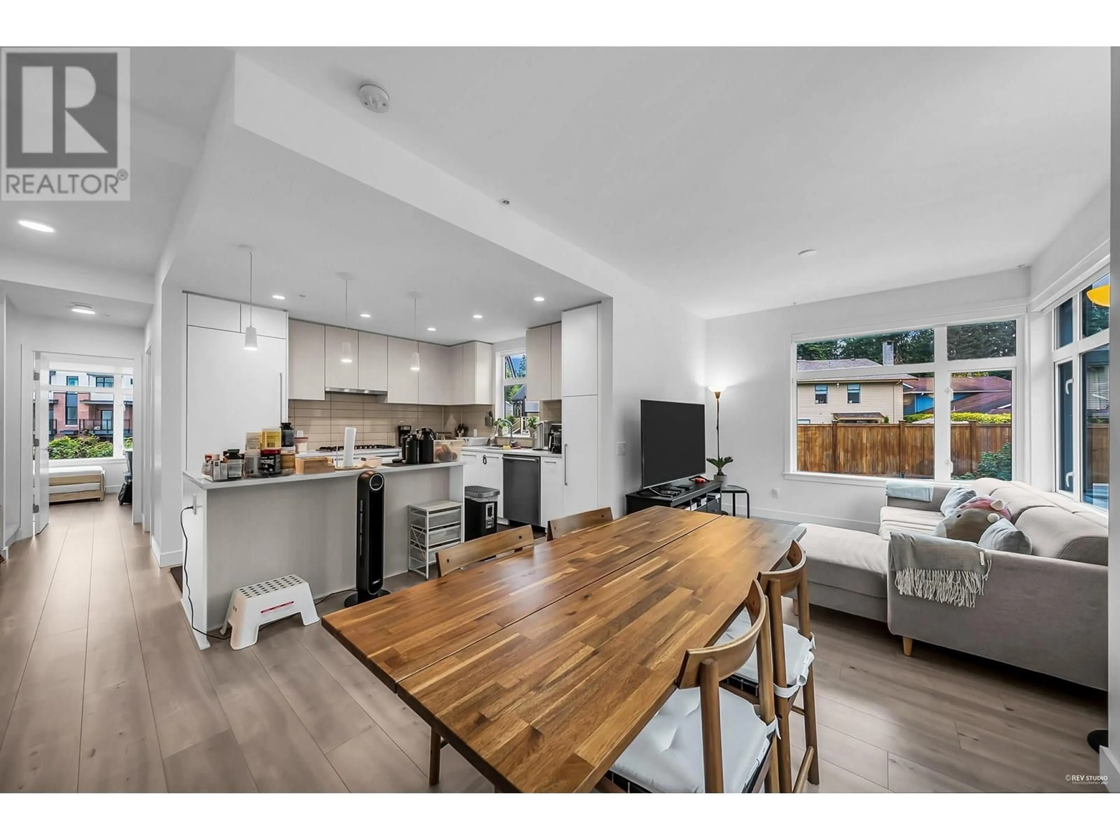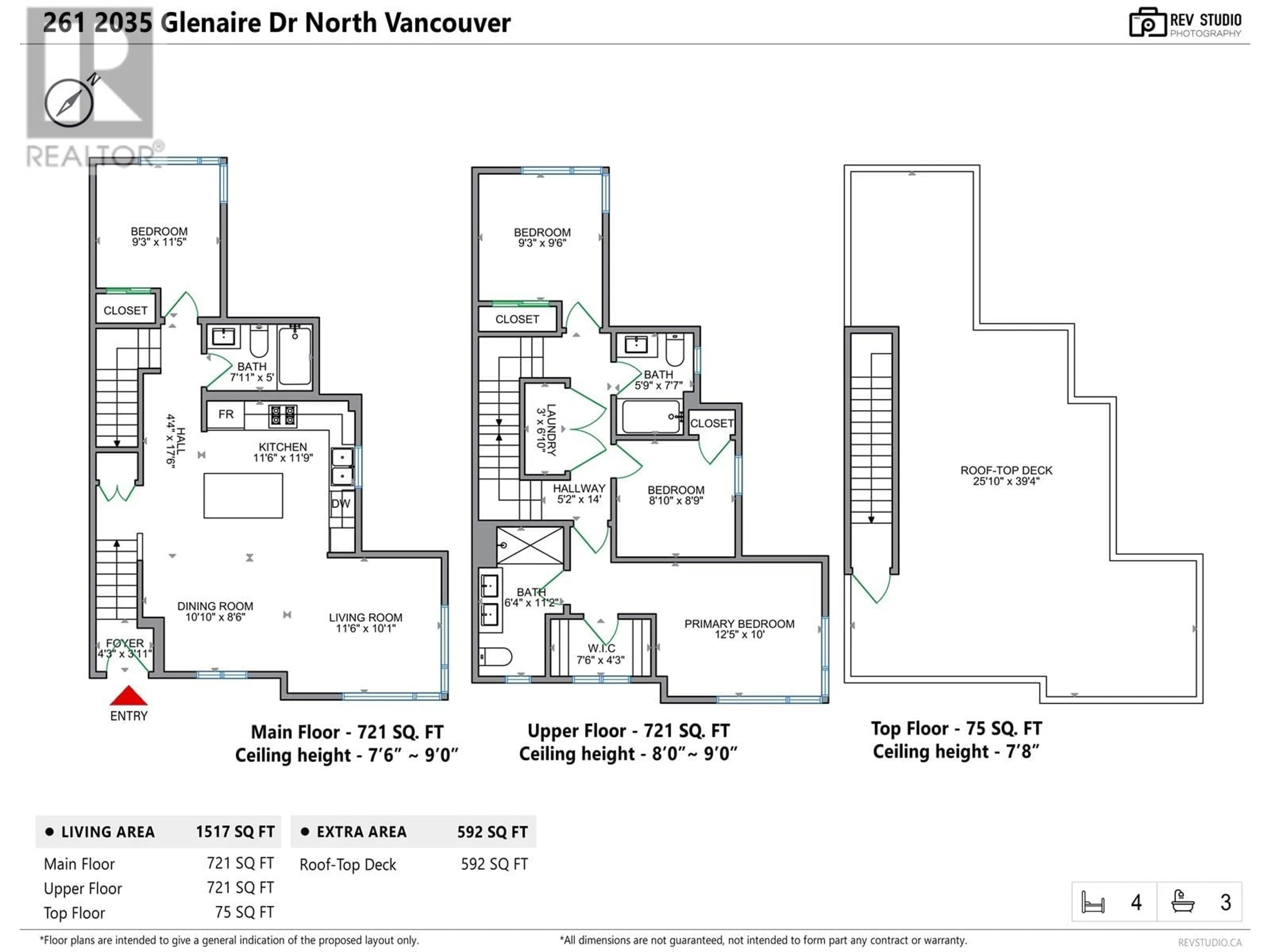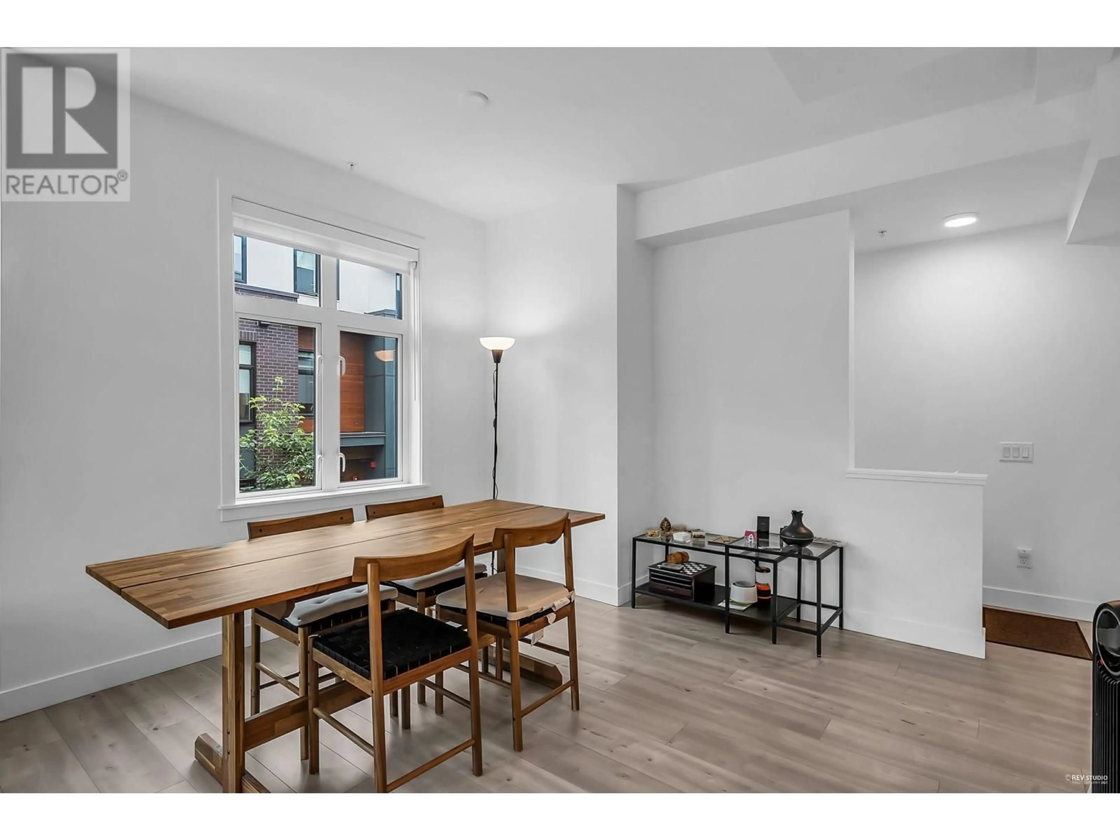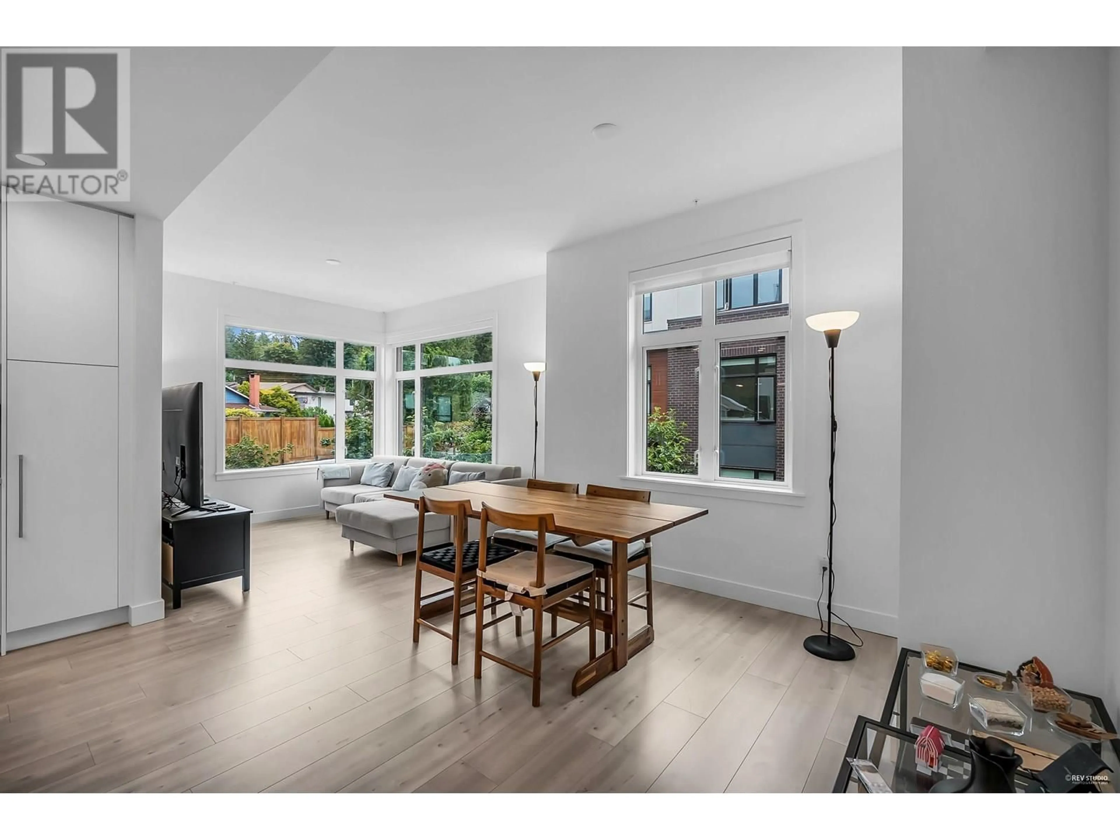261 - 2035 GLENAIRE DRIVE, North Vancouver, British Columbia V7P1Y2
Contact us about this property
Highlights
Estimated valueThis is the price Wahi expects this property to sell for.
The calculation is powered by our Instant Home Value Estimate, which uses current market and property price trends to estimate your home’s value with a 90% accuracy rate.Not available
Price/Sqft$1,031/sqft
Monthly cost
Open Calculator
Description
This beautifully designed 4-bedroom, 3-bathroom corner home offers 1,435 sqft of spacious interior living across two levels, plus an impressive 592 sqft private rooftop deck.Quietly tucked into the southeast corner of the highly sought-after Ebb & Flow community, this home boasts natural light from three directions and overlooks a serene green garden setting-ideal for family living. Step inside to discover an open-concept kitchen outfitted with premium Bosch appliances, including an integrated fridge and gas cooktop. The spacious gourmet island, quartz countertops, and laminate flooring throughout add modern sophistication, with two side-by-side parking stalls. Prime location just minutes from Park Royal, Grouse Mountain, Lions Gate Bridge, and North Shore neighborhoods. (id:39198)
Property Details
Interior
Features
Exterior
Parking
Garage spaces -
Garage type -
Total parking spaces 2
Condo Details
Amenities
Laundry - In Suite
Inclusions
Property History
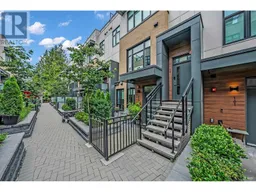 30
30
