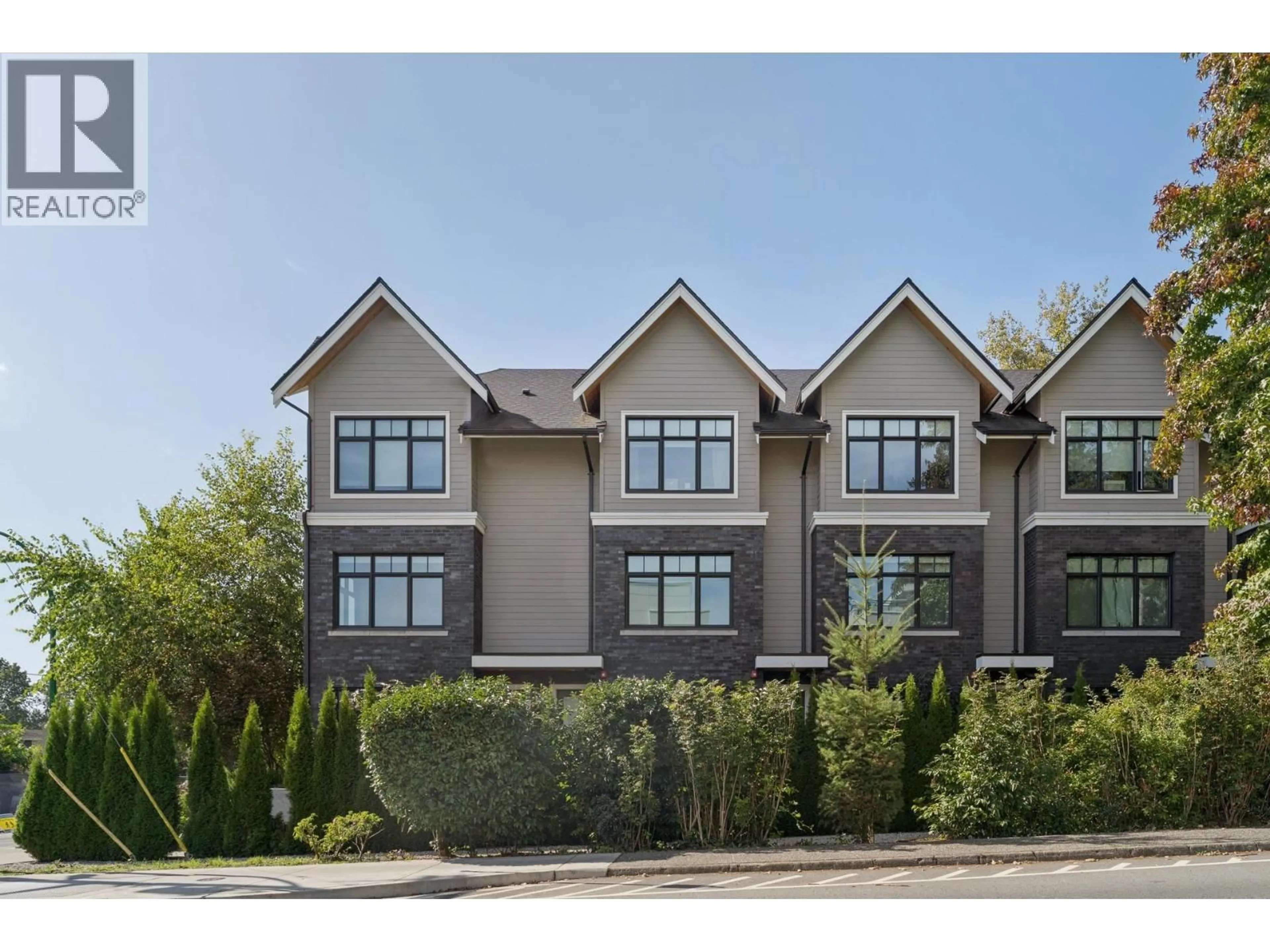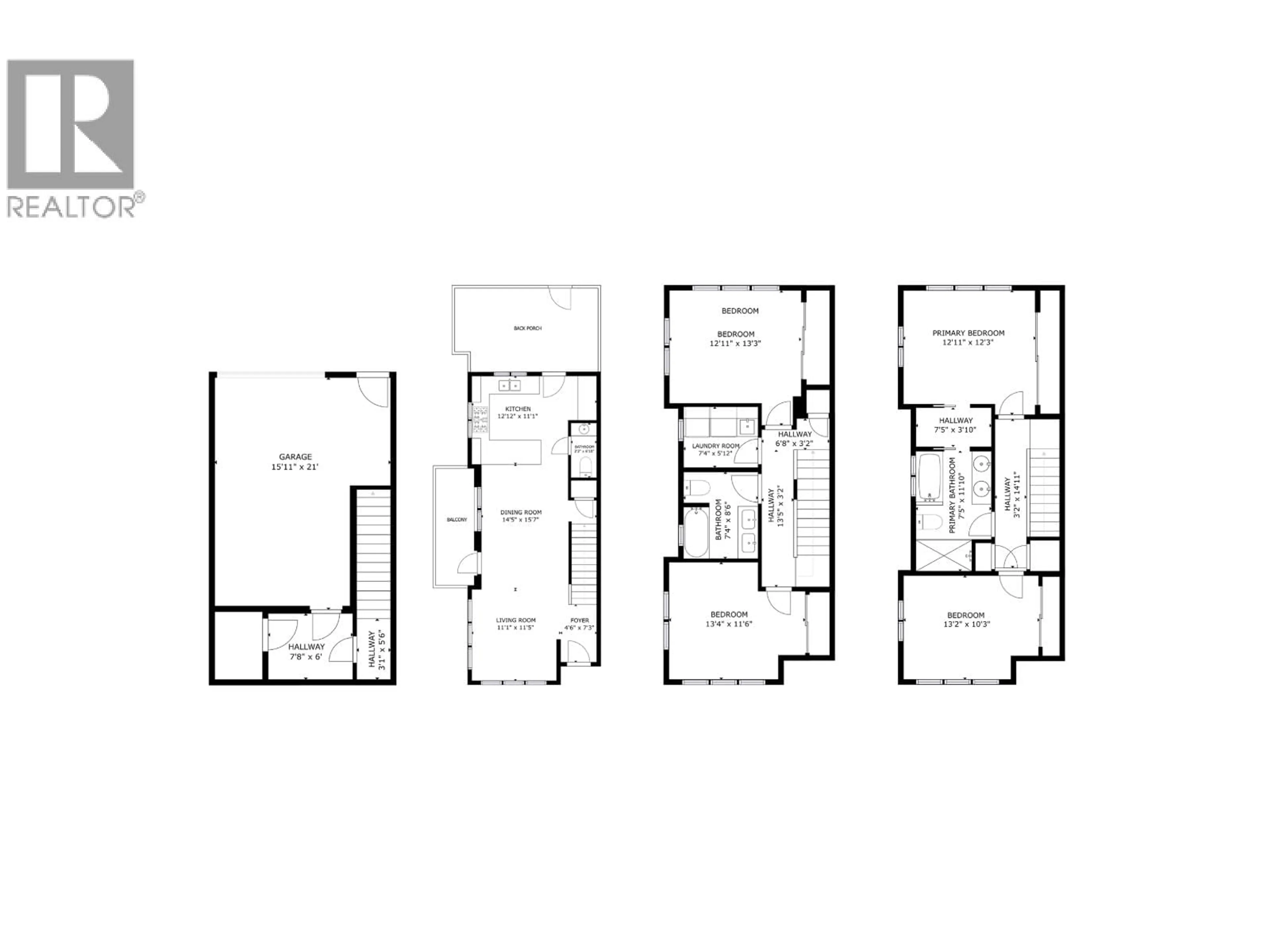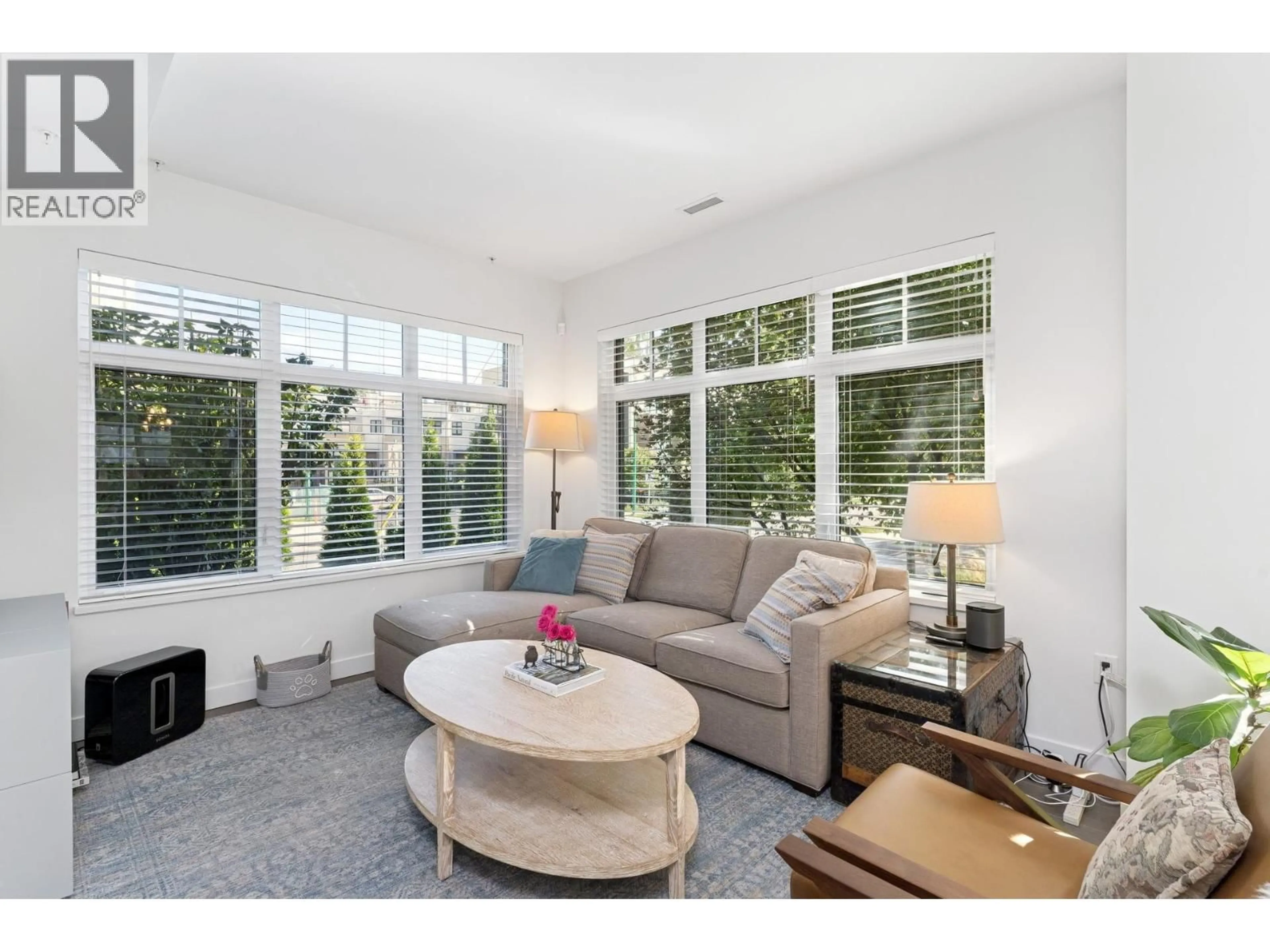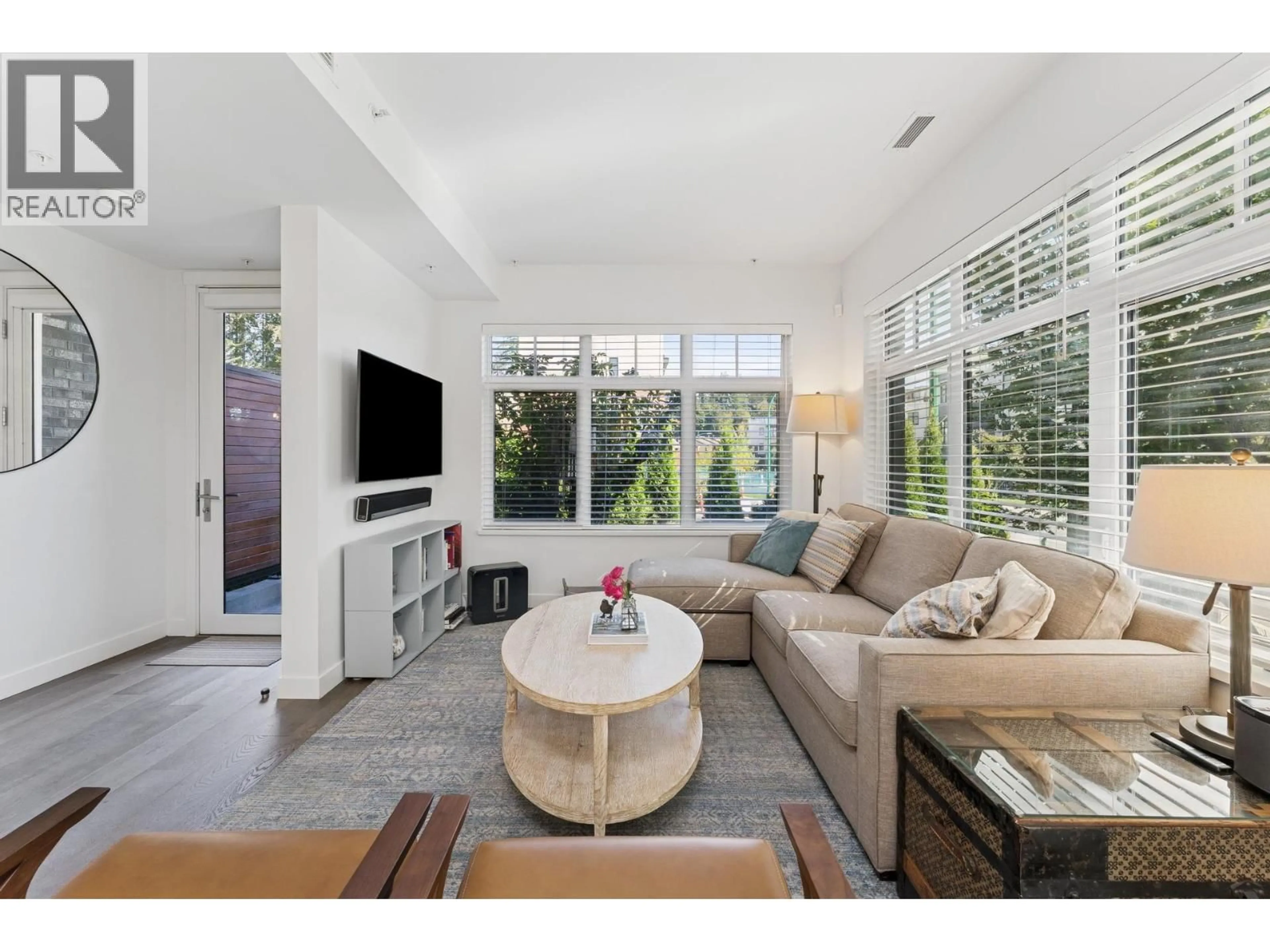19 - 1960 GLENAIRE DRIVE, North Vancouver, British Columbia V7P0B8
Contact us about this property
Highlights
Estimated valueThis is the price Wahi expects this property to sell for.
The calculation is powered by our Instant Home Value Estimate, which uses current market and property price trends to estimate your home’s value with a 90% accuracy rate.Not available
Price/Sqft$869/sqft
Monthly cost
Open Calculator
Description
Located in 'Holland Row', a boutique riverfront community in Lions Gate Village, this 4-bed, 3-bath end-unit townhome offers 2,046 sqft across 4 bright levels. Just 5 yrs old & feels brand new, with the space of a detached home & ease of rowhome living. Main level features open living, engineered oak floors, chef´s kitchen with quartz counters, Gaggenau appliances, bistro balcony & terrace. Upstairs has 2 beds, 5-pc bath & full laundry rm. Top floor primary retreat with walk-through closet & spa-like ensuite. 4th bed is ideal home office. Entry level offers mudroom, pantry & private garage with EV charger + 2nd stall. Feats: A/C, 9' ceilings, blackout blinds, smart thermostat. Steps to trails, rec centre, daycare, Park Royal & Ambleside. Easy access to DT & Hwy 1. (id:39198)
Property Details
Interior
Features
Exterior
Parking
Garage spaces -
Garage type -
Total parking spaces 2
Condo Details
Amenities
Laundry - In Suite
Inclusions
Property History
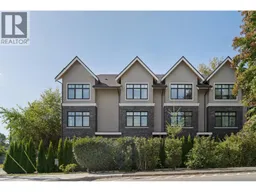 40
40
