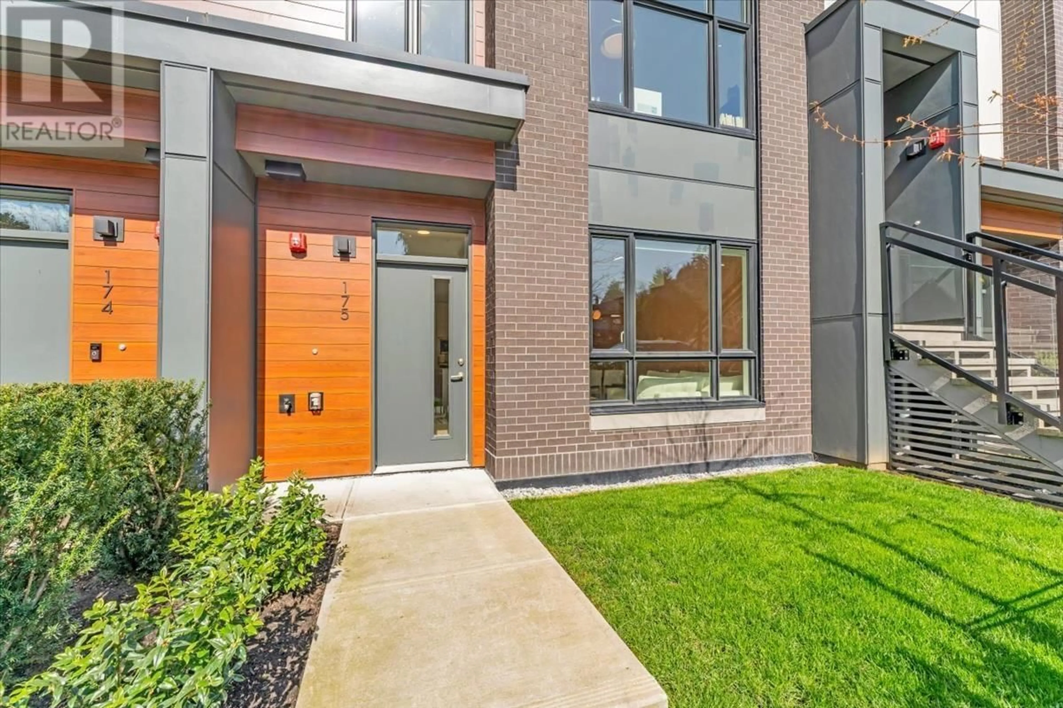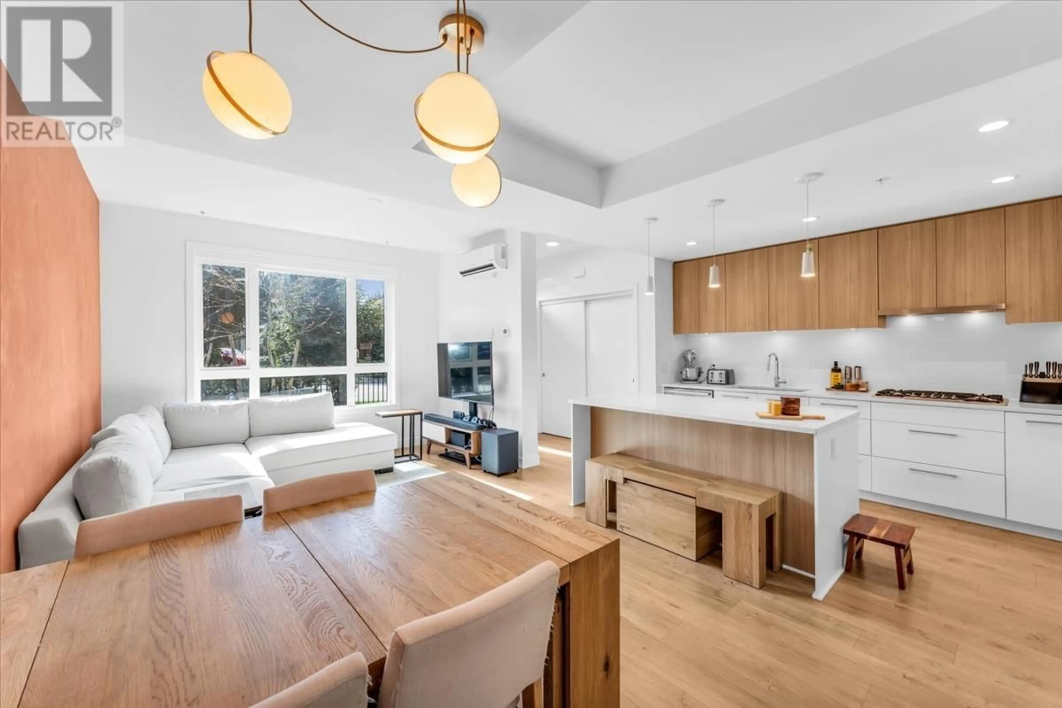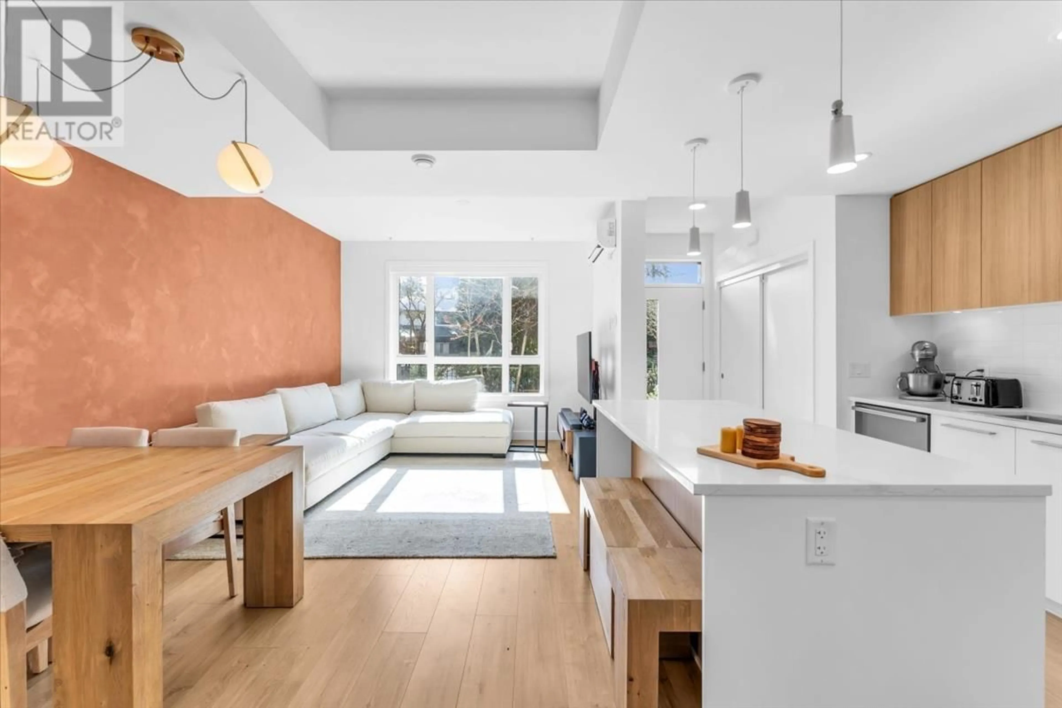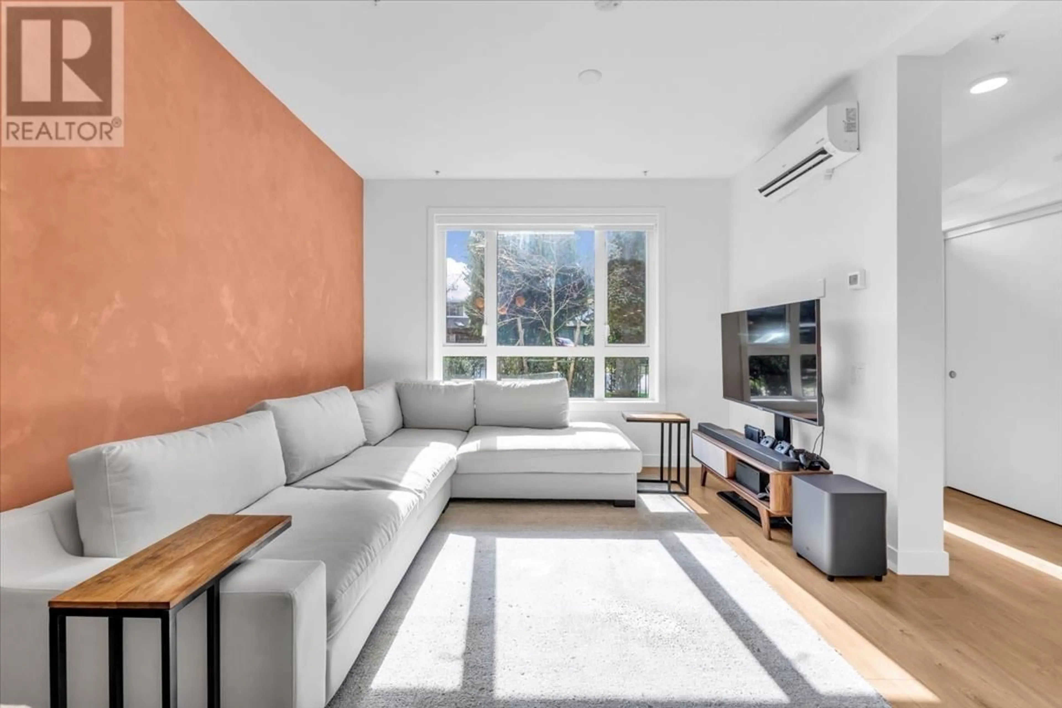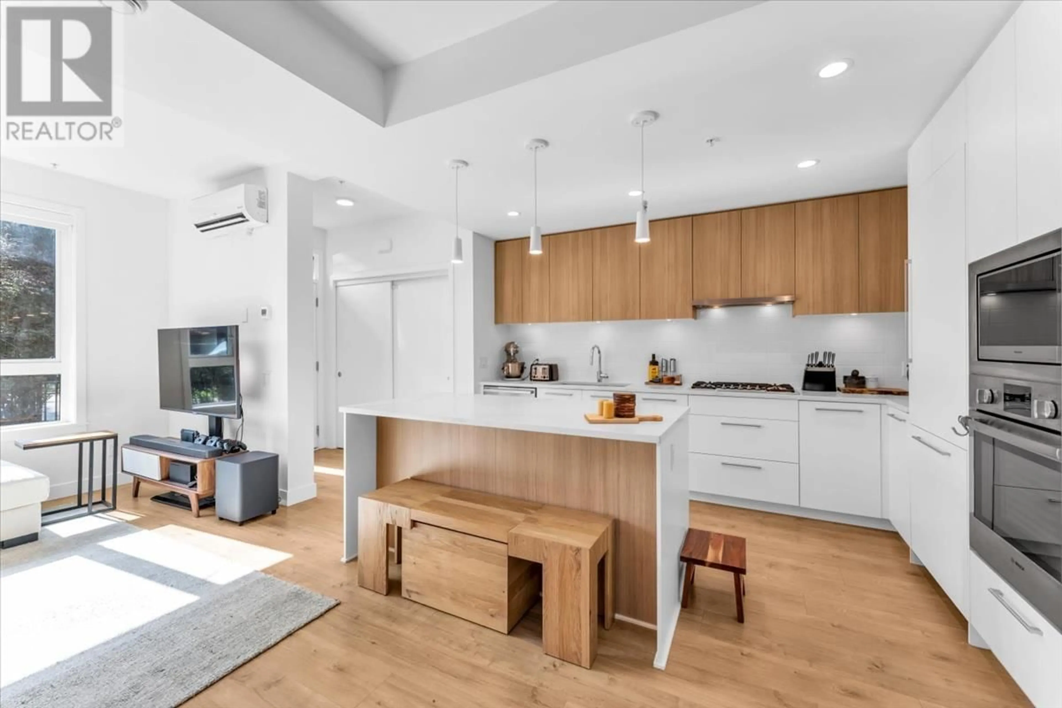175 - 2035 GLENAIRE DRIVE, North Vancouver, British Columbia V7P1Y2
Contact us about this property
Highlights
Estimated ValueThis is the price Wahi expects this property to sell for.
The calculation is powered by our Instant Home Value Estimate, which uses current market and property price trends to estimate your home’s value with a 90% accuracy rate.Not available
Price/Sqft$935/sqft
Est. Mortgage$6,438/mo
Maintenance fees$580/mo
Tax Amount (2024)$5,780/yr
Days On Market59 days
Description
BEST PRICE IN THE AREA! Built in 2023, this stunning 4 Bed + 4 Bath Townhome offers 1603 sqft of indoor living space plus additional 469 sqft of outdoor living space! Enjoy your private rooftop patio, complete with breathtaking views of the North Shore mountains. Main living space includes bright & functional layout including spacious kitchen with Bosch appliances & oversized kitchen island. Primary bedroom comes with a walk in closet & spa like ensuite. Radiant heat throughout included in maintenance fees and an upgraded heat pump for AC in the summer. Located on the quiet side of the complex with your own gated front yard. A true townhome! Comes with storage & 2 parking with EV. New home warranty provides added peace of mind. (id:39198)
Property Details
Interior
Features
Exterior
Parking
Garage spaces -
Garage type -
Total parking spaces 2
Condo Details
Amenities
Laundry - In Suite
Inclusions
Property History
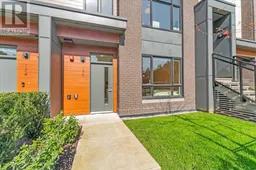 33
33
