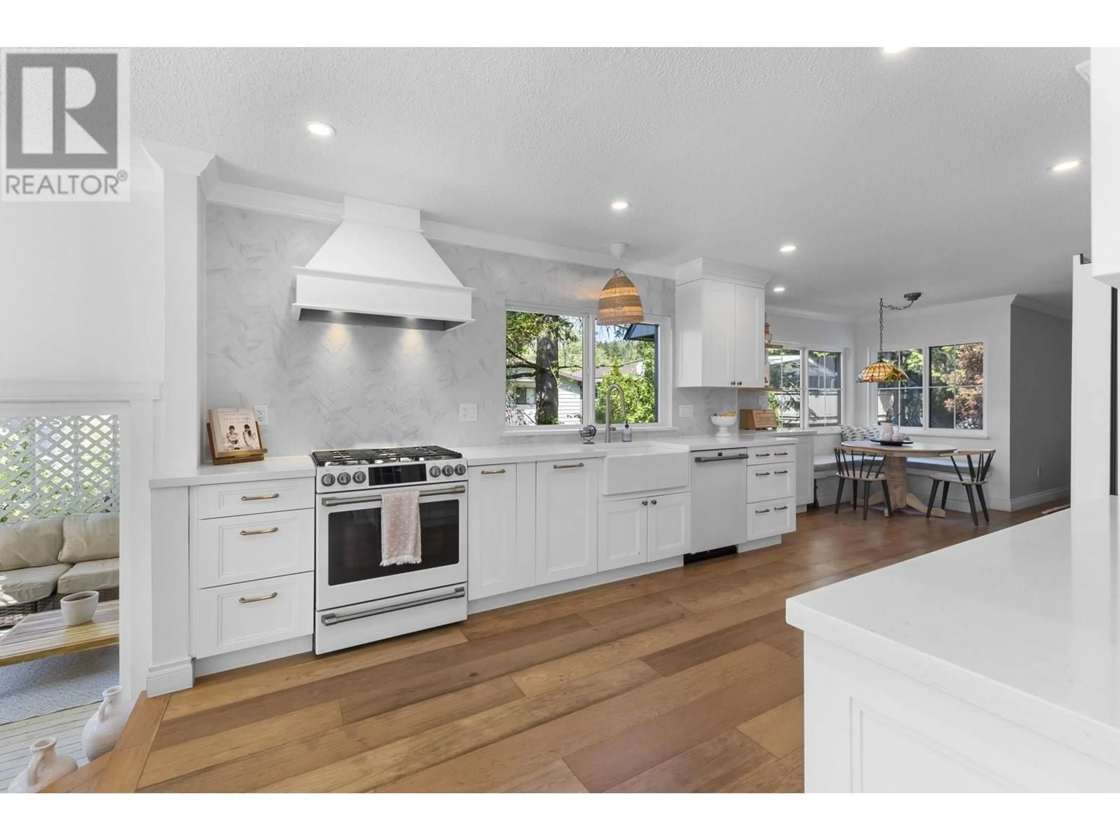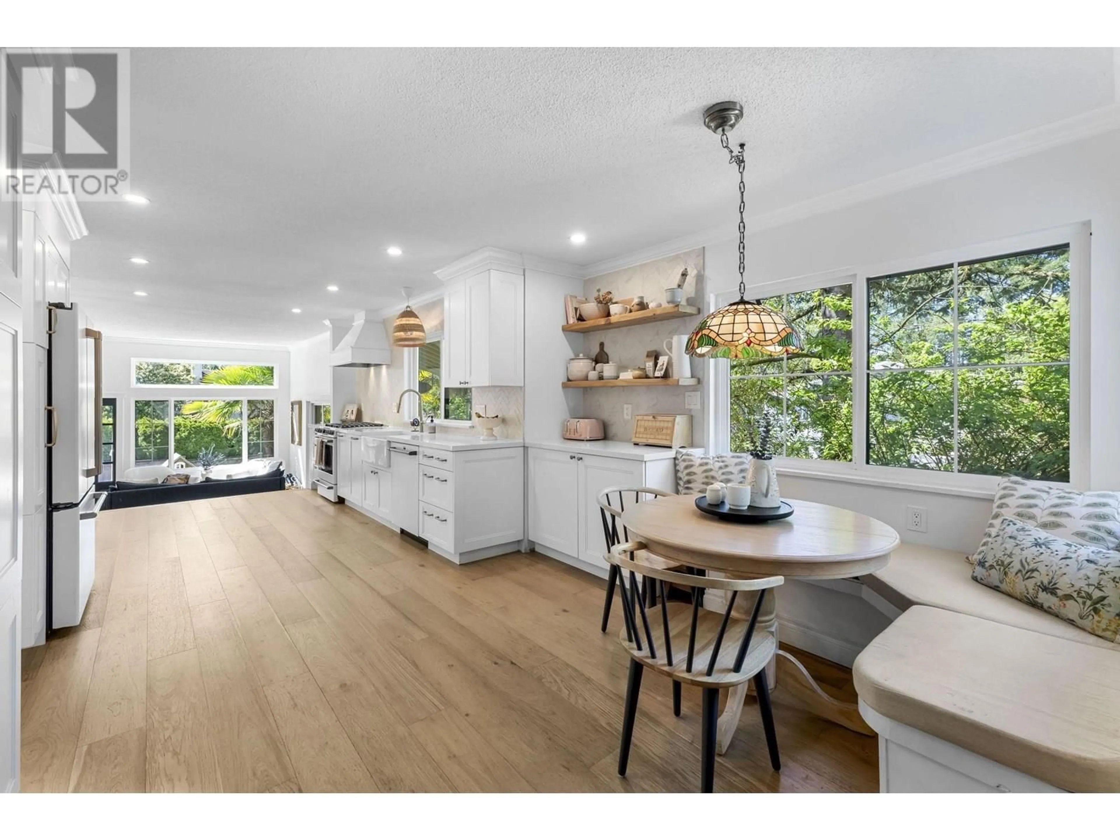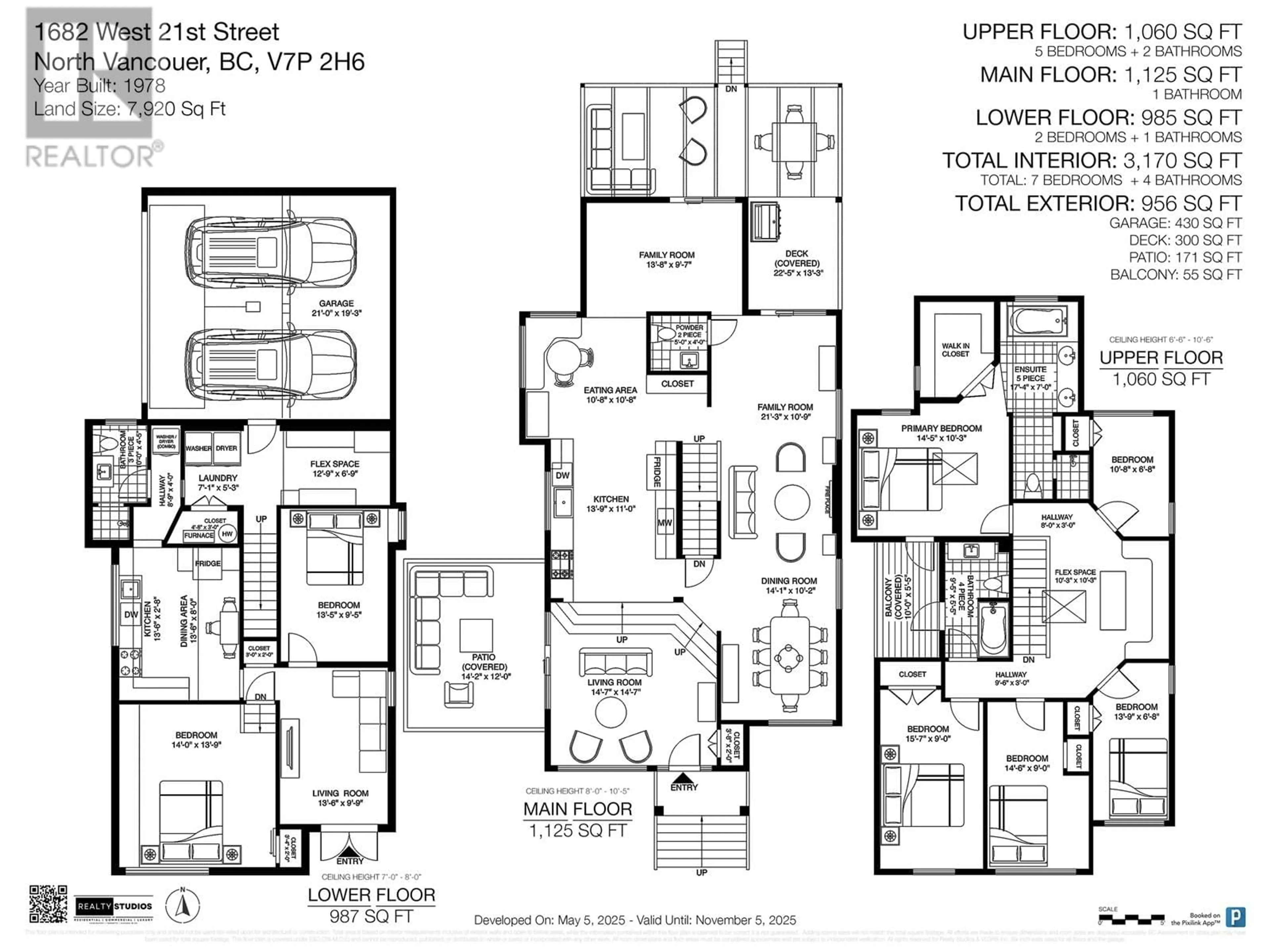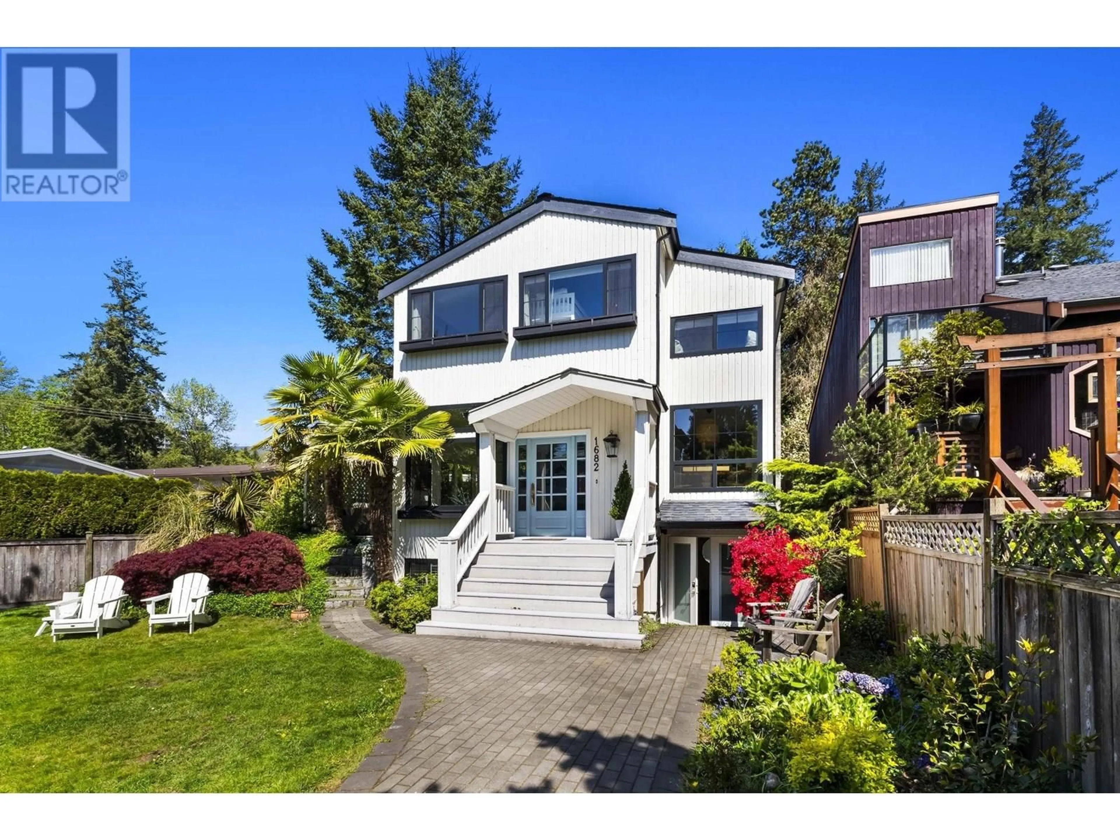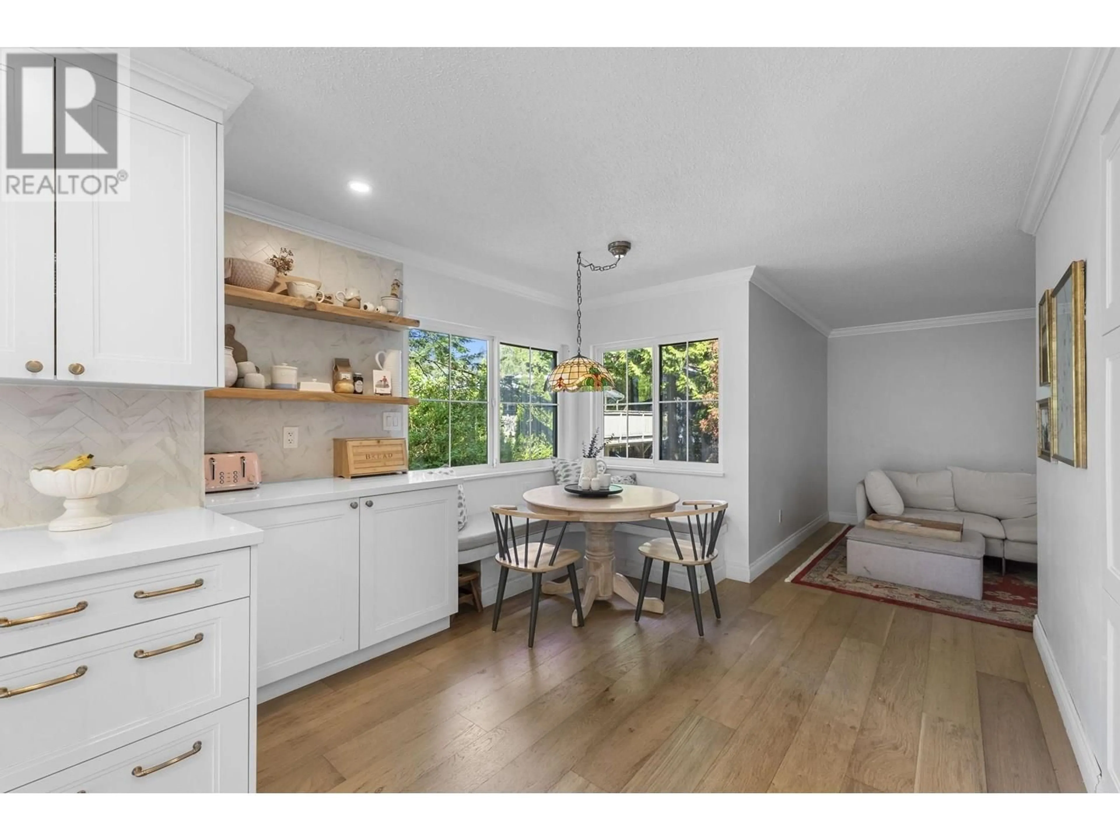1682 21ST STREET, North Vancouver, British Columbia V7P2E4
Contact us about this property
Highlights
Estimated valueThis is the price Wahi expects this property to sell for.
The calculation is powered by our Instant Home Value Estimate, which uses current market and property price trends to estimate your home’s value with a 90% accuracy rate.Not available
Price/Sqft$757/sqft
Monthly cost
Open Calculator
Description
Spacious and bright, this family home situated on a quiet cul-de- sac street boasts 3200 sq. ft. of living space with a sun-drenched south-facing yard. The top floor features 5 beds, incl a large primary suite with a walk-in closet, ensuite , and outdoor sitting area. Vaulted ceilings & skylights add to the bright and inviting ambiance. The main floor has been fully renovated with separate living and dining areas, and a cozy sunken family room. Recent updates incl new kitchen cabinets, appliances, engineered hardwood flooring, a stunning front door, new windows, & a laundry/power room. A 2-bed mortgage helper down complements the property. Enjoy the large private front yard, 2-level back patio, garden, & patio off the family room. (id:39198)
Property Details
Interior
Features
Exterior
Parking
Garage spaces -
Garage type -
Total parking spaces 2
Property History
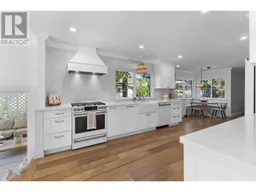 40
40
