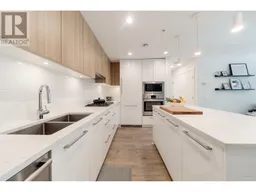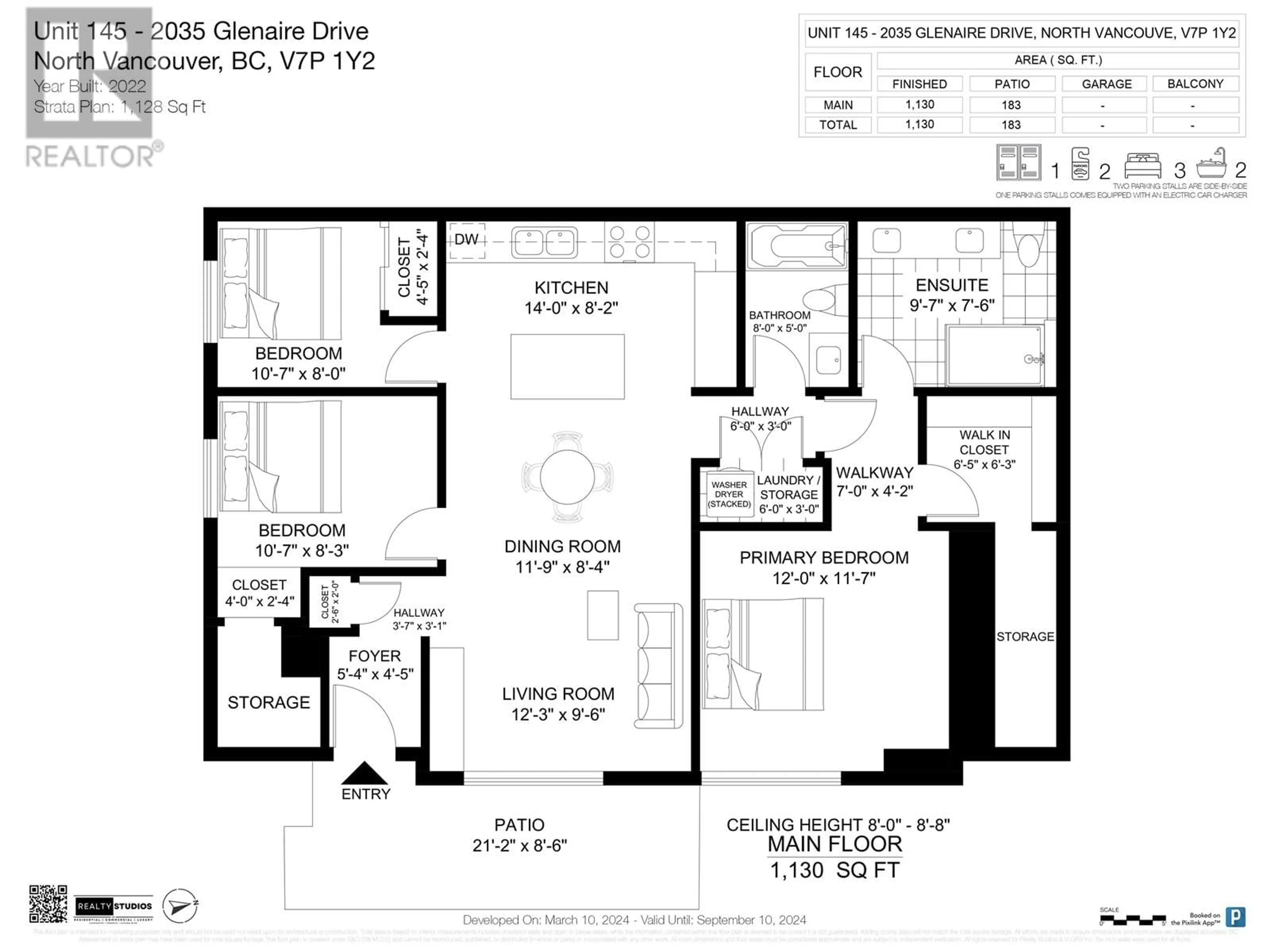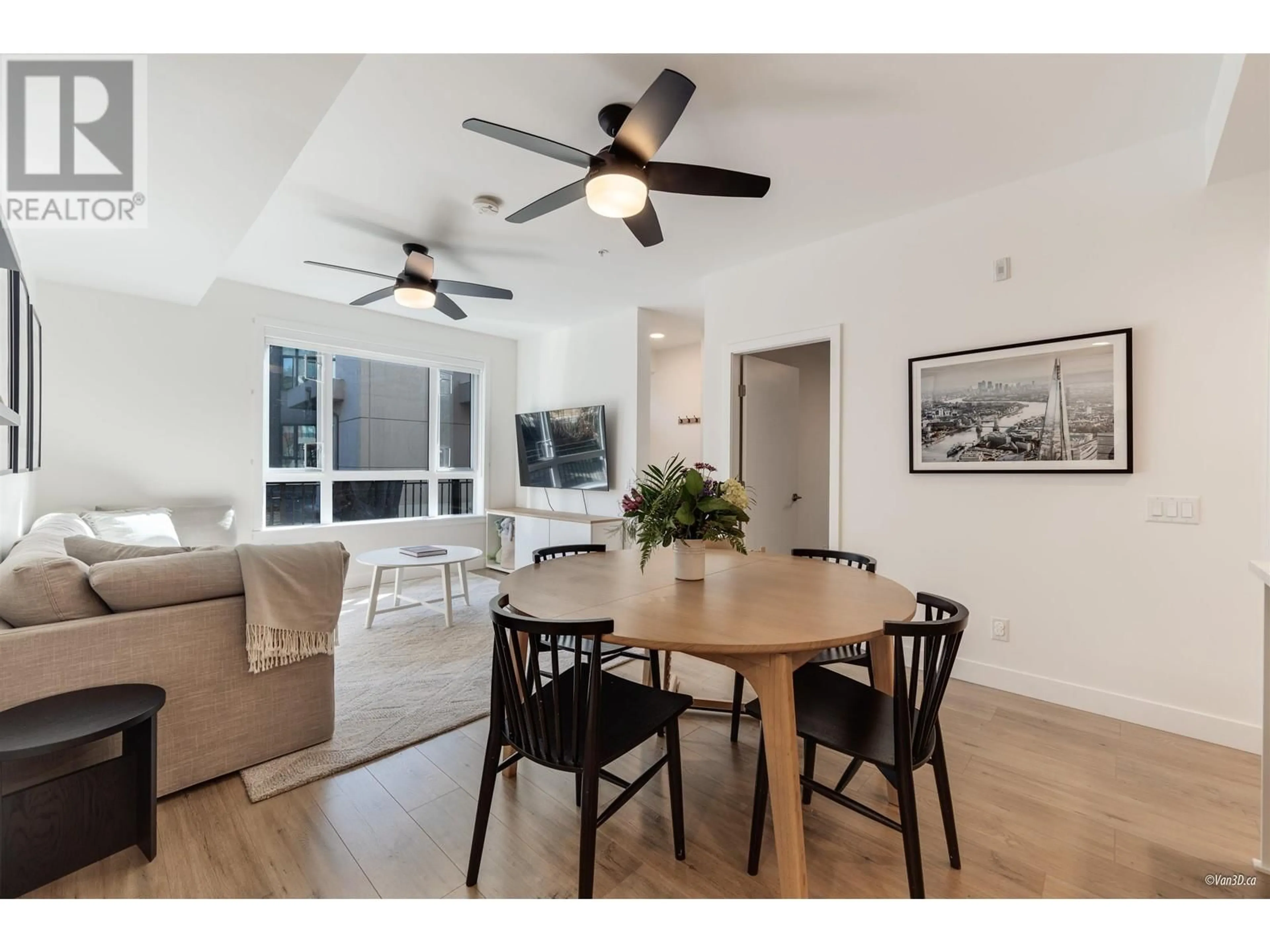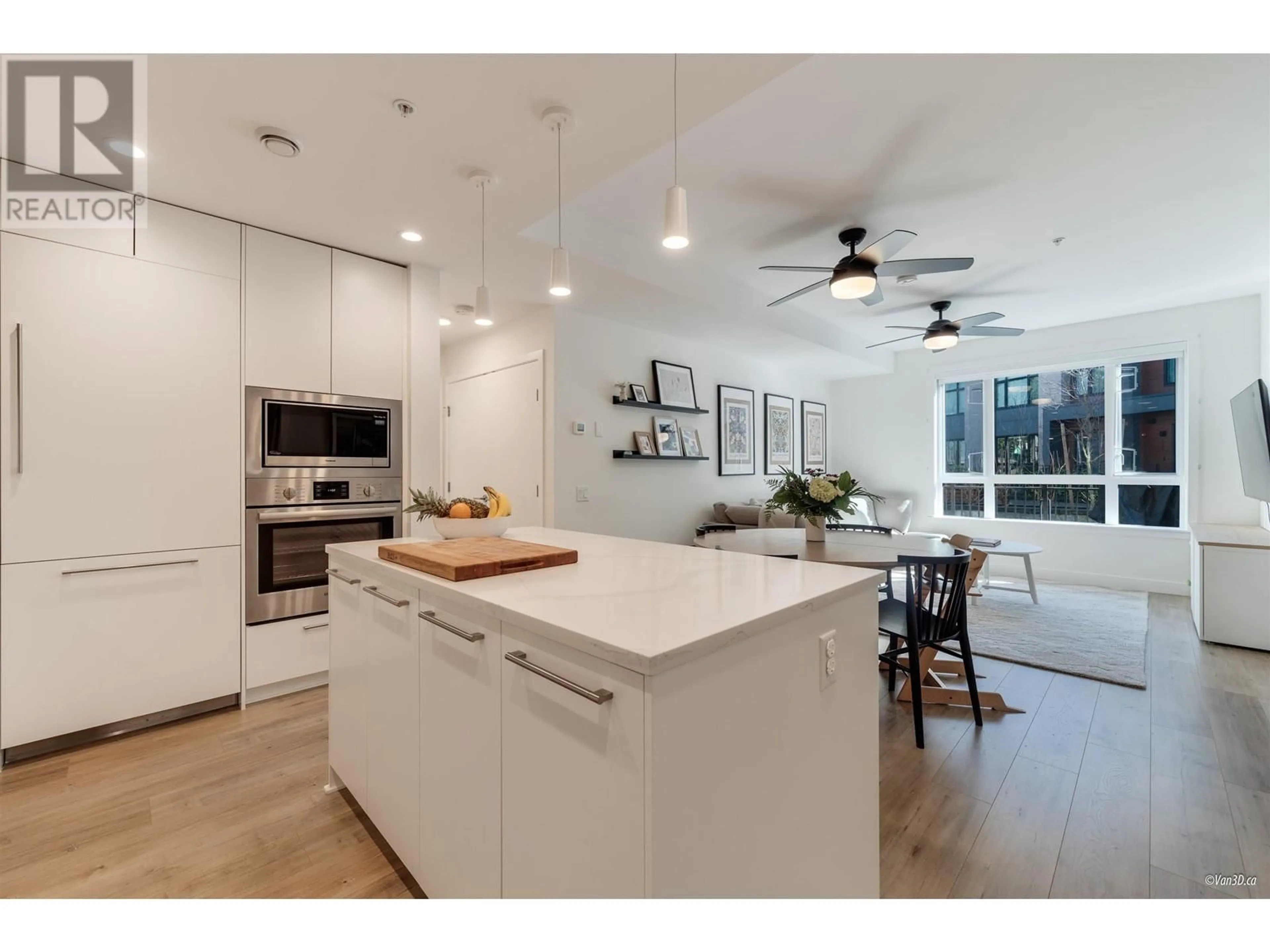145 2035 GLENAIRE DRIVE, North Vancouver, British Columbia V7P1Y2
Contact us about this property
Highlights
Estimated ValueThis is the price Wahi expects this property to sell for.
The calculation is powered by our Instant Home Value Estimate, which uses current market and property price trends to estimate your home’s value with a 90% accuracy rate.Not available
Price/Sqft$1,061/sqft
Est. Mortgage$5,153/mo
Maintenance fees$388/mo
Tax Amount ()-
Days On Market21 hours
Description
Discover this stunning garden-level townhome at Ebb & Flow in Lions Gate Village, perfectly situated just moments from Park Royal, Ambleside, and the scenic Capilano River. Offering 3 bedrooms and 2 baths across 1,130 sq.ft. of elegant single-level living, this home is equipped with high-end Bosch appliances, a gas cooktop, a wall oven, and radiant in-floor heating. Enjoy generous storage solutions with walk-in closets, and relax on the spacious walk-out terrace or in the private gated patio. With convenient access to downtown, premium amenities, hiking trails, and Ambleside Beach, this home truly has it all. Additional features include 2 parking stalls with an EV charger and 1 storage unit, along with the remainder of a new home warranty for your peace of mind. (id:39198)
Property Details
Interior
Features
Exterior
Parking
Garage spaces 2
Garage type Underground
Other parking spaces 0
Total parking spaces 2
Condo Details
Amenities
Laundry - In Suite
Inclusions
Property History
 18
18




