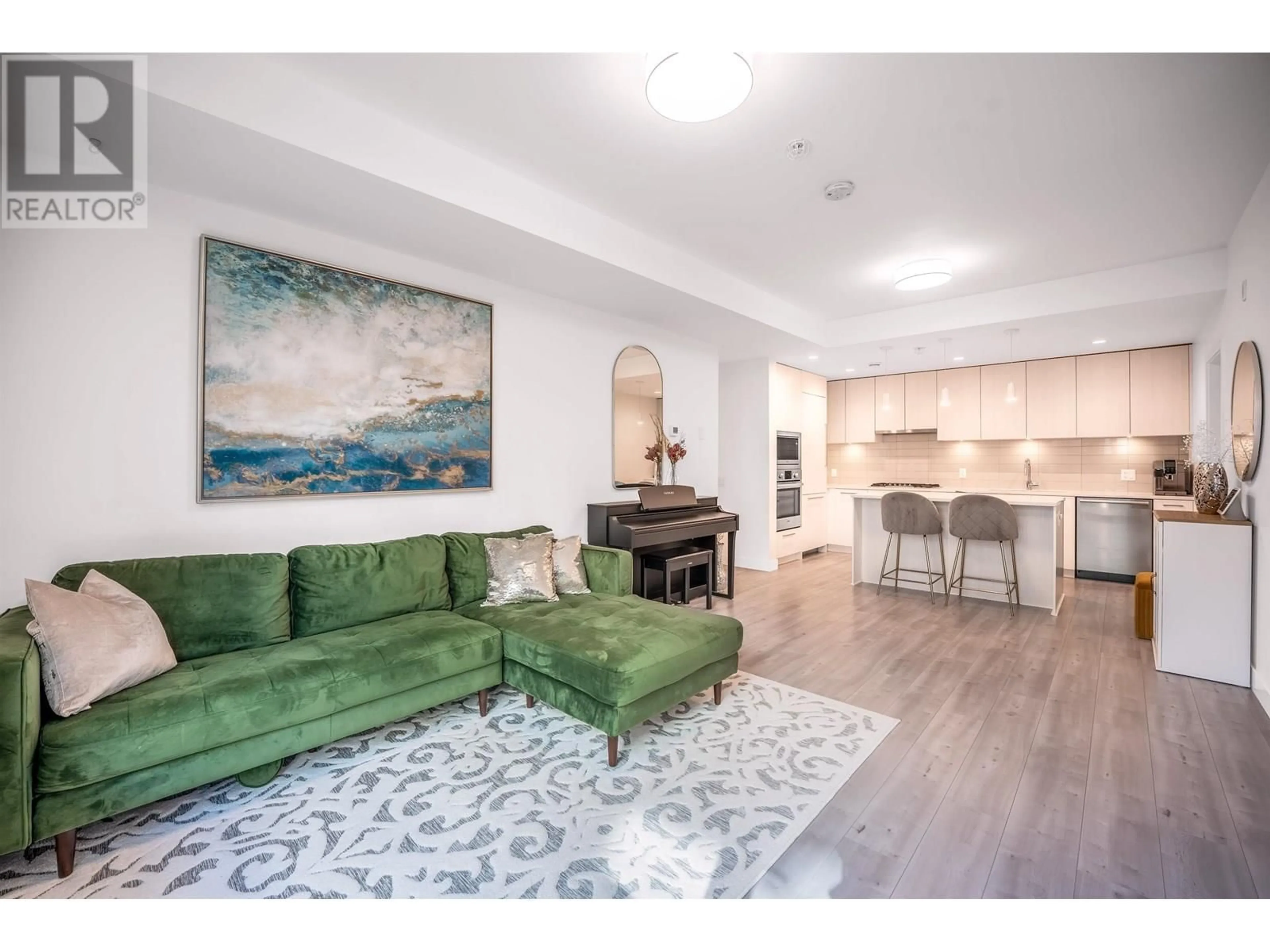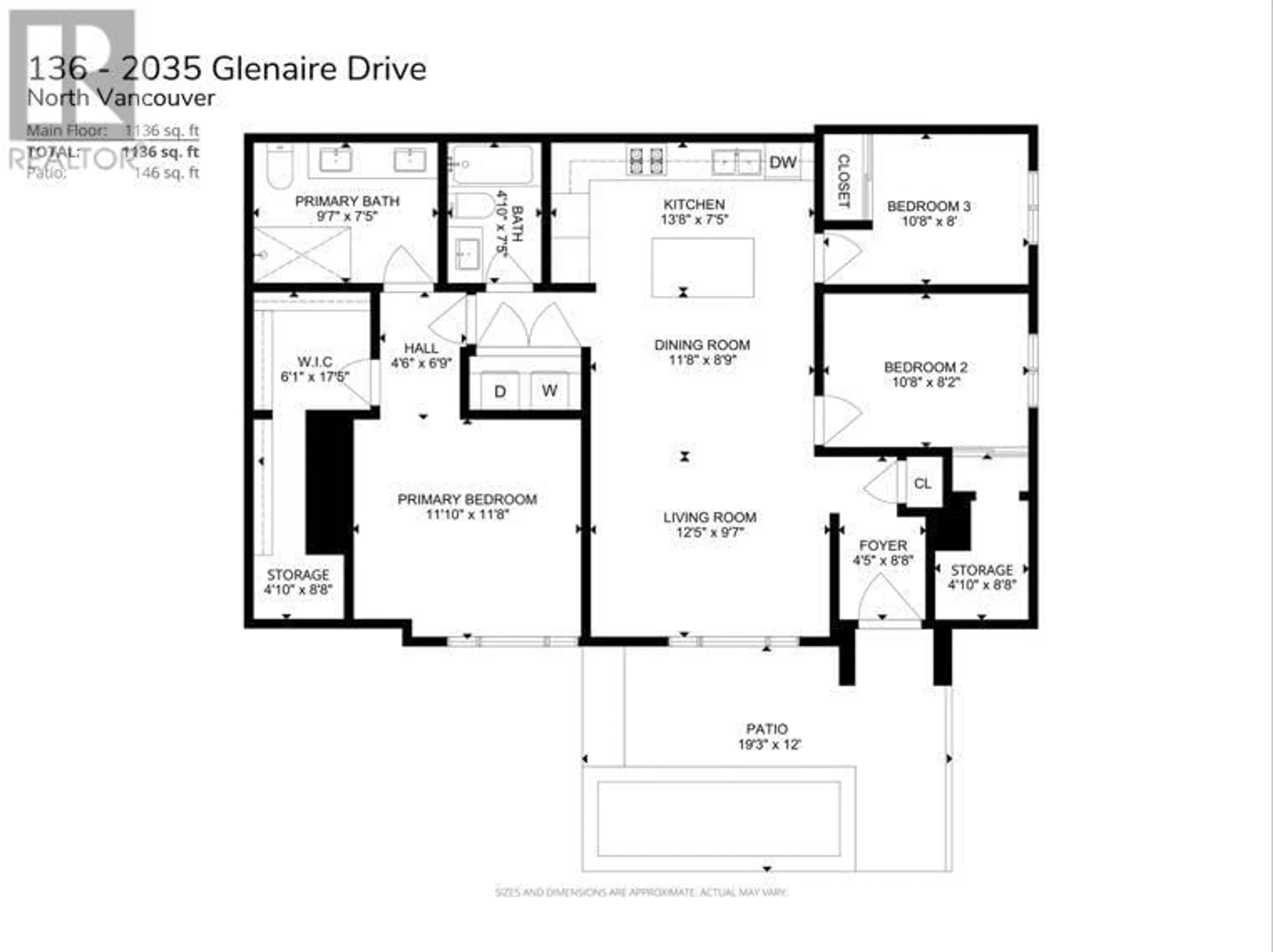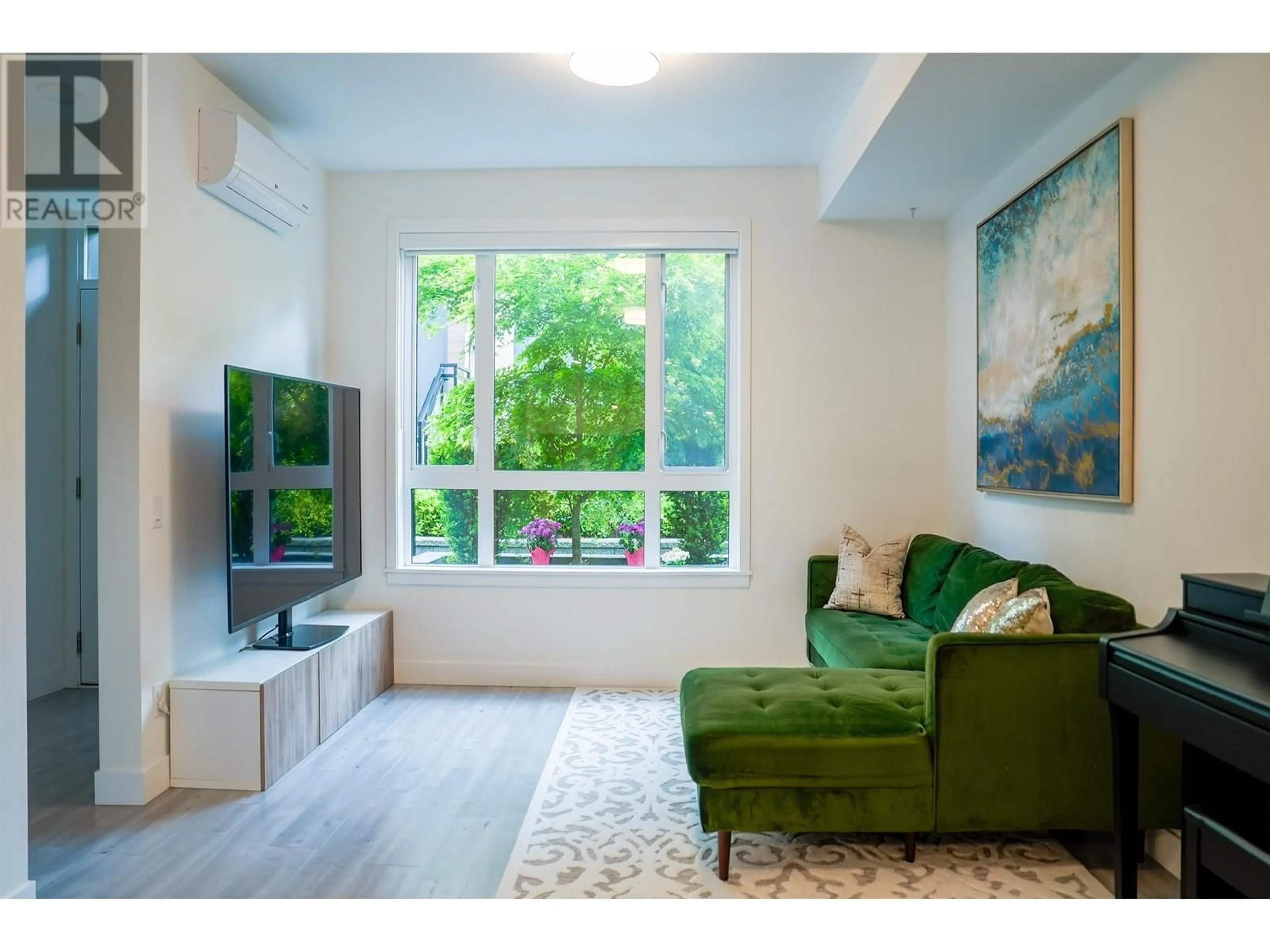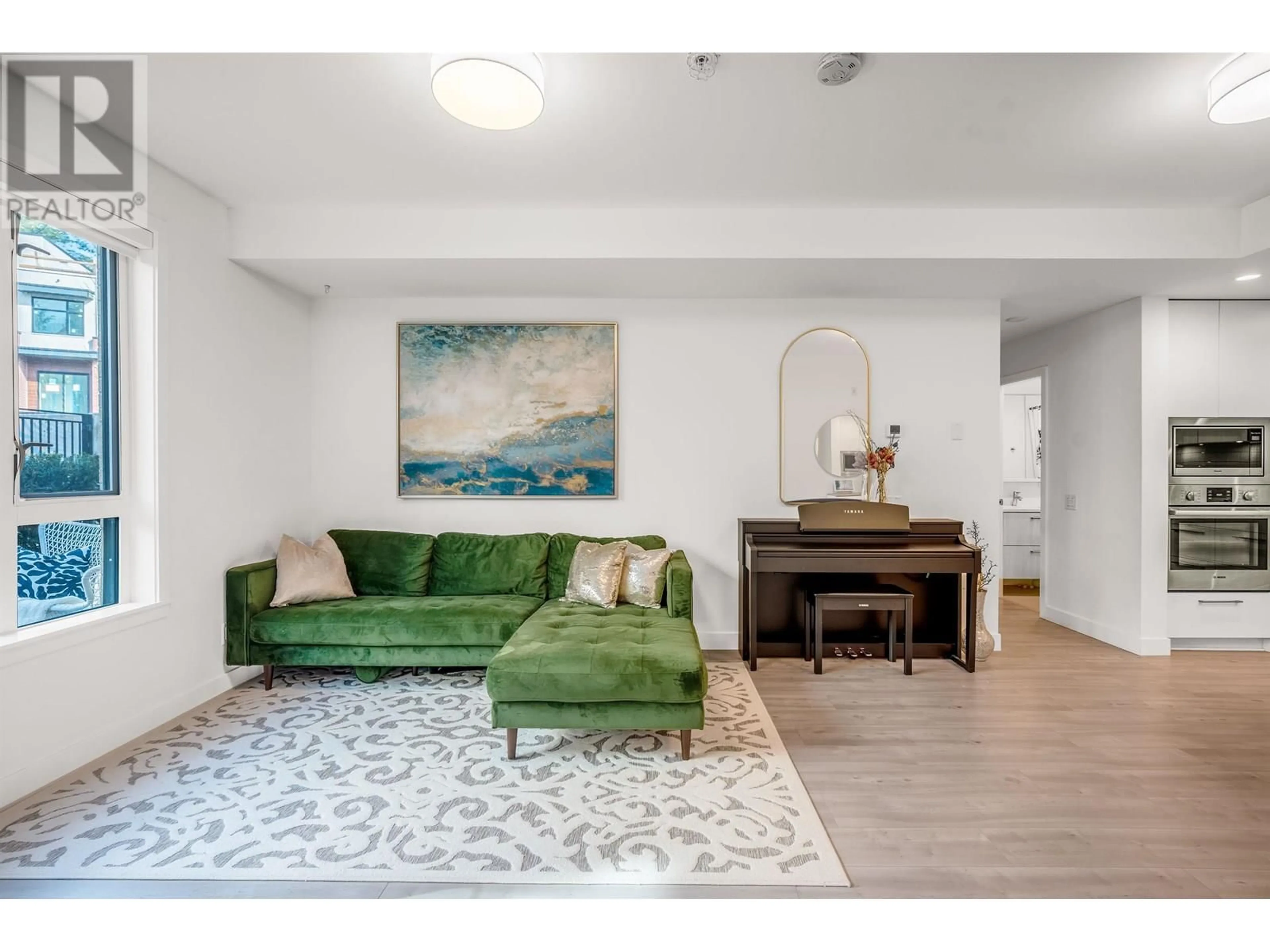136 - 2035 GLENAIRE DRIVE, North Vancouver, British Columbia V7P1Y2
Contact us about this property
Highlights
Estimated ValueThis is the price Wahi expects this property to sell for.
The calculation is powered by our Instant Home Value Estimate, which uses current market and property price trends to estimate your home’s value with a 90% accuracy rate.Not available
Price/Sqft$924/sqft
Est. Mortgage$4,509/mo
Maintenance fees$414/mo
Tax Amount (2025)$3,190/yr
Days On Market8 days
Description
Welcome to one of the most private units in the complex-a luxury corner townhome in mint condition, surrounded by nature in Lions Gate Village. This stylish and functional home features radiant in-floor heating, upgraded A/C ($10,000), integrated Bosch appliances, and spacious walk-in closets with built-in storage. The gated front patio includes a hose bib and garden. Ideally located just minutes from Downtown Vancouver, Ambleside Beach, Stanley Park, Edgemont Village, and Capilano River. Comes with 2 EV-ready parking spots, 1 storage locker, and the peace of mind of a new home warranty. A rare opportunity for families or downsizers seeking comfort, privacy, and low-maintenance living. Open House June 28-29 Sat/Sun 230-430 PM. (id:39198)
Property Details
Interior
Features
Exterior
Parking
Garage spaces -
Garage type -
Total parking spaces 2
Condo Details
Amenities
Laundry - In Suite
Inclusions
Property History
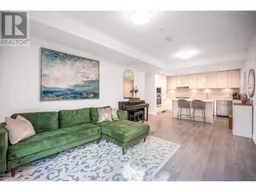 34
34
