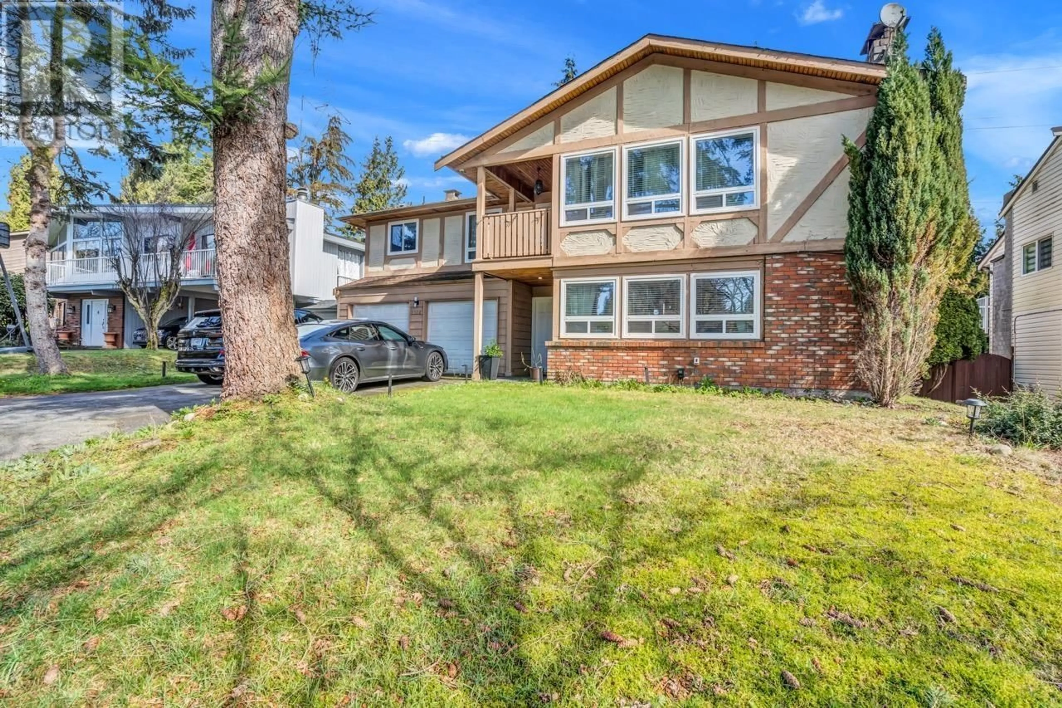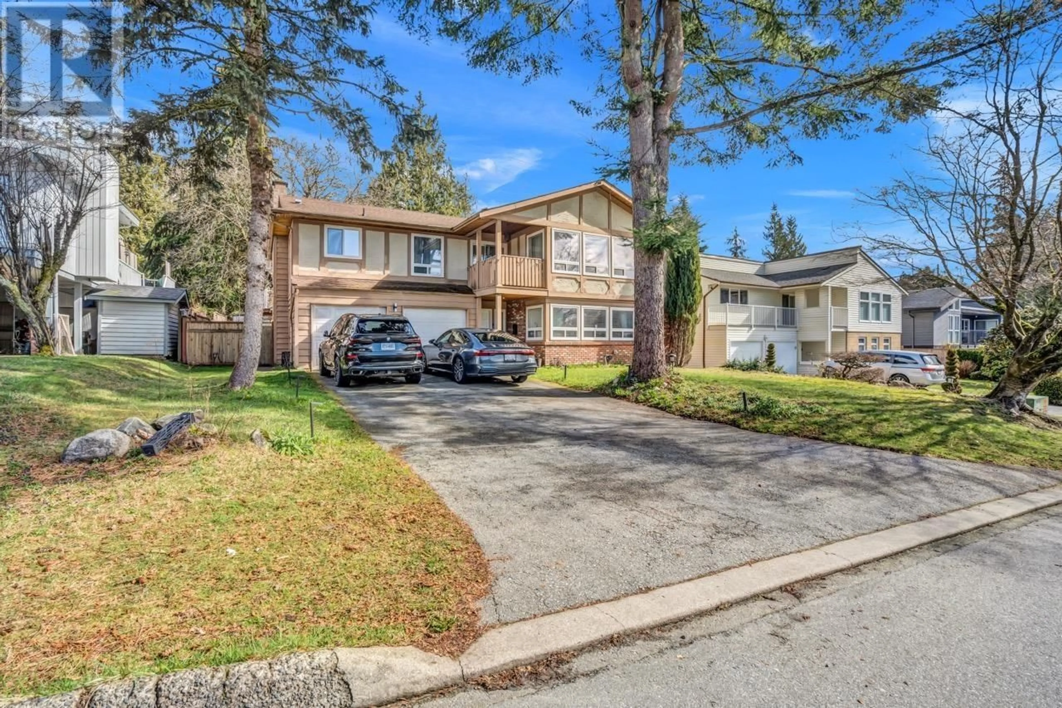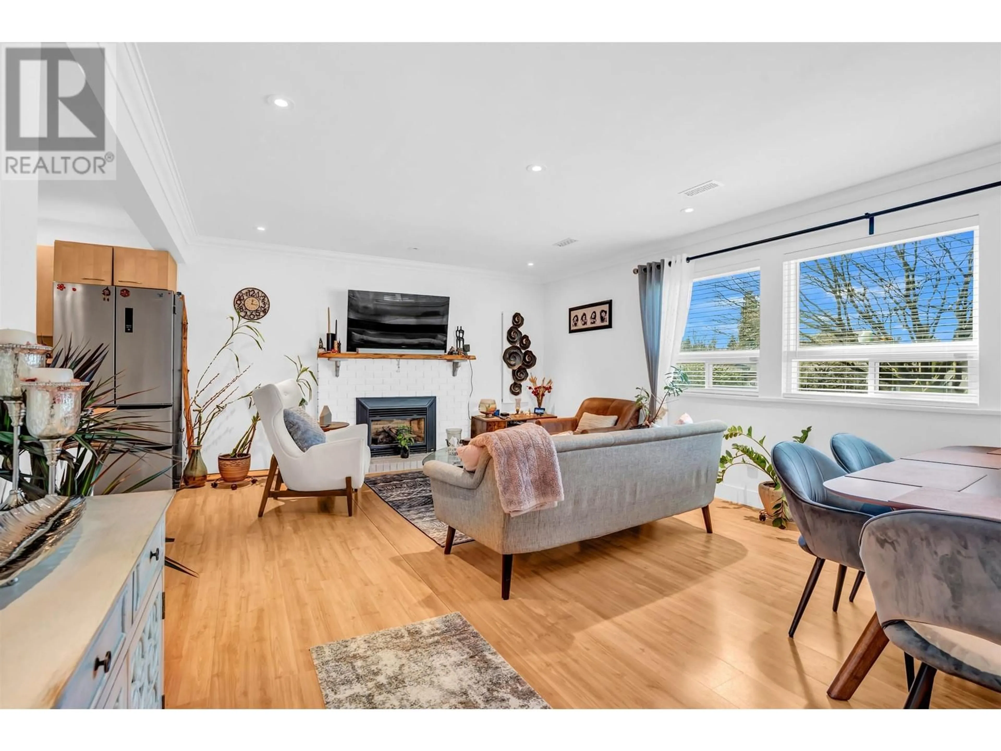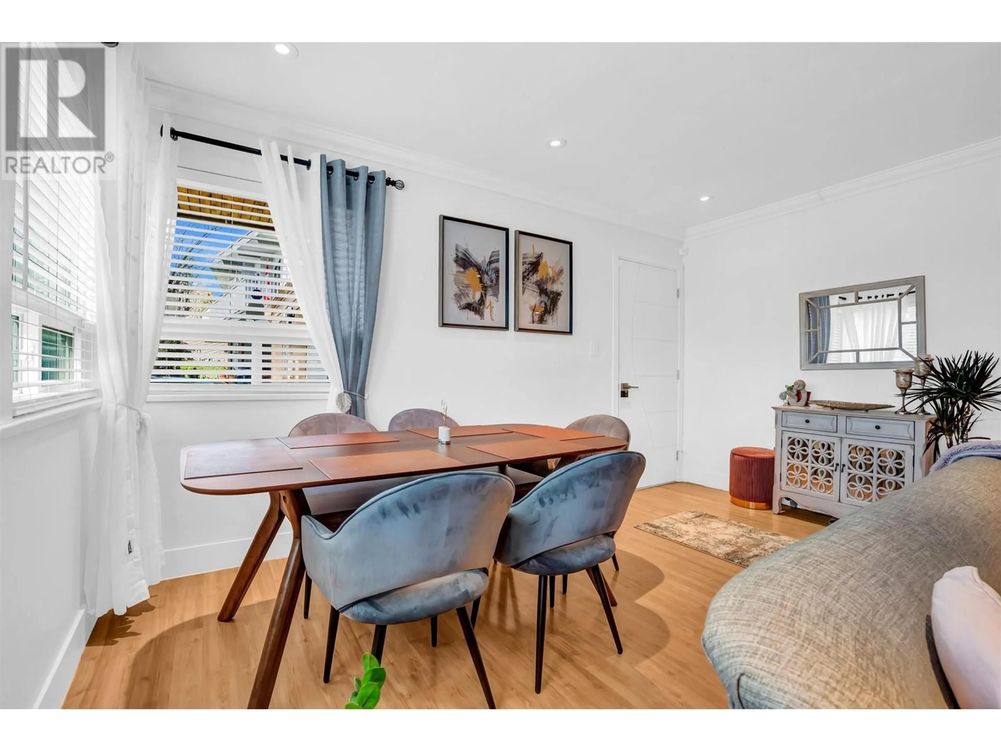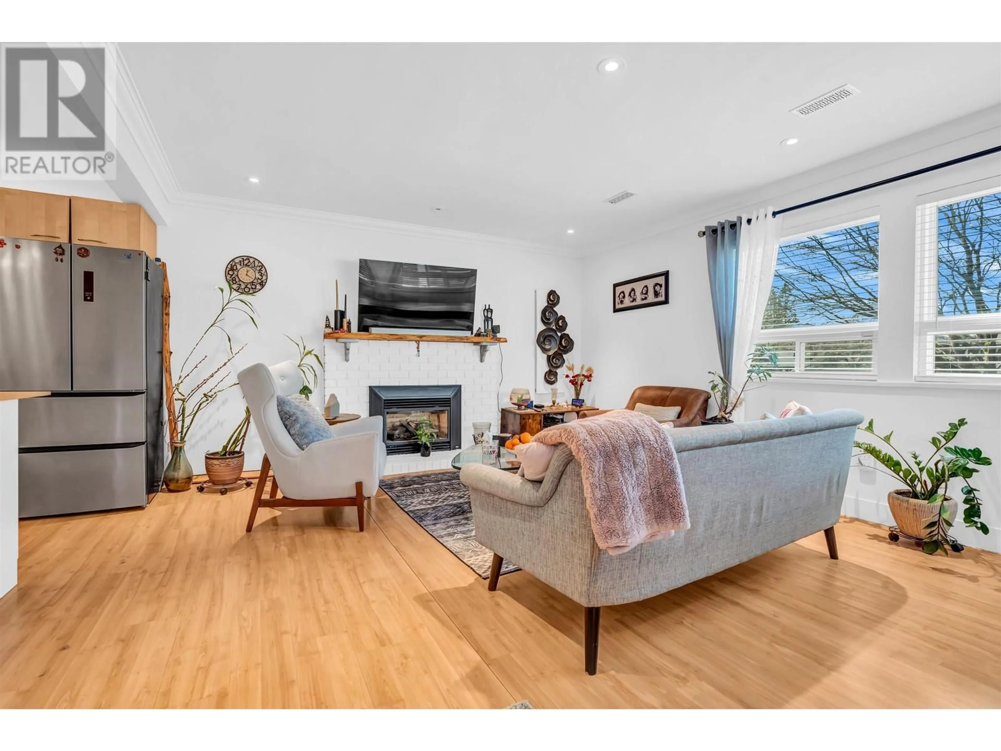2322 KIRKSTONE ROAD, North Vancouver, British Columbia V7J3M3
Contact us about this property
Highlights
Estimated ValueThis is the price Wahi expects this property to sell for.
The calculation is powered by our Instant Home Value Estimate, which uses current market and property price trends to estimate your home’s value with a 90% accuracy rate.Not available
Price/Sqft$684/sqft
Est. Mortgage$9,663/mo
Tax Amount ()-
Days On Market1 day
Description
Ideally located in the heart of Lynn Valley, this well-kept 5-bedroom, 3-bathroom family home sits beside Kirkstone Park and Karen Magnussen Community Centre. Situated on an expansive 8,450 sqft lot, it offers nearly 3,300 sqft of bright and functional living space across two levels. Recent updates include fully renovated bathrooms, refreshed kitchens with newer appliances, fresh paint, and sleek pot lights throughout. A bonus 2-bedroom in-law suite with its own kitchen and separate entrance adds versatility. The property also features a double-wide garage, ample parking, and a beautifully landscaped, fully fenced backyard-perfect for outdoor gatherings. Just minutes from Hwy 1, Lynn Valley Shopping Centre, and within walking distance to schools. (id:39198)
Upcoming Open House
Property Details
Interior
Features
Exterior
Parking
Garage spaces 4
Garage type Garage
Other parking spaces 0
Total parking spaces 4
Property History
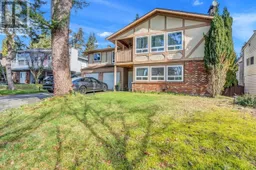 35
35
