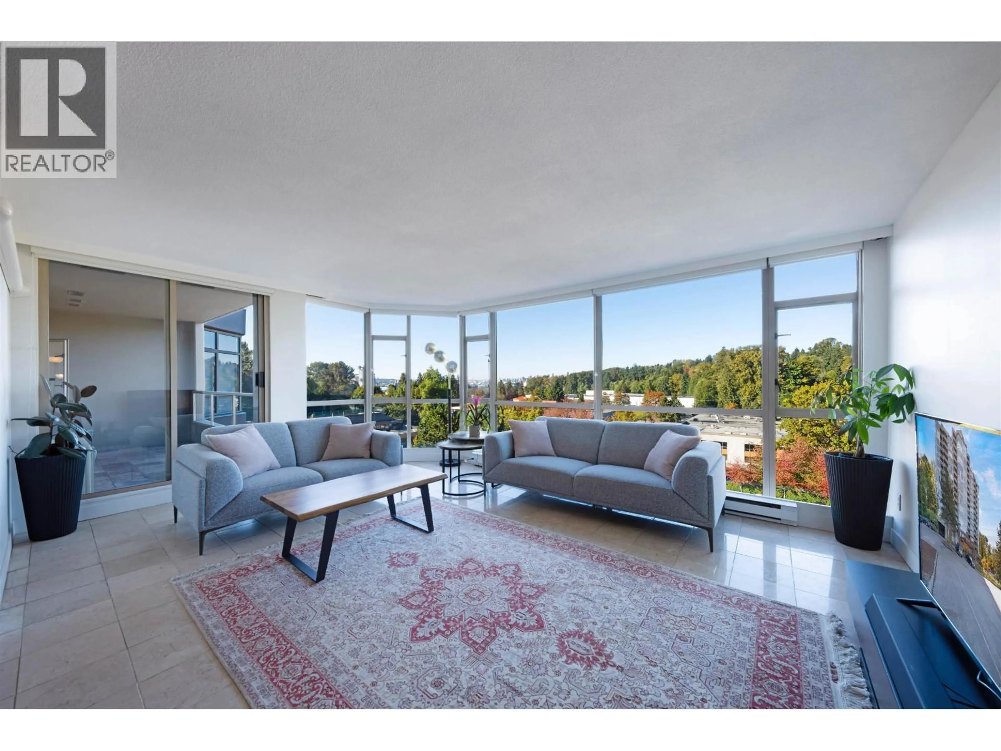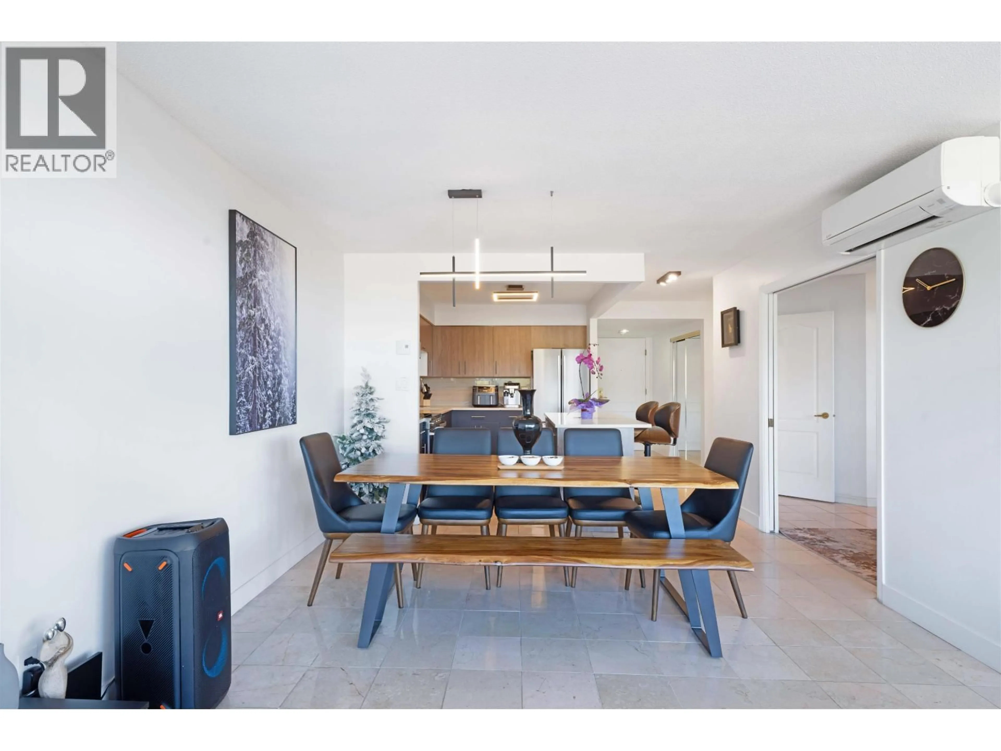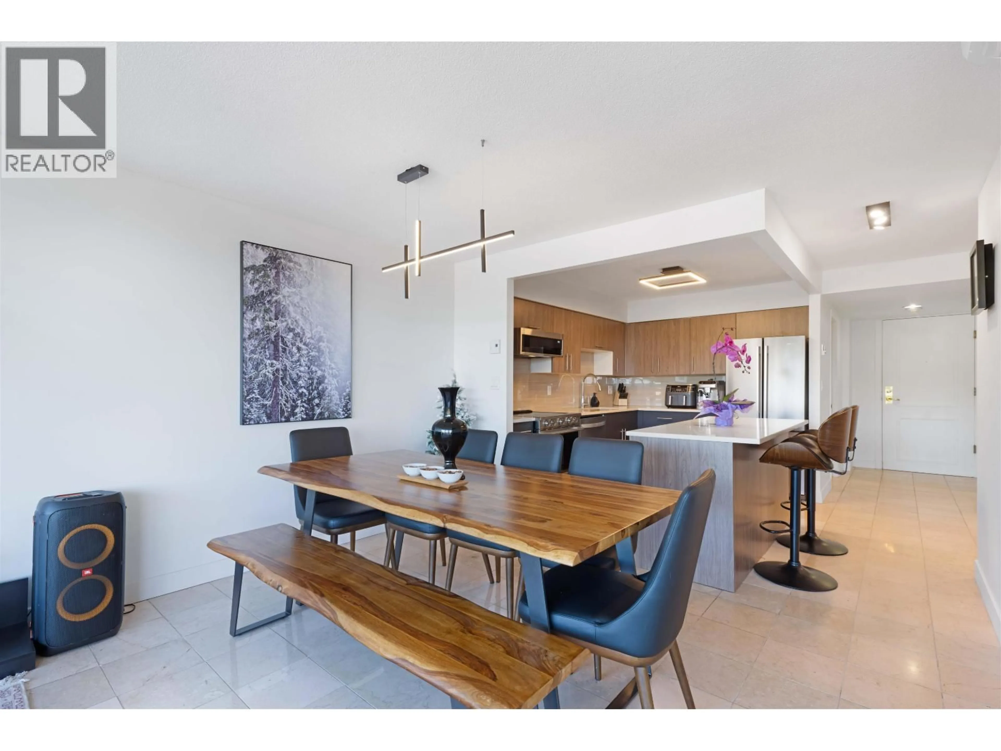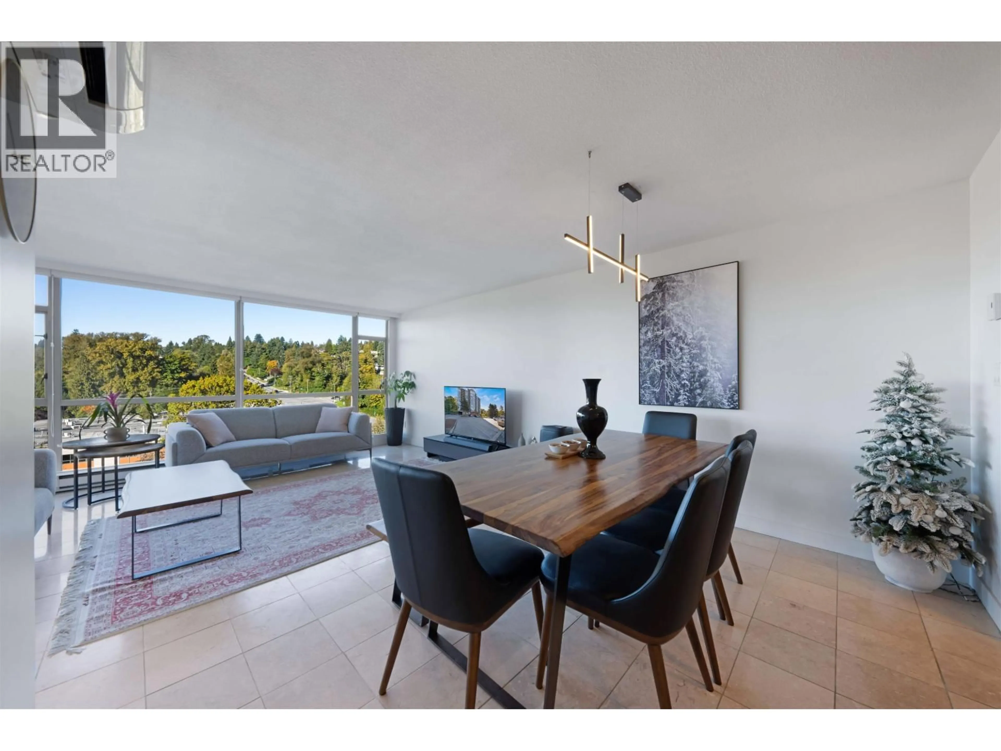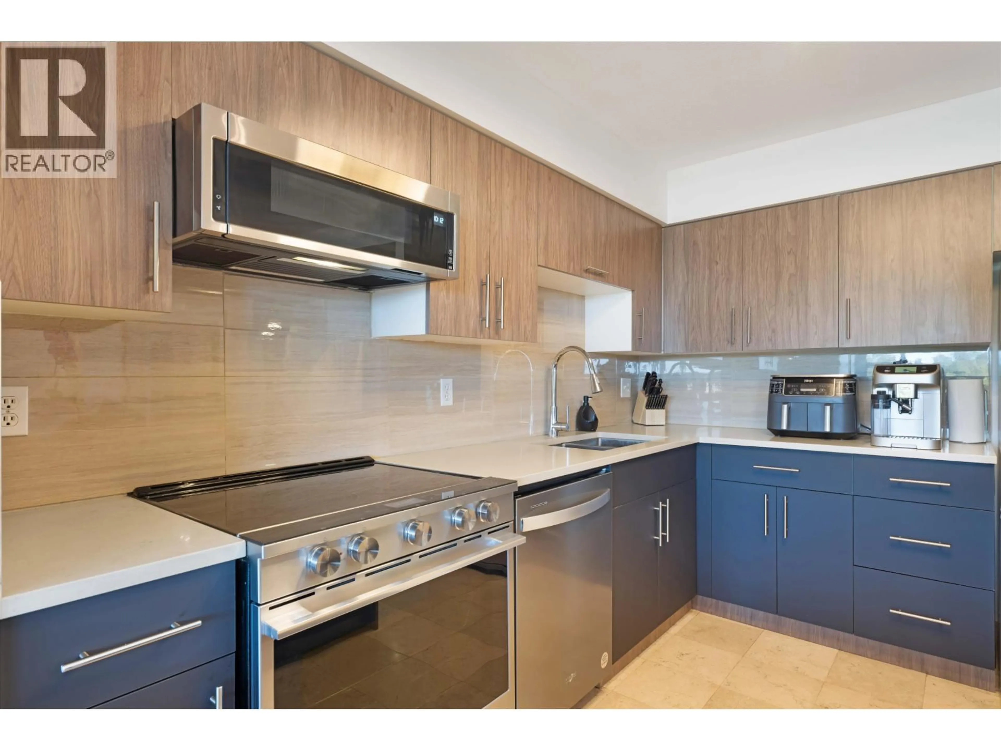803 - 1327 KEITH ROAD, North Vancouver, British Columbia V7J3T5
Contact us about this property
Highlights
Estimated valueThis is the price Wahi expects this property to sell for.
The calculation is powered by our Instant Home Value Estimate, which uses current market and property price trends to estimate your home’s value with a 90% accuracy rate.Not available
Price/Sqft$771/sqft
Monthly cost
Open Calculator
Description
Welcome to The Carlton Resort-Style Living in the Heart of Lynnmour! Step into this expansive 1,165 square ft concrete condo offering 2 spacious bedrooms and 2 full bathrooms, perfectly designed for comfort and style. Located in one of North Vancouver´s most desirable buildings, this home offers luxury amenities that rival a five-star hotel: indoor swimming pool, hot tub, games room, library, elegant lounge, and the ultimate convenience AIR CONDITIONING AND MARBLE FLOORING. BRAND NEW APPLIANCES Bright and functional layout with large living and dining spaces, ideal for entertaining or relaxing. Enjoy peace of mind in a well-managed, concrete building with a reputation for quality and community. Minutes to trails, shopping, and everything the North Shore has to offer. (id:39198)
Property Details
Interior
Features
Exterior
Features
Parking
Garage spaces -
Garage type -
Total parking spaces 1
Condo Details
Amenities
Recreation Centre, Guest Suite, Laundry - In Suite
Inclusions
Property History
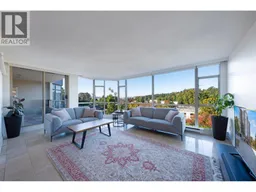 22
22
