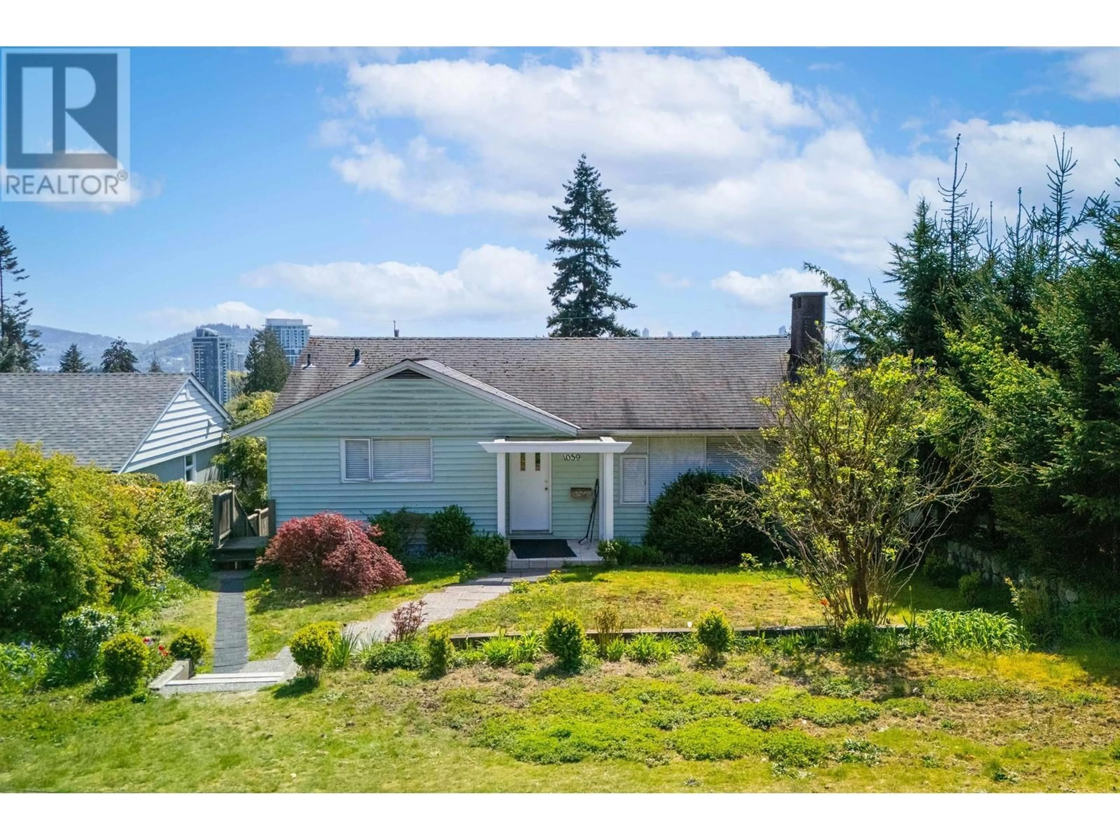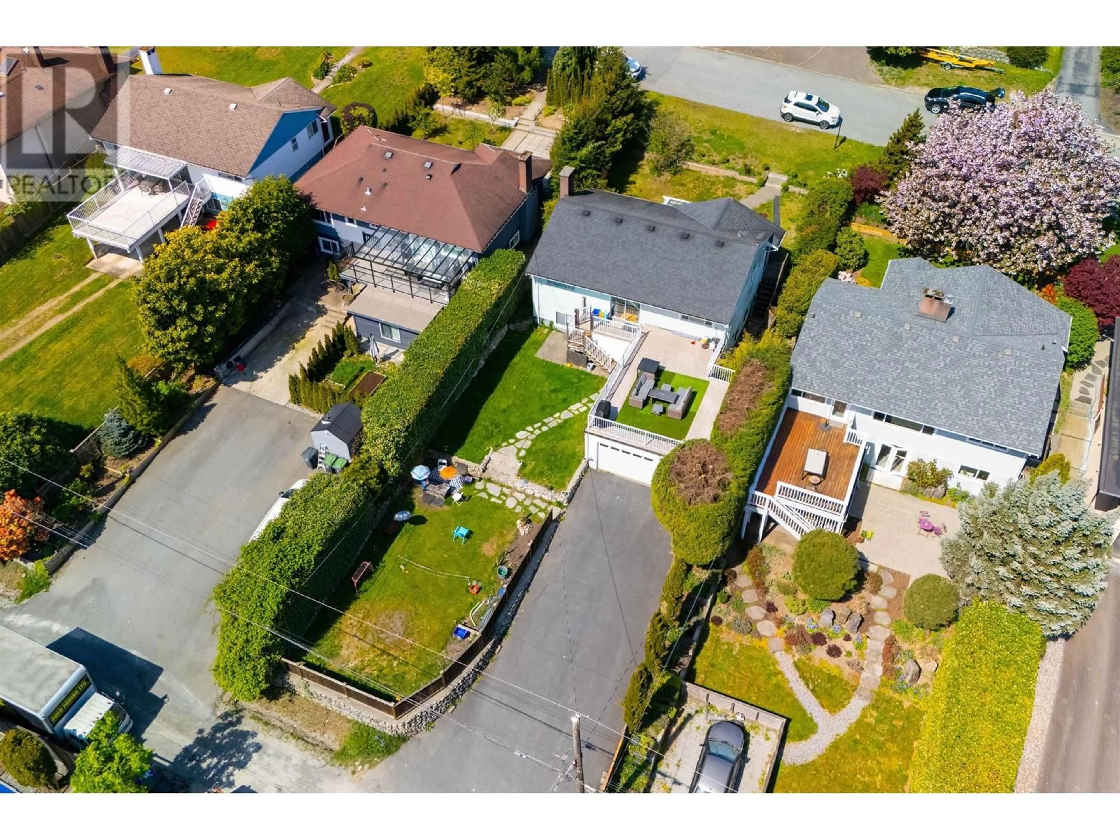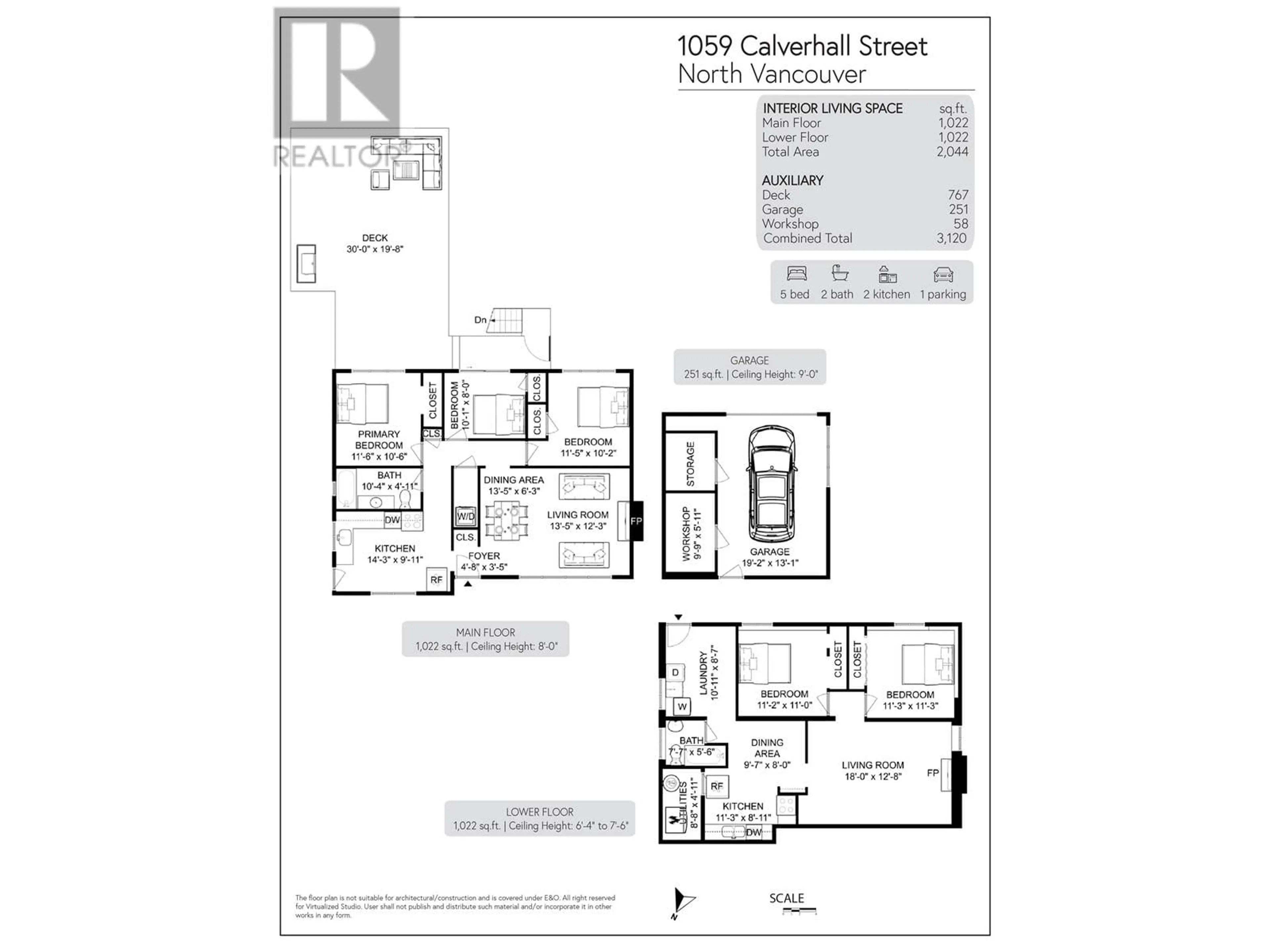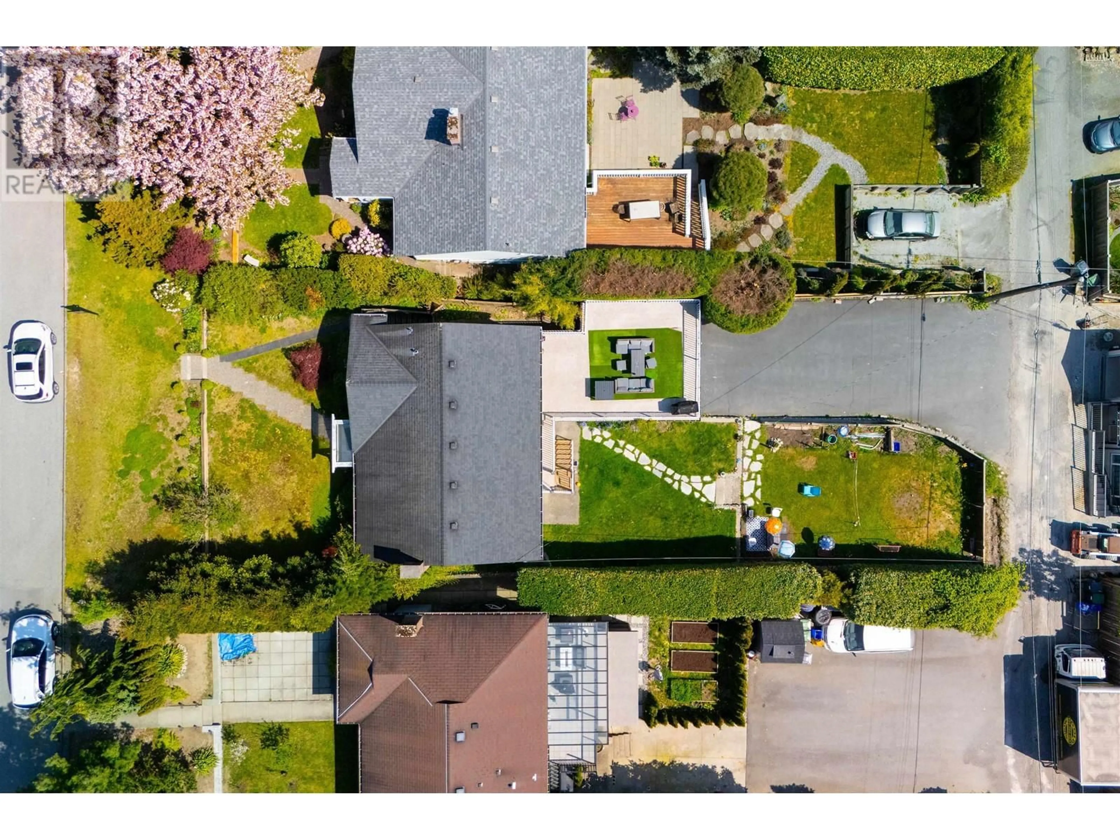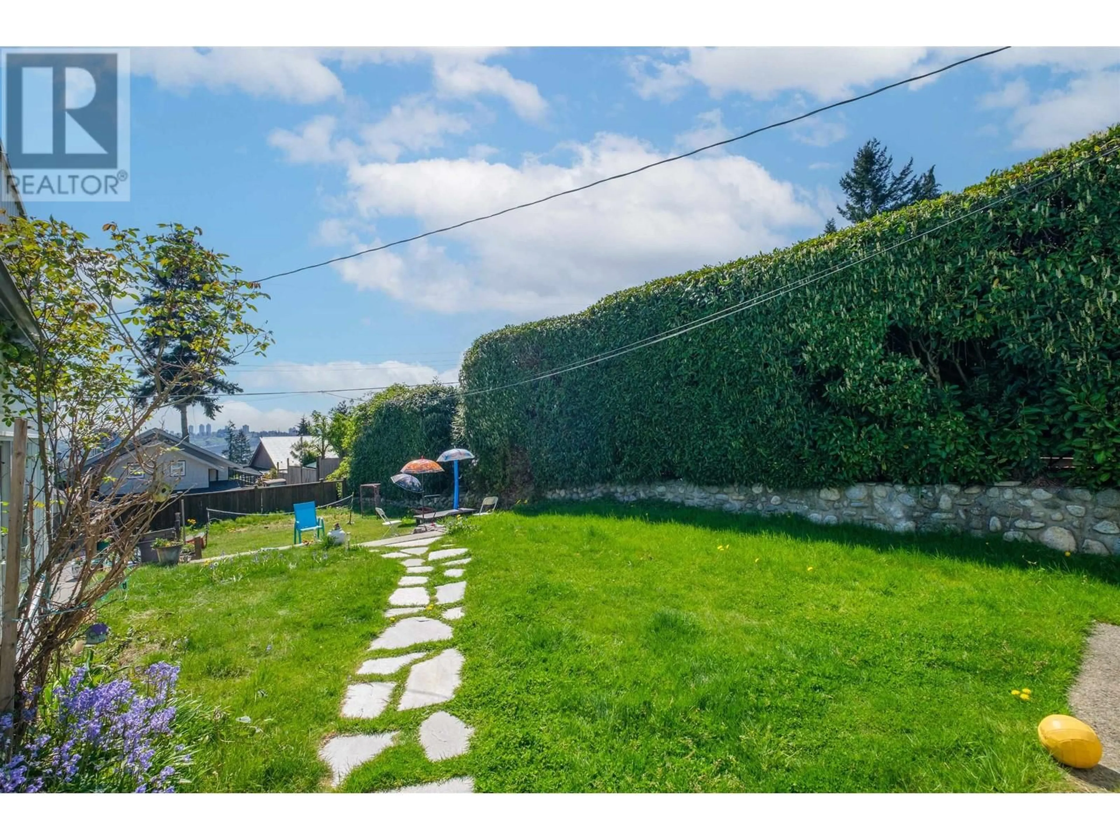1059 CALVERHALL STREET, North Vancouver, British Columbia V7L1Y4
Contact us about this property
Highlights
Estimated valueThis is the price Wahi expects this property to sell for.
The calculation is powered by our Instant Home Value Estimate, which uses current market and property price trends to estimate your home’s value with a 90% accuracy rate.Not available
Price/Sqft$782/sqft
Monthly cost
Open Calculator
Description
Tucked at the end of a quiet Calverhall cul-de-sac on a generous 50´ x 140´ lot, this 2-level family home is brimming with potential. With 5 bedrooms, 2 bathrooms, hardwood floors, picture windows, & two fireplaces, there´s no shortage of character, but let´s be honest, it´s ready for a makeover. Bring your vision (and your tool belt!) to transform this diamond in the rough into something special. Enjoy partial inlet and mountain views, a sunny south-facing deck, a child-friendly backyard, & a garage tucked under the deck. Bonus: a registered mortgage helper adds flexibility & income. Whether you're a first-time buyer looking to break into the market or an investor ready to roll up your sleeves, this is your chance to create serious value in a prime North Van location, close to parks, schools, trails, and shops. (id:39198)
Property Details
Interior
Features
Exterior
Parking
Garage spaces -
Garage type -
Total parking spaces 3
Property History
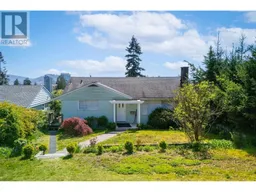 25
25
