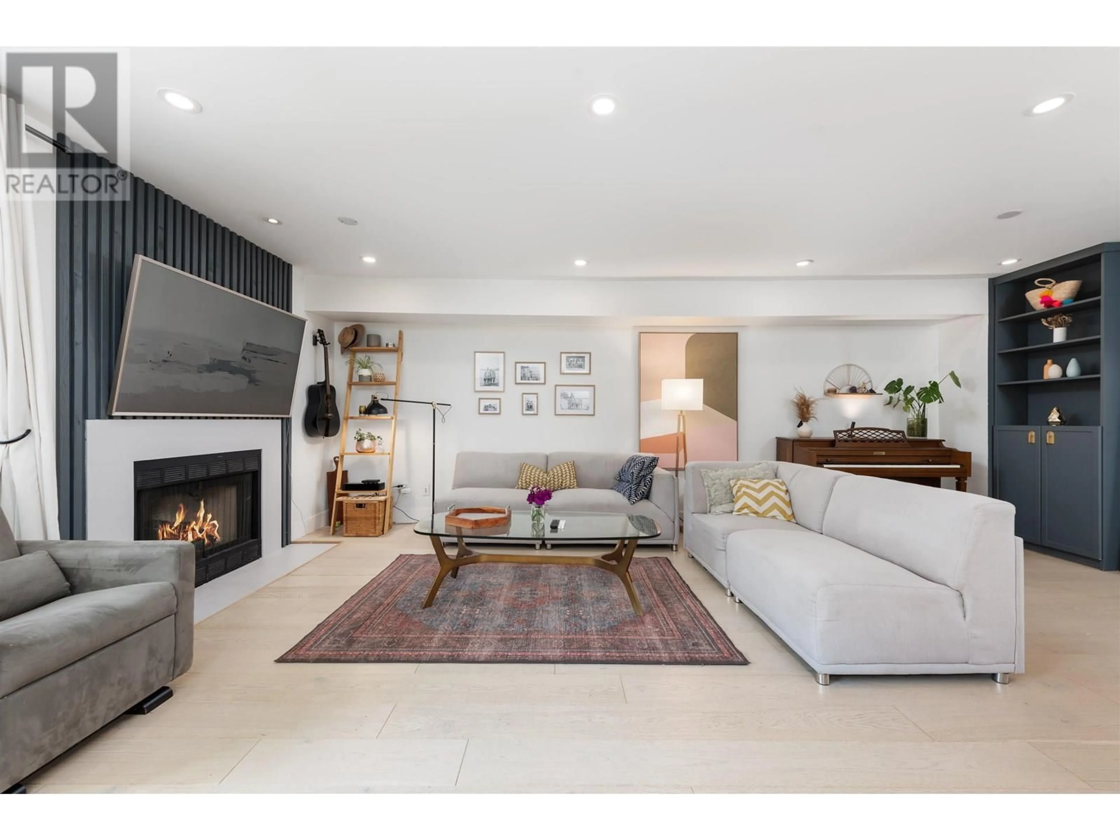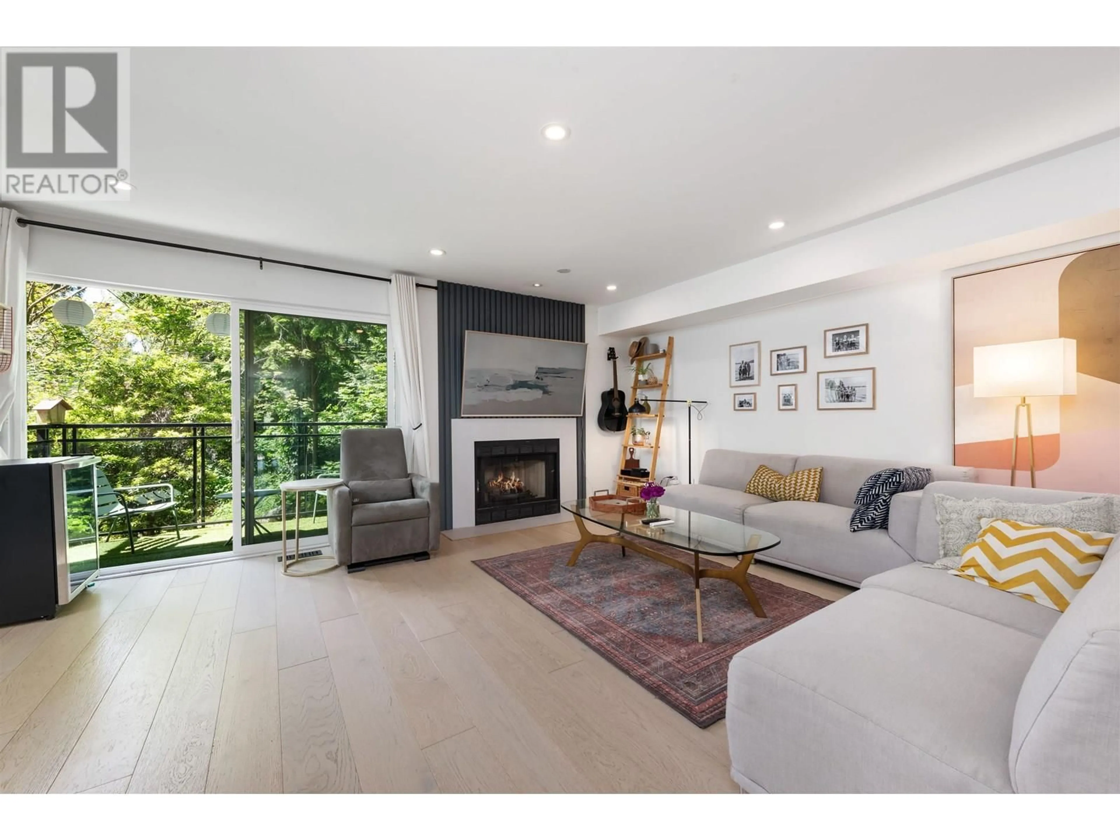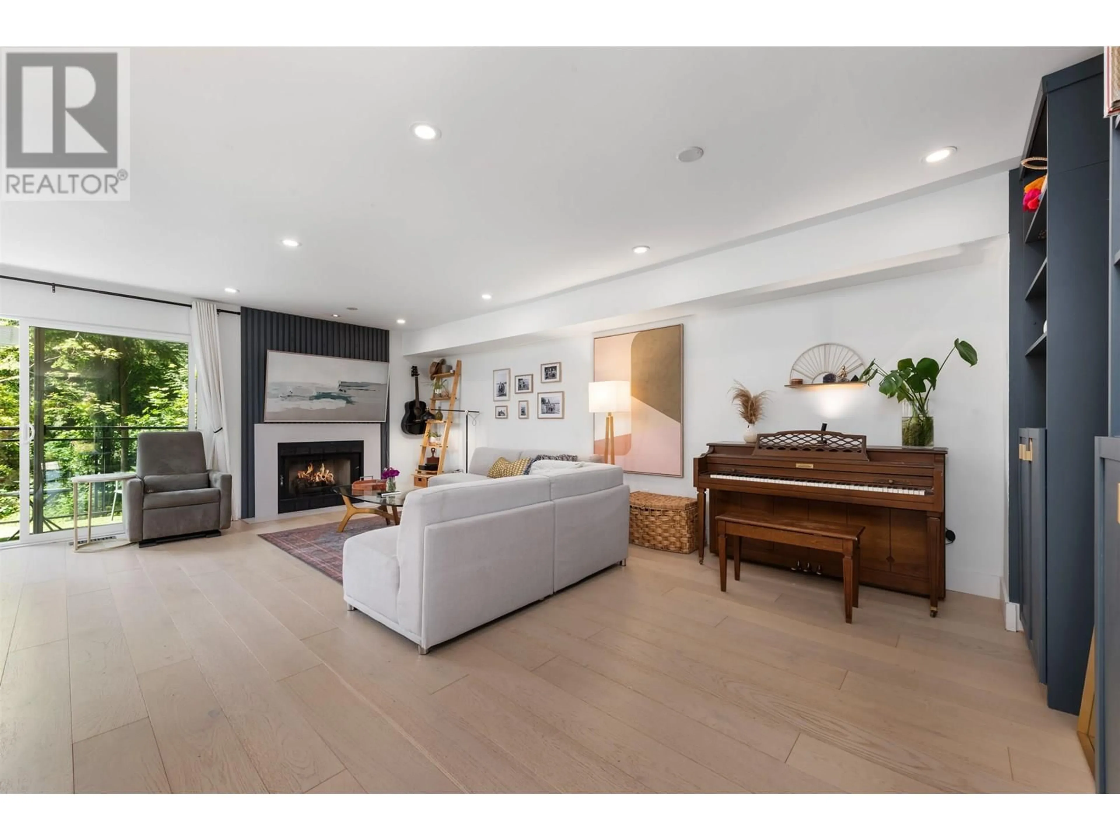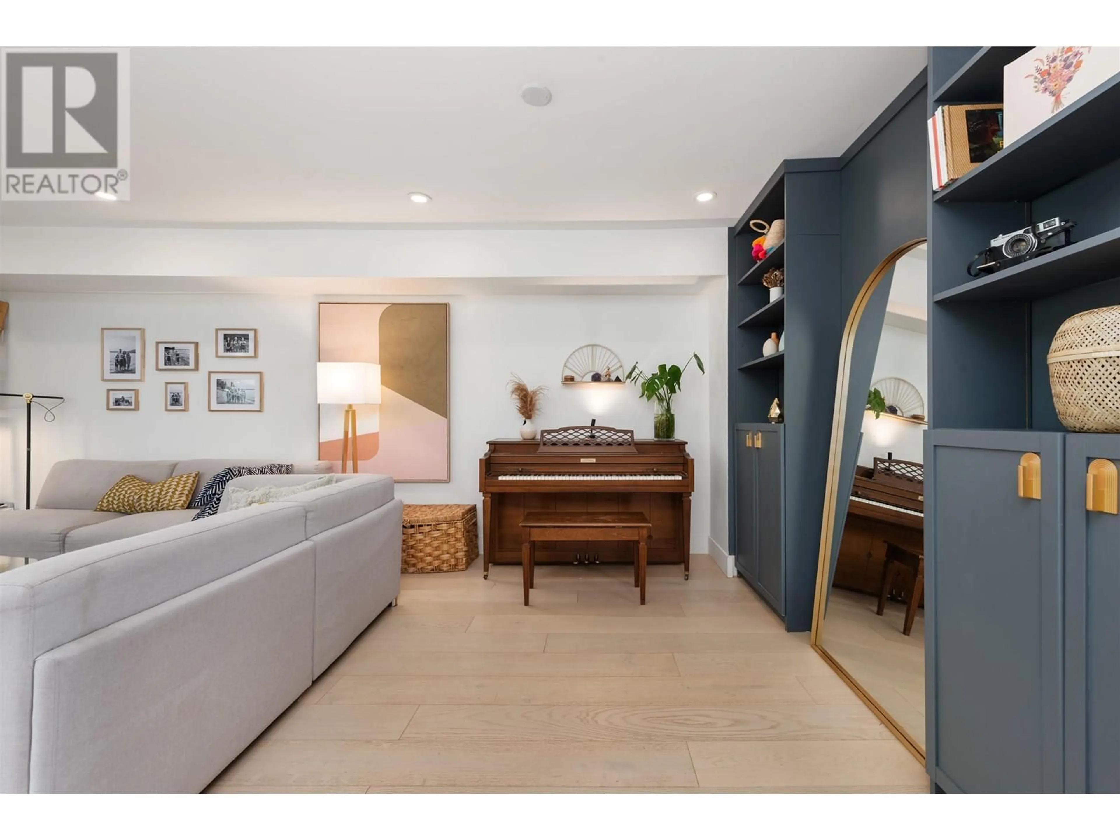3958 INDIAN RIVER DRIVE, North Vancouver, British Columbia V7G2G9
Contact us about this property
Highlights
Estimated valueThis is the price Wahi expects this property to sell for.
The calculation is powered by our Instant Home Value Estimate, which uses current market and property price trends to estimate your home’s value with a 90% accuracy rate.Not available
Price/Sqft$758/sqft
Monthly cost
Open Calculator
Description
Beautifully renovated 2,100+ sqft townhouse in North Vancouver´s sought-after Highgate complex. This 4-bed, 3.5-bath home offers the space of a detached house with a modern layout across 3 levels, incl a rec rm, laundry rm, and ample storage. The chef´s kitchen features quartz counters, a skylight, high-end appliances, 36" gas range, andbuilt-in fridge. Enjoy indoor-outdoor living with a spacious patio and fully renovated deck backing onto a tranquil greenbelt. Steps to biking trails, Deep Cove, Cates Park, Parkgate Village, & Dorothy Lynas Elementary. Just 10 mins to Mount Seymour Ski Resort, near golf courses & recreation. In Windsor & Seycove catchments, with St. Pius Elementary nearby. A perfect blend of comfort, nature, & convenience-just 15-30 mins to Central Lonsdale & DT Vancouver (id:39198)
Property Details
Interior
Features
Exterior
Parking
Garage spaces -
Garage type -
Total parking spaces 2
Condo Details
Amenities
Laundry - In Suite
Inclusions
Property History
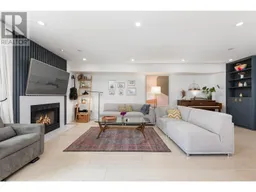 40
40
