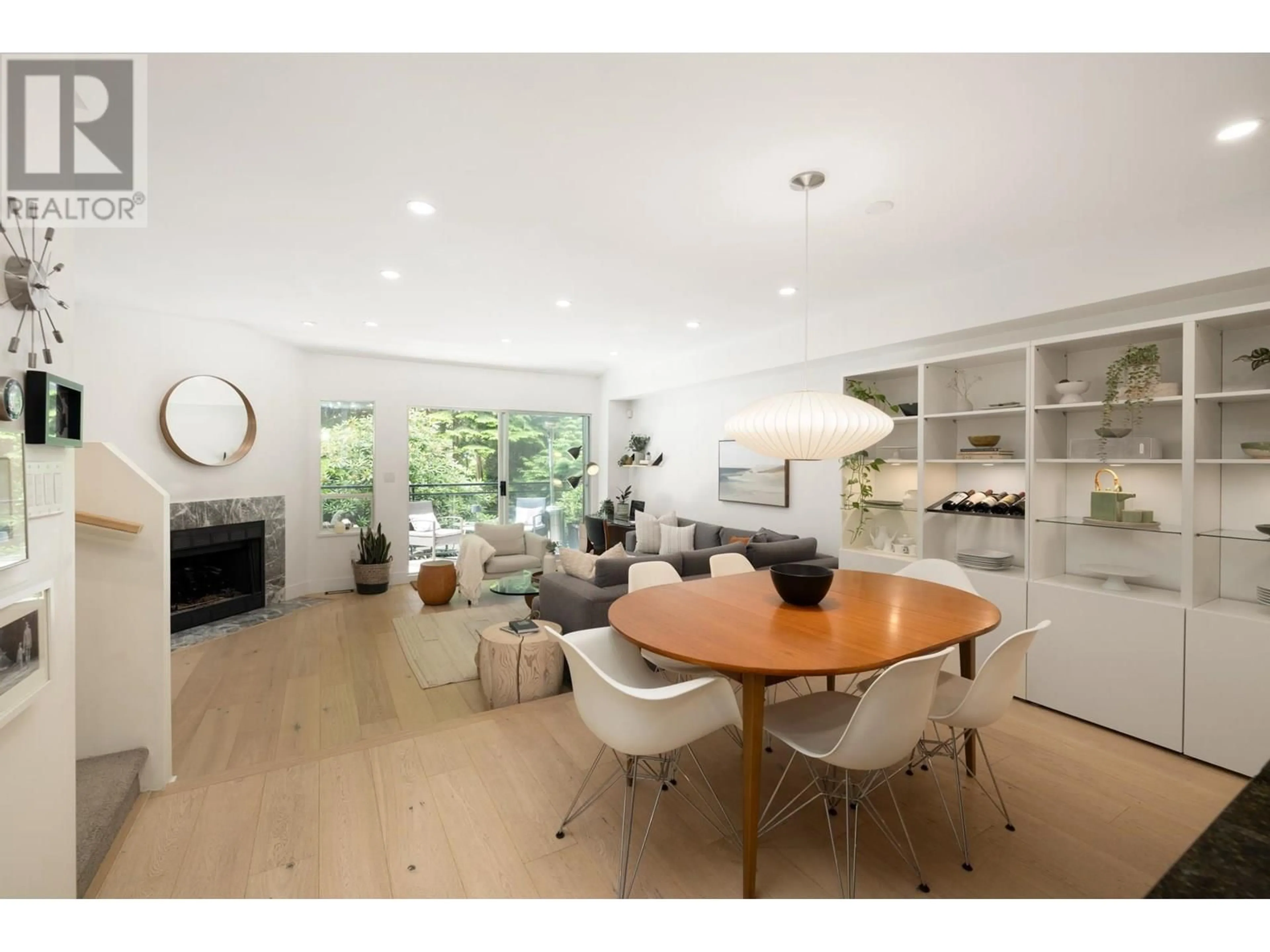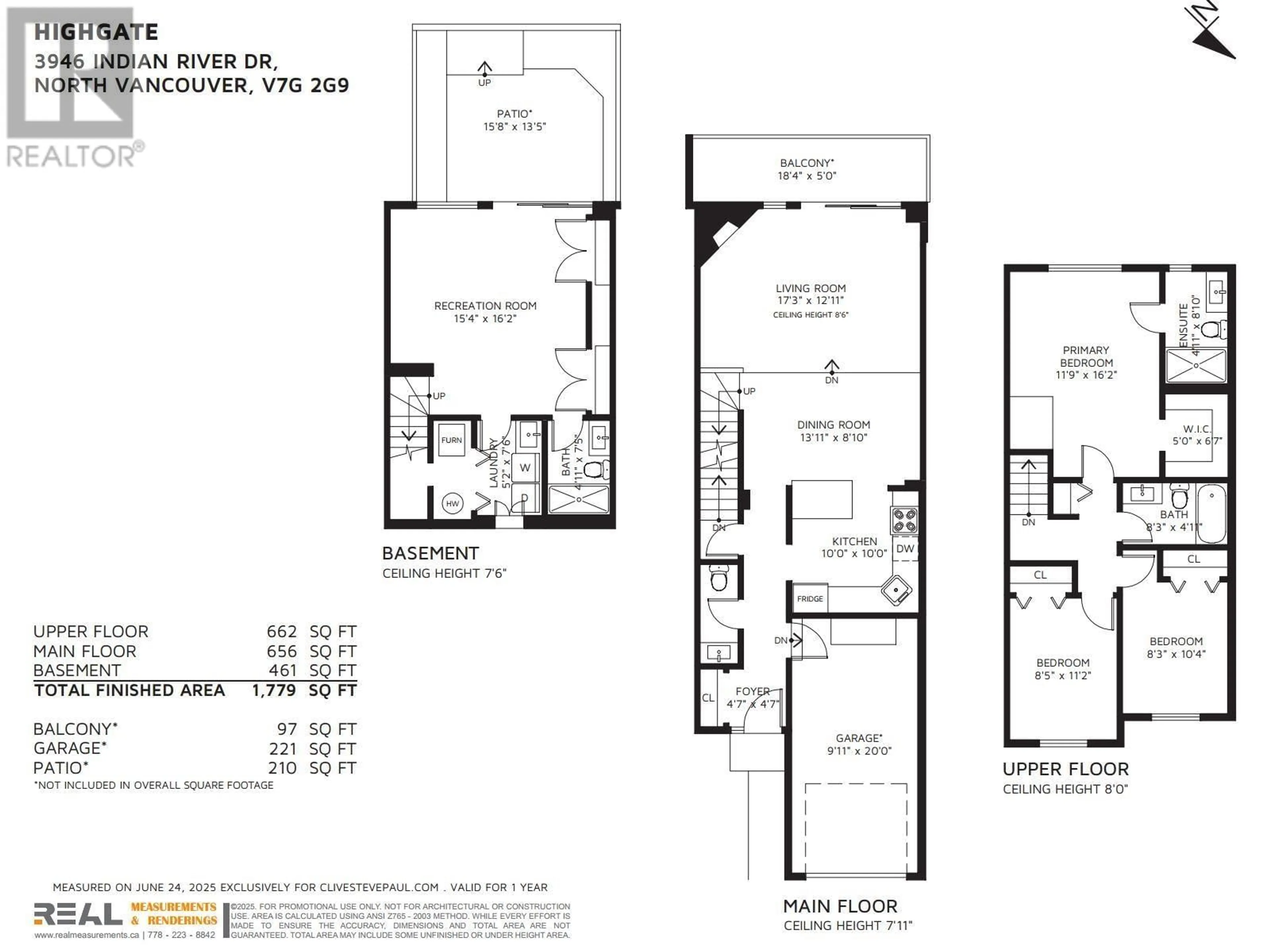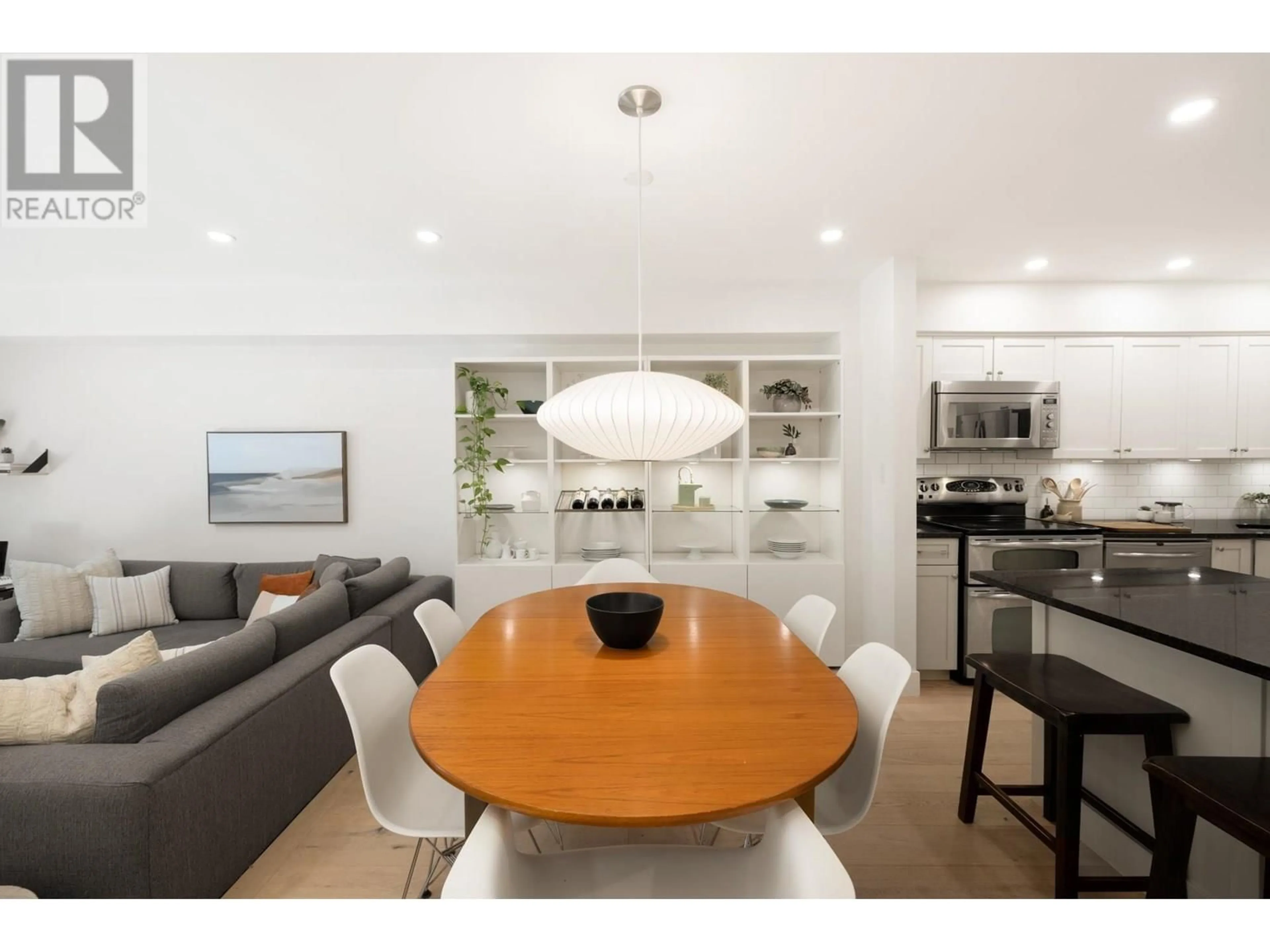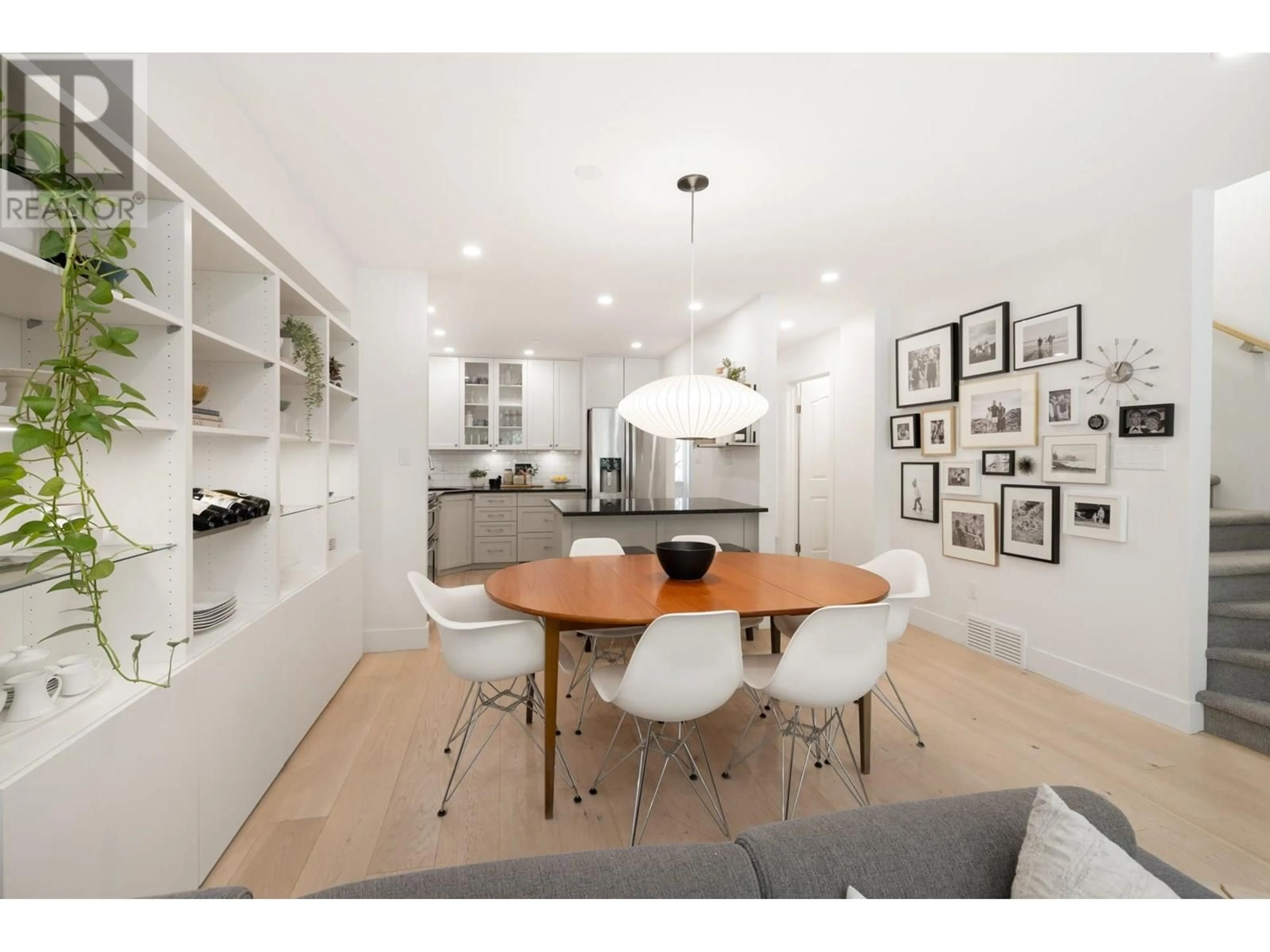3946 INDIAN RIVER DRIVE, North Vancouver, British Columbia V7G2G9
Contact us about this property
Highlights
Estimated valueThis is the price Wahi expects this property to sell for.
The calculation is powered by our Instant Home Value Estimate, which uses current market and property price trends to estimate your home’s value with a 90% accuracy rate.Not available
Price/Sqft$786/sqft
Monthly cost
Open Calculator
Description
Nestled in nature and stylishly renovated 3-bed, 3.5-bath 1,779 sqft townhouse offers an open-concept main floor with kitchen, dining, living room with gas fireplace, powder room, and balcony-ideal for entertaining. Upstairs features 3 bedrooms and 2 full baths, perfect for families. The fully finished lower level includes laundry room, full bath, and open rec room with easy potential for a 4th bedroom. Bonus large unfinished crawl space for extra storage. Enjoy a private garden patio backing onto a quiet greenbelt featuring Trex decking, lighting, irrigation, and natural gas hookups. Highlights include oak engineered hardwood on the main, LED lighting throughout, heated bathroom floors, and gas-ready kitchen. Steps to Parkgate Village, library, rec centre, Dorothy Lynas & St. Pius Elementary, hiking/biking trails, Deep Cove, Cates Park, and Mt Seymour Resort. (id:39198)
Property Details
Interior
Features
Exterior
Parking
Garage spaces -
Garage type -
Total parking spaces 2
Condo Details
Amenities
Laundry - In Suite
Inclusions
Property History
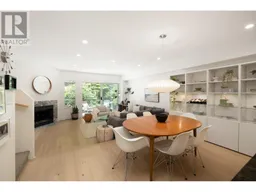 40
40
