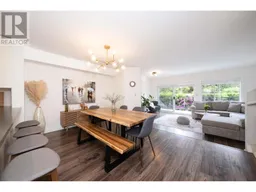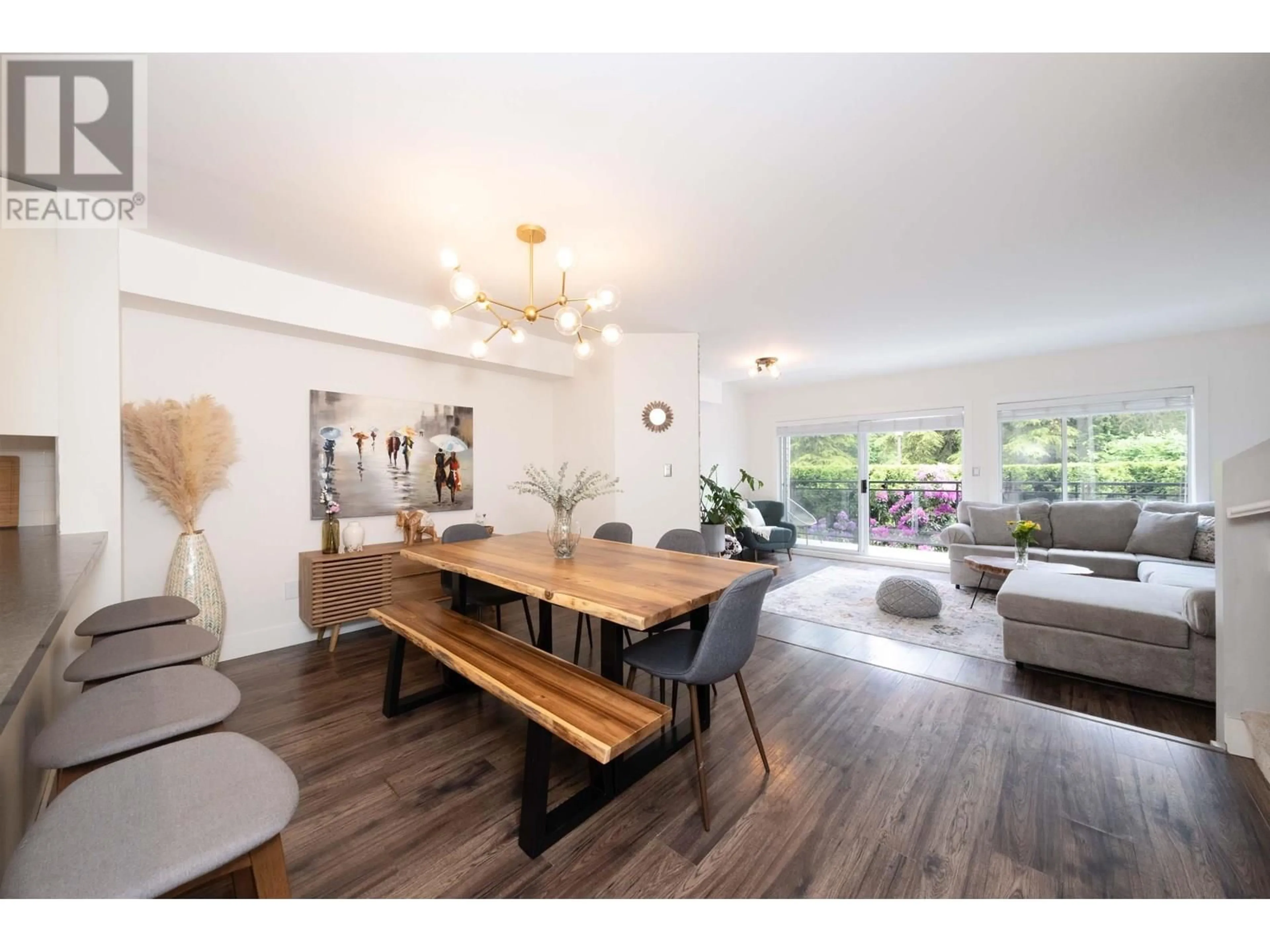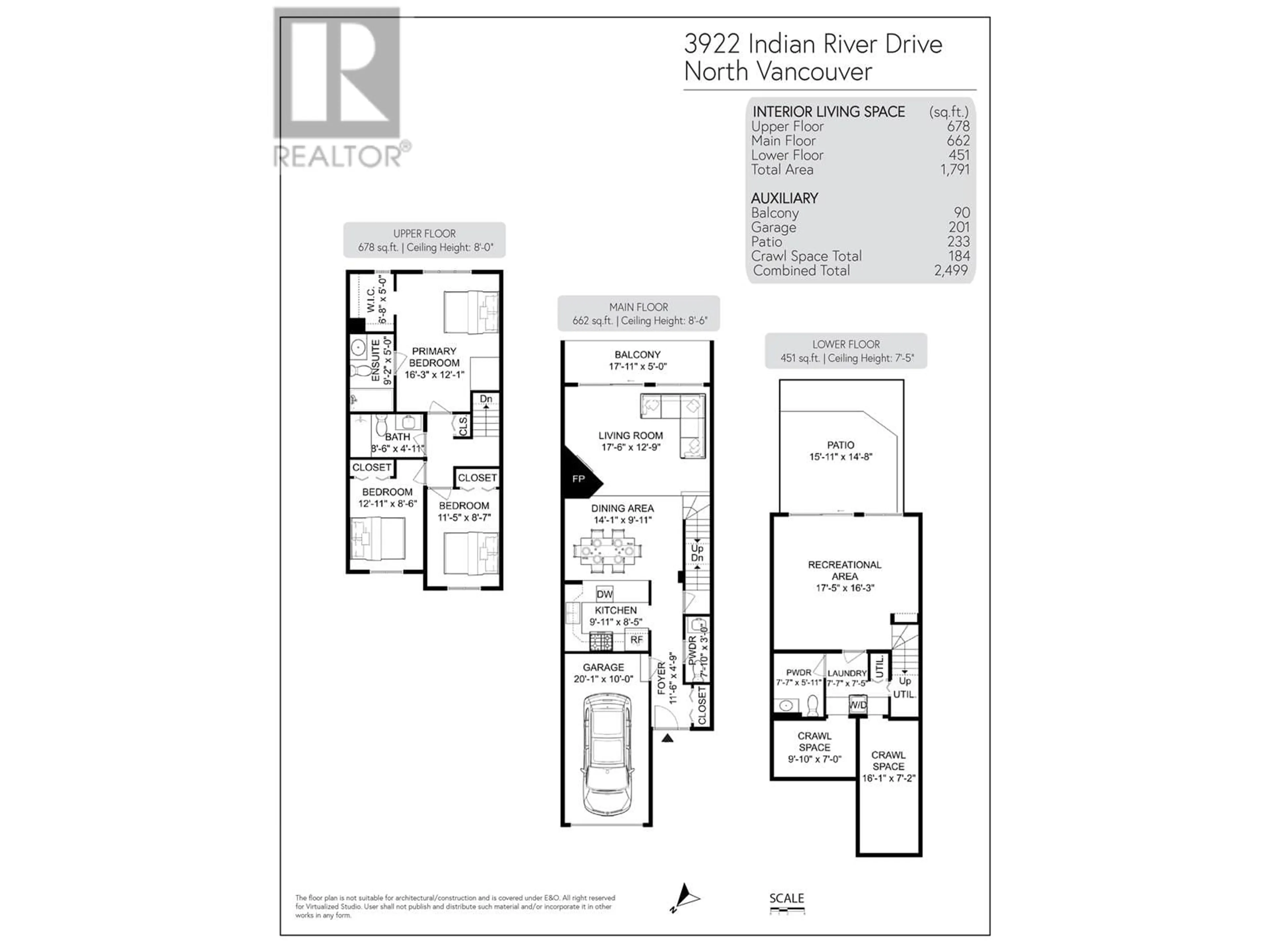3922 INDIAN RIVER DRIVE, North Vancouver, British Columbia V7G2G8
Contact us about this property
Highlights
Estimated ValueThis is the price Wahi expects this property to sell for.
The calculation is powered by our Instant Home Value Estimate, which uses current market and property price trends to estimate your home’s value with a 90% accuracy rate.Not available
Price/Sqft$726/sqft
Est. Mortgage$6,163/mo
Maintenance fees$482/mo
Tax Amount (2025)$3,793/yr
Days On Market4 days
Description
Boxes, boxes-everyone talks about ticking boxes. But the only boxes on your mind will be packing boxes when you see this one. Fully move-in ready, this home has it all: modern updates, generous space, great storage, and an awesome layout. North/South exposure ensures natural light all year round. Highgate Terrace is a well-managed, family- and pet-friendly complex in a fantastic location. The home offers excellent scale, giving everyone the space they need. Great local schools, skiing, biking, and hiking right from your door. Plus, a single-car garage for all your gear. Get packing-you´ve found it! OPEN HOUSE: SATURDAY JUNE 14, 2-4PM. (id:39198)
Property Details
Interior
Features
Exterior
Parking
Garage spaces -
Garage type -
Total parking spaces 1
Condo Details
Amenities
Laundry - In Suite
Inclusions
Property History
 40
40





