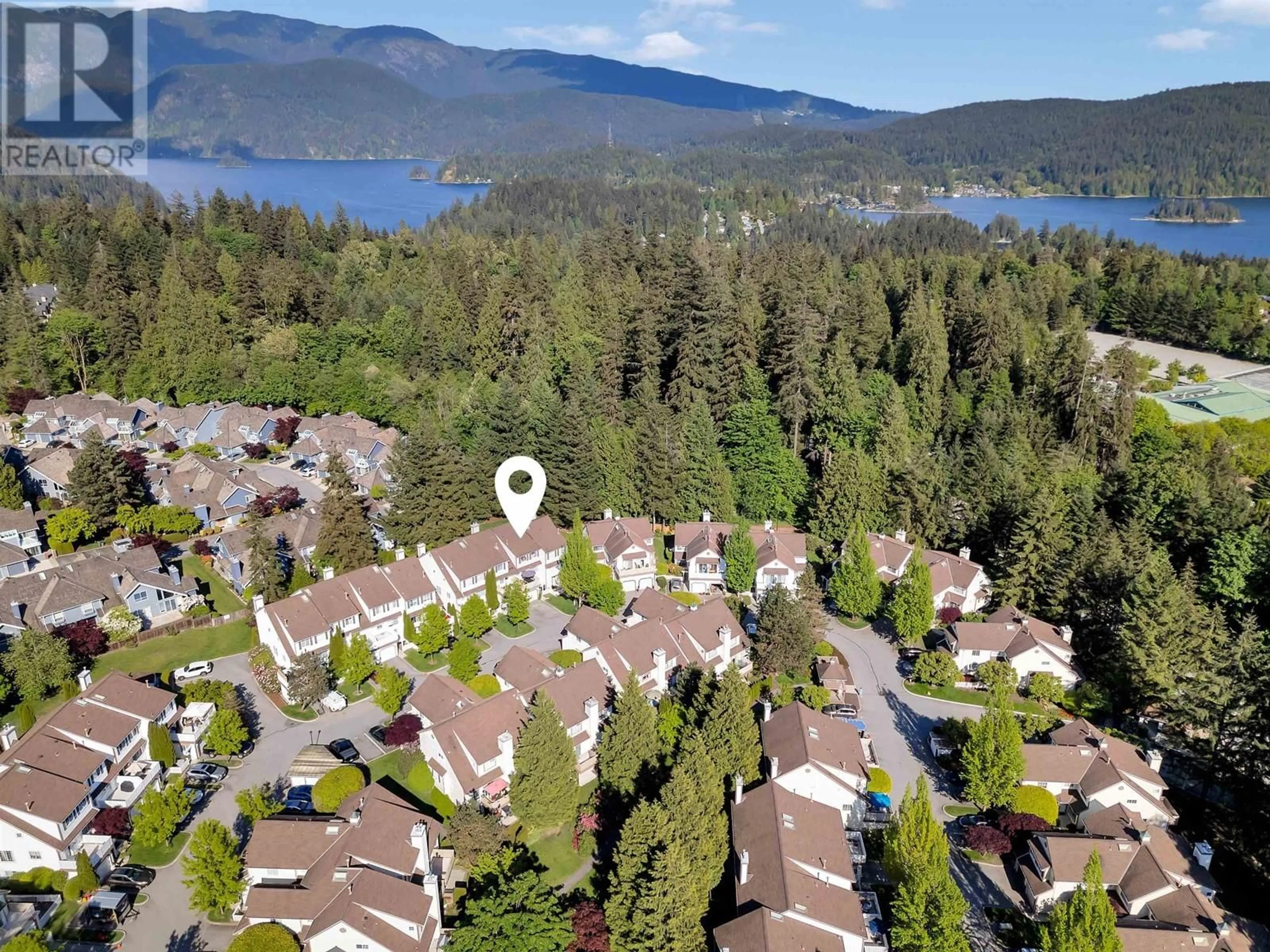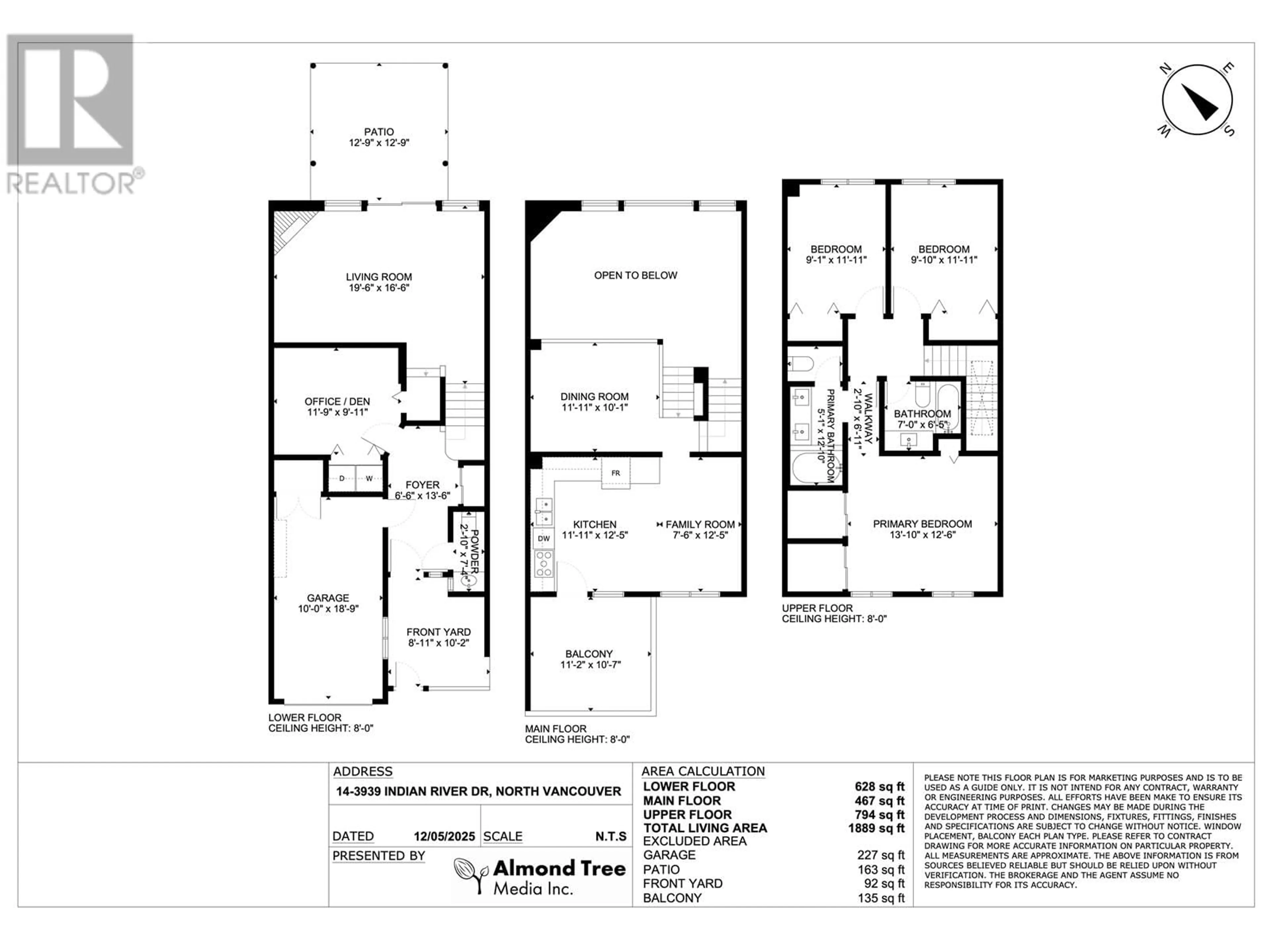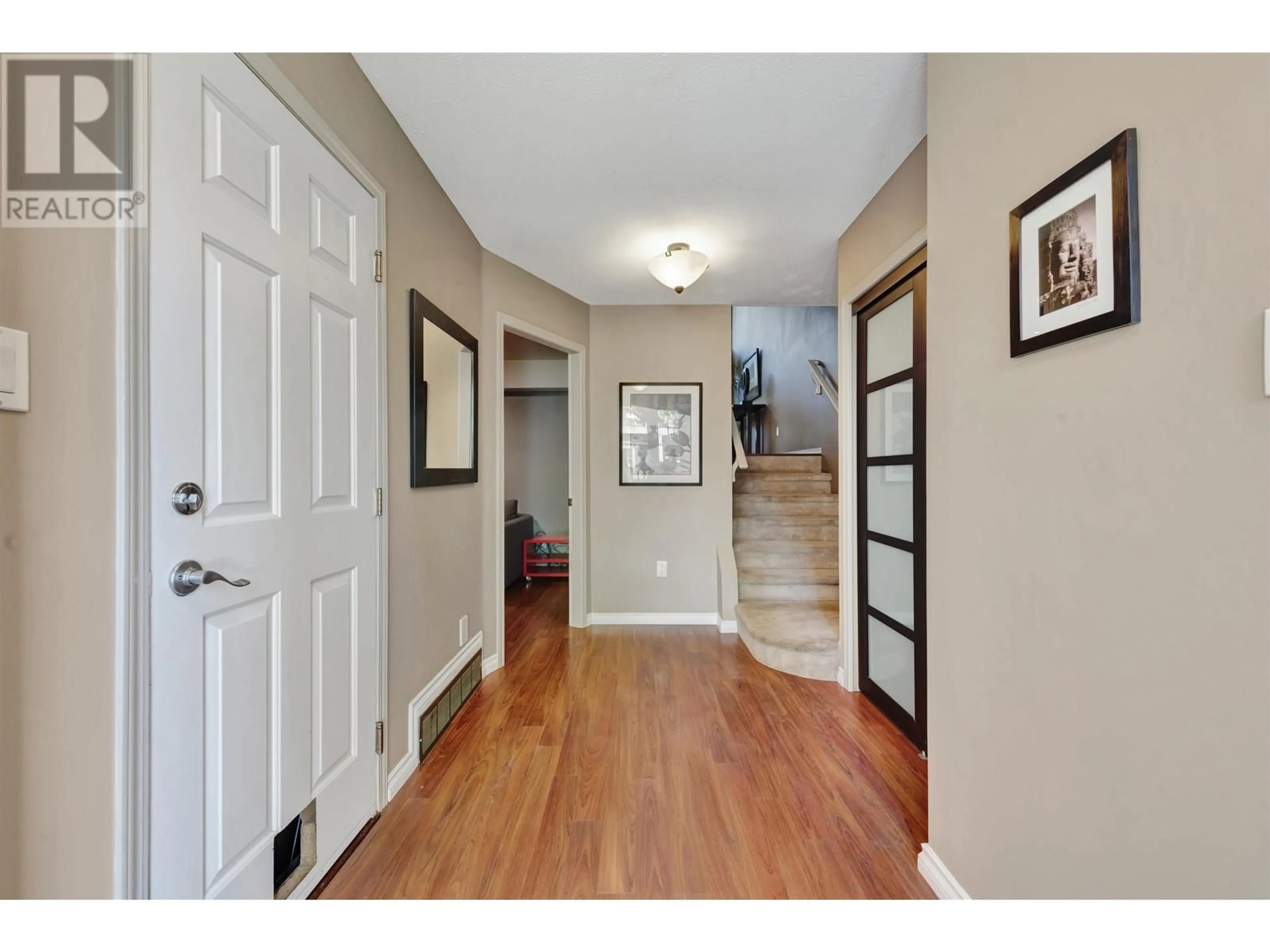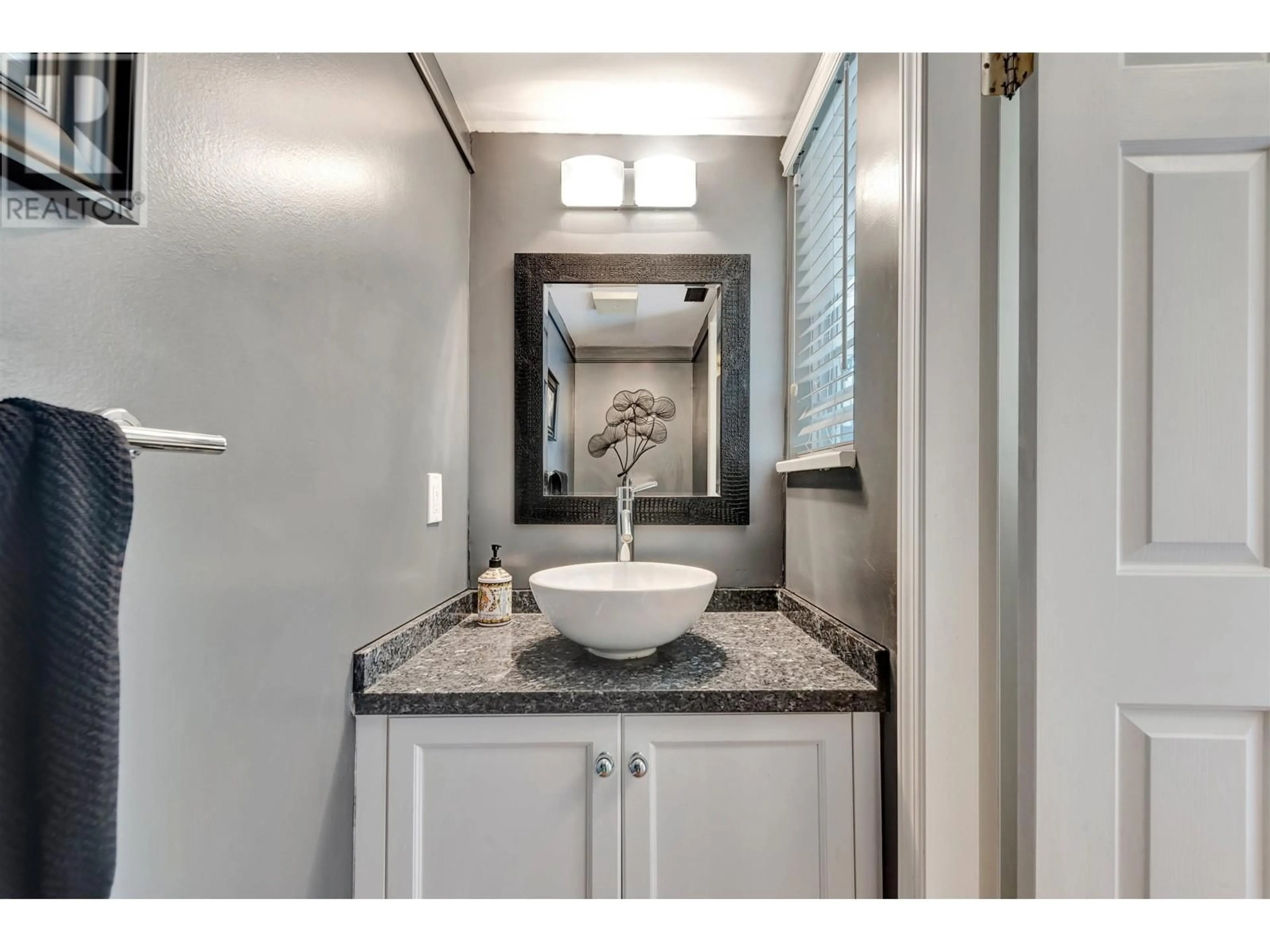14 - 3939 INDIAN RIVER DRIVE, North Vancouver, British Columbia V7G2P6
Contact us about this property
Highlights
Estimated valueThis is the price Wahi expects this property to sell for.
The calculation is powered by our Instant Home Value Estimate, which uses current market and property price trends to estimate your home’s value with a 90% accuracy rate.Not available
Price/Sqft$712/sqft
Monthly cost
Open Calculator
Description
Welcome to #14 at HARTFORD LANE, which is one of the MOST DESIREABLE townhouse complexes on the North Shore. Upon entering this EXQUISITE TOWNHOME you're greeted by a spacious foyer, powder room with a granite countertop, office/den, laundry & a coat closet. The next level boasts a living room with a 19' VAULTED CEILING, gas fireplace with a sliding door that welcomes you out to private patio & garden area. Walk up a few more stairs & you're greeted by a spacious dining room or kids play area, that looks out over your living room. Wander through an entryway and you're met by a bright family room, eating area & an UPDATED KITCHEN with granite countertops & stainless steel appliances. A barn style door leads you out to an inviting SOUTH FACING BALCONY. Upstairs hosts 3 GENEROUS SIZED BEDROOMS & 2 bathrooms. The primary en-suite boasts a MARBLE COUNTERTOP & MARBLE TILE, with the second bathroom benefiting from a QUARTZ COUNTERTOP. Open Saturday June 28th 2-4pm. (id:39198)
Property Details
Interior
Features
Exterior
Parking
Garage spaces -
Garage type -
Total parking spaces 2
Condo Details
Amenities
Laundry - In Suite
Inclusions
Property History
 35
35




