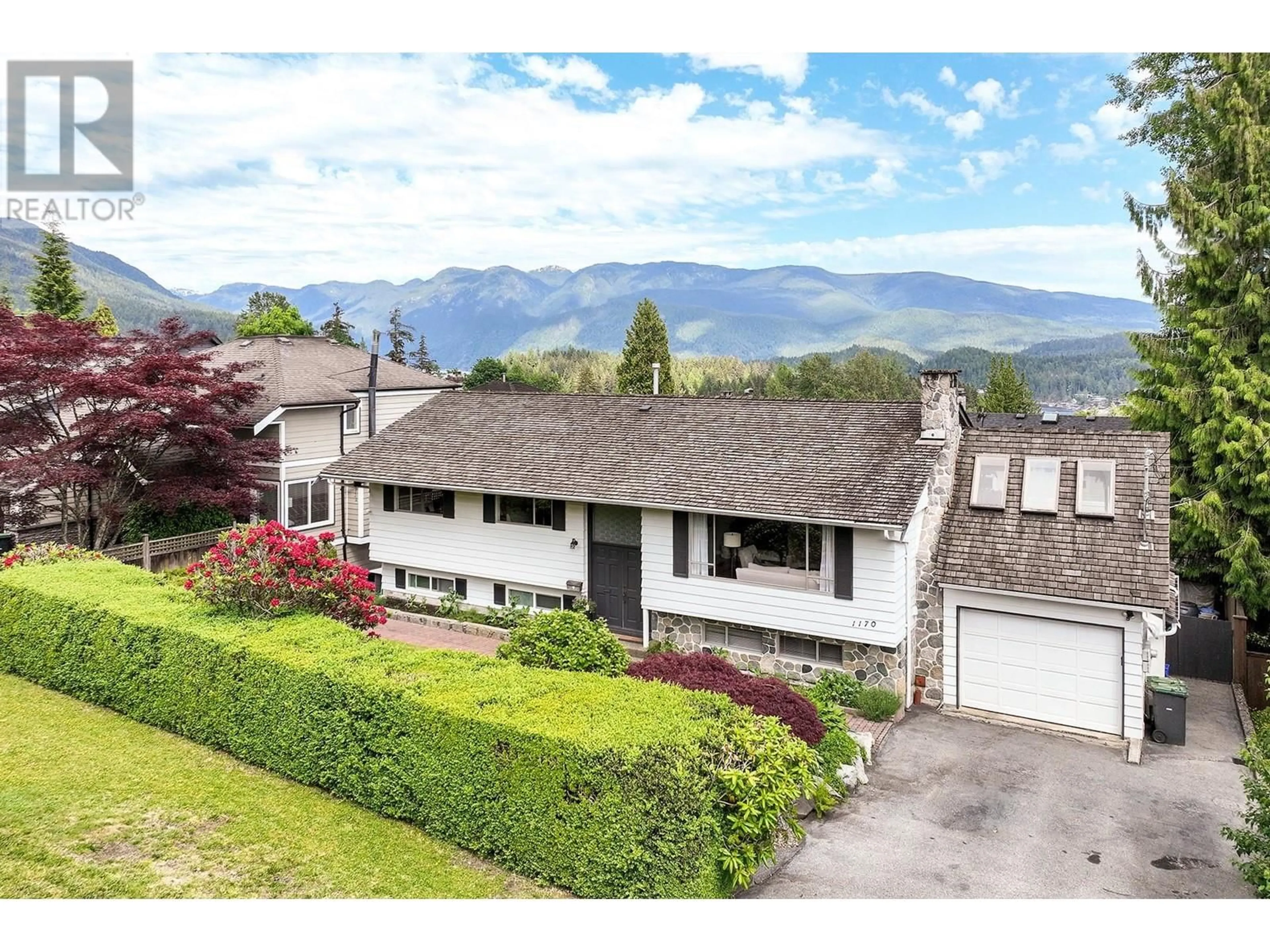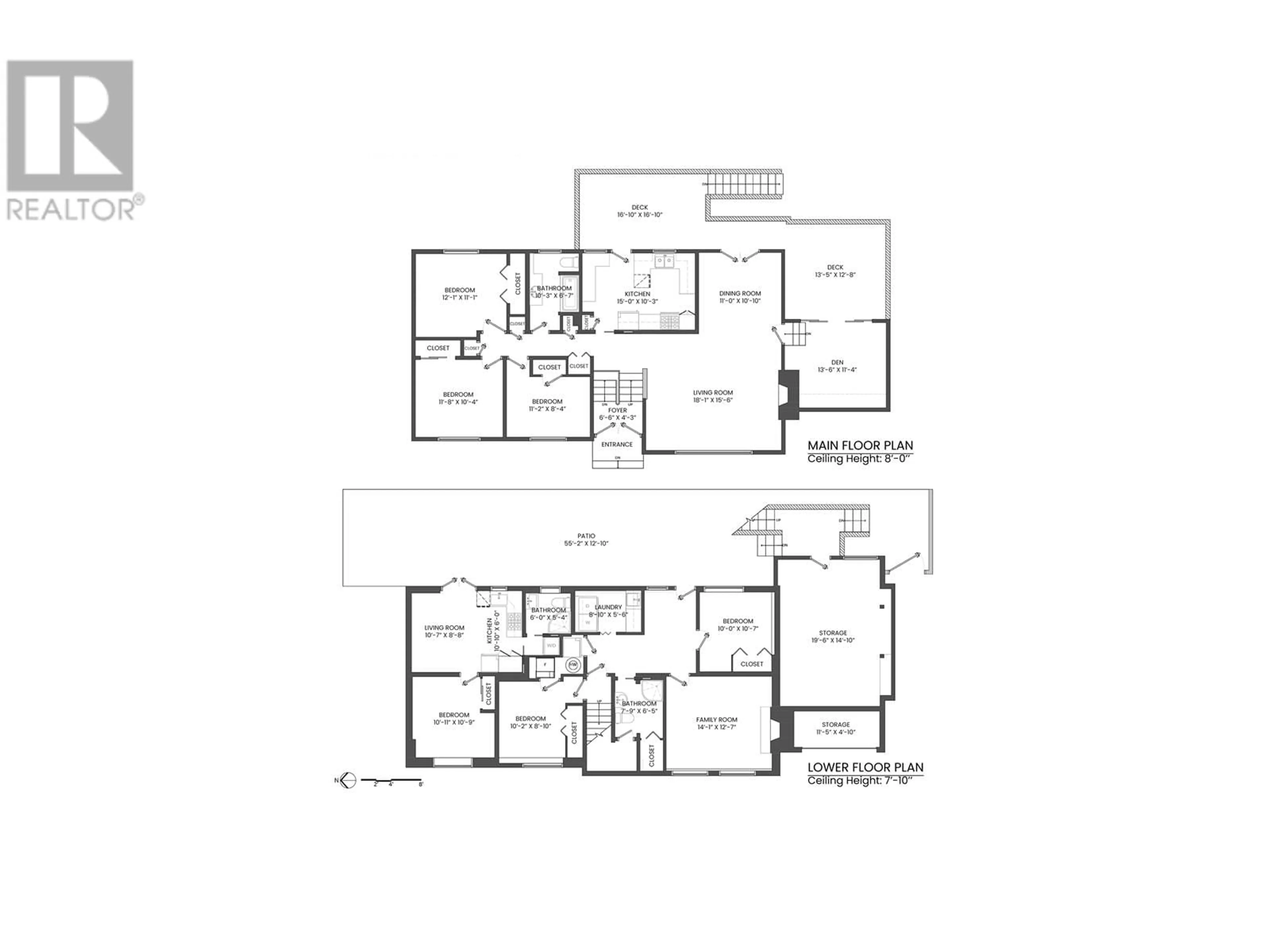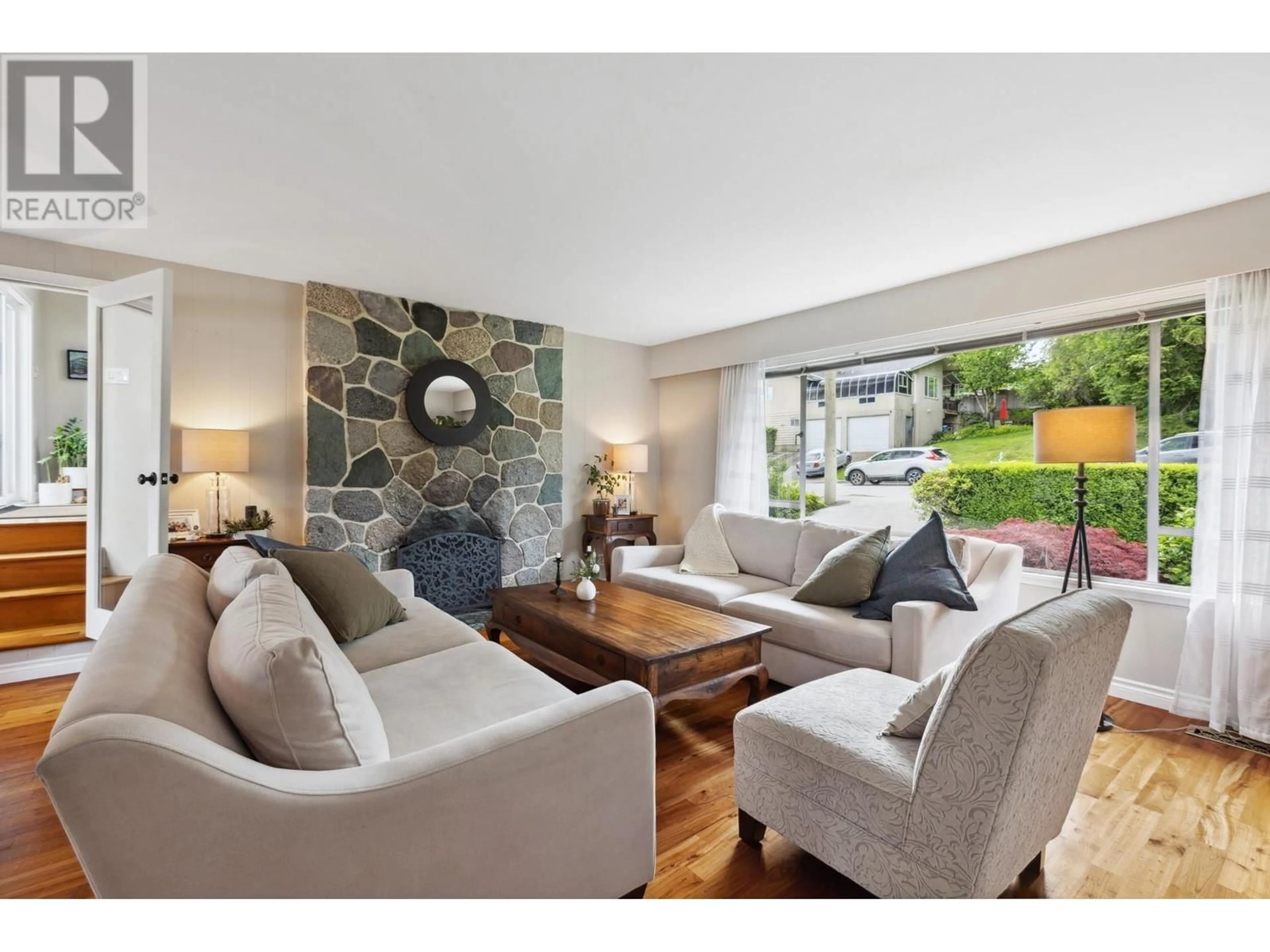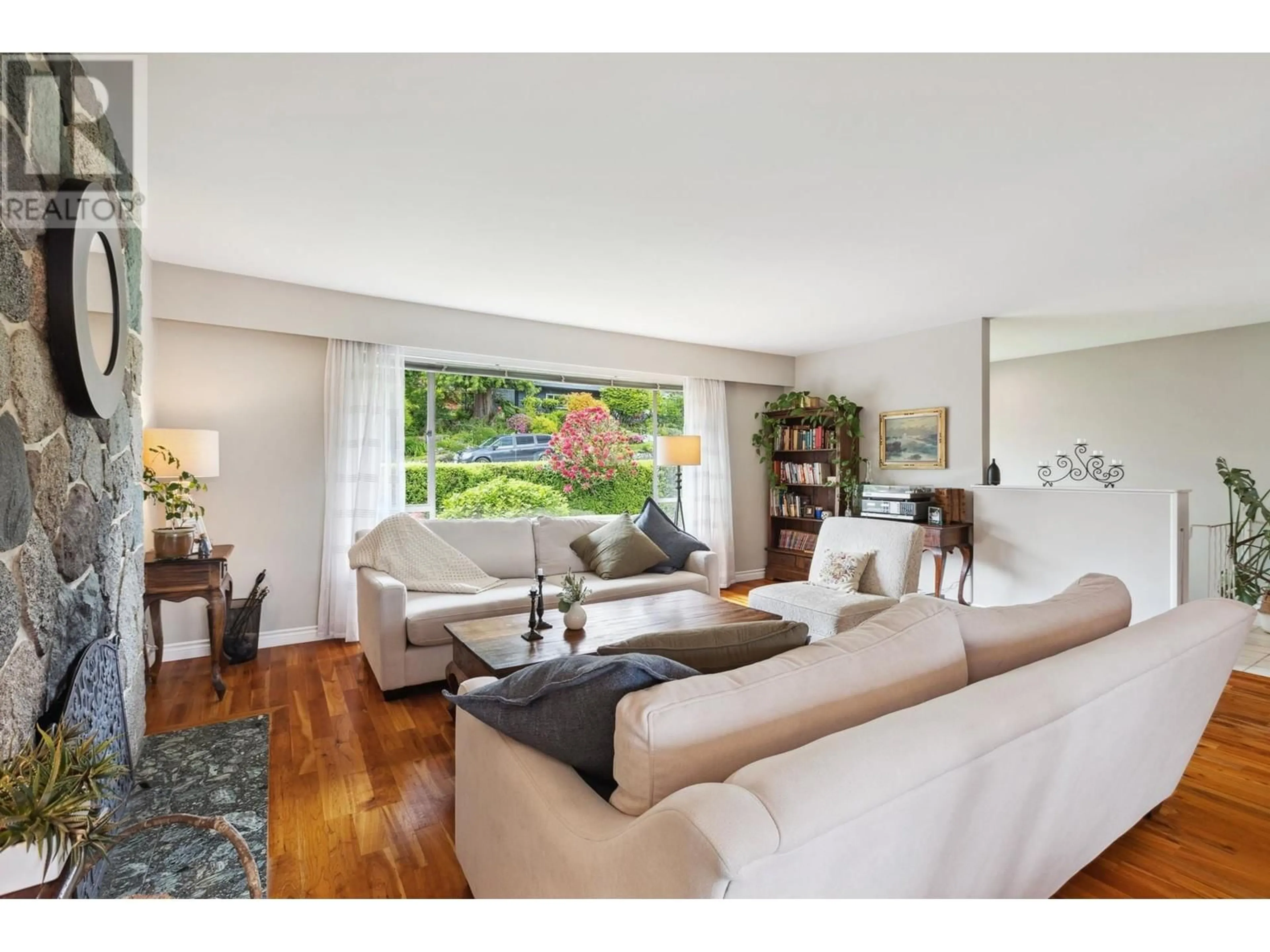1170 BEAUFORT ROAD, North Vancouver, British Columbia V7G1R7
Contact us about this property
Highlights
Estimated ValueThis is the price Wahi expects this property to sell for.
The calculation is powered by our Instant Home Value Estimate, which uses current market and property price trends to estimate your home’s value with a 90% accuracy rate.Not available
Price/Sqft$777/sqft
Est. Mortgage$9,010/mo
Tax Amount (2024)$7,663/yr
Days On Market2 days
Description
This spacious 6-bed, 3-bath home offers nearly 2,700 sq/ft of versatile living, including a self-contained 1-bed in-law suite and potential for a second suite. The 1,470 sq/ft main floor features cherry hardwood floors, a bright open-plan living/dining area with wood fp, & a kitchen with Dutch door to a wraparound deck. A sunroom opens to a private outdoor sitting area. Three bdrms & a 4-piece bath complete the main. Downstairs: a suite with separate entry, plus a flexible space with 2 beds, family rm, & laundry (convertible to kitchen for a 2nd suite if desired). Enjoy a fenced yard with patio, lawn, and garden beds. Updates include high-efficiency furnace, 200-amp panel, & heat pump rough-in. Extra-wide lot with subdivision potential (see DNV) . Walk to parks, trails, schools, and shops. (id:39198)
Property Details
Interior
Features
Exterior
Parking
Garage spaces -
Garage type -
Total parking spaces 3
Property History
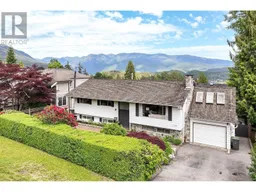 40
40
