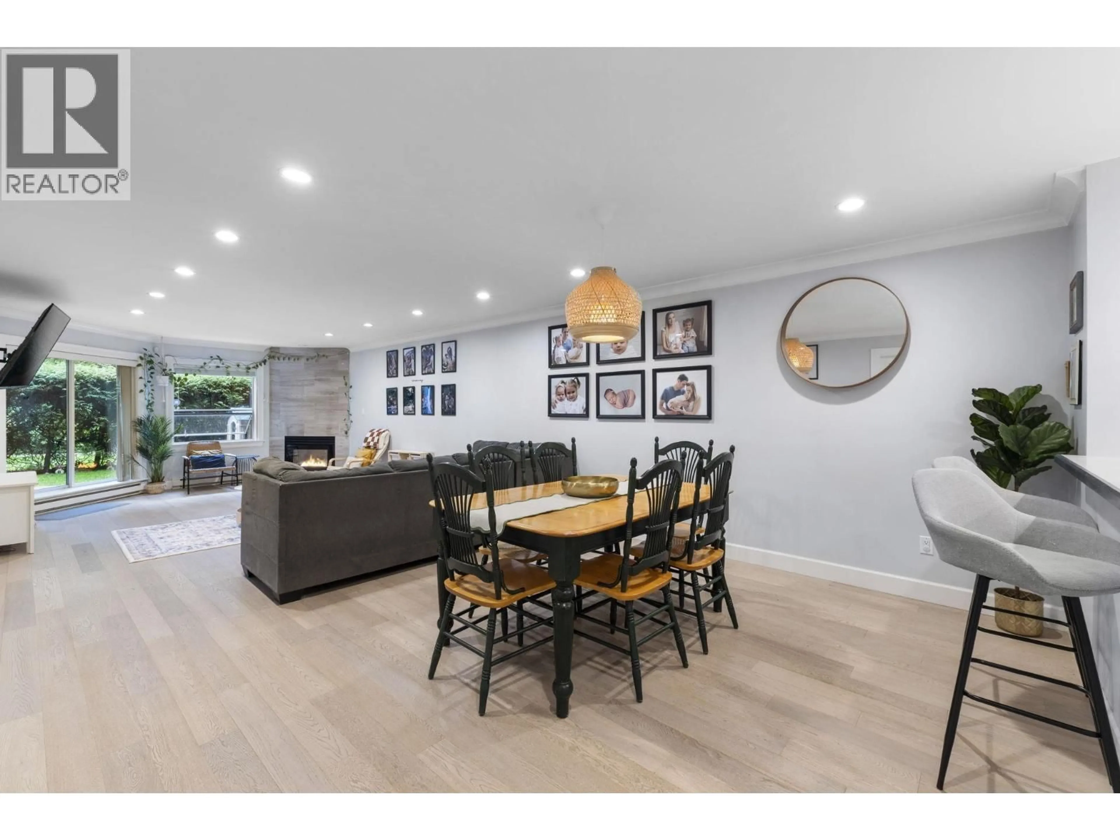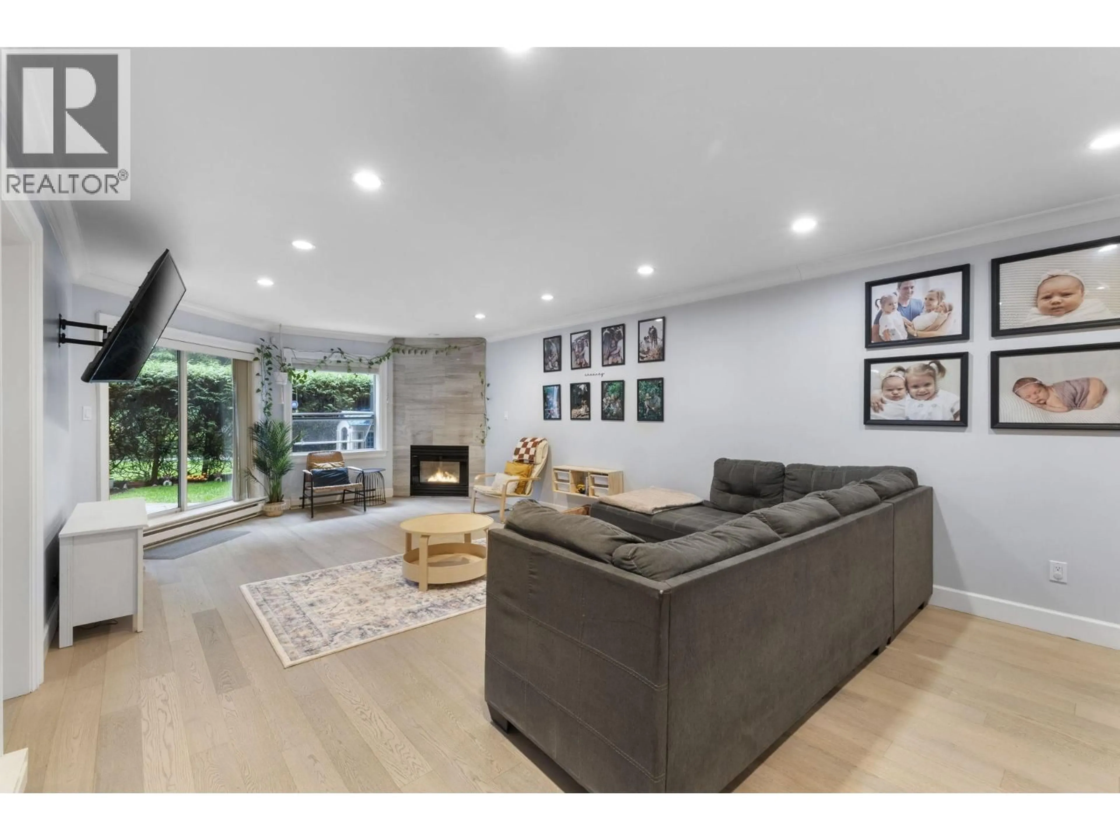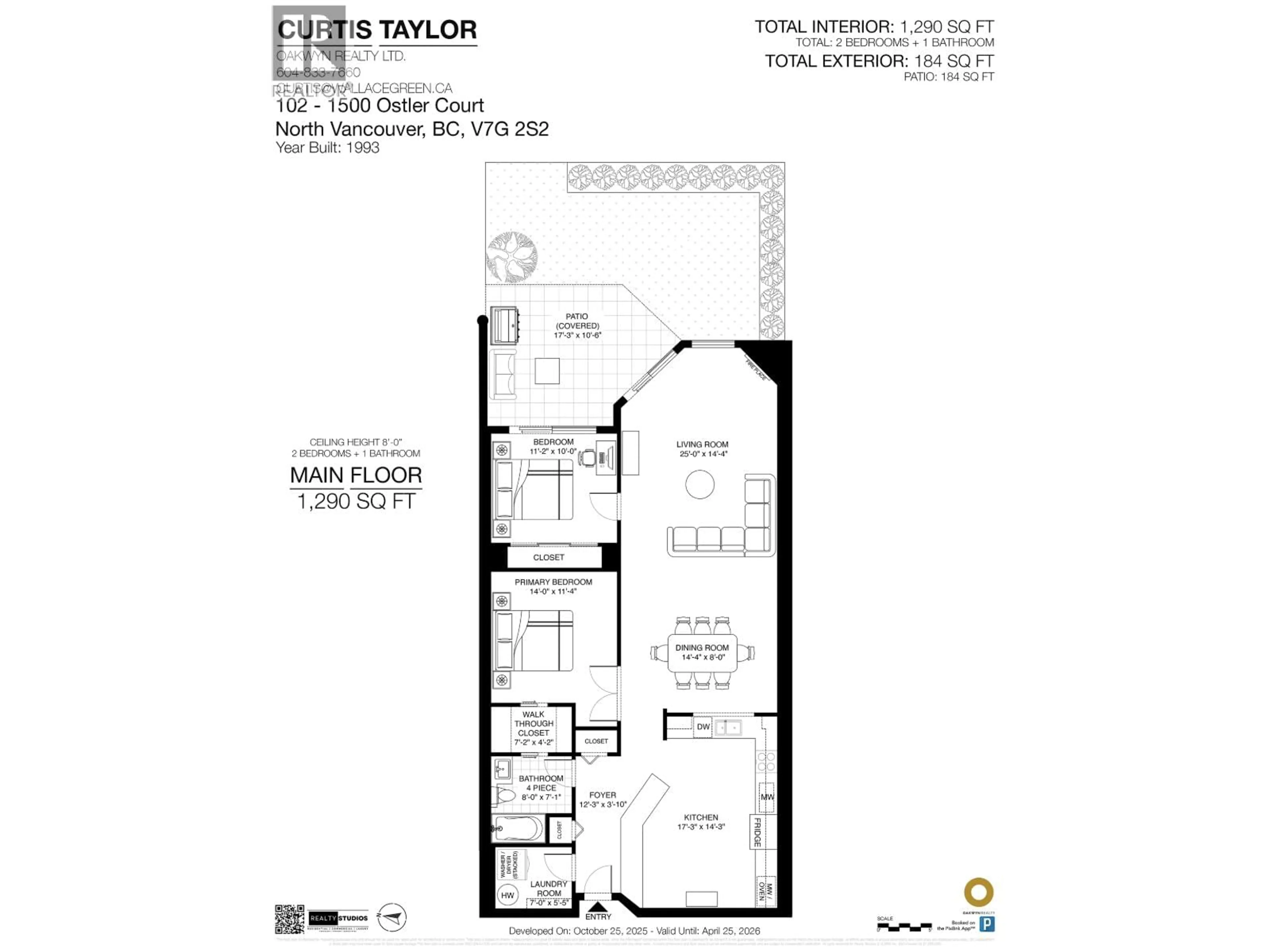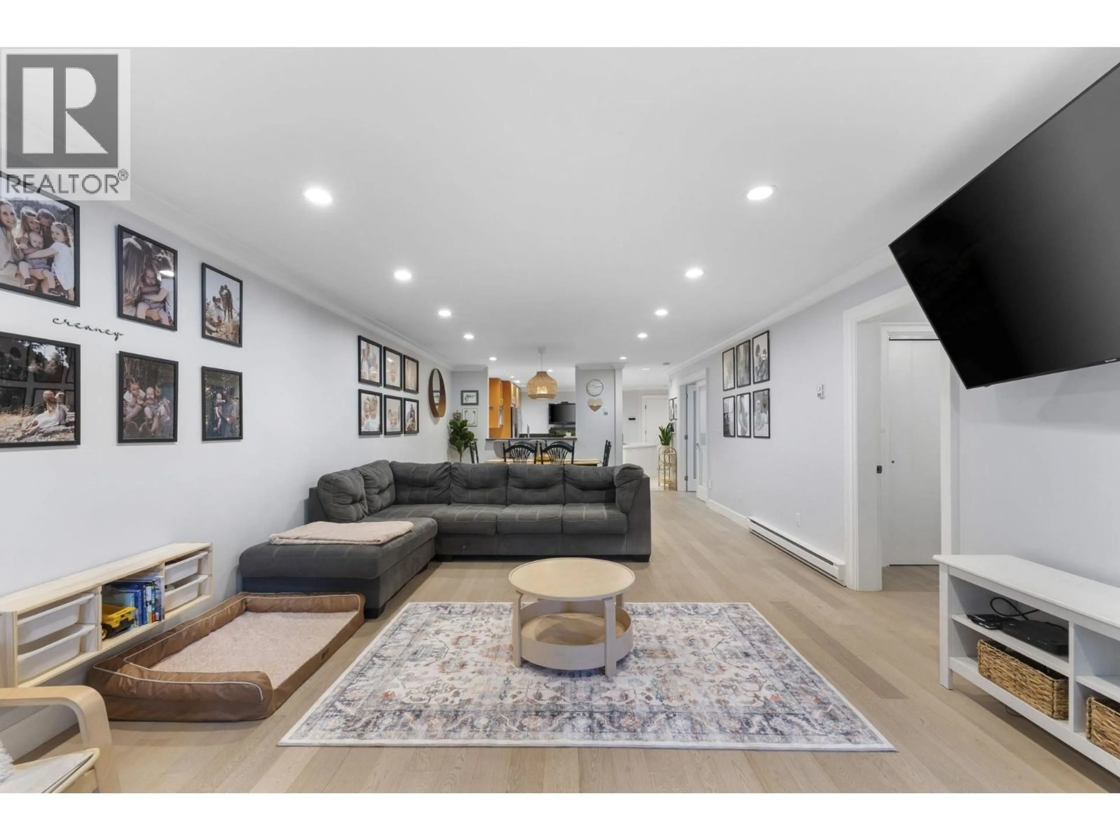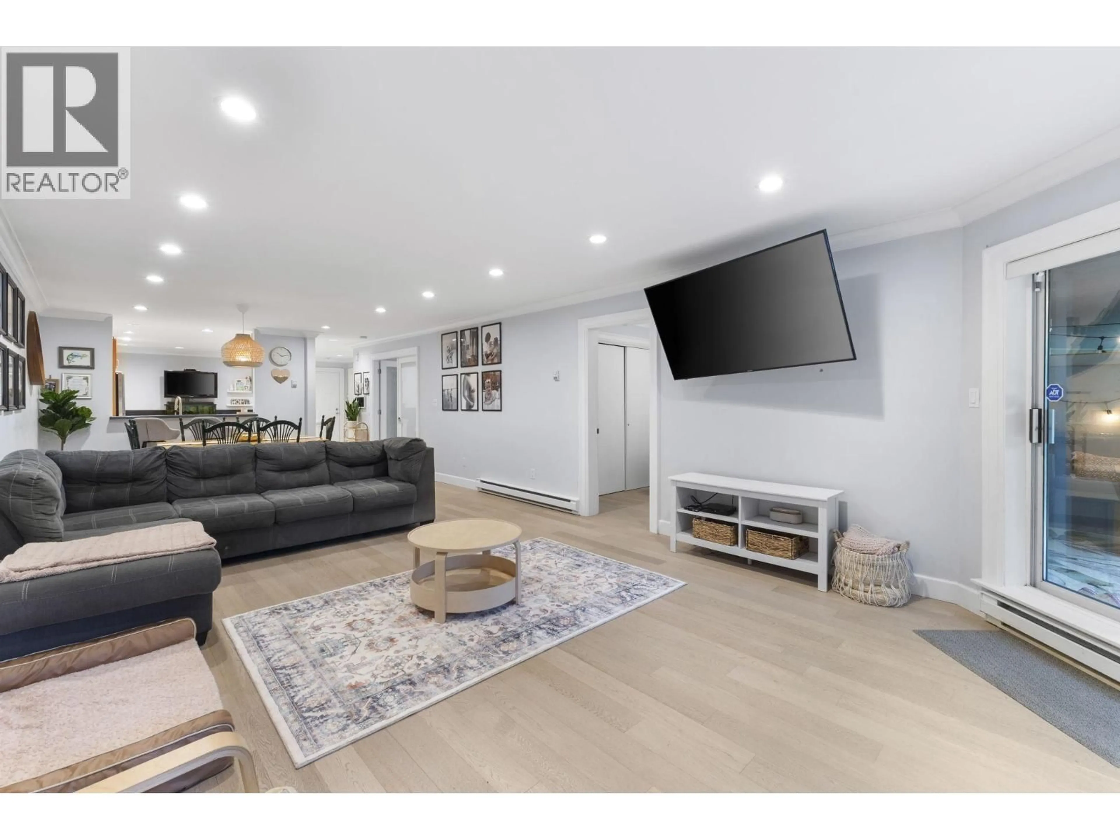102 - 1500 OSTLER COURT, North Vancouver, British Columbia V7G2S2
Contact us about this property
Highlights
Estimated valueThis is the price Wahi expects this property to sell for.
The calculation is powered by our Instant Home Value Estimate, which uses current market and property price trends to estimate your home’s value with a 90% accuracy rate.Not available
Price/Sqft$635/sqft
Monthly cost
Open Calculator
Description
Welcome home to Mountain Terrace, a concrete-framed hidden gem nestled in North Vancouver´s natural surroundings. This ground-level corner suite offers 1,290 sq.ft. of open concept living with an expansive living room and dining area, 2 large bedrooms and 1 bathroom, a house-sized kitchen, and a cozy gas fireplace. Step outside to your private covered patio and take in lush greenbelt views, ideal for a morning coffee or evening gatherings. A fantastic location for outdoor lovers, with world-class walking and biking trails just steps away. Quiet and secluded, yet minutes from Parkgate Village, Deep Cove, golf courses, schools and more. One pet allowed, two side-by-side parking stalls included. Call today! OPEN November 22 (Sat) 12:00 - 2:00 PM. (id:39198)
Property Details
Interior
Features
Exterior
Parking
Garage spaces -
Garage type -
Total parking spaces 2
Condo Details
Amenities
Exercise Centre, Laundry - In Suite
Inclusions
Property History
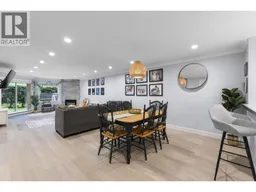 39
39
