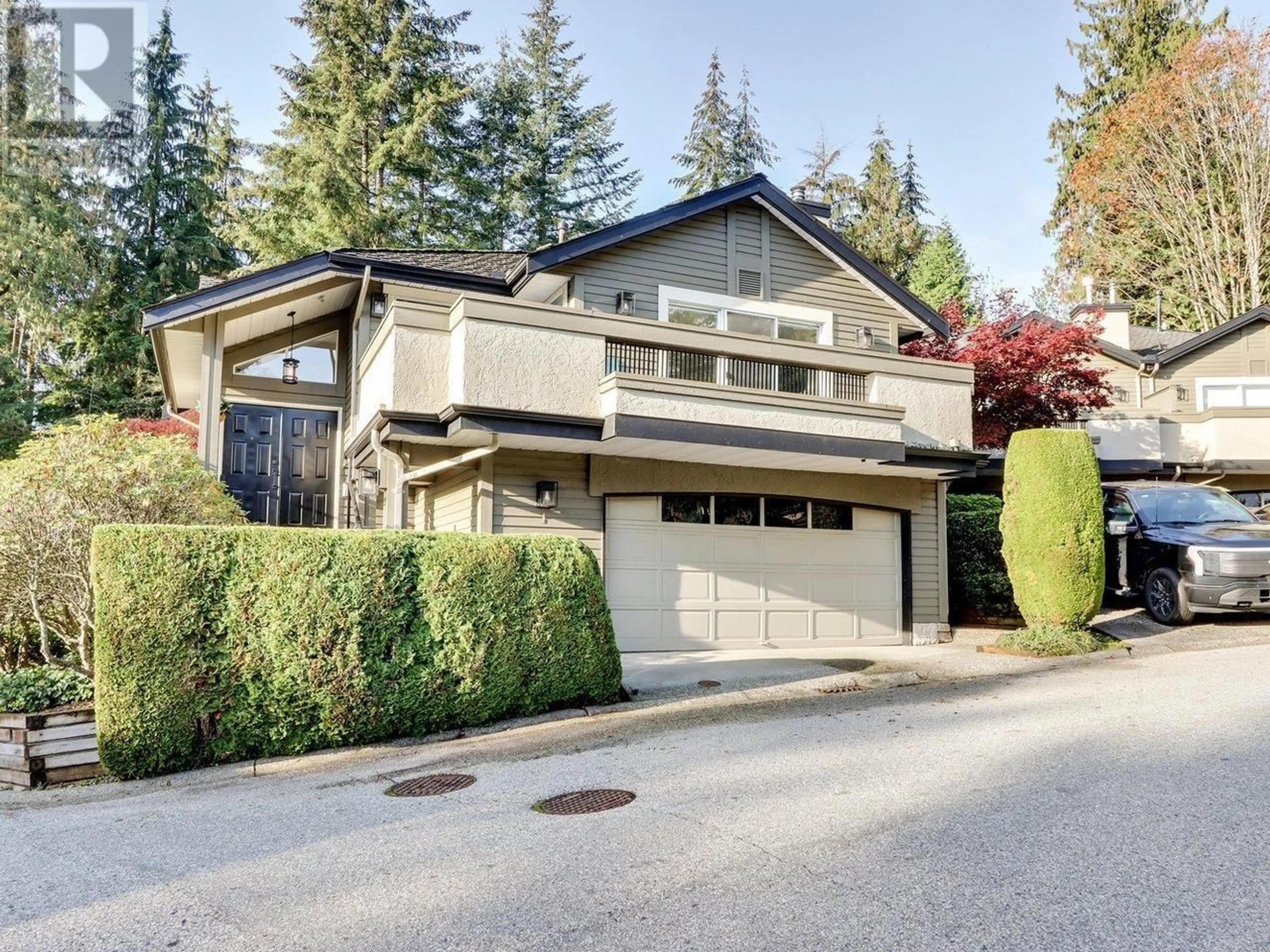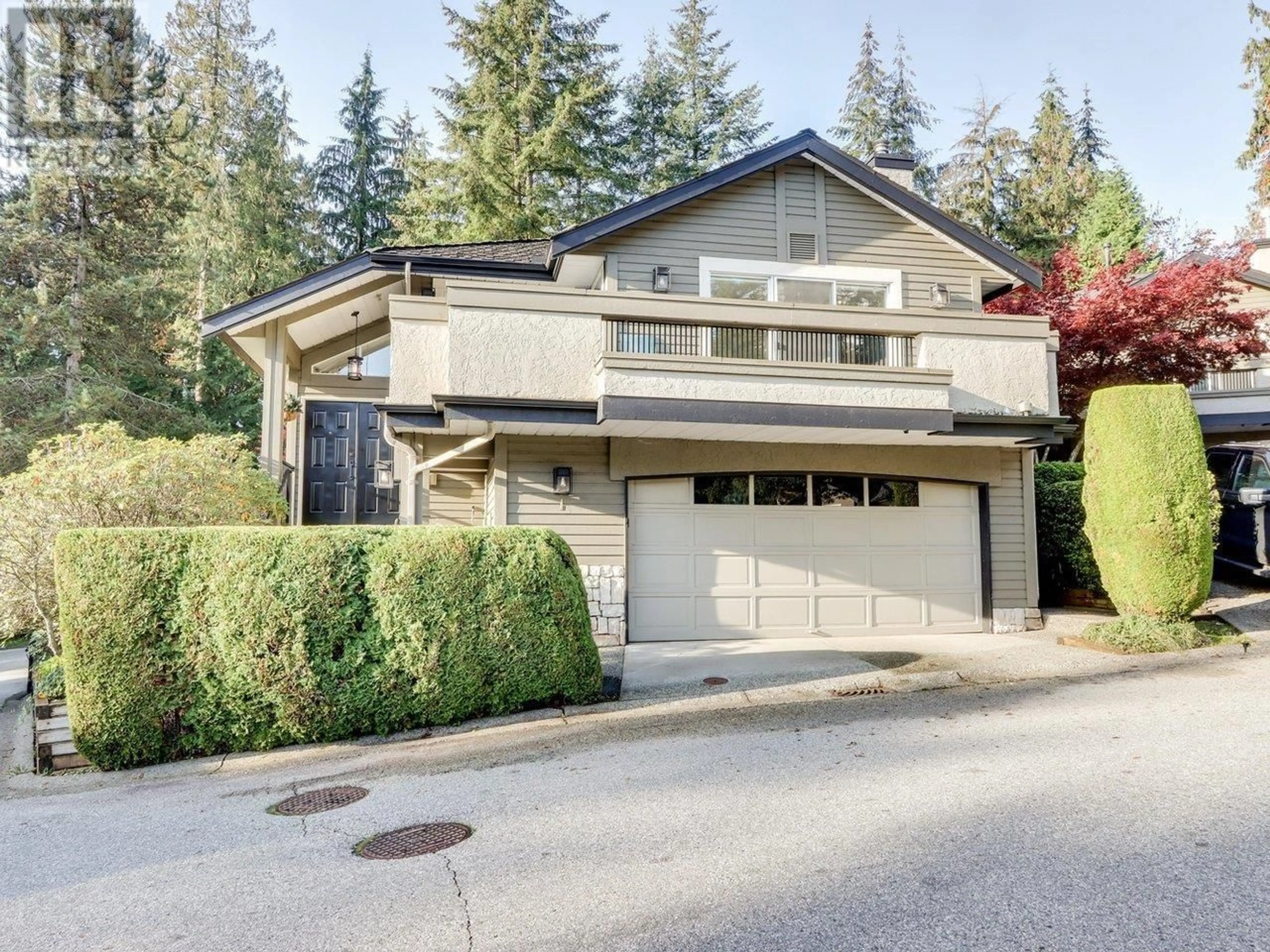1 - 1900 INDIAN RIVER CRESCENT, North Vancouver, British Columbia V7G2R1
Contact us about this property
Highlights
Estimated ValueThis is the price Wahi expects this property to sell for.
The calculation is powered by our Instant Home Value Estimate, which uses current market and property price trends to estimate your home’s value with a 90% accuracy rate.Not available
Price/Sqft$665/sqft
Est. Mortgage$7,558/mo
Maintenance fees$790/mo
Tax Amount (2024)$5,224/yr
Days On Market45 days
Description
Exclusive Opportunity in Tiffany Pines! Experience the luxury of a gated community with only 23 desired residents on a private 4-acre estate. Nestled between Indian River Crescent and Indian River Drive, this exceptional property is one of only five detached homes, offering unmatched privacy and elegance. Recently renovated from top to bottom, this exquisite home features updated plumbing, a modern open kitchen, stylish bathrooms, and stunning flooring throughout. With its spacious layout and inviting outdoor areas, this home is perfect for entertaining guests, making every gathering with family and friends a memorable occasion. This home offers a vibrant North Shore lifestyle in a desirable North Vancouver District area. OPEN HOUSE SAT MAY 17TH 1-3 PM (id:39198)
Property Details
Interior
Features
Exterior
Parking
Garage spaces -
Garage type -
Total parking spaces 2
Condo Details
Inclusions
Property History
 35
35





