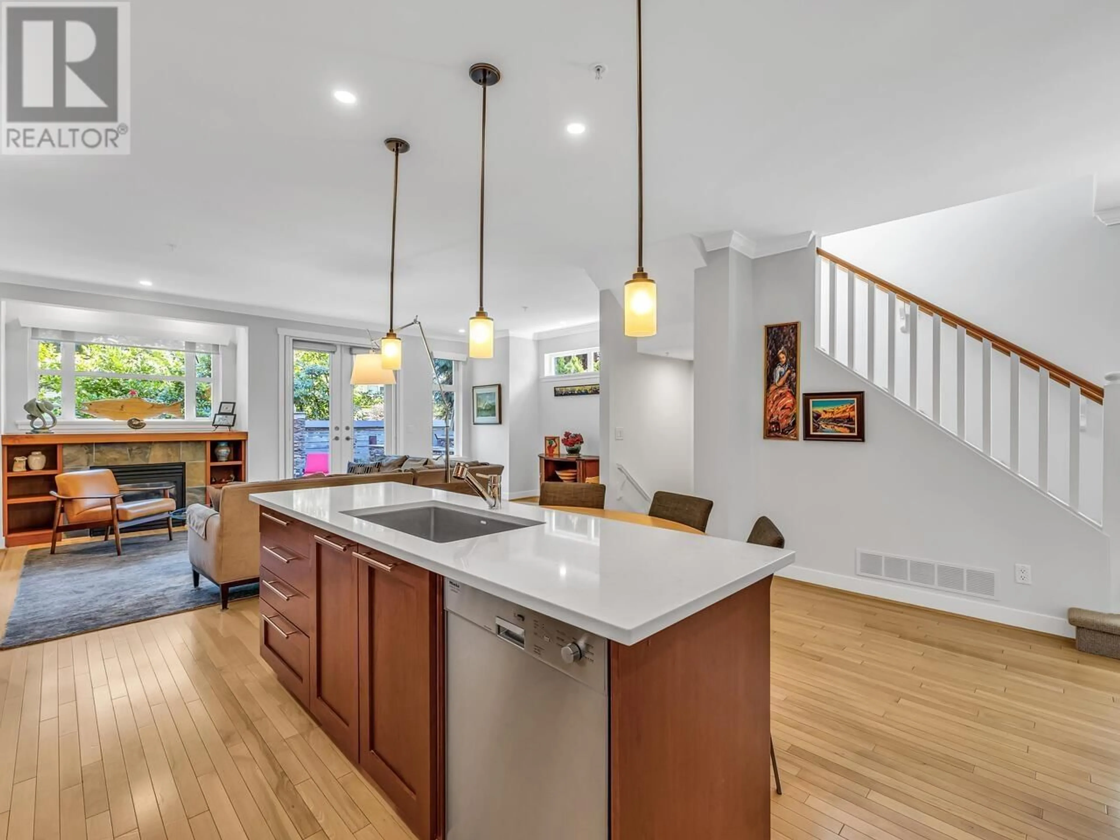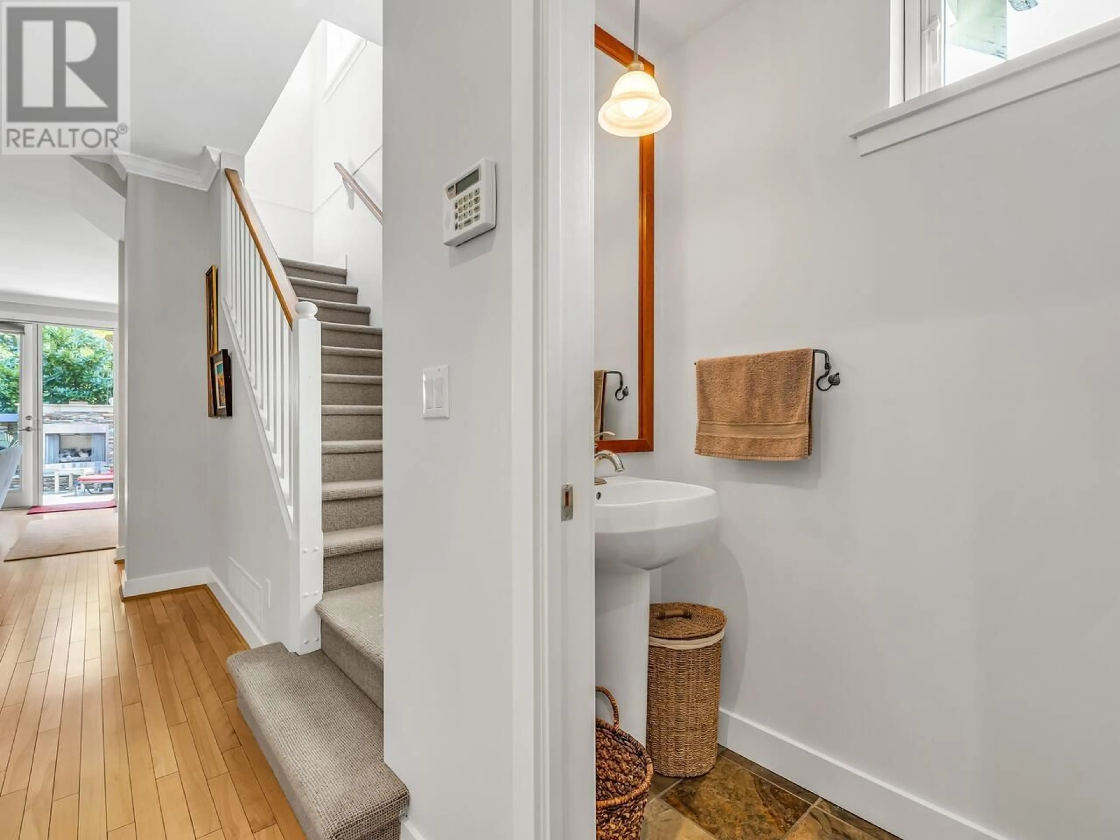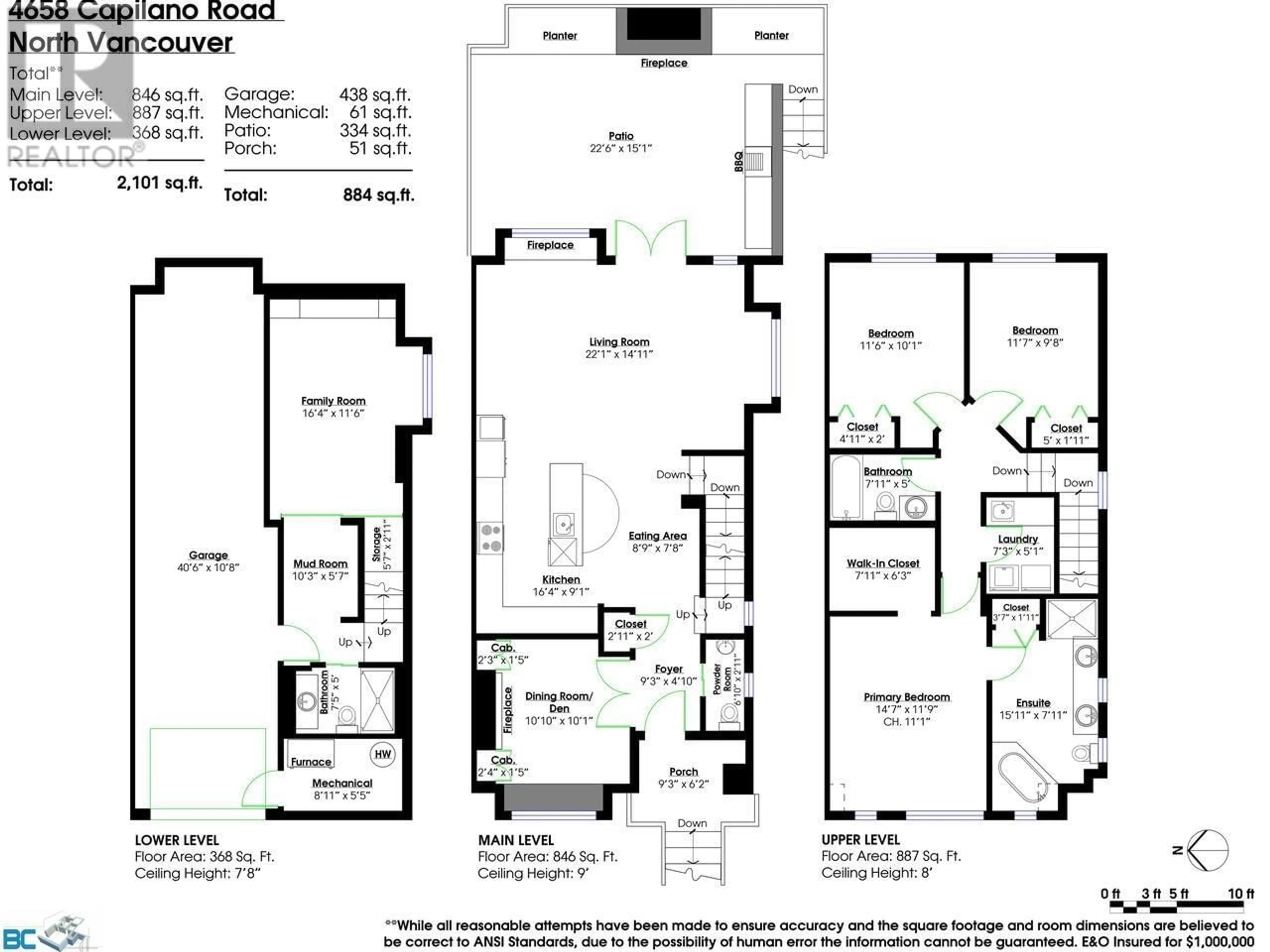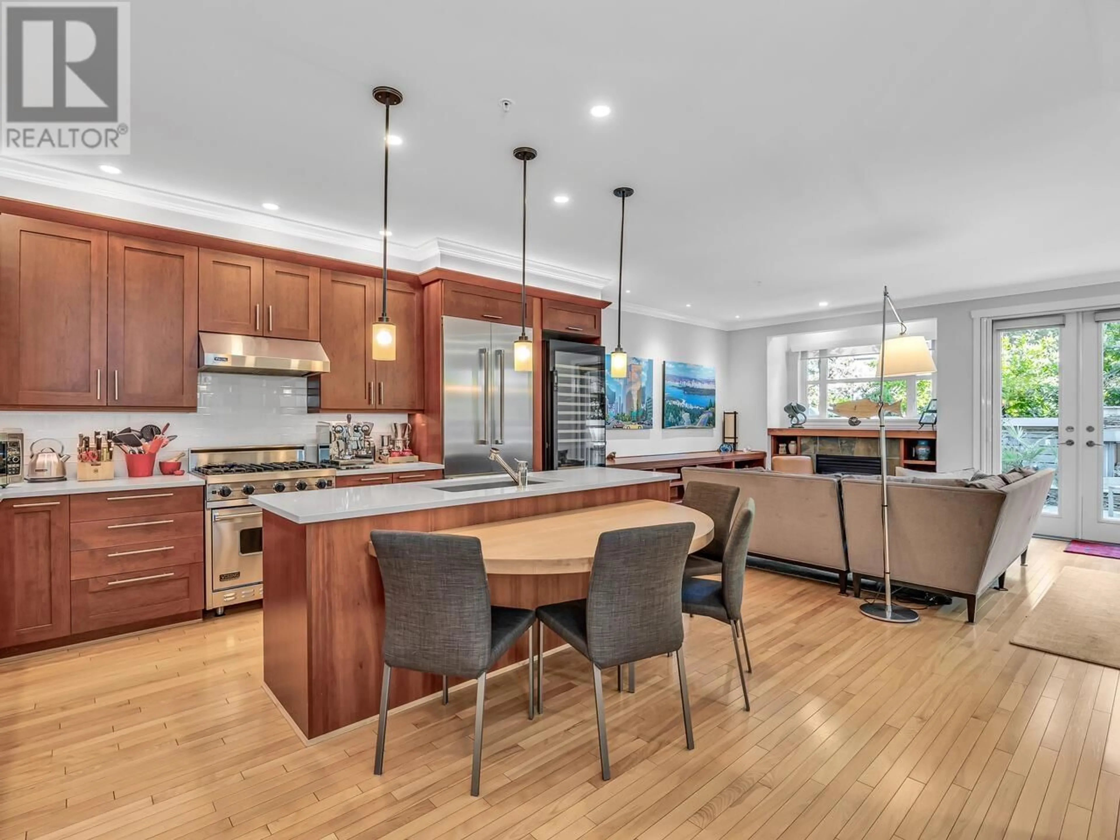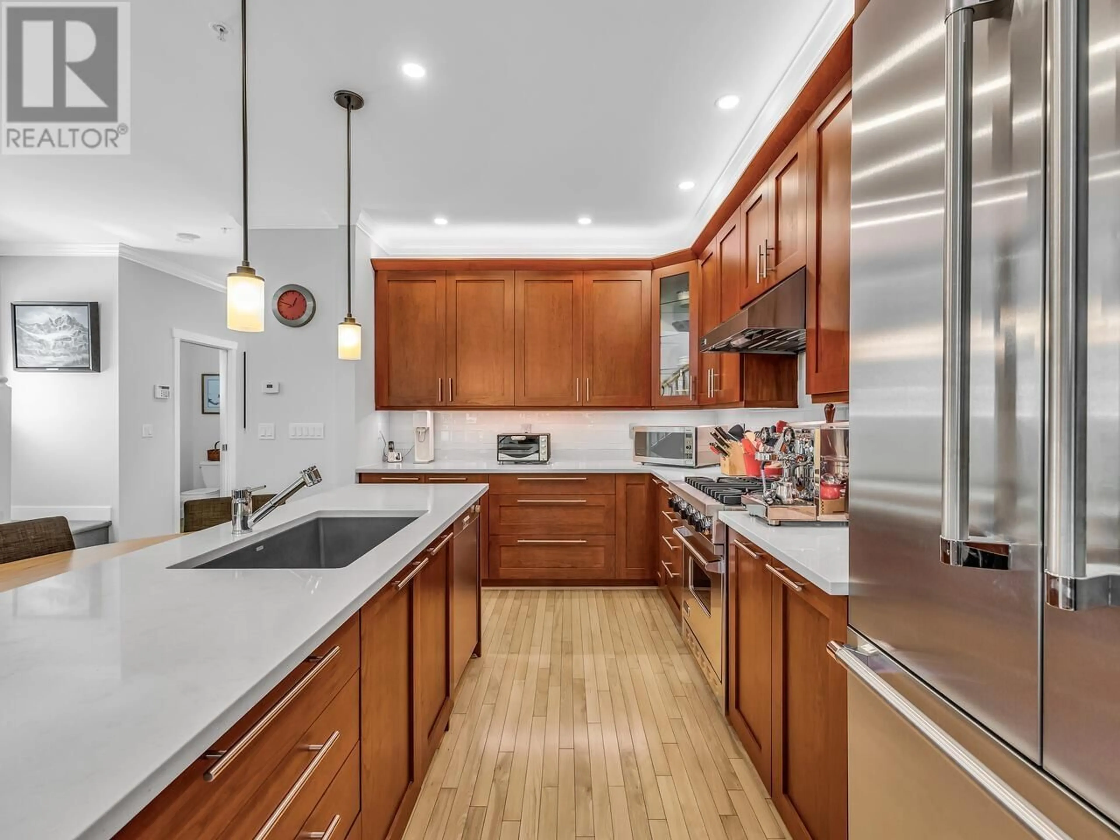4658 CAPILANO ROAD, North Vancouver, British Columbia V7R4K3
Contact us about this property
Highlights
Estimated ValueThis is the price Wahi expects this property to sell for.
The calculation is powered by our Instant Home Value Estimate, which uses current market and property price trends to estimate your home’s value with a 90% accuracy rate.Not available
Price/Sqft$860/sqft
Est. Mortgage$9,384/mo
Maintenance fees$468/mo
Tax Amount (2024)$7,096/yr
Days On Market35 days
Description
Your downsizing oasis awaits with room for your active life! Entertain the whole family with casual dining Al Fresco featuring outdoor BBQ kitchen and a gas fireplace for the mountain air evenings on your private patio facing onto a serene greenbelt. Open plan living perfected, you will never feel left out while entertaining, featuring top of the line stainless appliances, gas range, large capacity fridge, bountiful wine cooler and a maple breakfast bar that easily seats 4. With so many options for large furniture, bring the grand piano, the sectional, the dining suite, no compromises required. From top to bottom, you will appreciate upgrades such as A/C, Revamped Ensuite Shower, even a Pet shower! 3 bedrooms, 3.5 bathrooms and a family room on the ground level that easily converts to the guest suite when visitors arrive. Ample storage in the Tandem Garage/Workshop for all your outdoor gear. Call your agent today, this one is special. (id:39198)
Property Details
Interior
Features
Exterior
Parking
Garage spaces -
Garage type -
Total parking spaces 2
Condo Details
Amenities
Laundry - In Suite
Inclusions
Property History
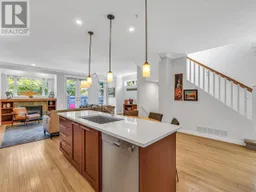 37
37
