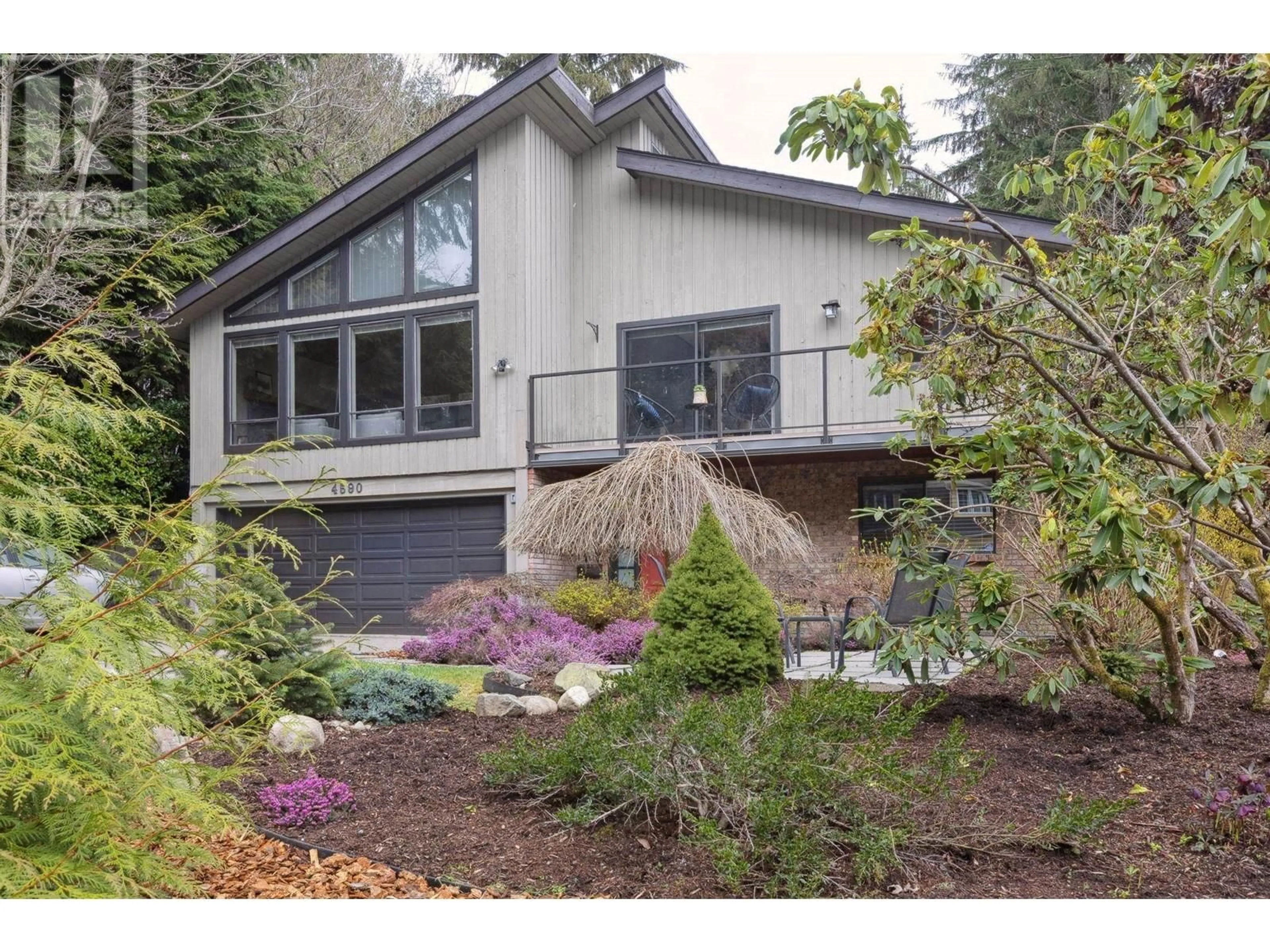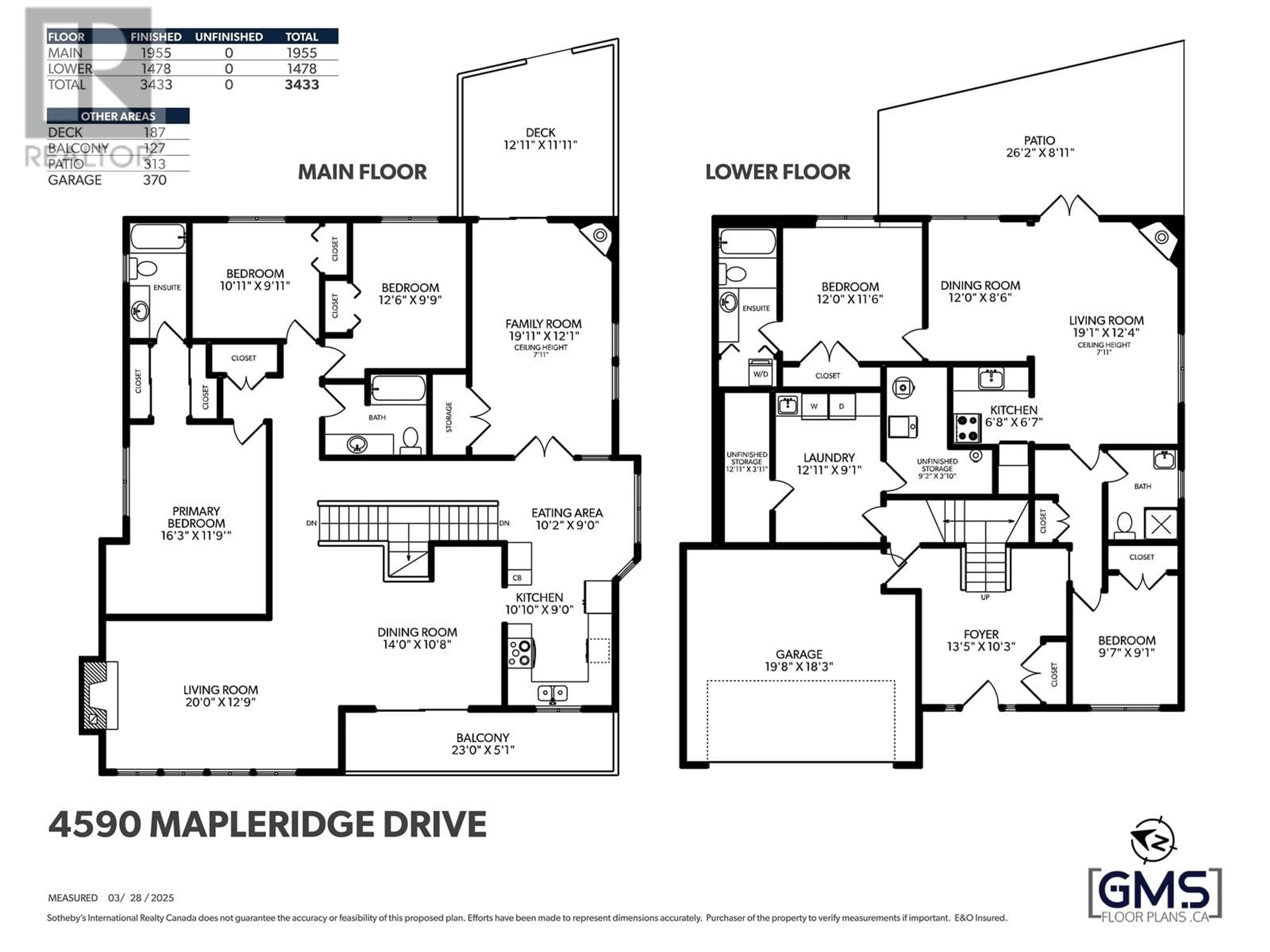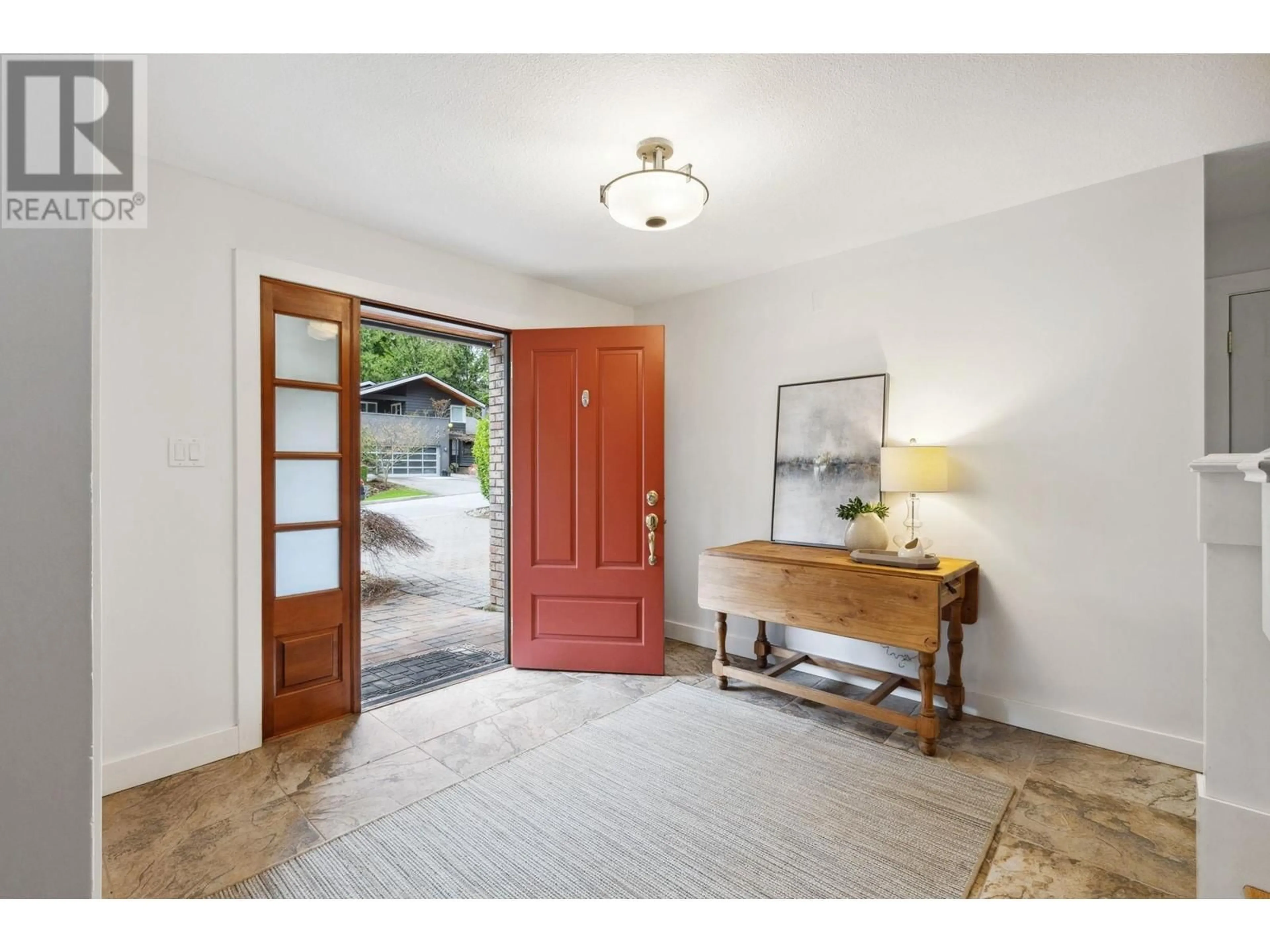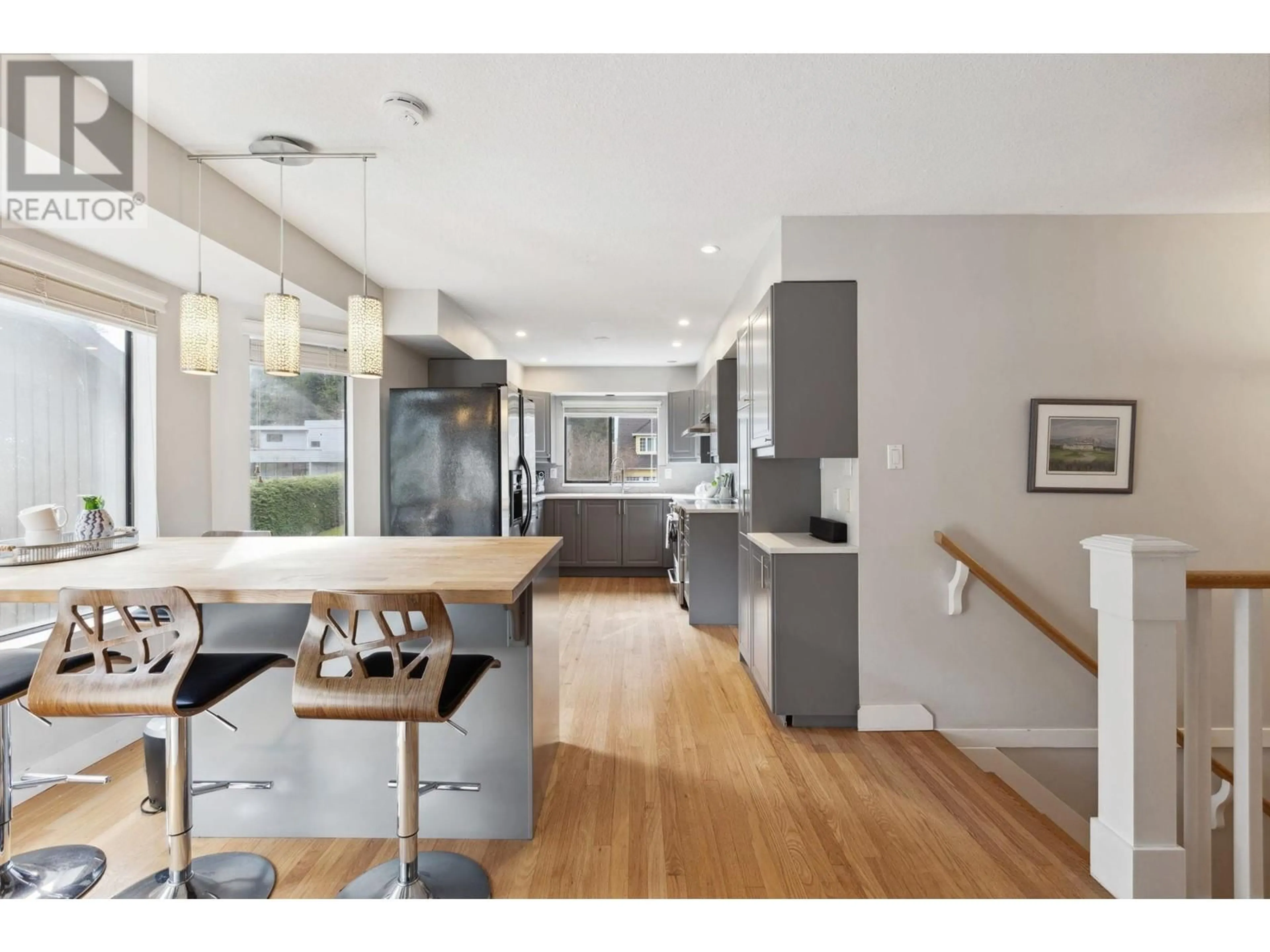4590 MAPLERIDGE DRIVE, North Vancouver, British Columbia V7R4M8
Contact us about this property
Highlights
Estimated ValueThis is the price Wahi expects this property to sell for.
The calculation is powered by our Instant Home Value Estimate, which uses current market and property price trends to estimate your home’s value with a 90% accuracy rate.Not available
Price/Sqft$801/sqft
Est. Mortgage$11,810/mo
Tax Amount (2024)$10,006/yr
Days On Market36 days
Description
Welcome to Mapleridge Drive, one of Canyon Heights' most coveted streets. Where the end of the culdesac meets a forested trail network, with one trail leading directly to Handsworth. Canyon Heights Elementary is just a 10 minute walk away, it doesn't get much better than this for family life.. This well maintained home is warm, welcoming, and thoughtfully designed. Hardwood floors, vaulted ceilings, and cedar accents bring timeless character, while skylights fill the space with natural light. The heart of the home is an updated kitchen with French doors leading to the family room with its cozy fireplace and back deck; the open living and dining area is impressive! Enter from the two car garage into a spacious mud and laundry room, or through the gracious foyer. Upstairs, the primary suite is a peaceful retreat with en suite and lots of closet space. There is also a 2 bed/2 bath inlaw suite for flexibility. This home offers West Coast charm in a prime location close to parks, trails, and top-rated schools. (id:39198)
Property Details
Interior
Features
Exterior
Parking
Garage spaces -
Garage type -
Total parking spaces 2
Property History
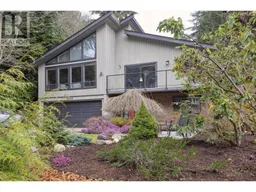 40
40
