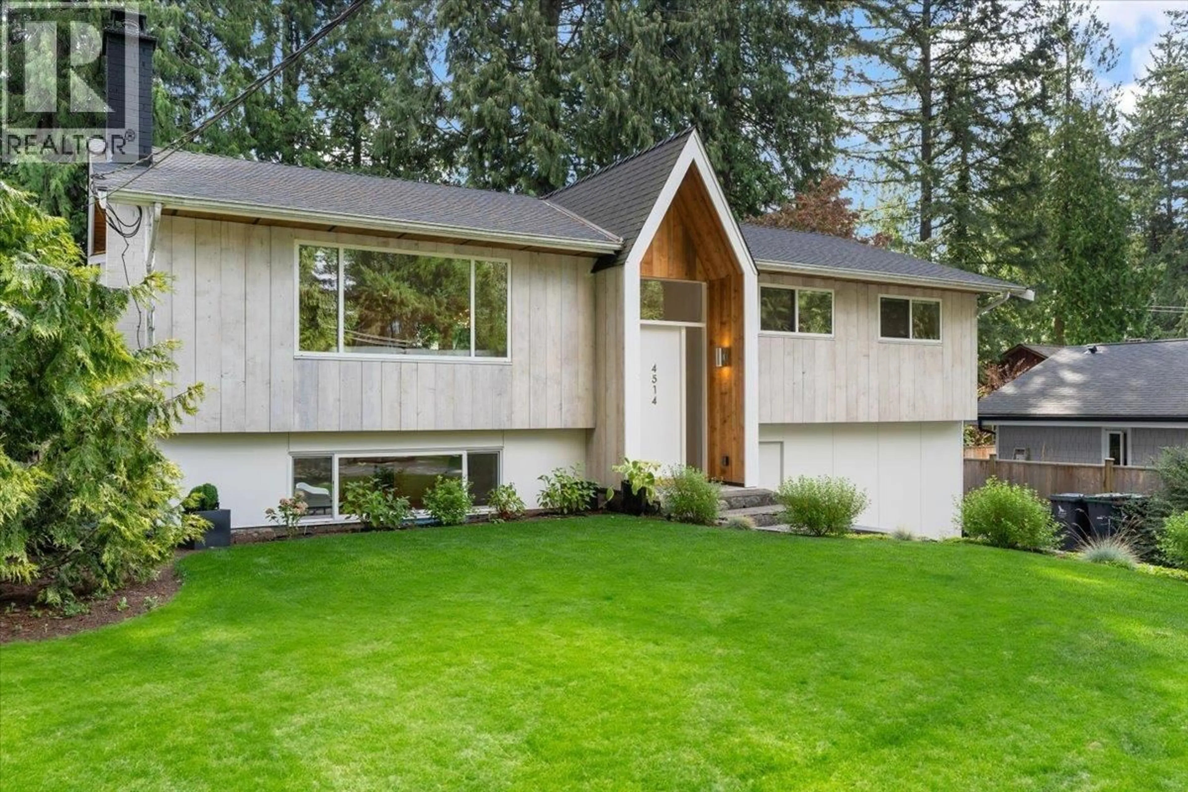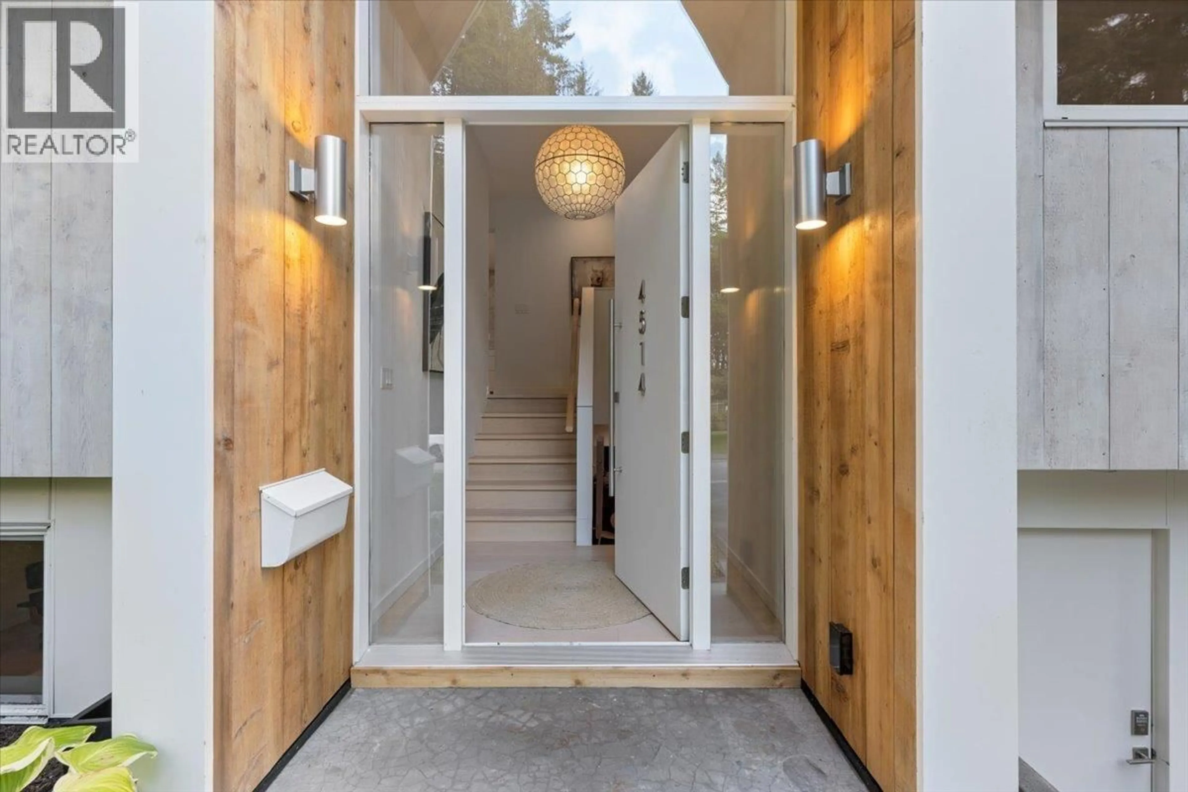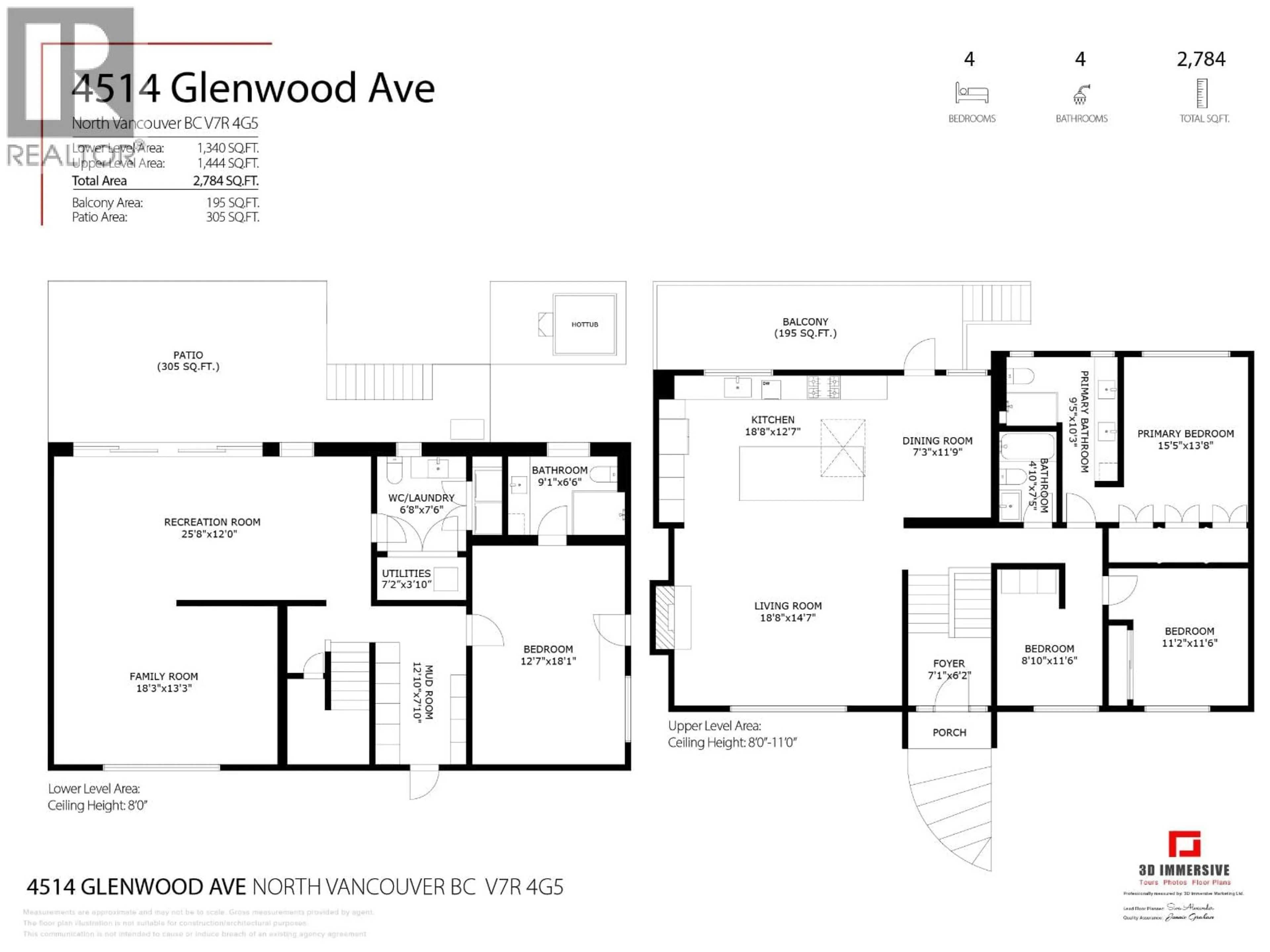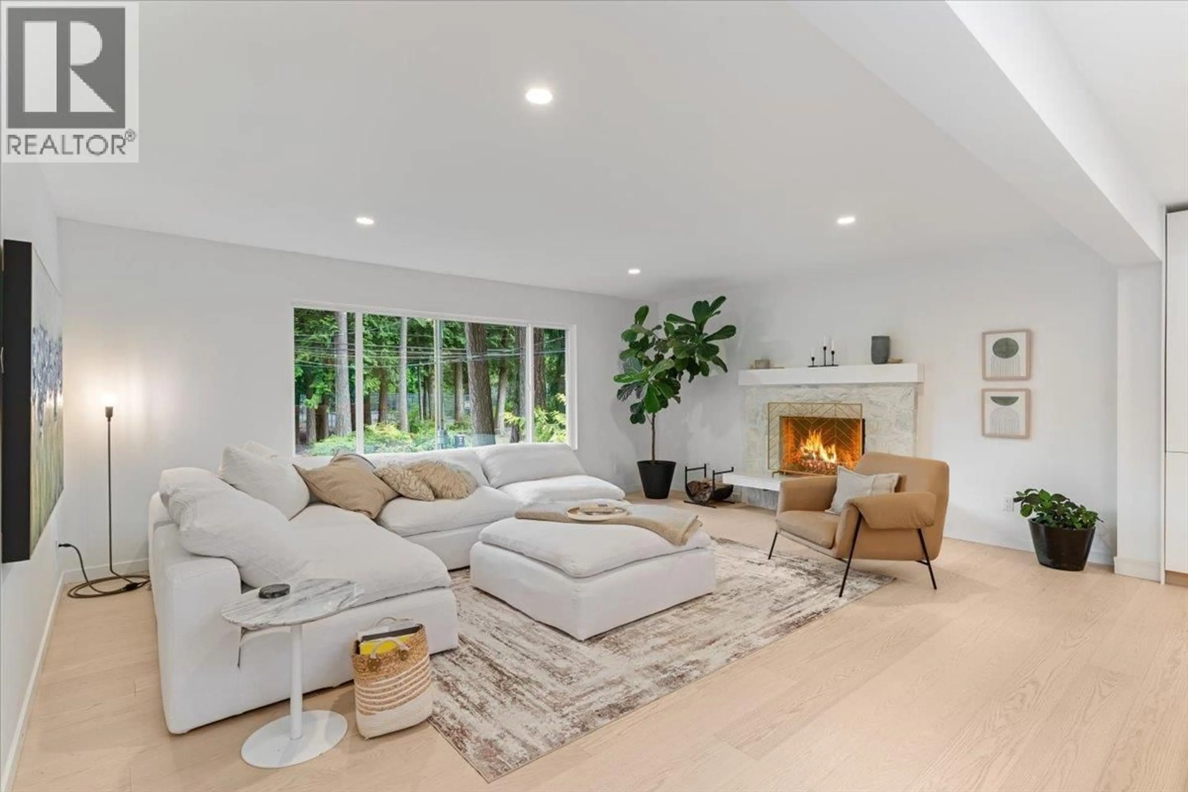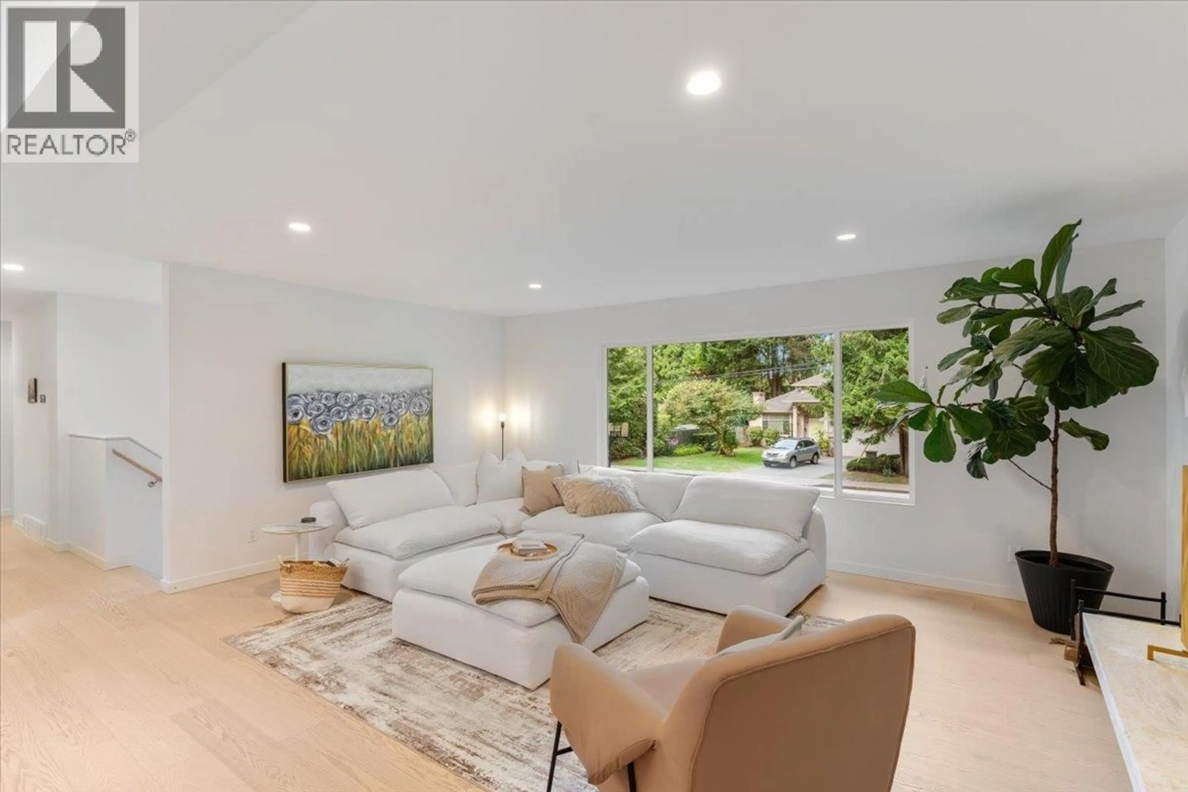4514 GLENWOOD AVENUE, North Vancouver, British Columbia V7R4G5
Contact us about this property
Highlights
Estimated valueThis is the price Wahi expects this property to sell for.
The calculation is powered by our Instant Home Value Estimate, which uses current market and property price trends to estimate your home’s value with a 90% accuracy rate.Not available
Price/Sqft$1,005/sqft
Monthly cost
Open Calculator
Description
Welcome home to this stunning property. Located in one of the most desirable neighbourhoods of North Vancouver., this completely renovated Canyon Heights home has it all. Stripped to the studs, reconfigured to a functional layout, the home is SOLID. A chef's dream in the spacious kitchen complete with 48" Fulgor Milano range, 10.5' island with seating for five, and pantry. It flows seamlessly to dining and living areas. The master oasis has a spa like bathroom, double sinks and curb less shower with dual heads. 3 bed, 2 bath up and 1 bed, 1 bath suite with separate entrance downstairs. Media room, games room with massive sliders open up to your outdoor living in the backyard. A true North Shore home with new roof, A/C, and hot water on demand. Completed with permits. Amazing home. (id:39198)
Property Details
Interior
Features
Exterior
Parking
Garage spaces -
Garage type -
Total parking spaces 6
Property History
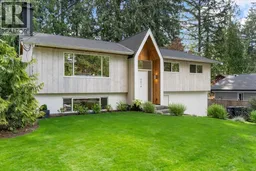 35
35
