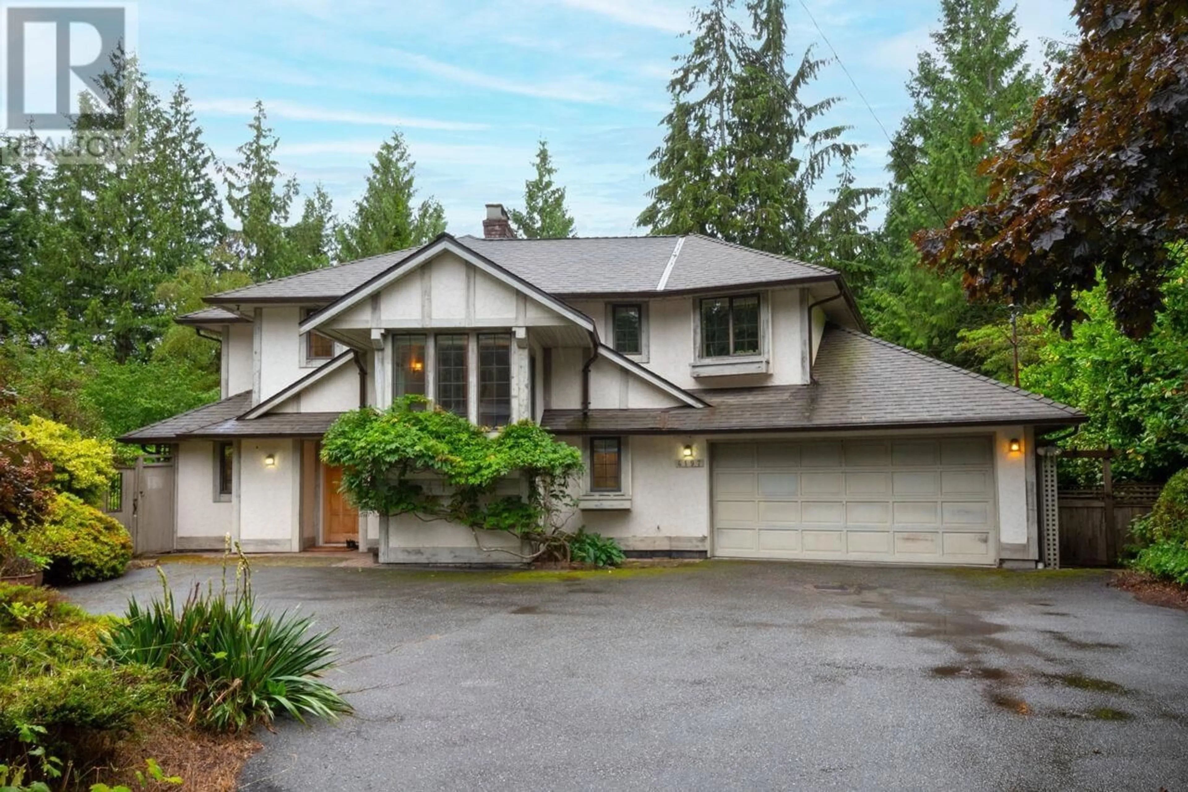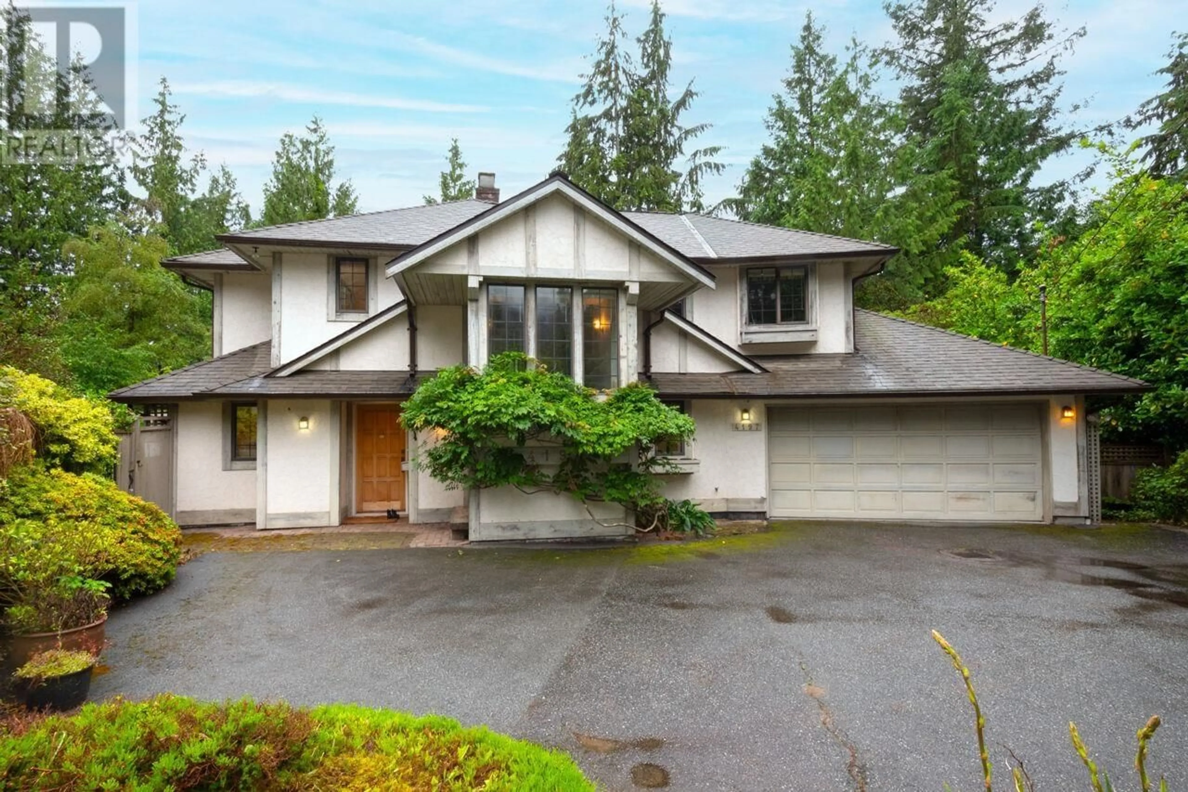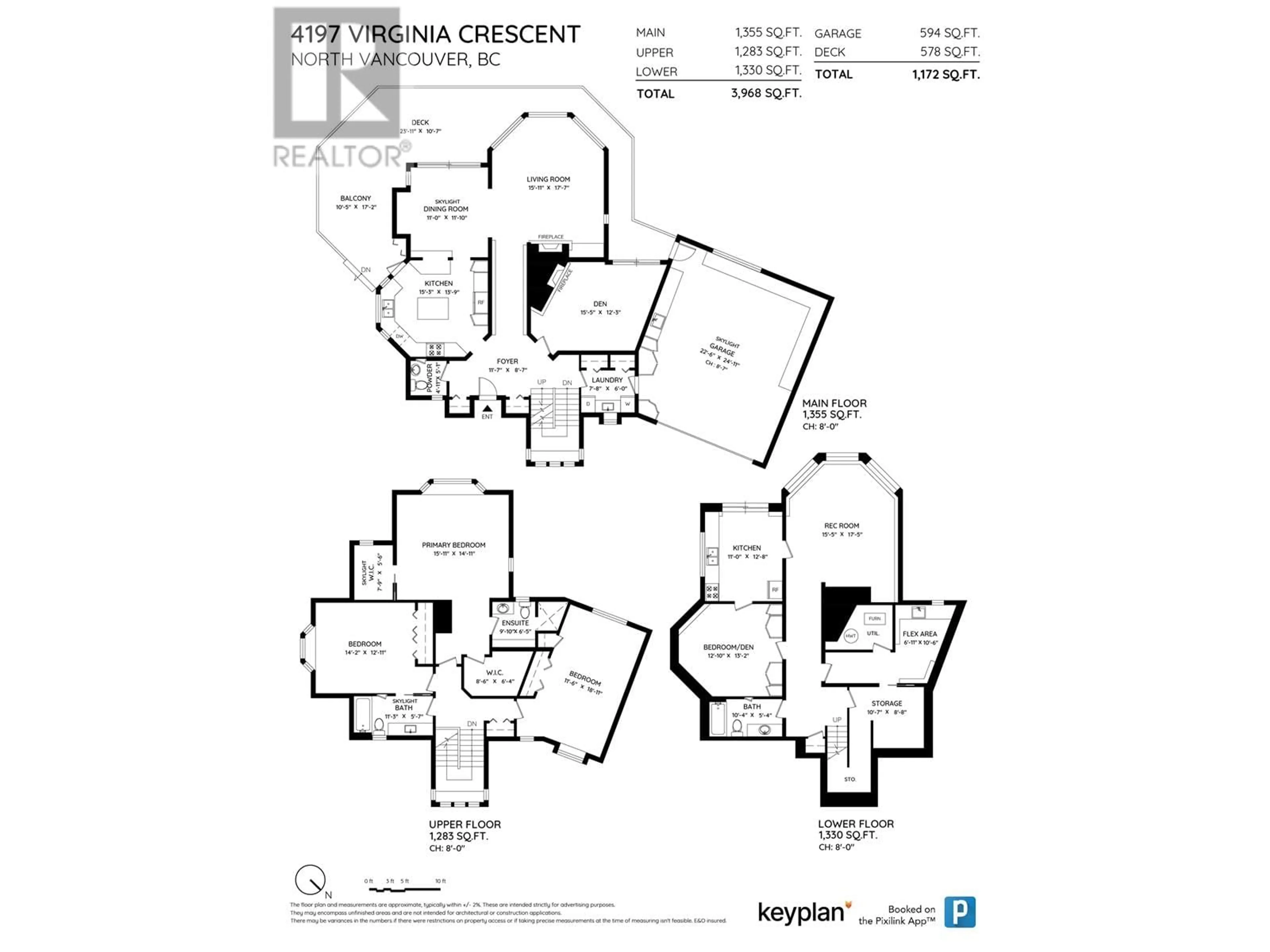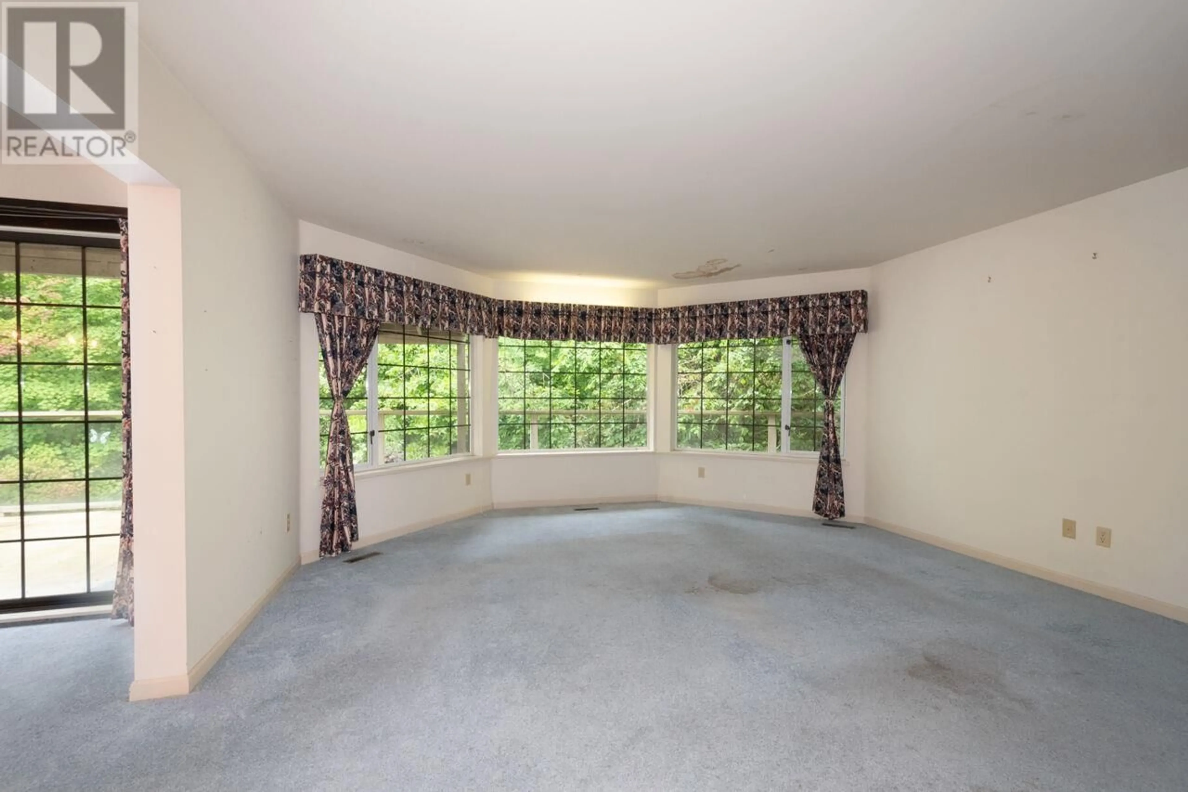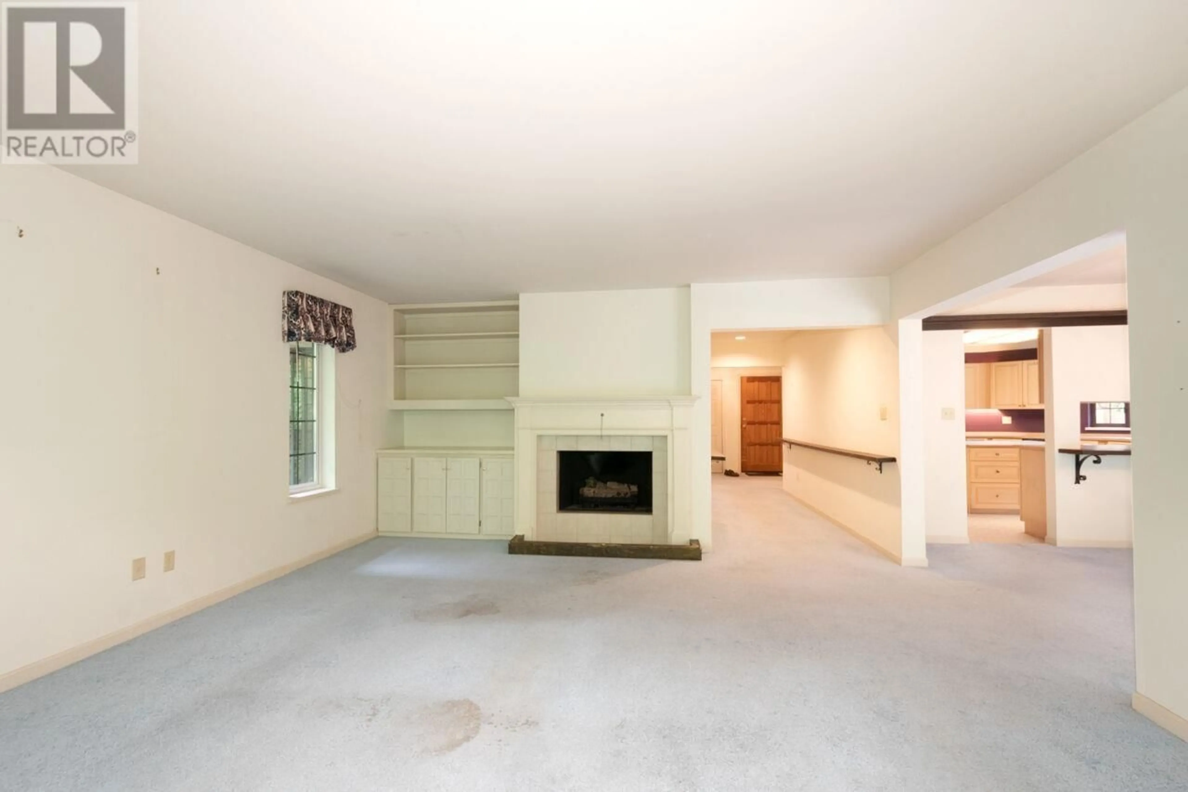4197 VIRGINIA CRESCENT, North Vancouver, British Columbia V7R3Z7
Contact us about this property
Highlights
Estimated ValueThis is the price Wahi expects this property to sell for.
The calculation is powered by our Instant Home Value Estimate, which uses current market and property price trends to estimate your home’s value with a 90% accuracy rate.Not available
Price/Sqft$652/sqft
Est. Mortgage$11,123/mo
Tax Amount ()-
Days On Market35 days
Description
Renovate or build! Three level home on a quiet cul-de-sac in the prime Sunset Gardens area of Canyon Heights. Built in 1988 this executive style home has almost 4,000 sq. ft. of living area and sits on a huge, private lot that backs onto a forested ravine. The 3 large bedrooms upstairs feature a Primary bedroom with 2 walk in closets and a separate ensuite bath. The main living area opens onto the sundeck with easy access to the yard and garden for summer entertaining and Bbq's. There is a cozy den with a wood burning fireplace that would make a great office. The spacious lower level has a garden level entrance and could be a great spot for guest accommodation. One of North Vancouver's most sought after neighborhoods. A short walk to Handsworth High School. (id:39198)
Property Details
Interior
Features
Exterior
Parking
Garage spaces 2
Garage type Garage
Other parking spaces 0
Total parking spaces 2
Property History
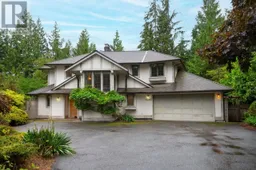 40
40
