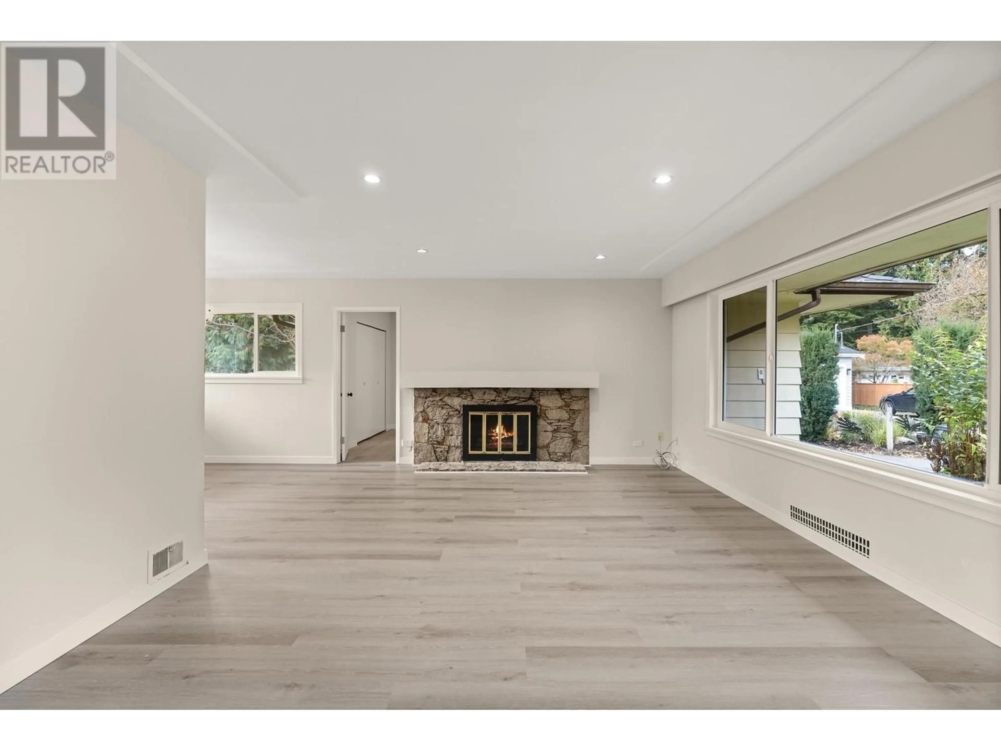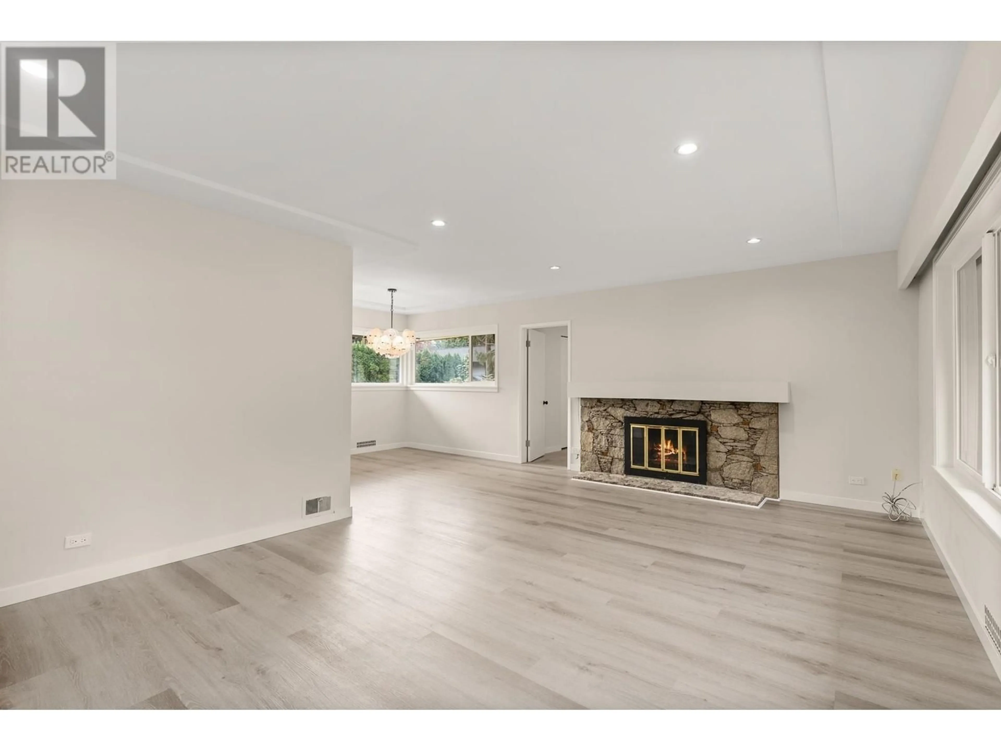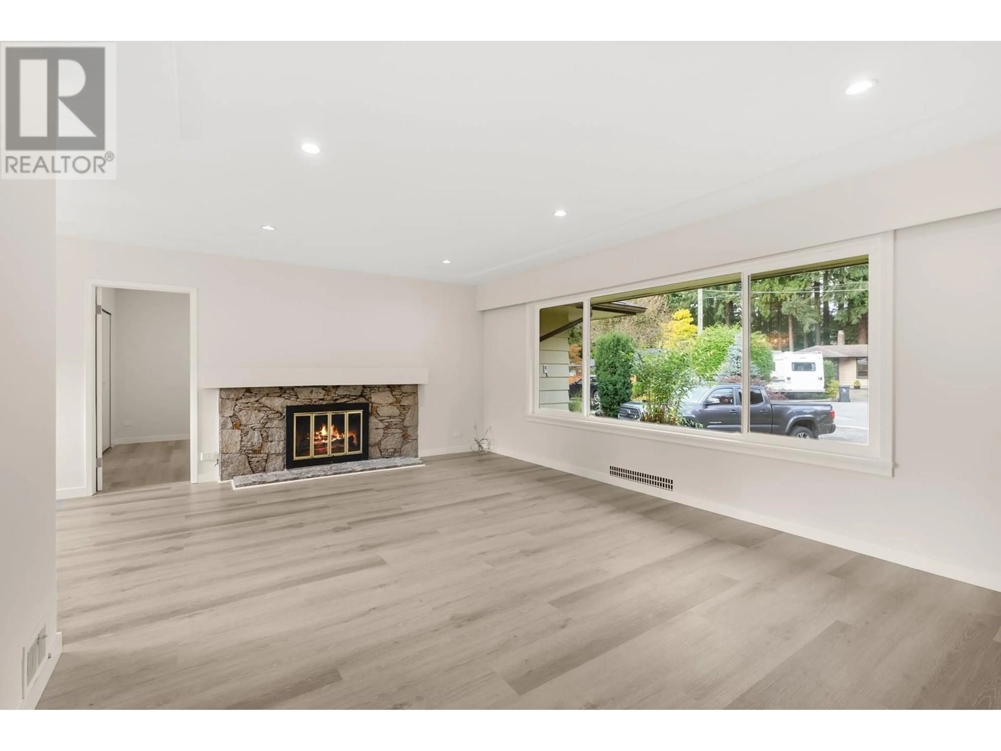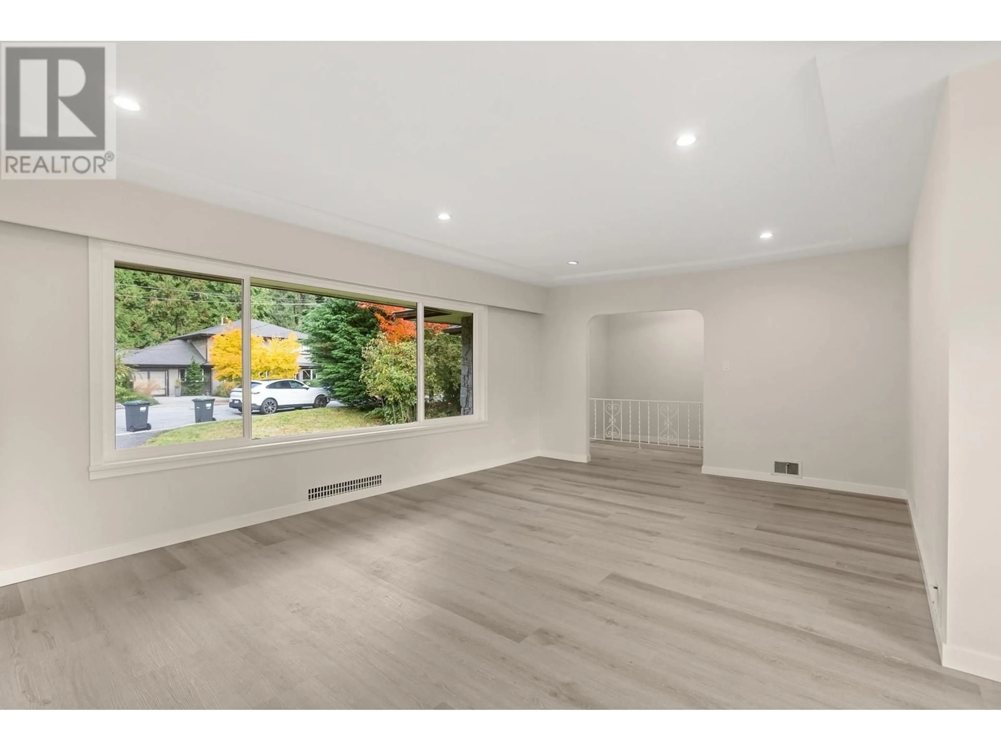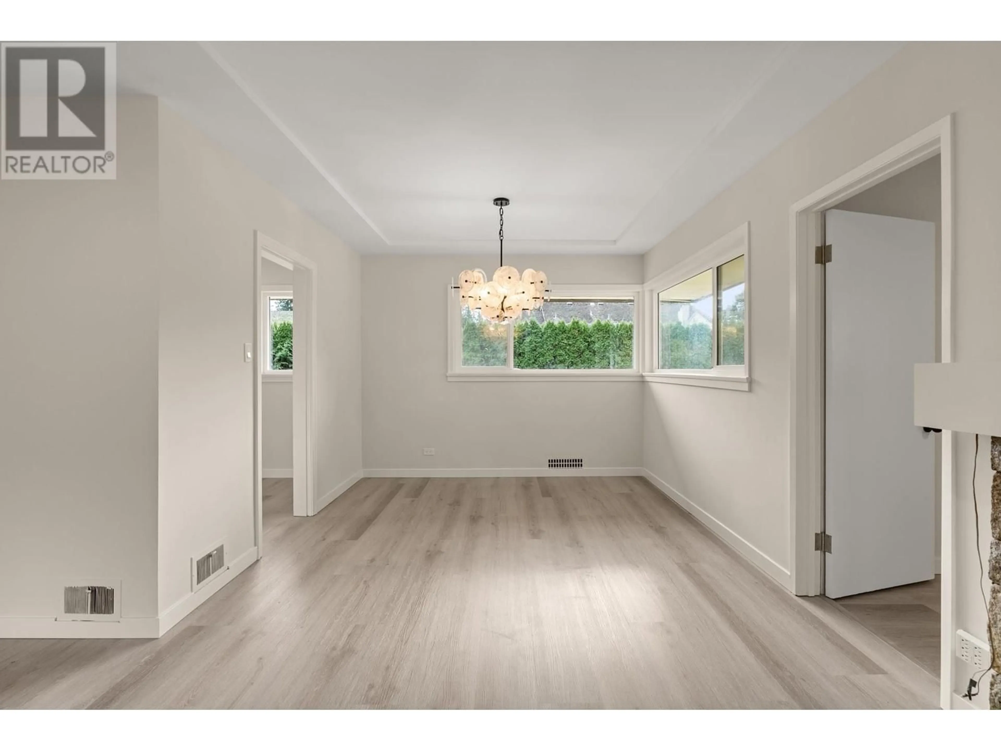1285 LANGDALE DRIVE, North Vancouver, British Columbia V7R1Z8
Contact us about this property
Highlights
Estimated ValueThis is the price Wahi expects this property to sell for.
The calculation is powered by our Instant Home Value Estimate, which uses current market and property price trends to estimate your home’s value with a 90% accuracy rate.Not available
Price/Sqft$841/sqft
Est. Mortgage$9,792/mo
Tax Amount (2024)$8,018/yr
Days On Market36 days
Description
Exceptionally renovated home on a quiet cul-de-sac in Canyon Heights area. Situated on a 8,613 SF lot, this modern 4 Bath + 2 Bed home features light-filled interiors. Extensive renovations include a brand new roof, windows, hardwood flooring, bathrooms, interior painting, lighting, and stylish kitchen complete with new cabinetry, appliances, and countertops. Spacious deck off kitchen and private south-facing yard offer an extension of your indoor living space. Desirable location close to Capilano River Park, trails, schools, shopping, golf, transit, and Grouse Mountain. (id:39198)
Property Details
Interior
Features
Exterior
Parking
Garage spaces -
Garage type -
Total parking spaces 4
Property History
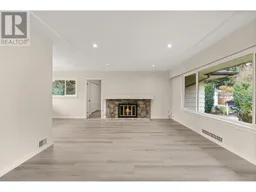 27
27
