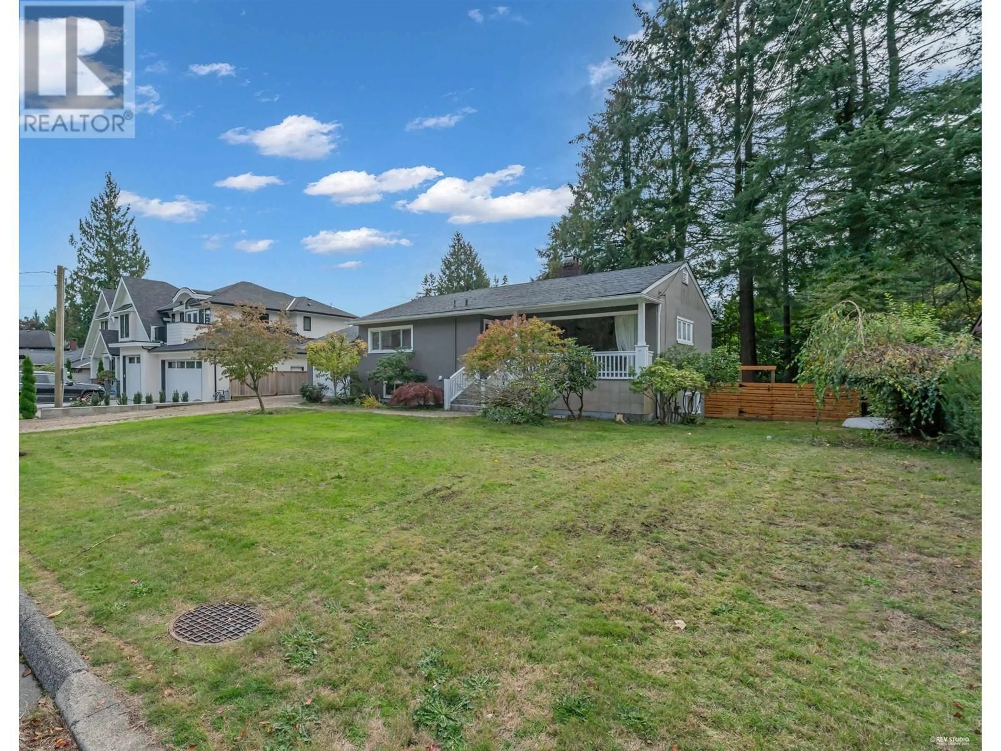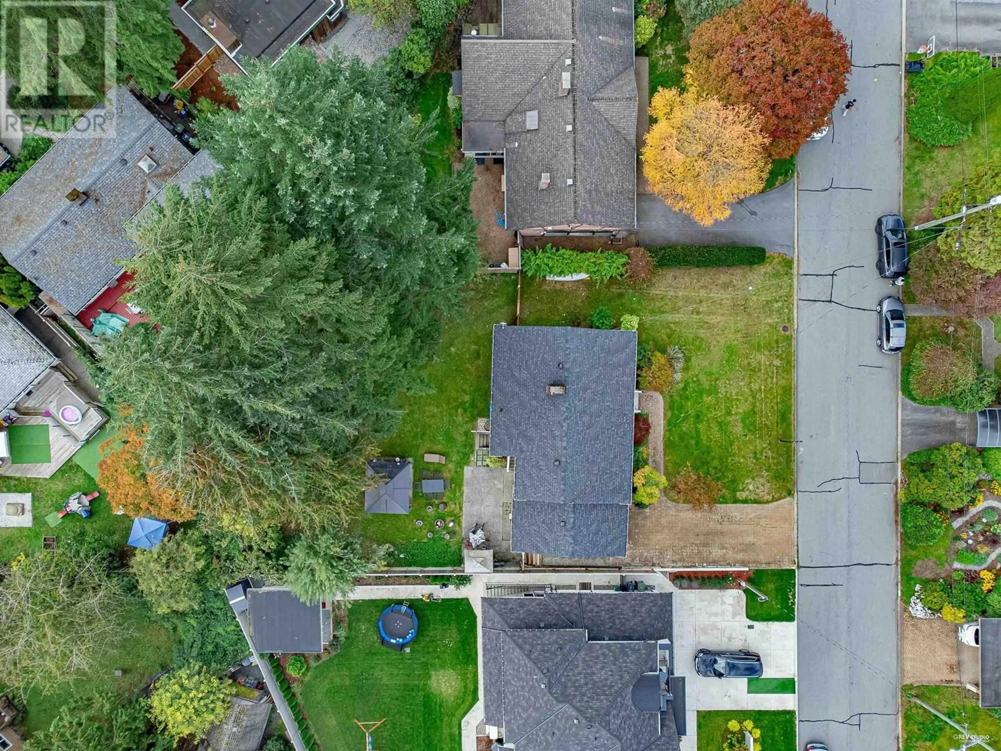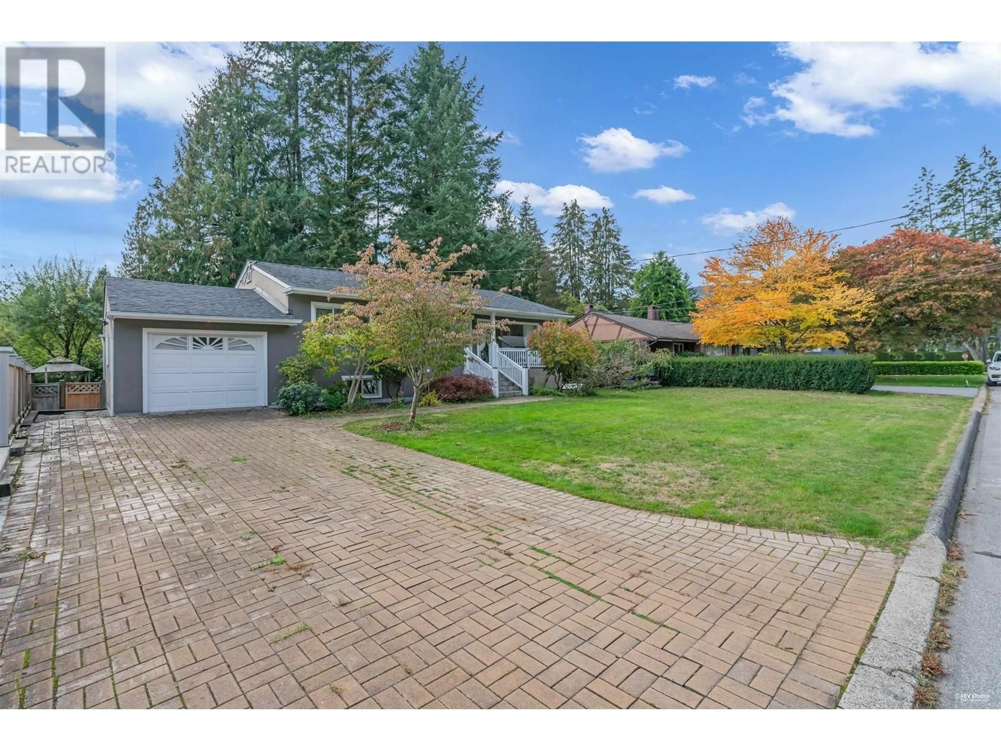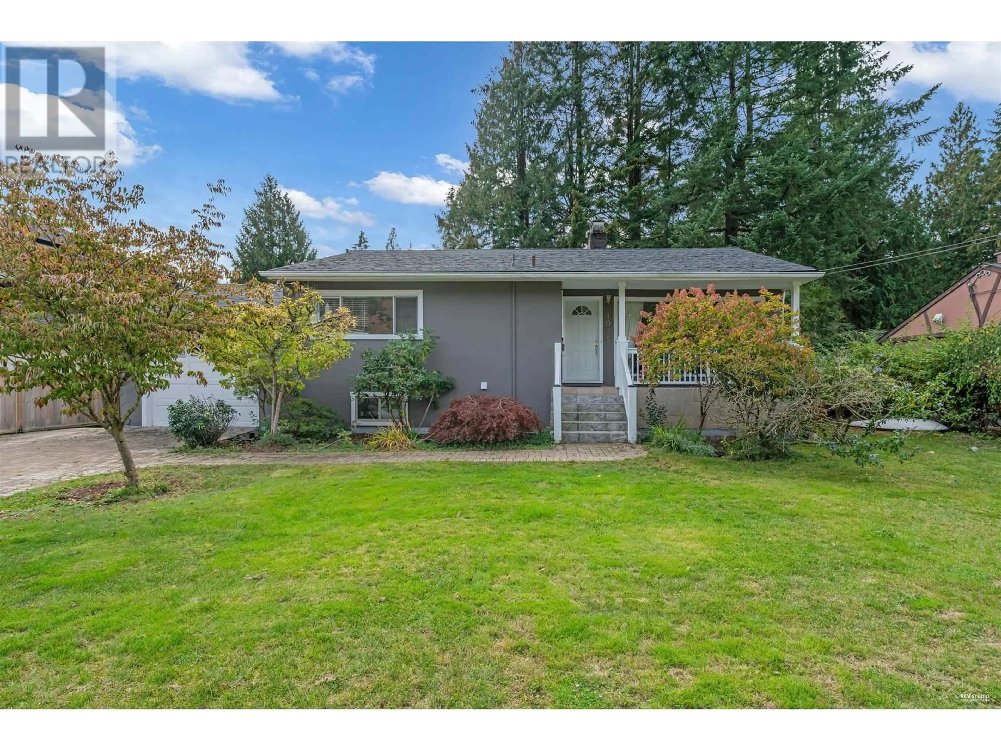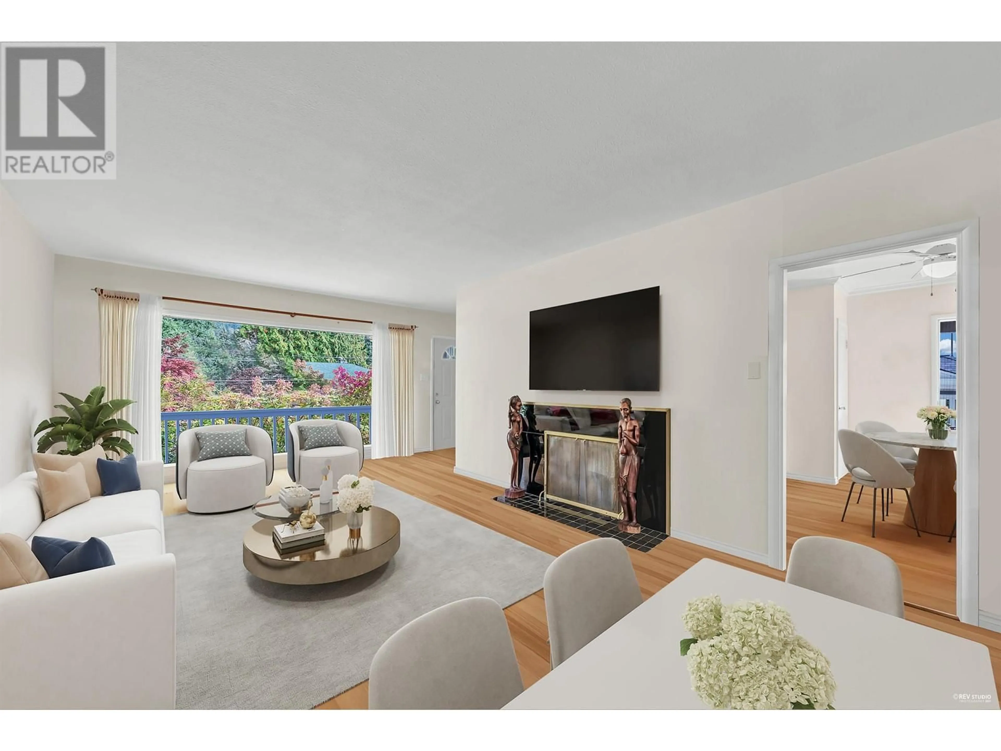1075 RUTHINA AVENUE, North Vancouver, British Columbia V7R2E7
Contact us about this property
Highlights
Estimated ValueThis is the price Wahi expects this property to sell for.
The calculation is powered by our Instant Home Value Estimate, which uses current market and property price trends to estimate your home’s value with a 90% accuracy rate.Not available
Price/Sqft$1,210/sqft
Est. Mortgage$10,728/mo
Tax Amount ()-
Days On Market42 days
Description
Discover a beautifully renovated home in the quiet and highly desirable Canyon Heights neighborhood. Partially renovated in 2023, this residence offers a flat lot with nearly 80 feet of frontage and a lot size of over 9,000 square feet. Just a short walk to Canyon Heights and Handsworth Secondary School, the property combines convenience and charm. It features a stunning west-facing rear garden, a spacious front yard, and a single garage. Inside, enjoy newly refinished hardwood floors, an updated kitchen, and two modern bathrooms. A bright full basement, complemented by some double-glazed windows, adds to the home´s comfort and functionality. Experience the perfect blend of convenience and tranquility in this exceptional home. (id:39198)
Property Details
Exterior
Parking
Garage spaces 4
Garage type Garage
Other parking spaces 0
Total parking spaces 4
Property History
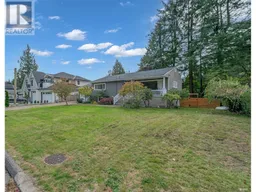 18
18
