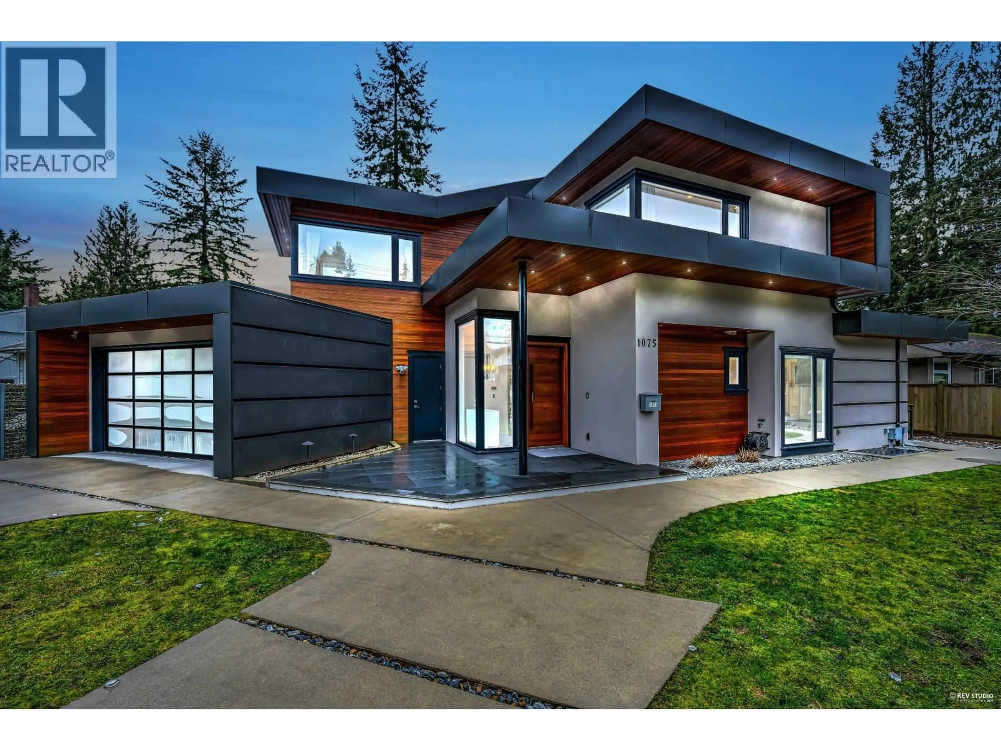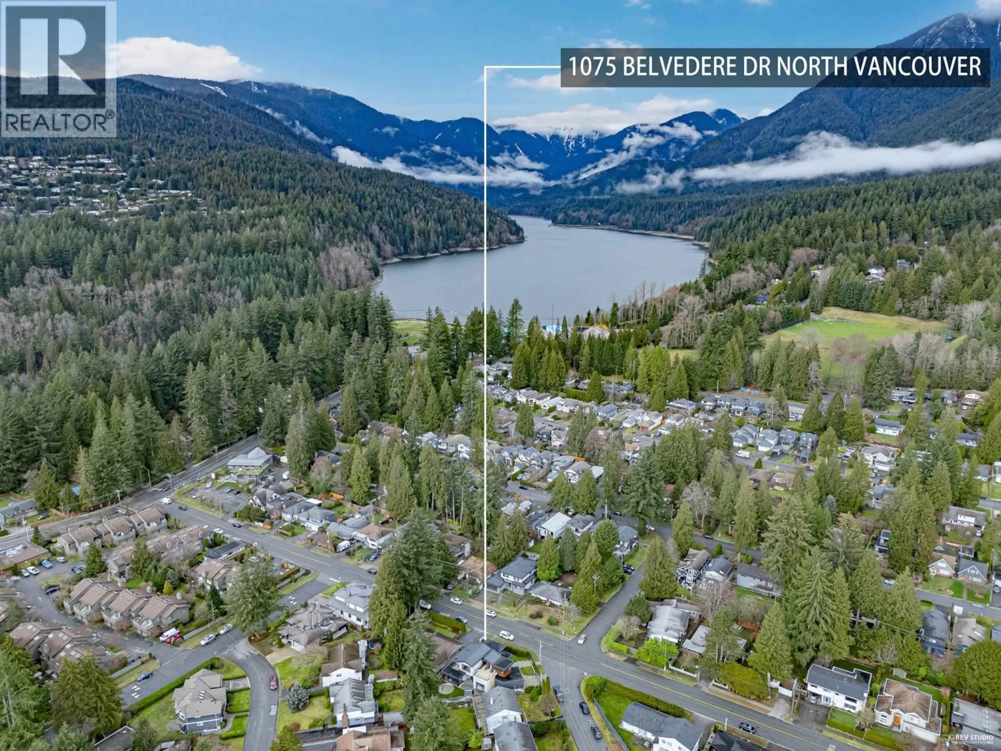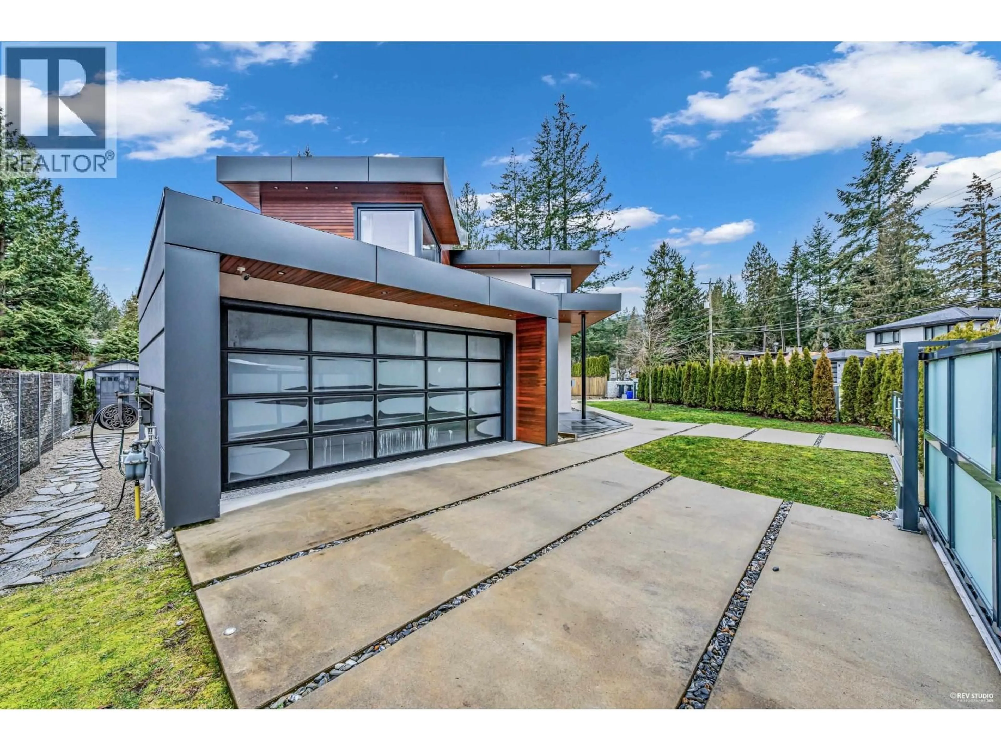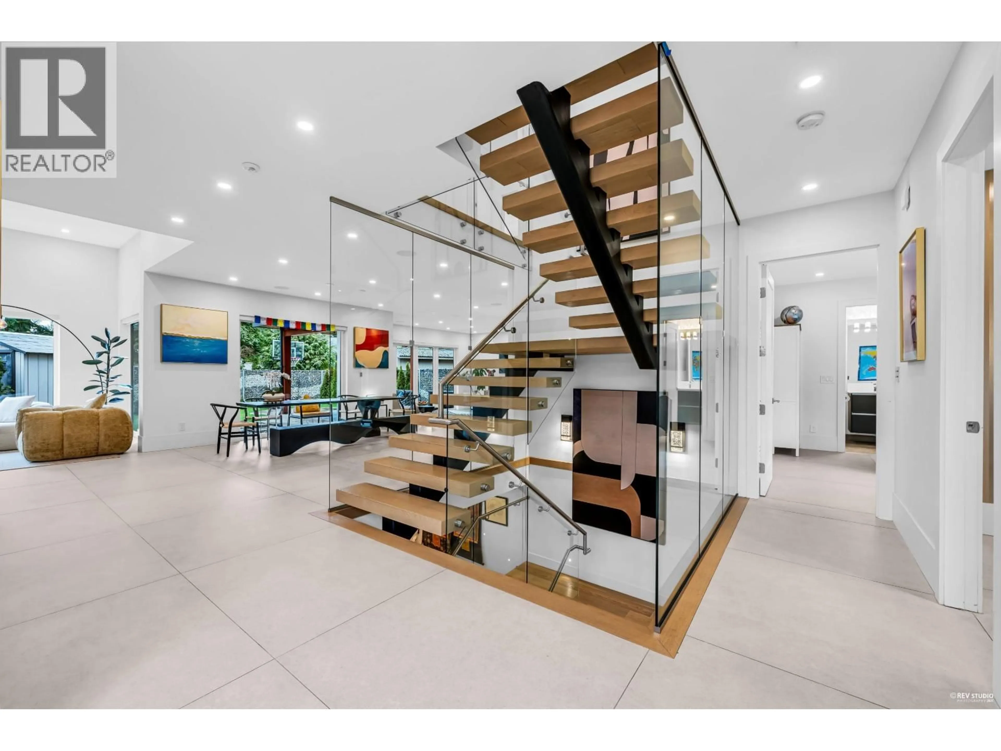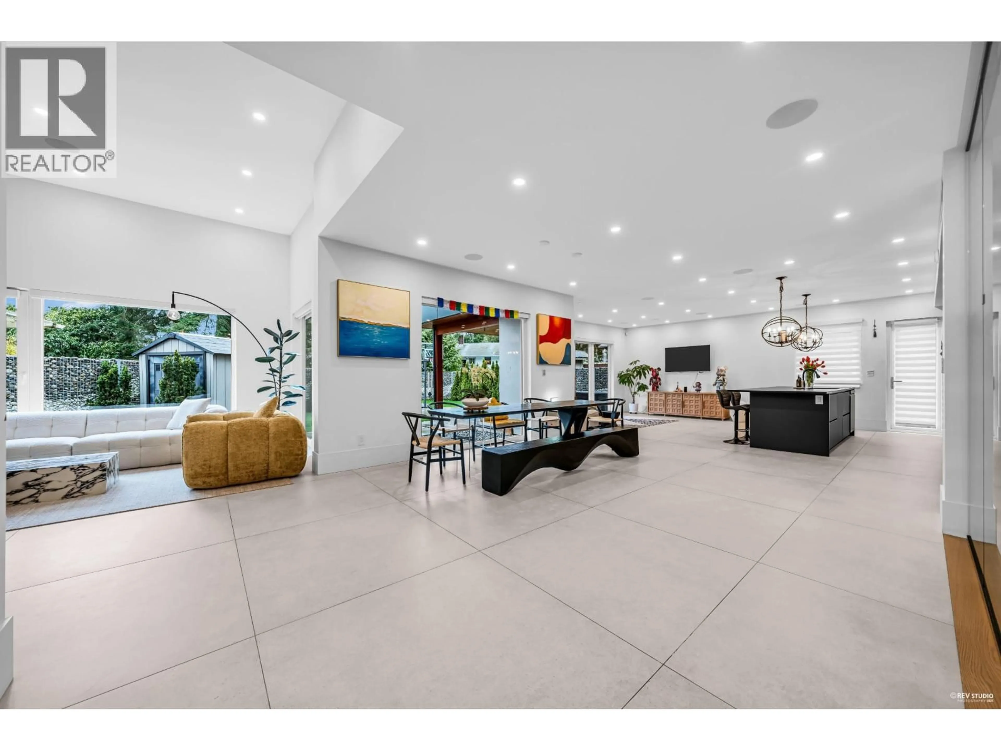1075 BELVEDERE DRIVE, North Vancouver, British Columbia V7R2C6
Contact us about this property
Highlights
Estimated valueThis is the price Wahi expects this property to sell for.
The calculation is powered by our Instant Home Value Estimate, which uses current market and property price trends to estimate your home’s value with a 90% accuracy rate.Not available
Price/Sqft$614/sqft
Monthly cost
Open Calculator
Description
Over 6000 fabulous, 7 beds/7 bath luxury masterpiece situated on Canyon Heights in North Shore, with legal 2-BDRM suite W/separate entrance. Open concept with a grand foyer featuring a 12-ft vaulted ceiling, beautiful mountain views, a stunning gourmet kitchen, and a covered/heated 188 sqft deck with speakers and outstanding millwork. Generous primary bedroom with a beautiful en-suite, a covered 62 sqft balcony, plus 2 large en-suited bedrooms and a huge 344 sqft outdoor balcony with a gas fireplace. Spacious rec room and hobby room, plus a dry sauna. Steps away from the suspension bridge and Edgemont Village; close to Handsworth Secondary; easy access to HWY 1. Unfinished area indicates garage;balcony&Patio. 3D Matterport: https://my.matterport.com/show/?m=dQt9kHMTTm1 (id:39198)
Property Details
Interior
Features
Exterior
Parking
Garage spaces -
Garage type -
Total parking spaces 1
Property History
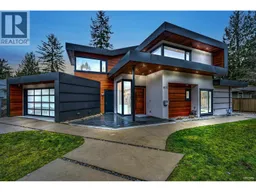 40
40
