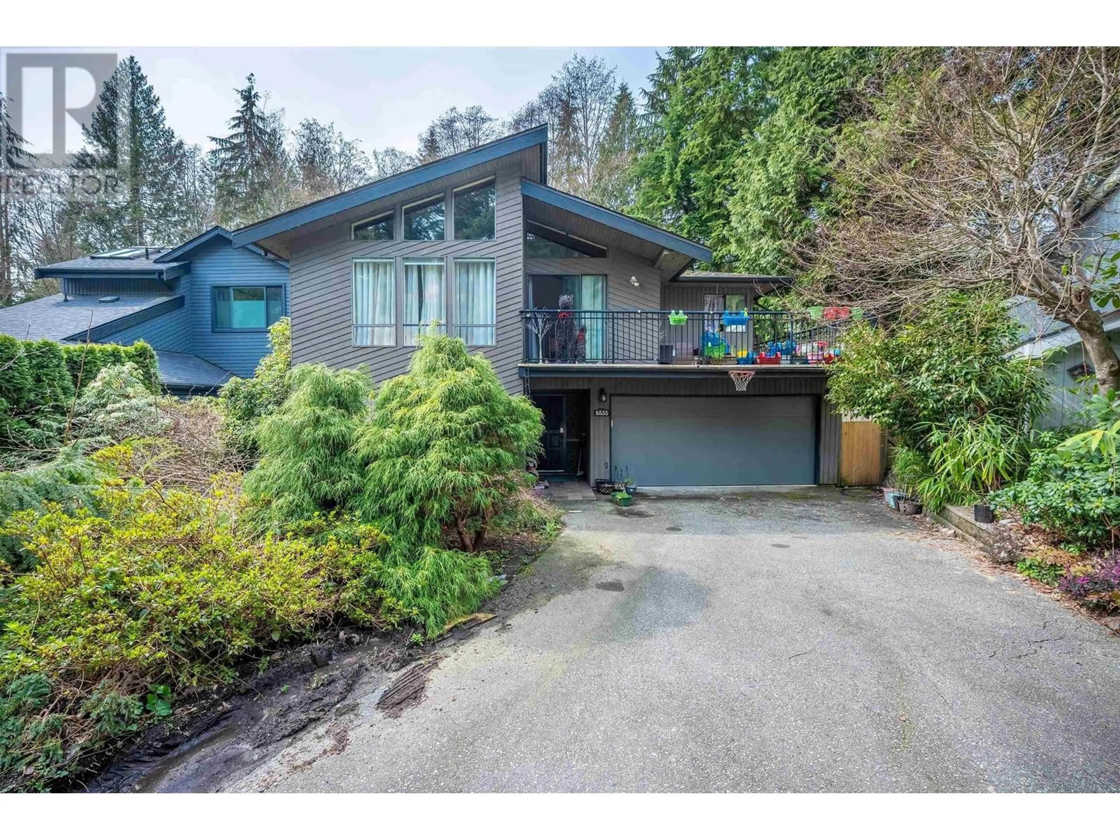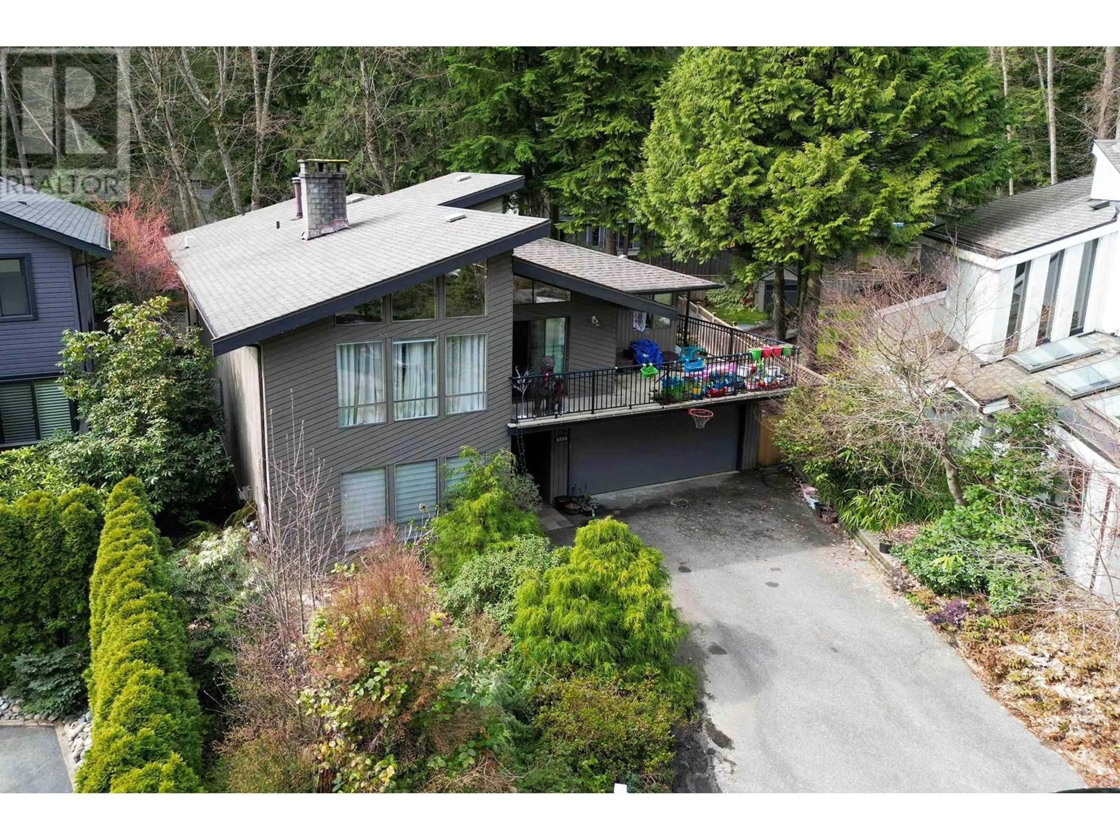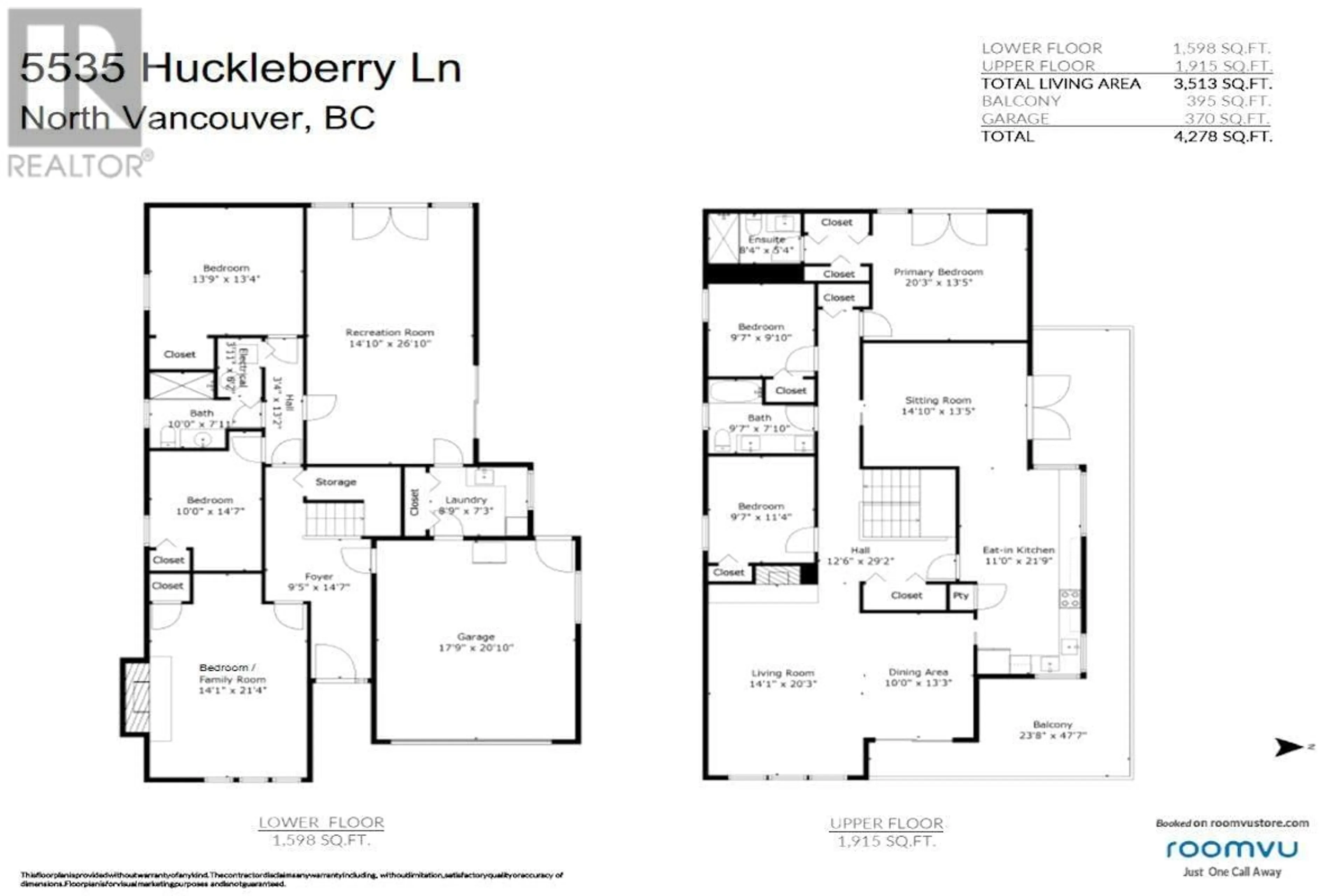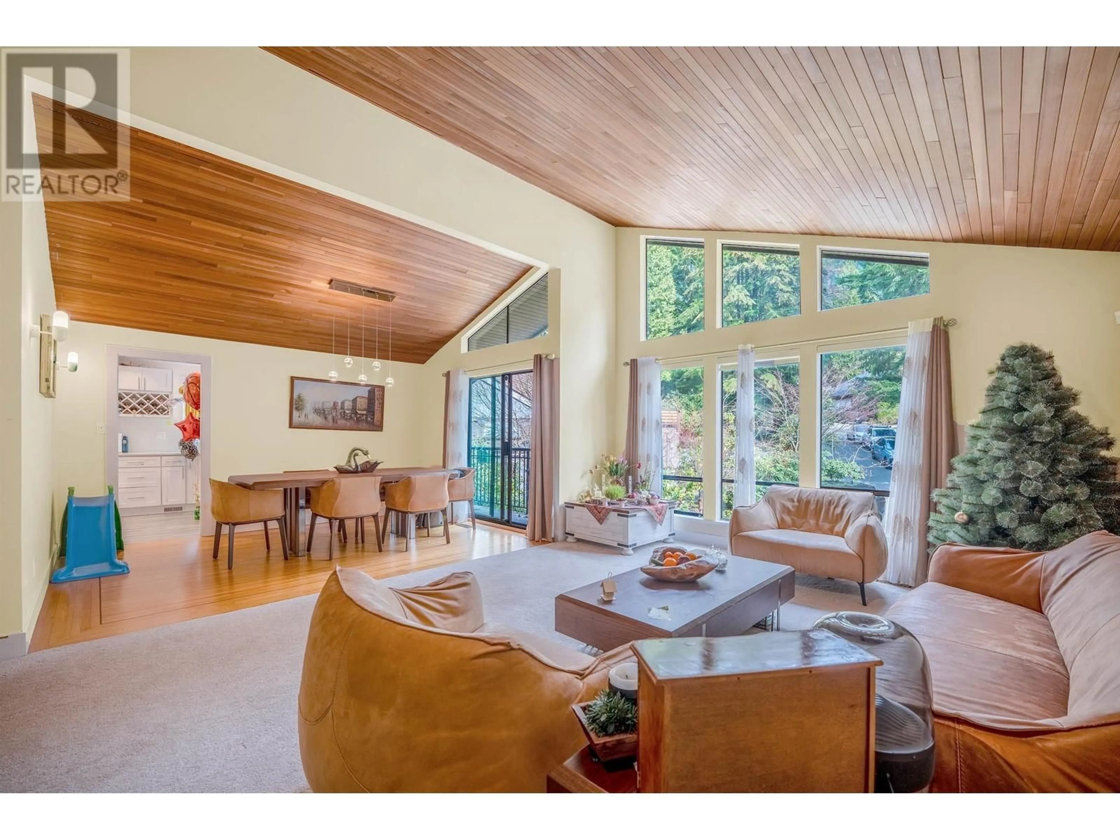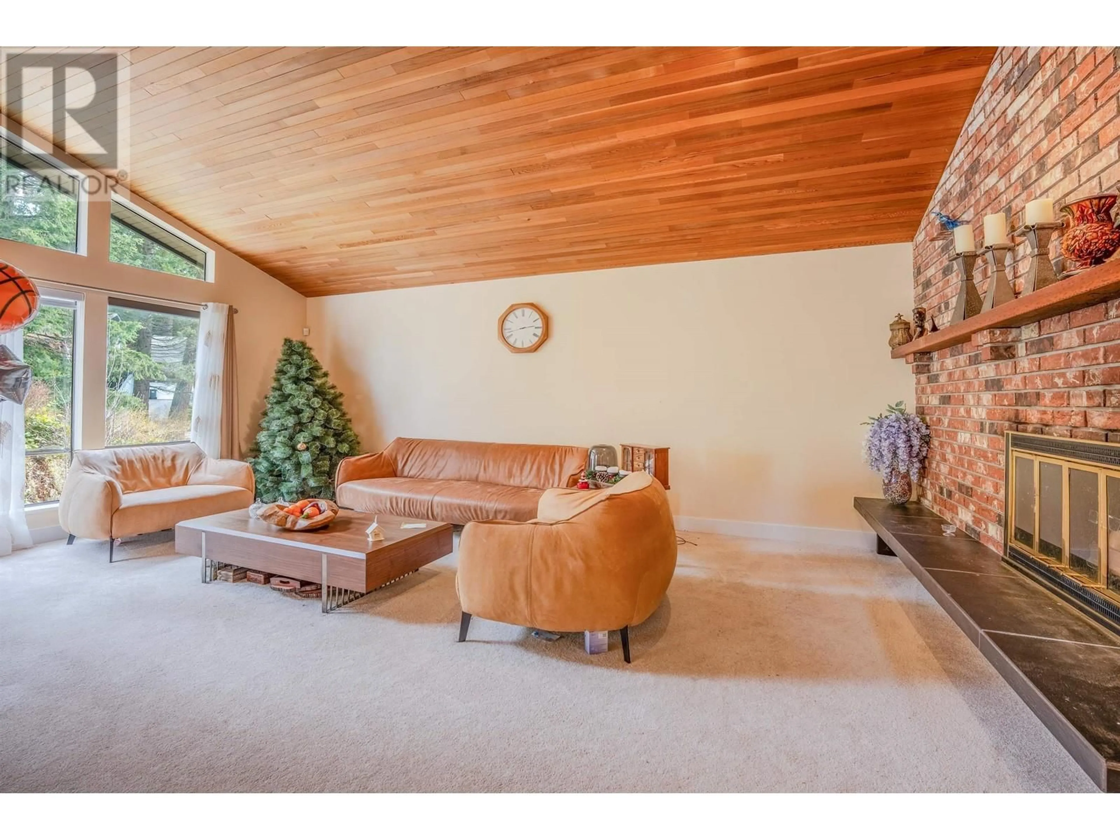5535 HUCKLEBERRY LANE, North Vancouver, British Columbia V7R4N9
Contact us about this property
Highlights
Estimated ValueThis is the price Wahi expects this property to sell for.
The calculation is powered by our Instant Home Value Estimate, which uses current market and property price trends to estimate your home’s value with a 90% accuracy rate.Not available
Price/Sqft$623/sqft
Est. Mortgage$9,400/mo
Tax Amount (2024)$8,575/yr
Days On Market44 days
Description
Tucked away at the end of a quiet CUL-DE-SAC, this spacious 6-BED, 3-BATH home sits on a 7,176 SQ. FT. FLAT LOT with 3,500+ SQ. FT. of bright living space. Full of character with TWO WOOD-BURNING FIREPLACES. Upstairs offers 3 BEDS, 2 BATHS, KITCHEN, DINING, LIVING, and FAMILY ROOM. Downstairs includes 3 MORE BEDS, 1 BATH, and a large REC ROOM with walk-out. A 280+ SQ. FT. GUEST ROOM with fireplace can remain part of the main home, while the other 2 BEDS + BATH + REC ROOM can easily convert to a SUITE (just needs a KITCHEN-plumbing is ready). Includes a DOUBLE CAR GARAGE + DRIVEWAY PARKING FOR 4. Showings by appointment (id:39198)
Property Details
Interior
Features
Exterior
Parking
Garage spaces -
Garage type -
Total parking spaces 4
Property History
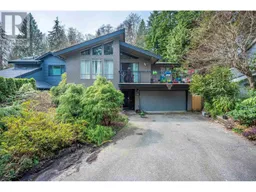 38
38
