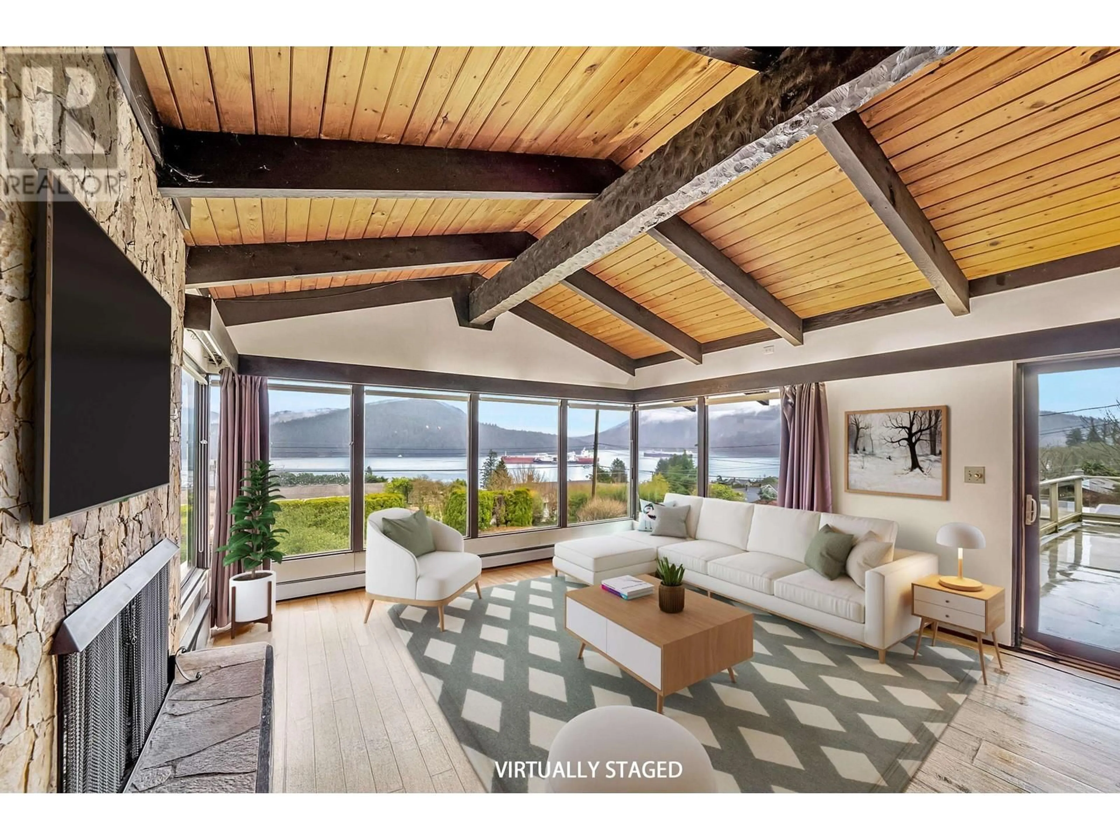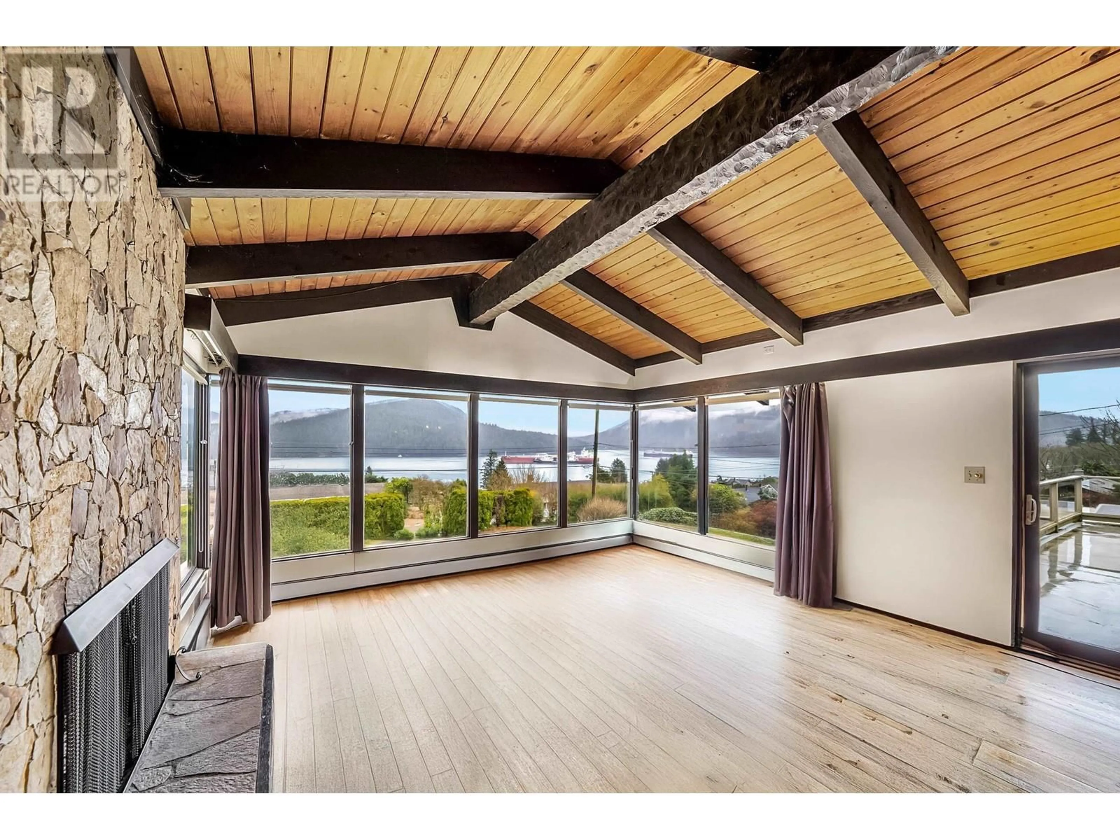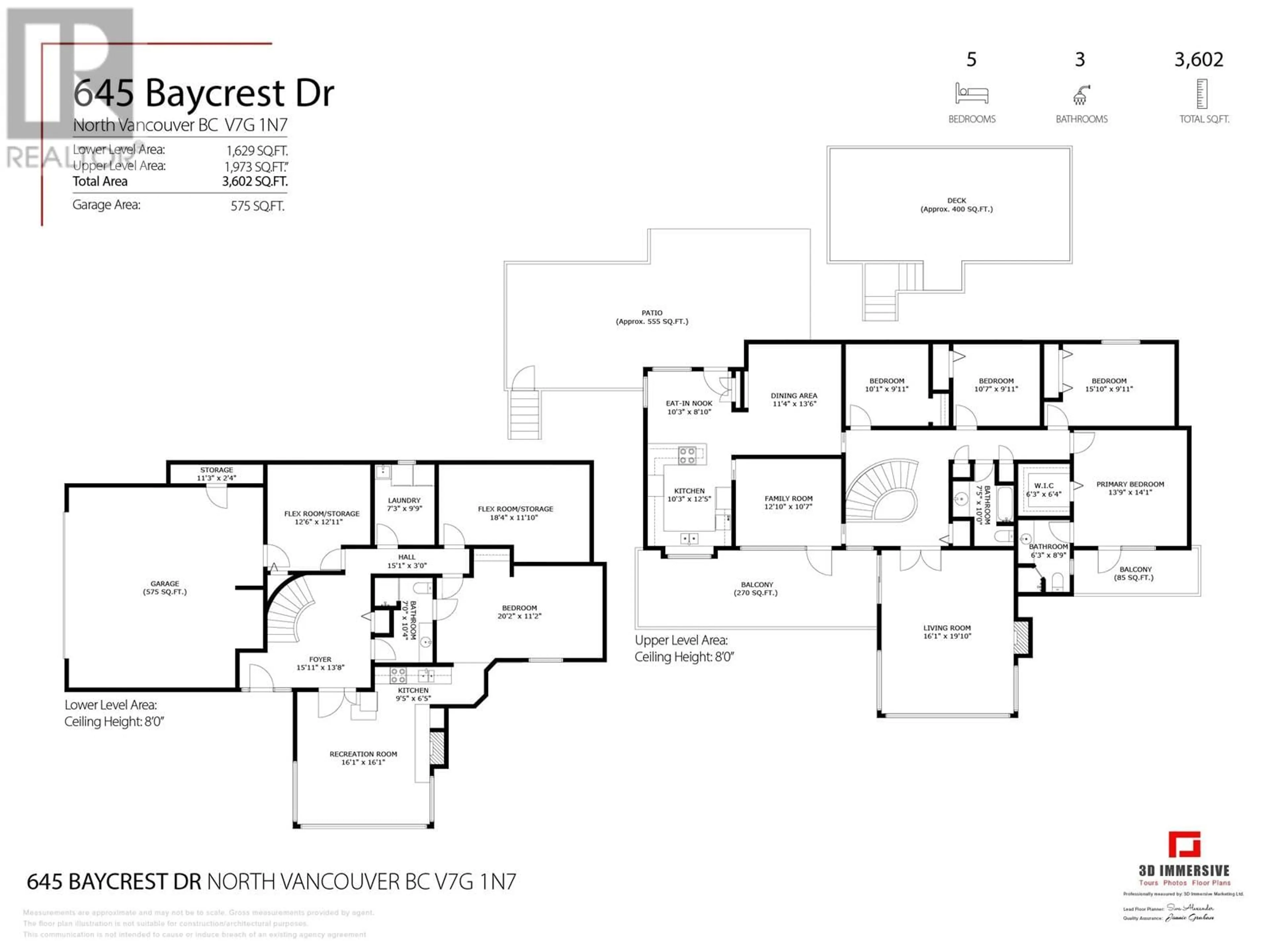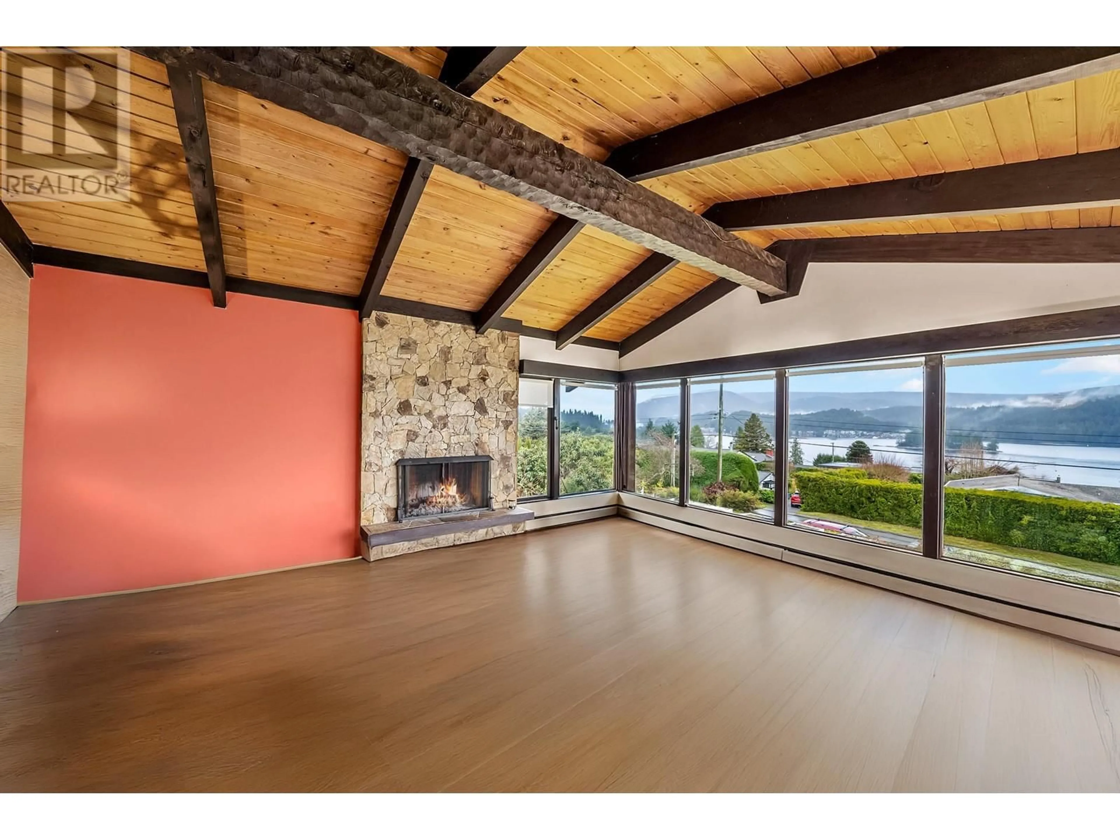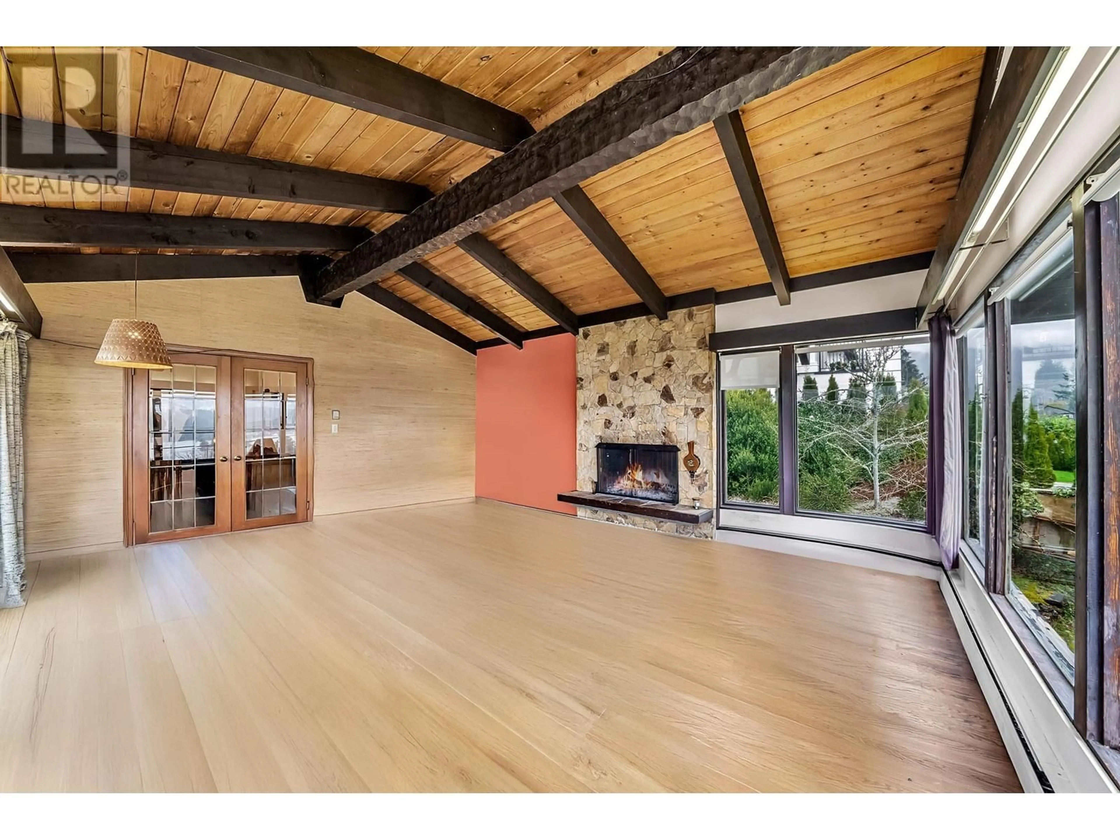645 BAYCREST DRIVE, North Vancouver, British Columbia V7G1N7
Contact us about this property
Highlights
Estimated valueThis is the price Wahi expects this property to sell for.
The calculation is powered by our Instant Home Value Estimate, which uses current market and property price trends to estimate your home’s value with a 90% accuracy rate.Not available
Price/Sqft$707/sqft
Monthly cost
Open Calculator
Description
Great ocean views from both floors of this home set on a beautiful 15,000 square ft lot. If you've dreamt of a home with an amazing ocean view, then welcome to 645 Baycrest Dr, North Vancouver. With 6 bedrooms, 3 bathrooms, 2 kitchens large 2 car garage and 3,600 square ft of living space has so much potential. Bring your renovation ideas and imagine the rewards of having a view home so close to parks, recreation, transit, the ocean and shopping choices. All photos of home have been virtually emptied or staged. Call your agent for a private showing (id:39198)
Property Details
Interior
Features
Exterior
Parking
Garage spaces -
Garage type -
Total parking spaces 6
Property History
 34
34
