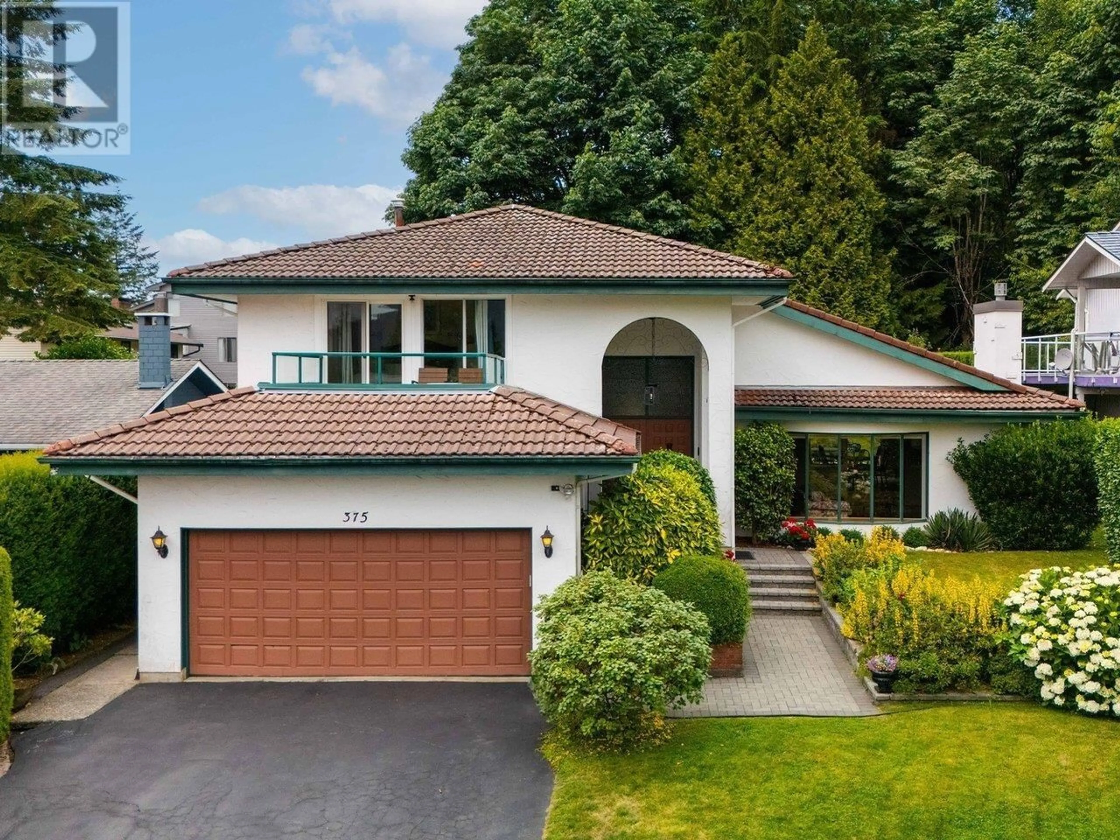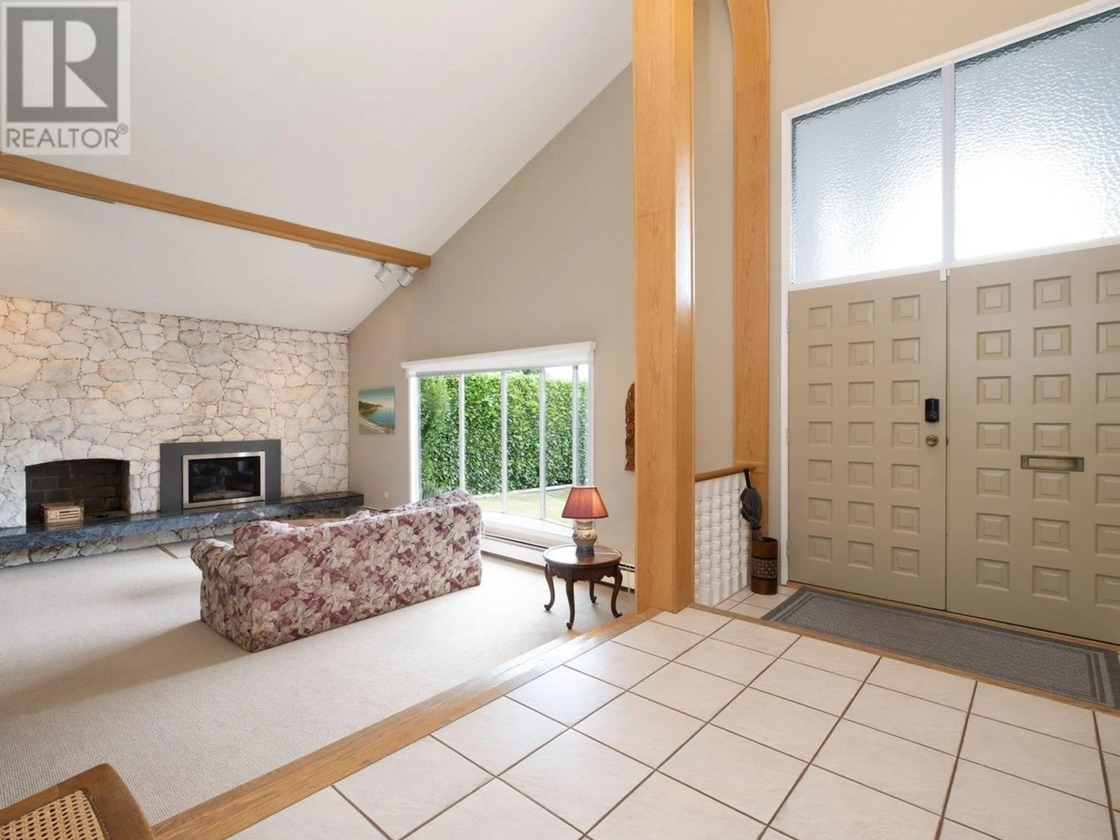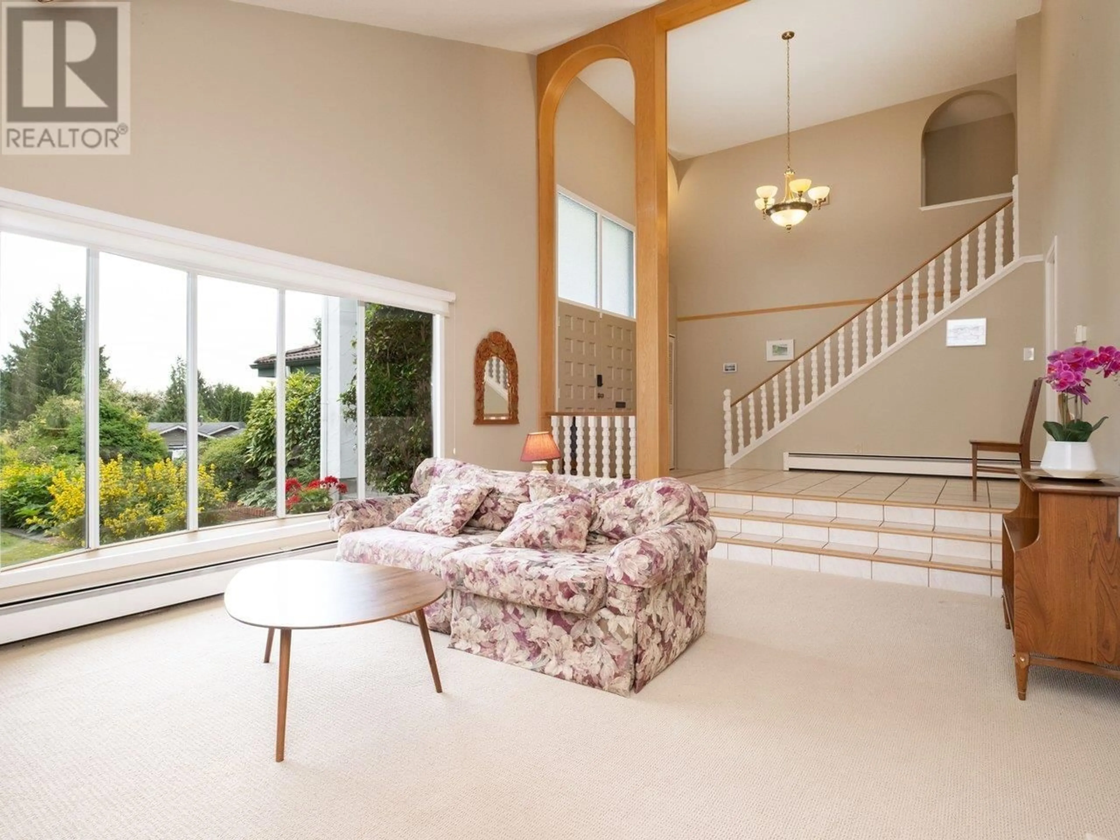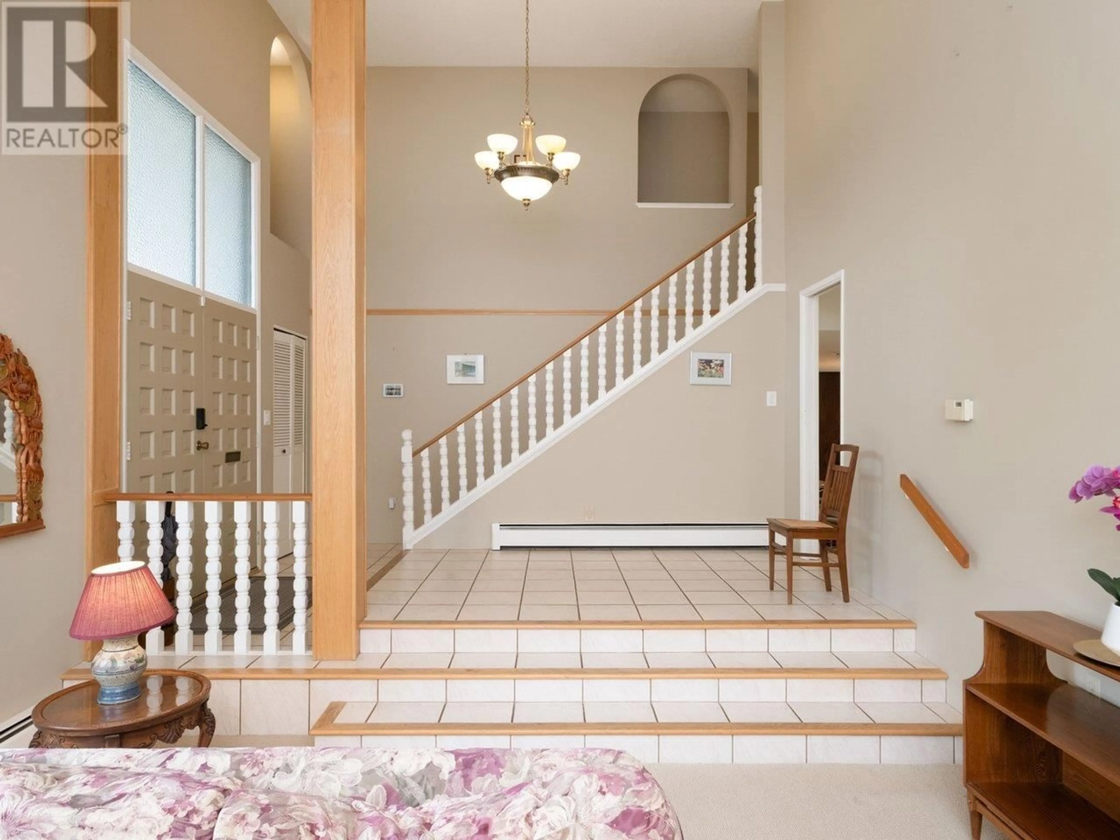375 FAIRWAY DRIVE, North Vancouver, British Columbia V7G1L4
Contact us about this property
Highlights
Estimated valueThis is the price Wahi expects this property to sell for.
The calculation is powered by our Instant Home Value Estimate, which uses current market and property price trends to estimate your home’s value with a 90% accuracy rate.Not available
Price/Sqft$694/sqft
Monthly cost
Open Calculator
Description
OPEN SAT SEPT 24th 2-4. This home is a pleasure to show! It's MUCH bigger than it looks! Vaulted ceiling in the entry and living room, 10' ceiling in the family room. FIVE bedrooms upstairs, engineered hardwood floor in the dining room, a spacious kitchen overlooking the very private and sunny, backyard. Watch your kids as you cook! This family room is massive! Big enough to host large gatherings and continue the gathering as you walk out level to the gorgeous backyard and spacious patio! The backyard is totally private and faces west. Mature gardens make you want to host a wedding here! There is 1 gas fireplace, radiant hot water heat, a sauna and 5 bedrooms up! The Primary bedroom has a nice, east facing private deck from which you can enjoy some water and mountain views! Steps to trails leading to Cates Park, Sherwood Elementary School and Dollarton Shopping Centre. Bus, 2 golf courses, skiing & hiking are pretty much at your doorstep! Large double garage. (id:39198)
Property Details
Interior
Features
Exterior
Parking
Garage spaces -
Garage type -
Total parking spaces 6
Property History
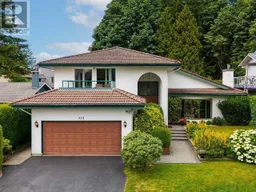 40
40
