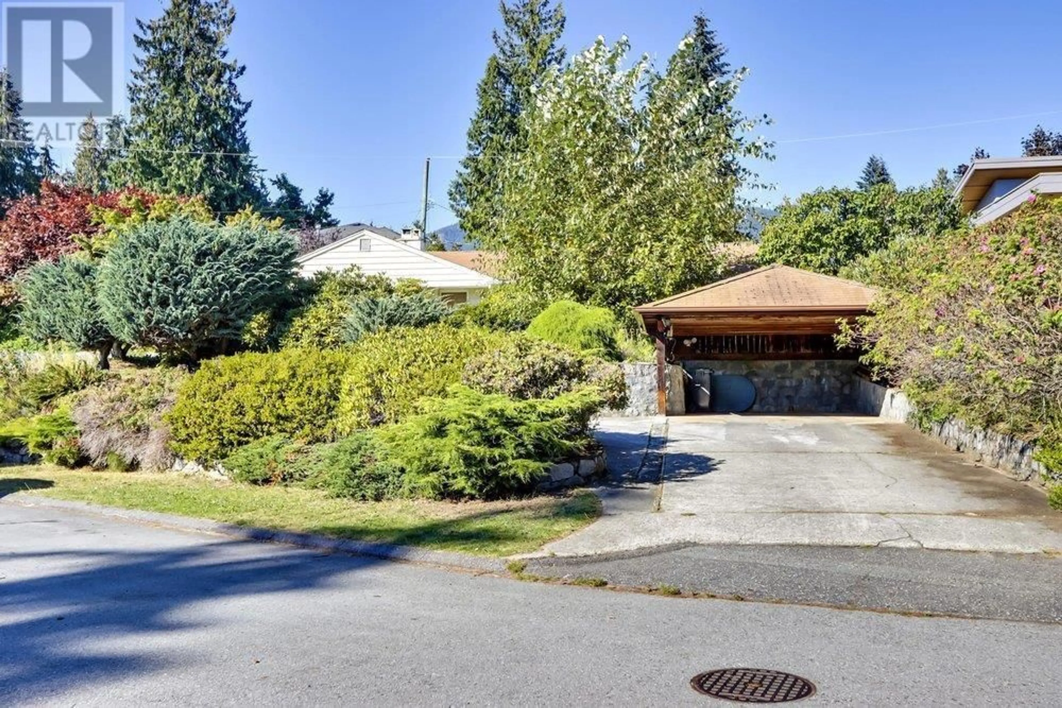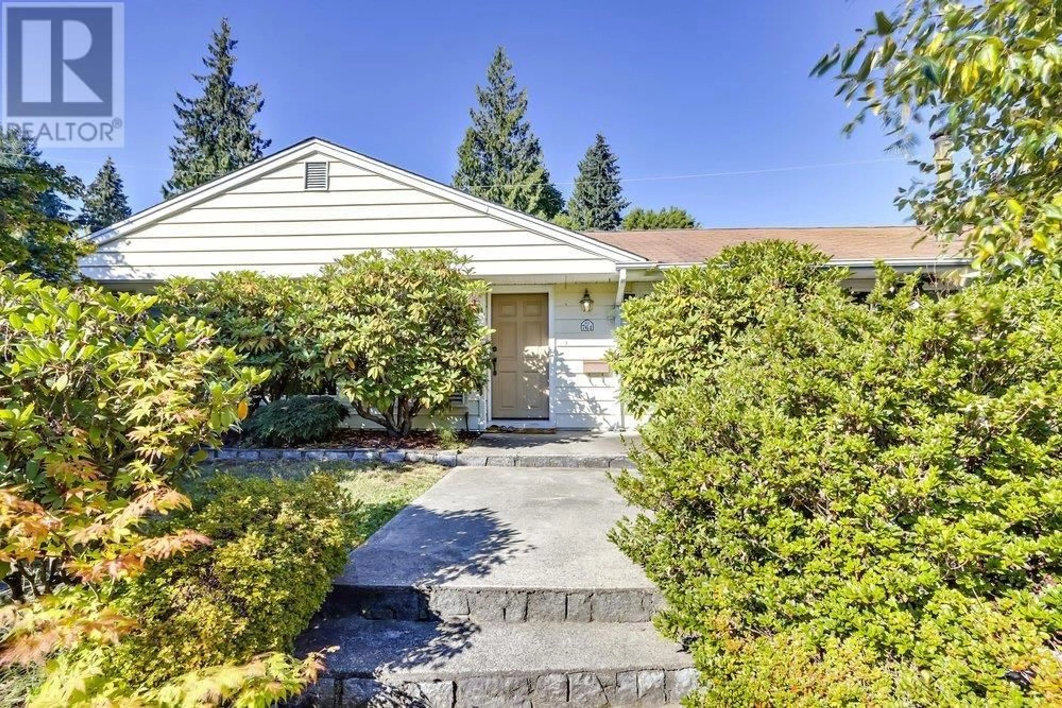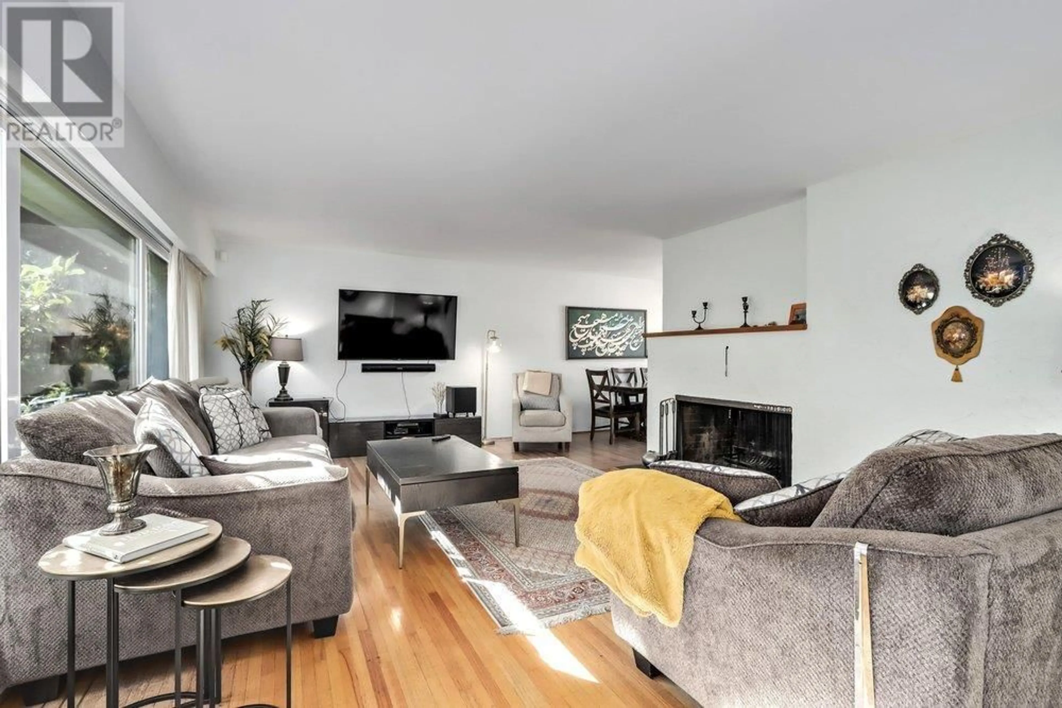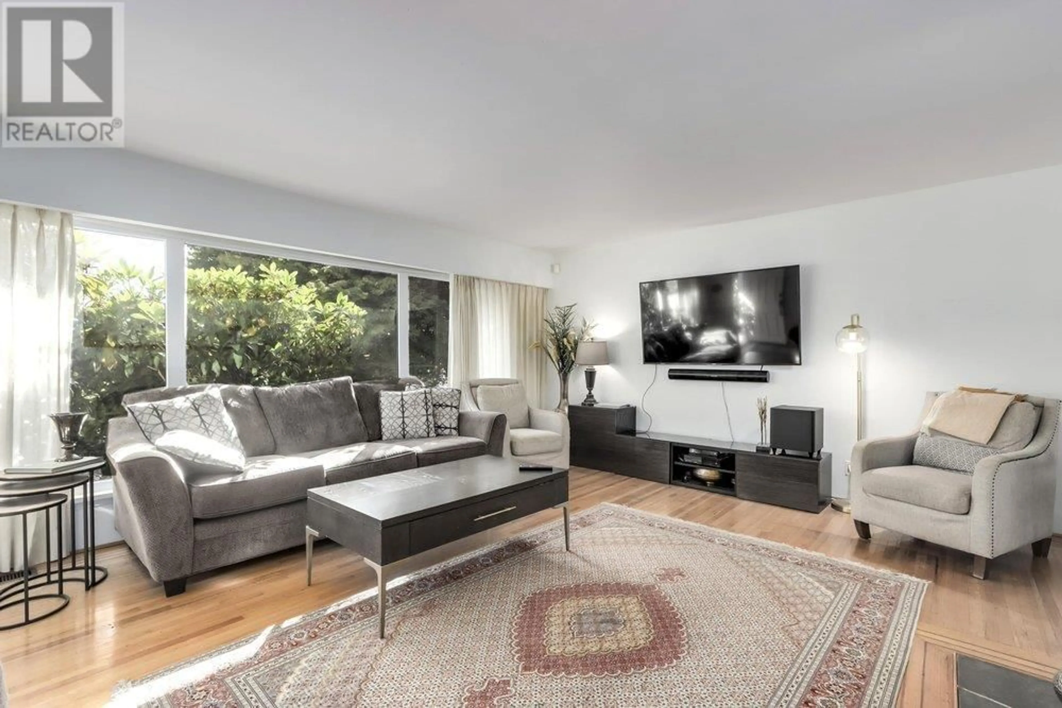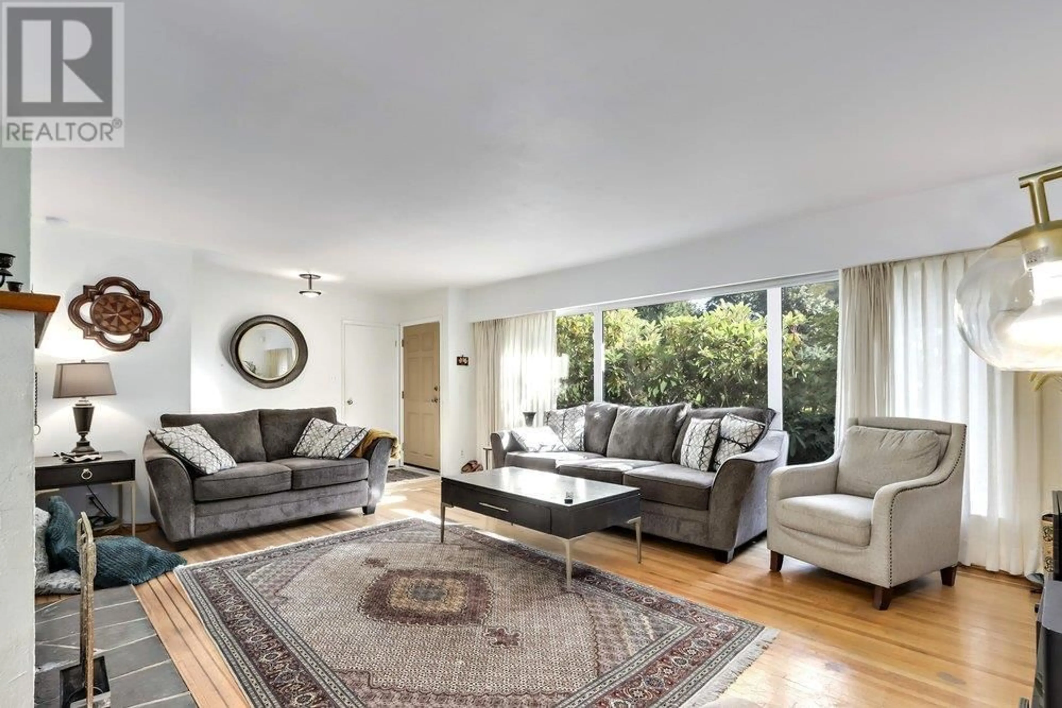764 BLYTHWOOD DRIVE, North Vancouver, British Columbia V7N2W9
Contact us about this property
Highlights
Estimated valueThis is the price Wahi expects this property to sell for.
The calculation is powered by our Instant Home Value Estimate, which uses current market and property price trends to estimate your home’s value with a 90% accuracy rate.Not available
Price/Sqft$1,460/sqft
Monthly cost
Open Calculator
Description
Discover the exceptional opportunity at 764 Blythwood, where potential meets promise. Nestled in the prestigious Delbrook neighborhood, this cozy home is perfect for those seeking a comfortable and intimate living space. Set on a generous lot, the property boasts beautiful mature landscaping and a sense of tranquility that´s hard to find. With its prime location, you'll have easy access to local schools, parks, shopping centers, and the amazing Delbrook Community Centre. The spacious backyard with a swimming pool provides a peaceful outdoor retreat, ideal for gardening, entertaining, or simply relaxing. This south facing prime property With its favorable zoning and strategic location, is also an excellent opportunity for future development. (id:39198)
Property Details
Interior
Features
Exterior
Features
Parking
Garage spaces -
Garage type -
Total parking spaces 4
Property History
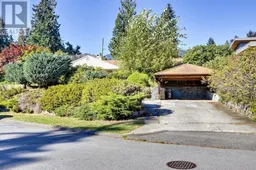 23
23
