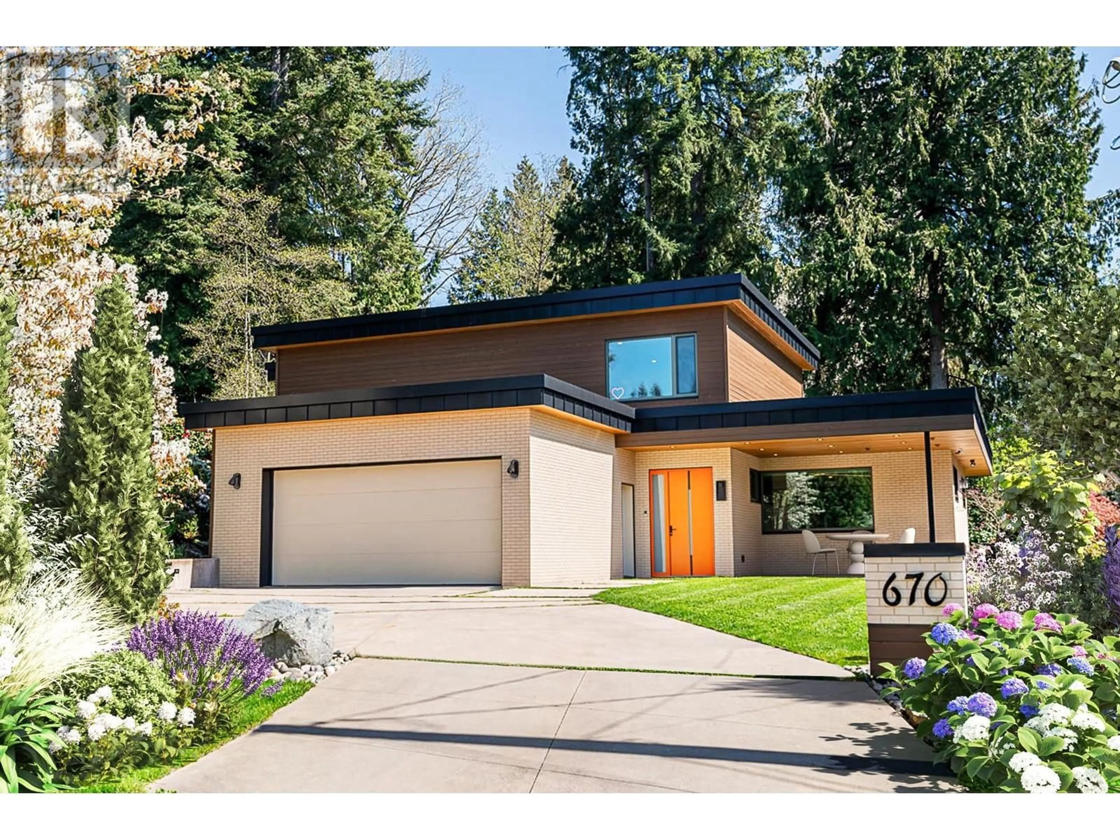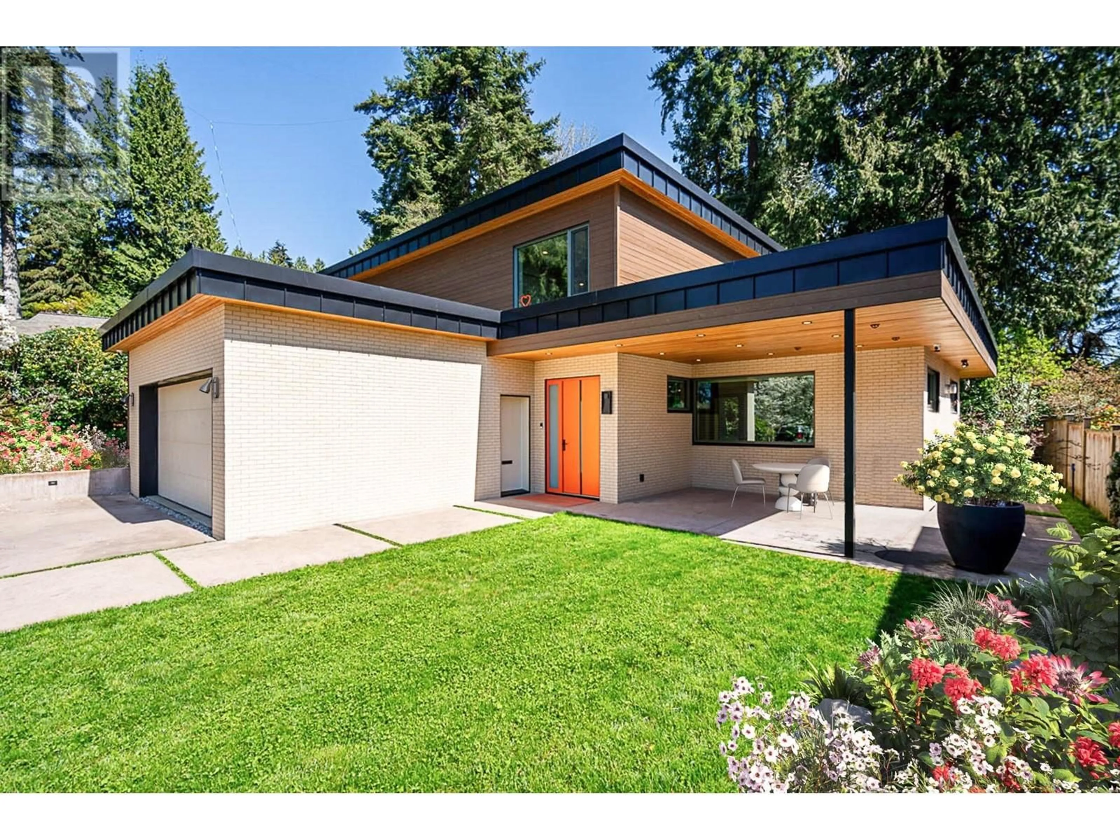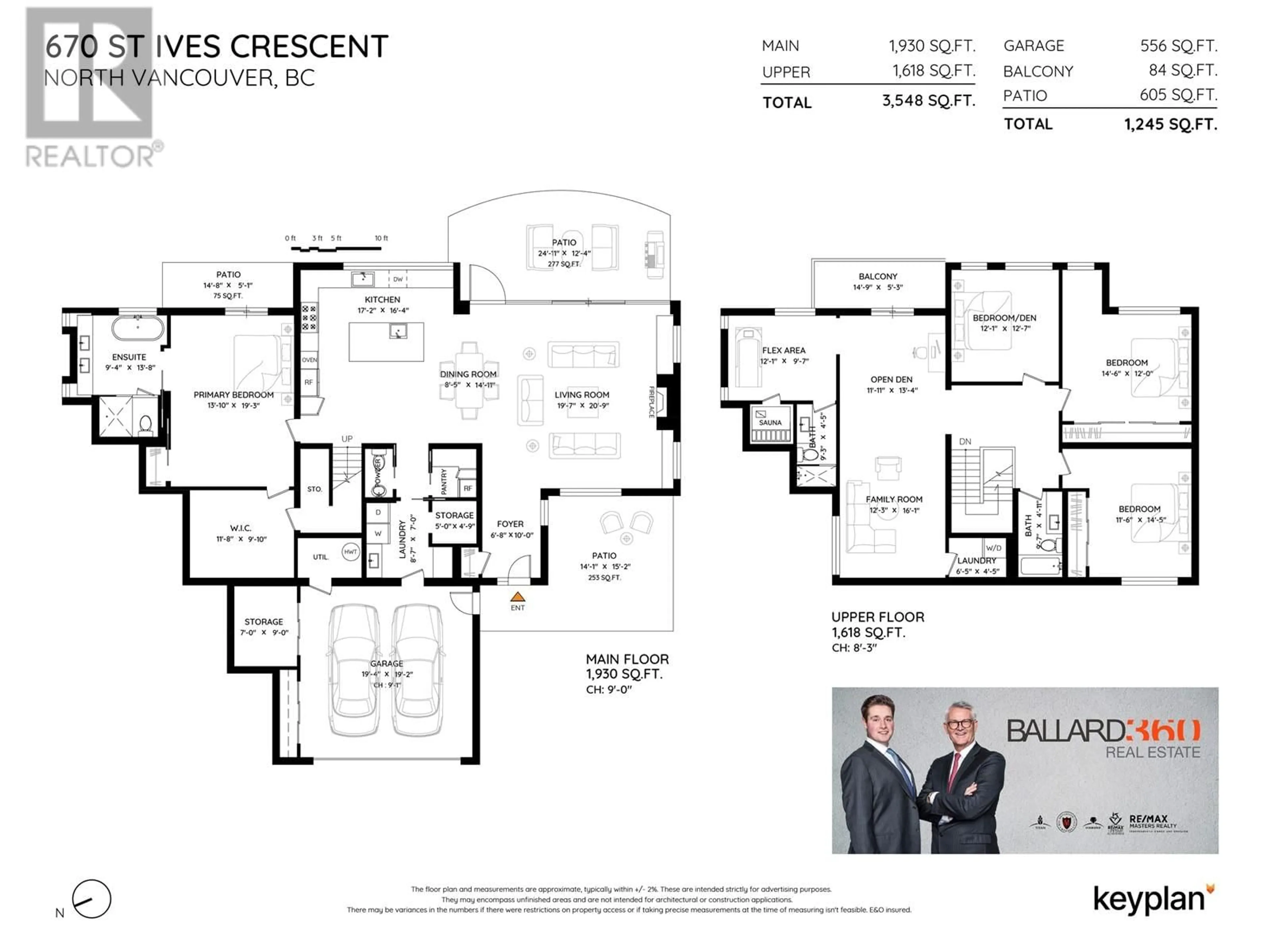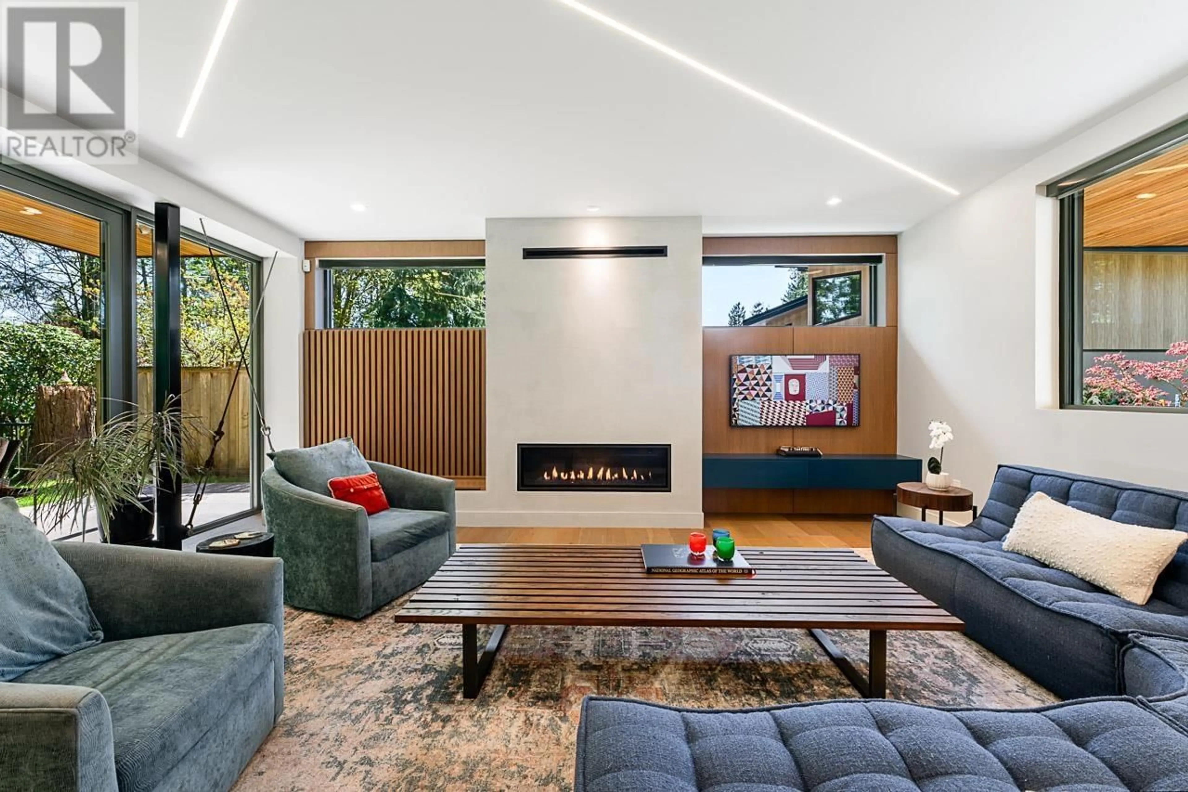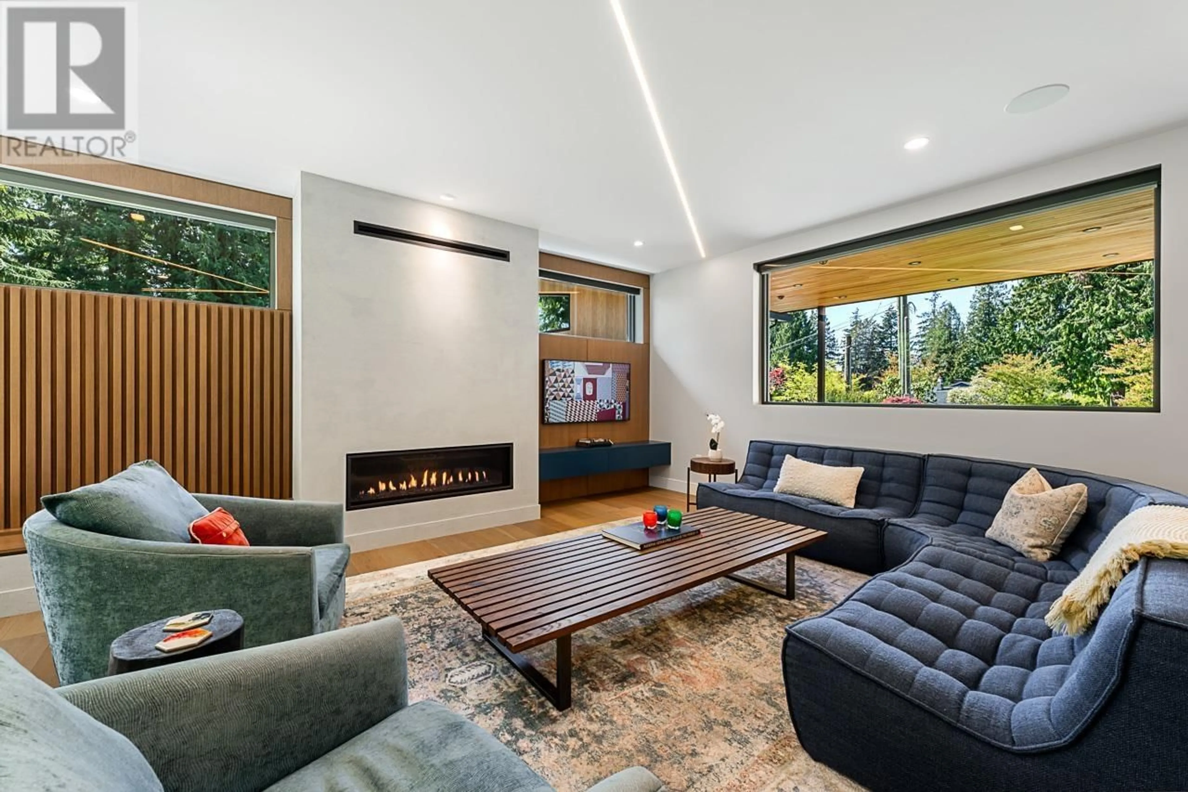670 ST. IVES CRESCENT, North Vancouver, British Columbia V7N2X3
Contact us about this property
Highlights
Estimated ValueThis is the price Wahi expects this property to sell for.
The calculation is powered by our Instant Home Value Estimate, which uses current market and property price trends to estimate your home’s value with a 90% accuracy rate.Not available
Price/Sqft$1,081/sqft
Est. Mortgage$16,483/mo
Tax Amount (2024)$19,268/yr
Days On Market25 days
Description
MODERN DESIGN, STEEL CONSTRUCTION! Incredible like-new custom built home on a flat 11,000+ sqft. lot with beautiful forest views. Advantages to steel construction include increased structural strength, larger open-concept spaces, better flow with the outdoors, energy efficiency and sustainability. Open concept living, dining, and kitchen w/Miele appliances. Seamless indoor/outdoor living with sliding glass doors and covered backyard patio with speaker system + integrated heaters. Unique architectural accents present thought-out the home! Primary bedroom features integrated king bed, ensuite bath with cast iron tub and true walk in closet. Triple glazed windows, solar capability, EV ready, radiant heating + HRV. Brilliant hidden storage areas around the home and indoor gym + sauna! (id:39198)
Property Details
Interior
Features
Exterior
Parking
Garage spaces -
Garage type -
Total parking spaces 5
Property History
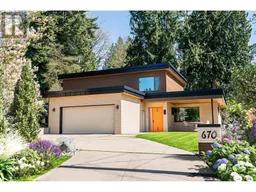 40
40
