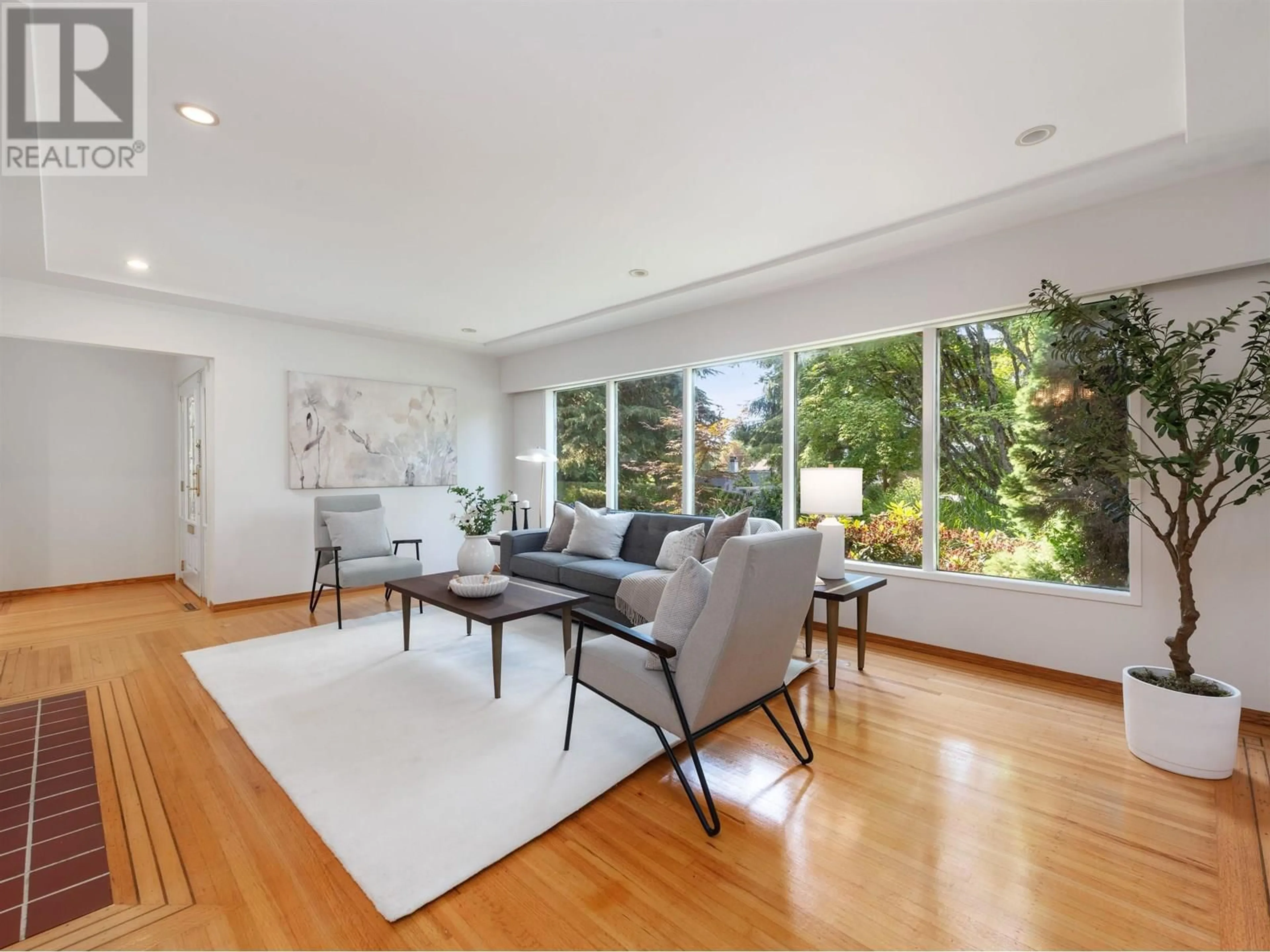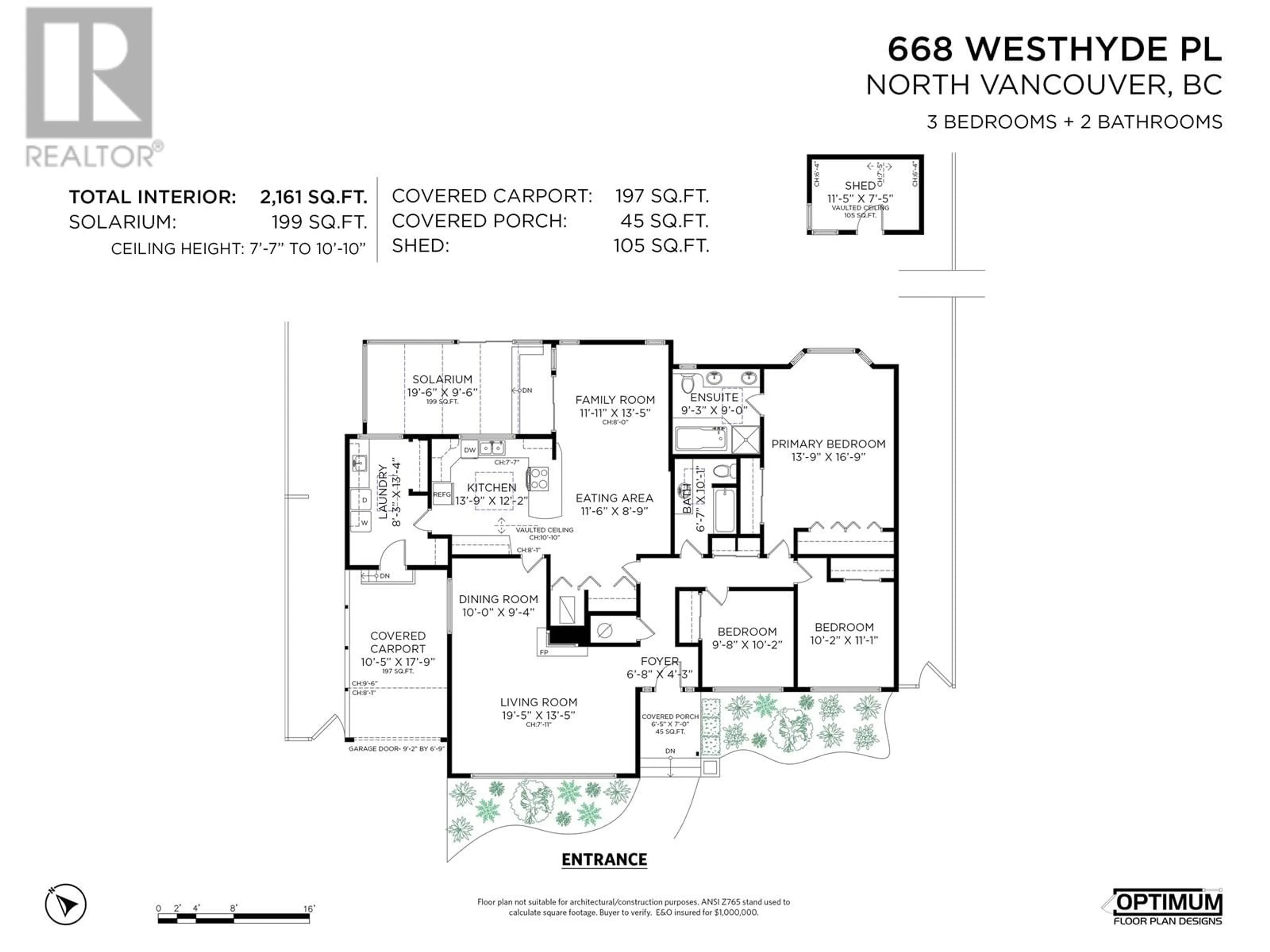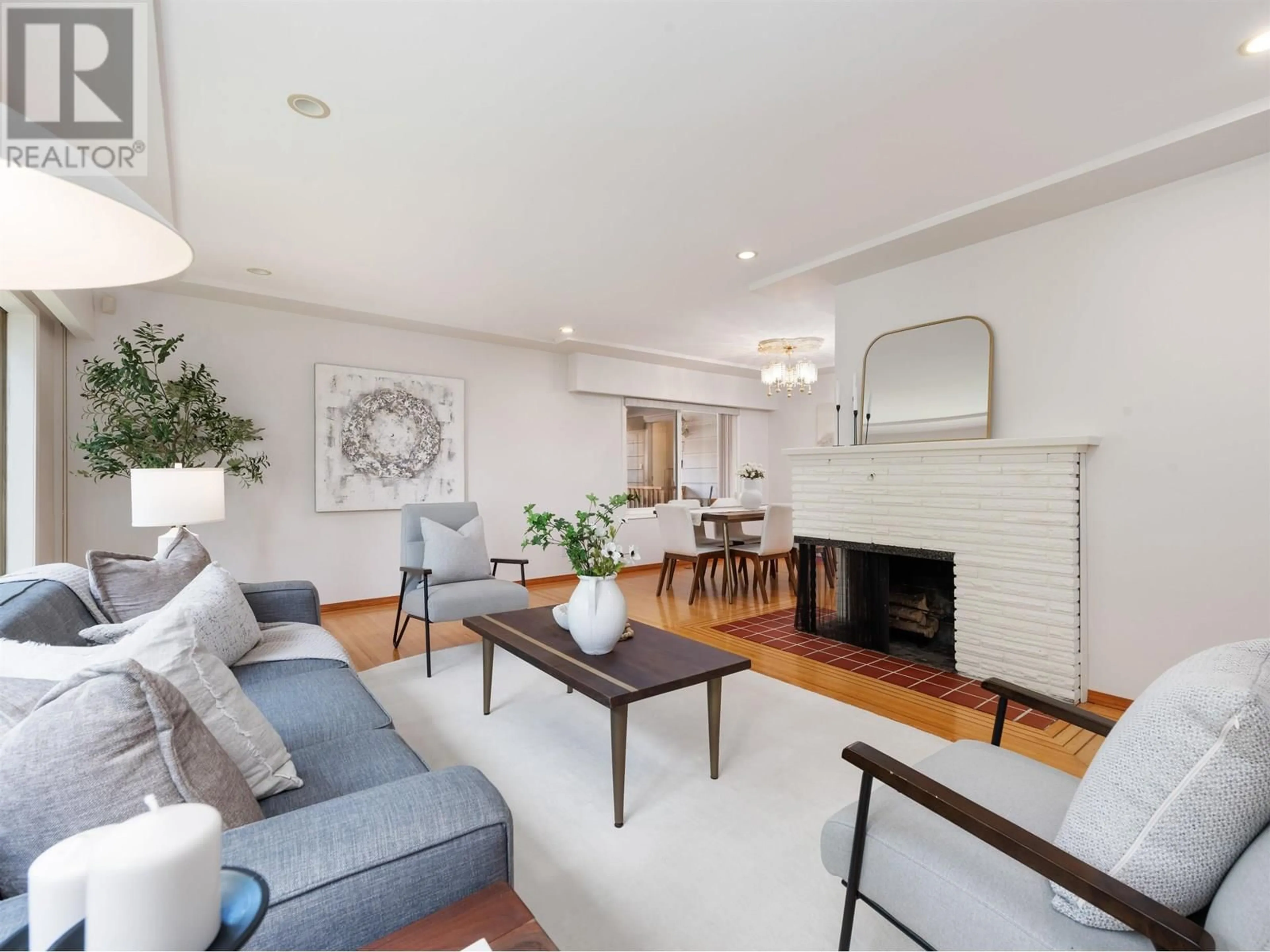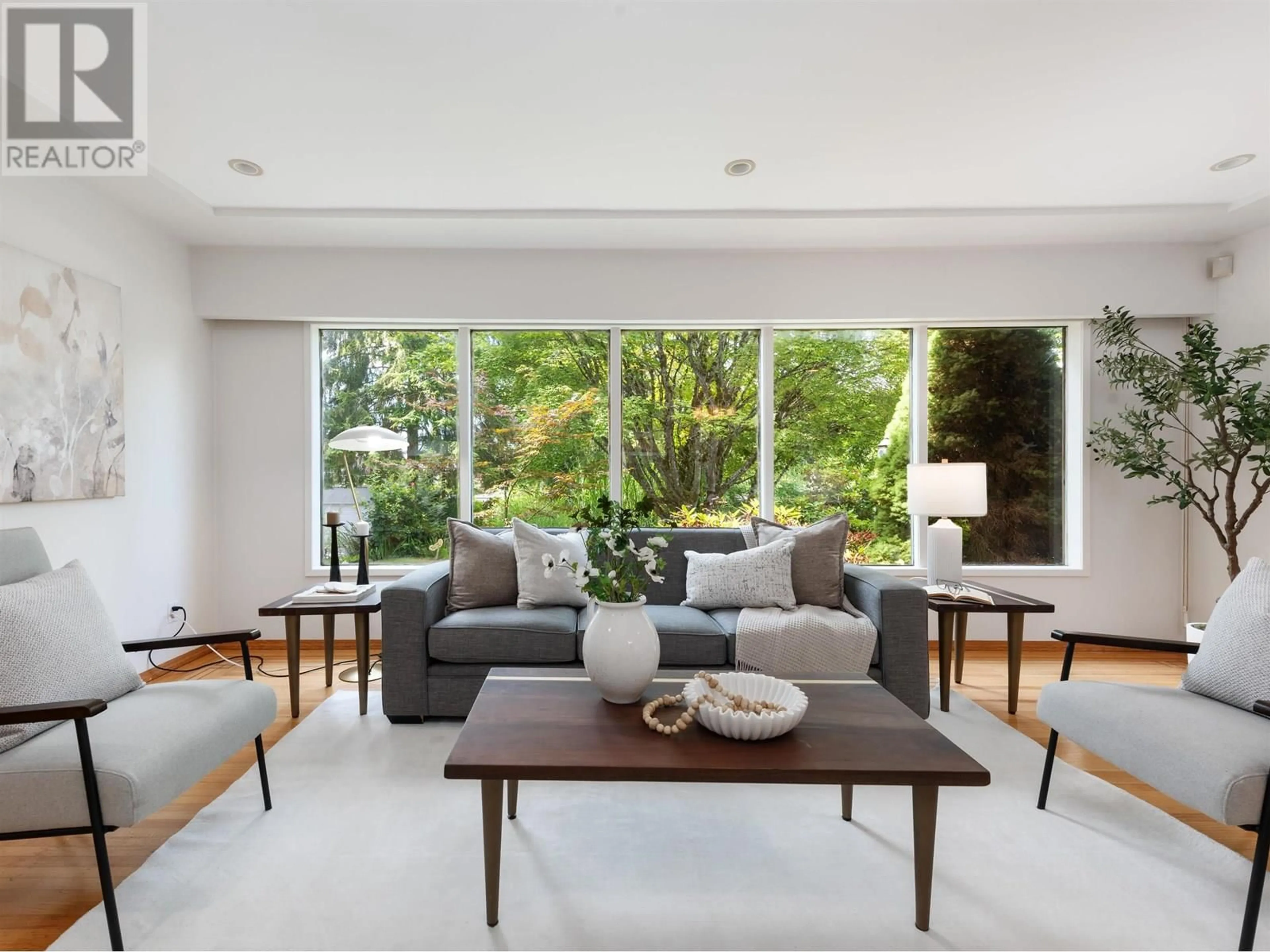668 WESTHYDE PLACE, North Vancouver, British Columbia V7N2Y4
Contact us about this property
Highlights
Estimated valueThis is the price Wahi expects this property to sell for.
The calculation is powered by our Instant Home Value Estimate, which uses current market and property price trends to estimate your home’s value with a 90% accuracy rate.Not available
Price/Sqft$925/sqft
Monthly cost
Open Calculator
Description
This warm, welcoming mid-century rancher has 3BR / 2BA on a flat 8,784 sf lot in Delbrook. Formal living/dining area features original hard wood floors and a picturesque treed view. Enjoy sunny mornings in the kitchen with vaulted ceilings, skylight and solid wood cabinetry that leads to an informal dining area and family/tv room. Large primary BR has with two closets with 5 piece ensuite and soaker tub. The carport leads to a mudroom/laundry with lots of extra storage. Enclosed patio great for all seasons leads to a large backyard with mature landscaping and storage shed. Recently painted and well maintained, major reno in 2005 incl. windows, metal roof, leaf-guard gutters. This home is close Mosquito Creek Park plus easy access to Hwy 1, Edgemont, Westview. Highlands/Handsworth catchment. (id:39198)
Property Details
Interior
Features
Exterior
Parking
Garage spaces -
Garage type -
Total parking spaces 3
Property History
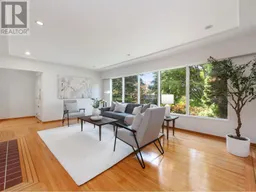 40
40
