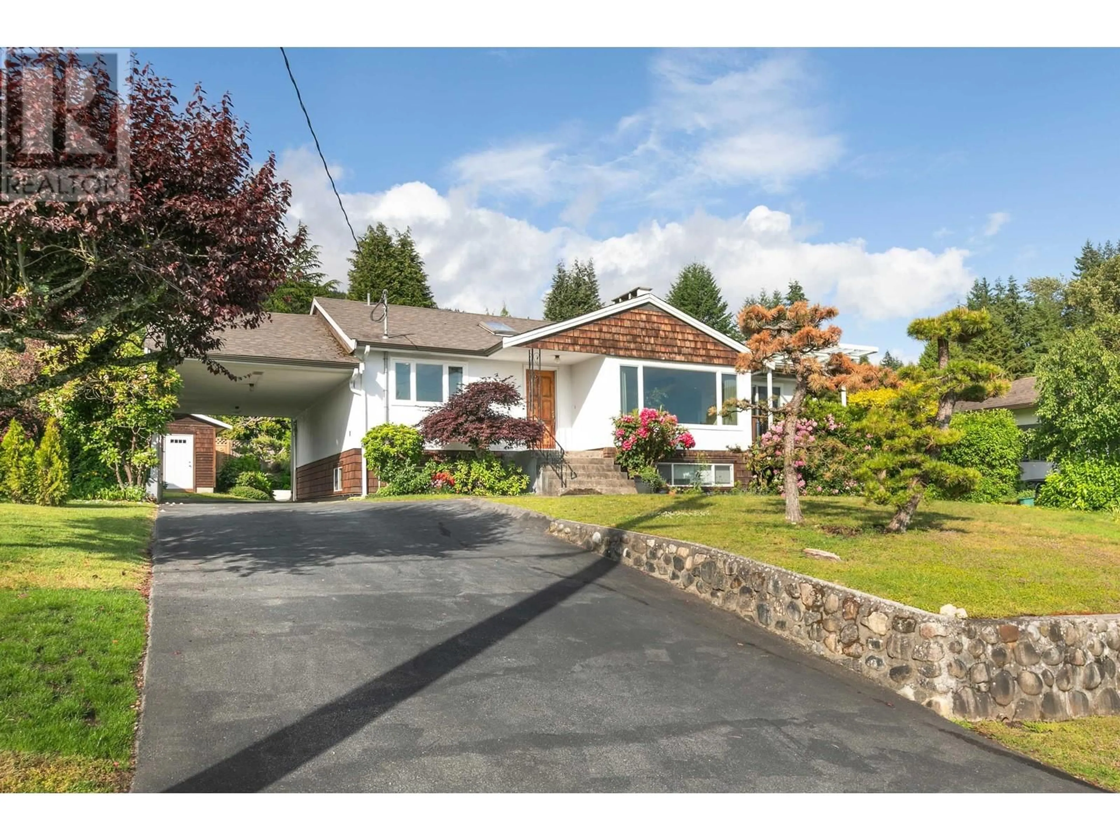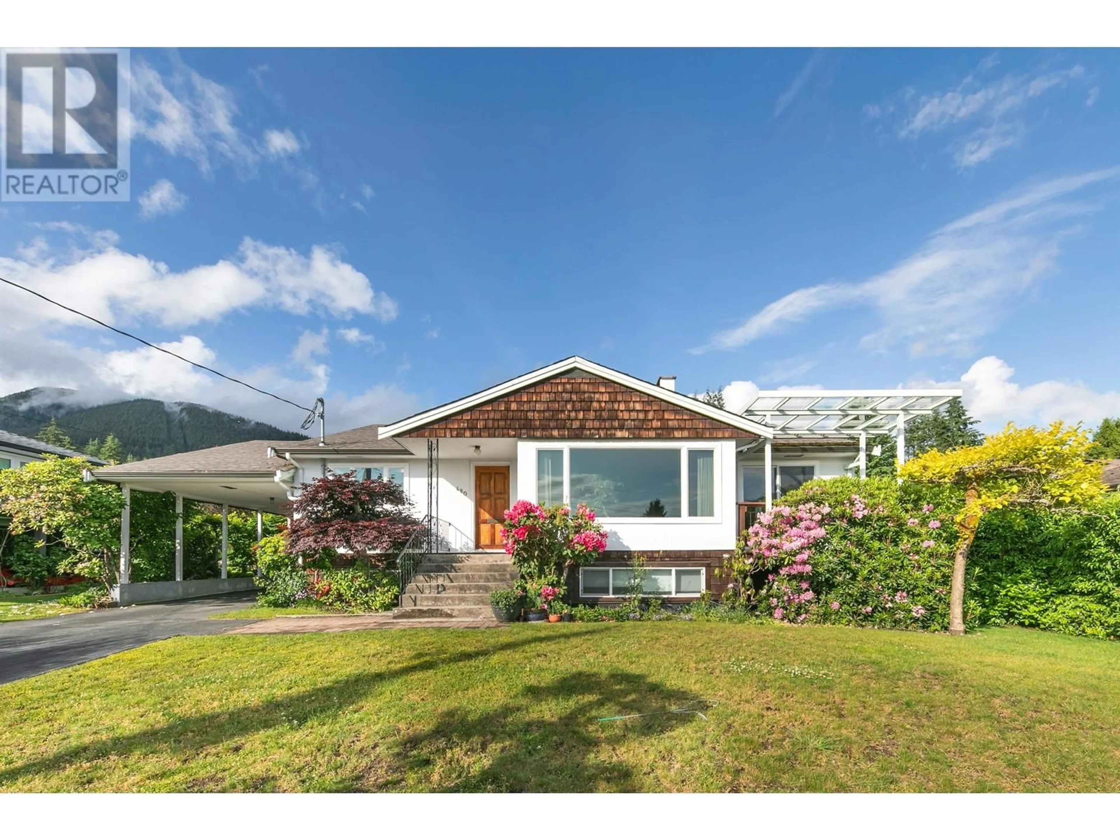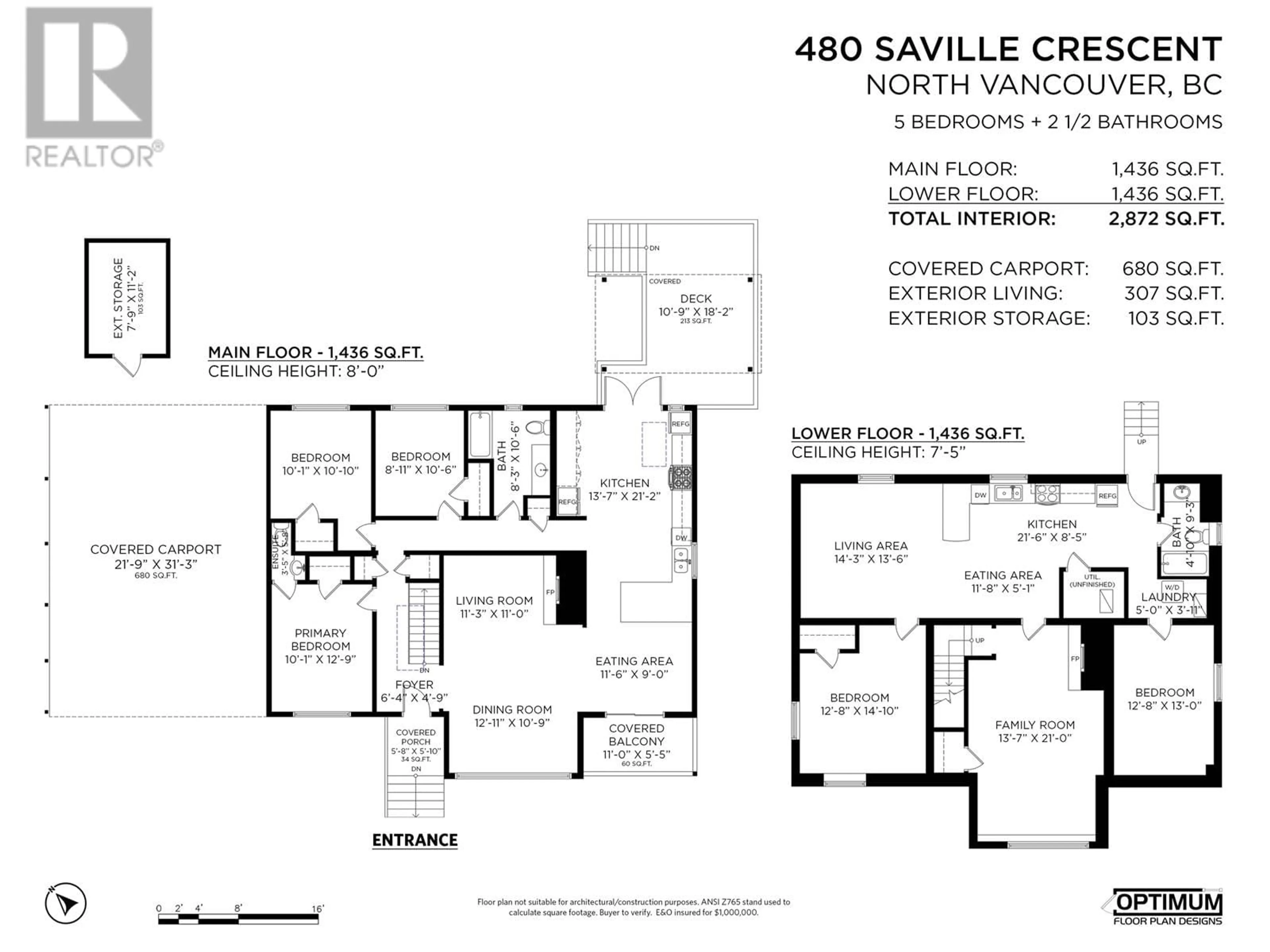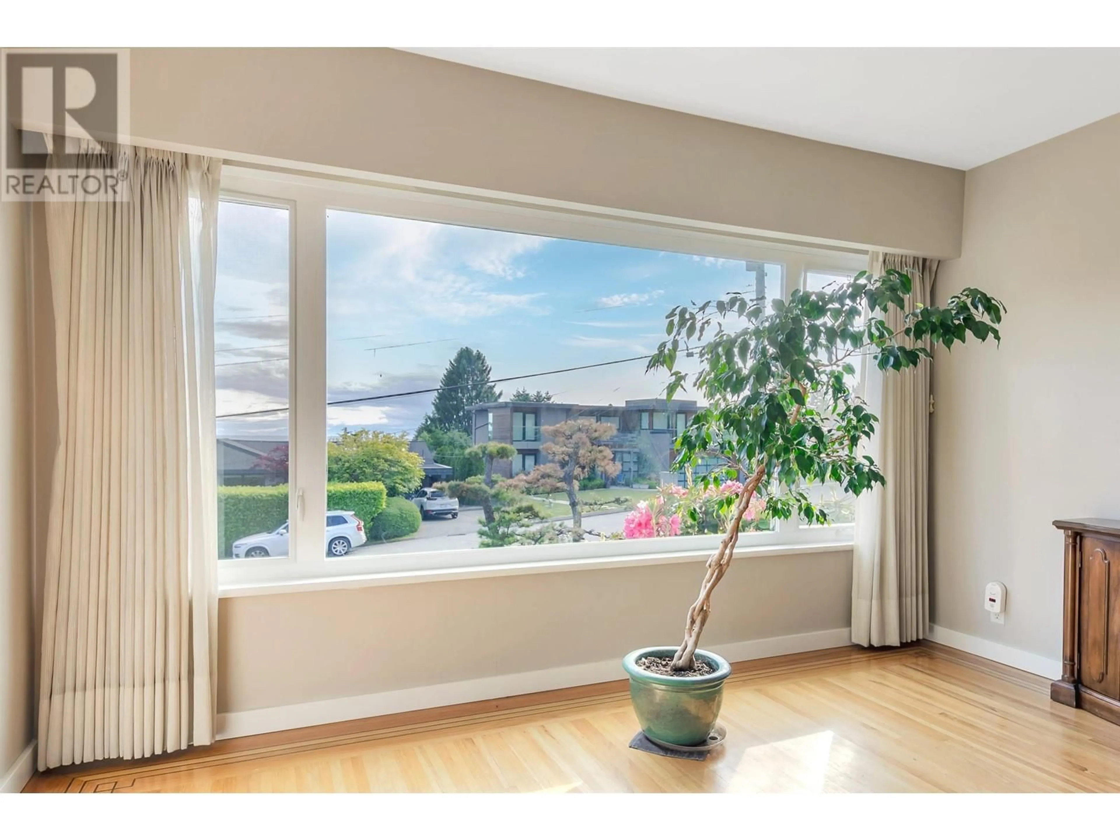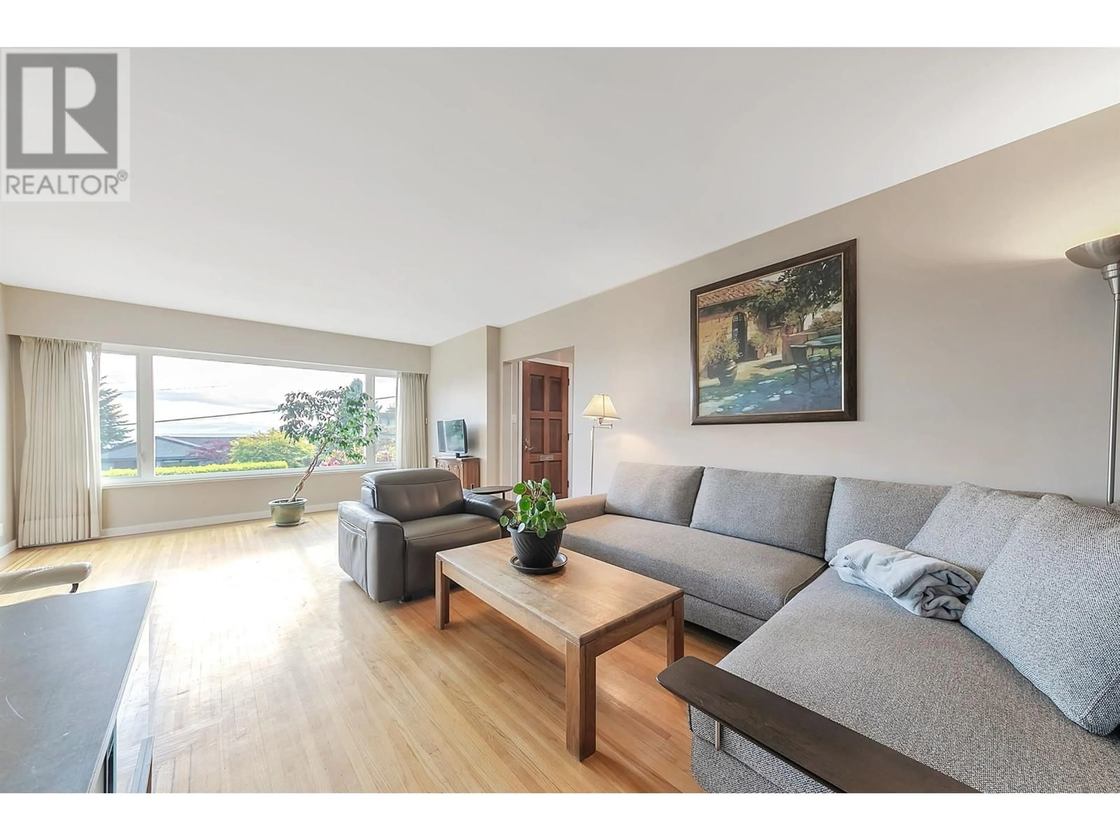480 SAVILLE CRESCENT, North Vancouver, British Columbia V7N3B1
Contact us about this property
Highlights
Estimated ValueThis is the price Wahi expects this property to sell for.
The calculation is powered by our Instant Home Value Estimate, which uses current market and property price trends to estimate your home’s value with a 90% accuracy rate.Not available
Price/Sqft$689/sqft
Est. Mortgage$8,503/mo
Tax Amount ()$9,150/yr
Days On Market1 day
Description
Incredible value in coveted Upper Delbrook! This well maintained 5-bedroom home offers over 2,800 square ft of space and a layout perfect for families and investors alike. Upstairs features 3 large bedrooms with newer windows and kitchen. Downstairs is a separate 2-bedroom suite serving as a fantastic mortgage helper or space for in-laws or teens. Enjoy the benefits of a 225-amp electrical panel, hot water on demand, and beautiful mountain views. The backyard is ideal for kids and pets, with plenty of privacy and space to relax or entertain. Located on a quiet street in one of North Vancouver´s most desirable neighbourhoods, close to great schools, parks, and nature. A solid, flexible home in a community you´ll love for years to come! First showings Saturday 2pm - 4pm, Sunday 12:30pm - 2pm. (id:39198)
Property Details
Interior
Features
Exterior
Parking
Garage spaces -
Garage type -
Total parking spaces 6
Property History
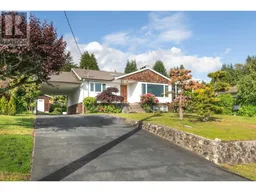 34
34
