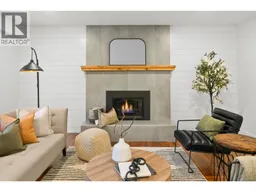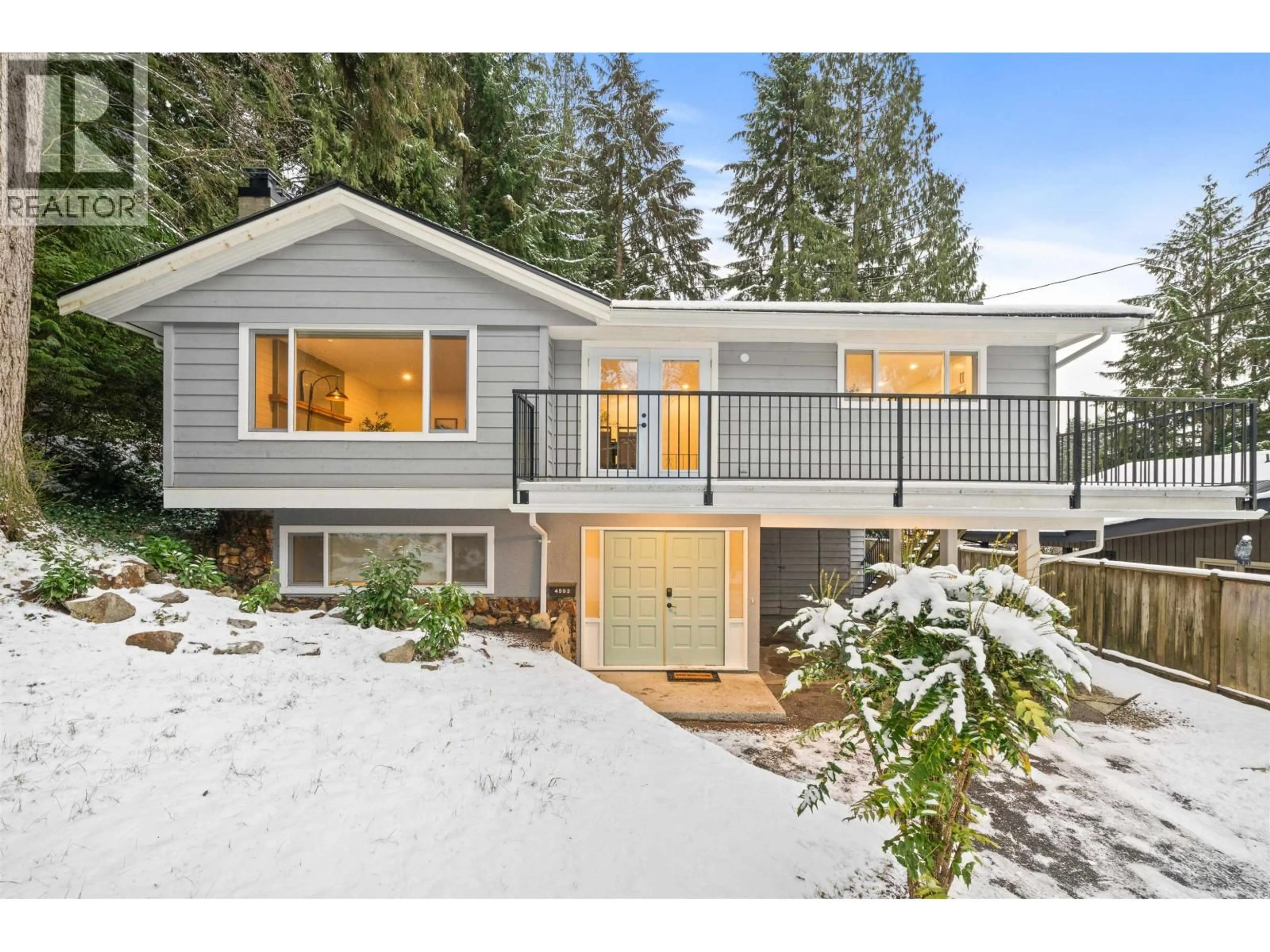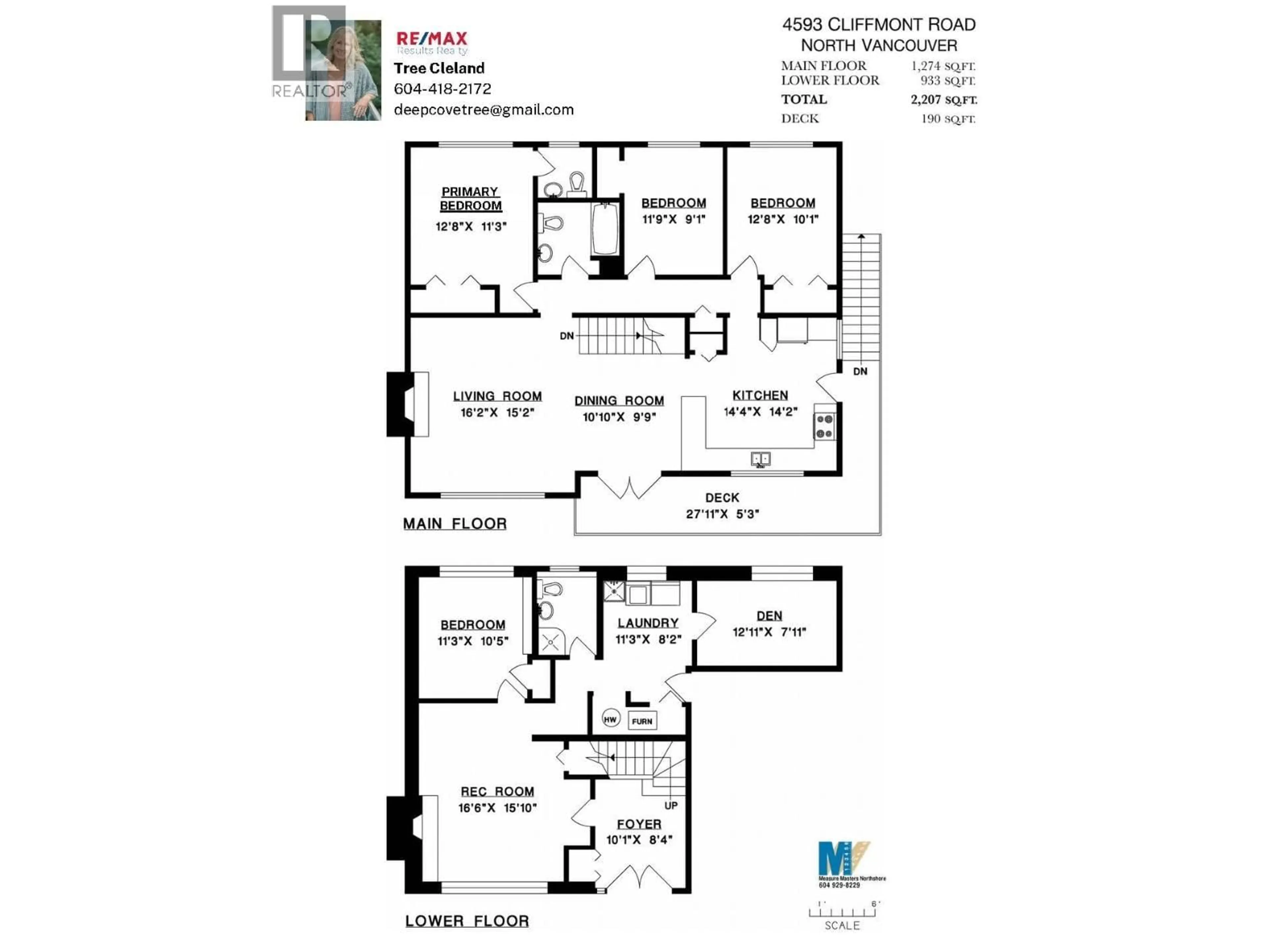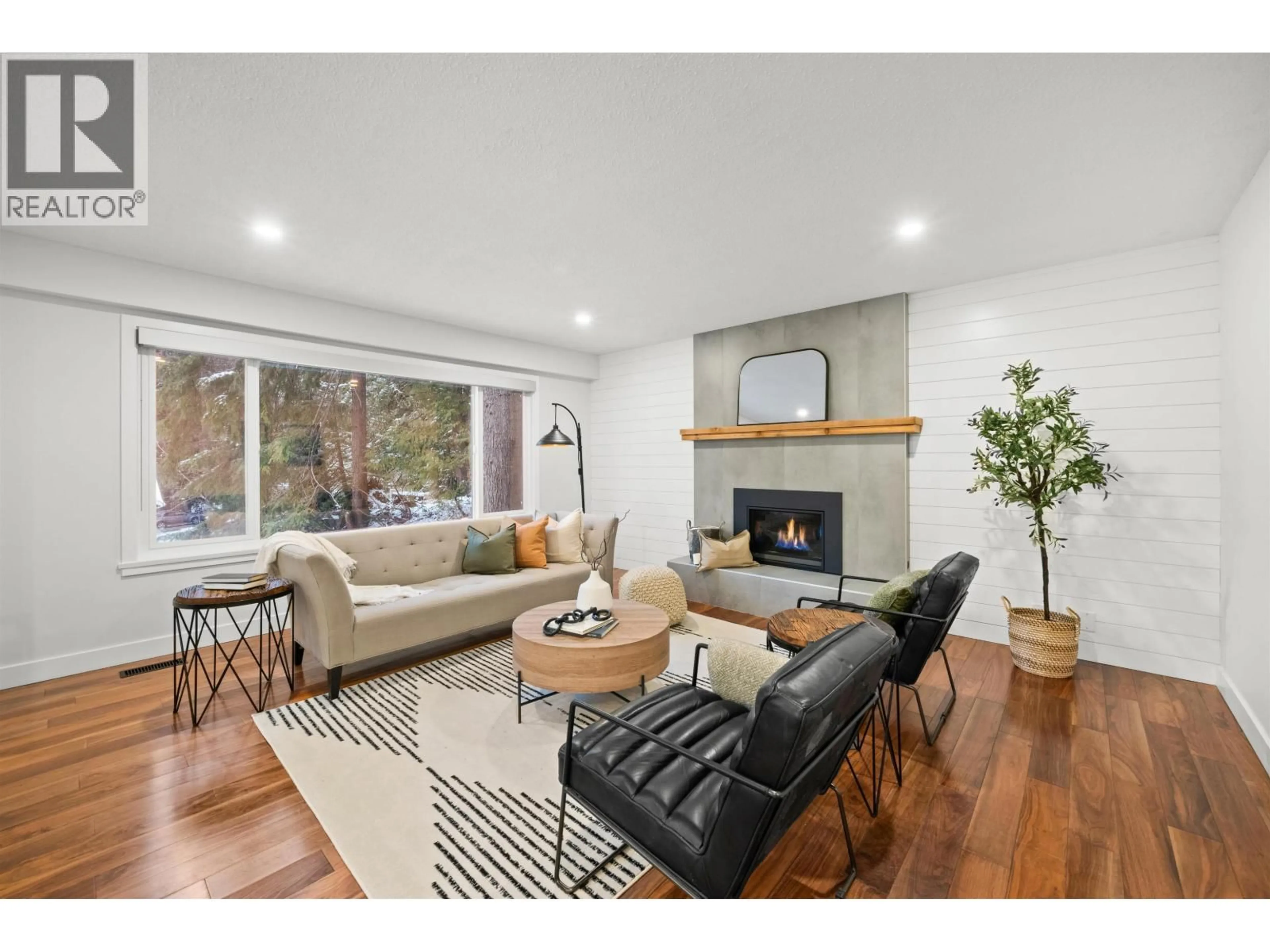4593 CLIFFMONT ROAD, North Vancouver, British Columbia V7G1J8
Contact us about this property
Highlights
Estimated valueThis is the price Wahi expects this property to sell for.
The calculation is powered by our Instant Home Value Estimate, which uses current market and property price trends to estimate your home’s value with a 90% accuracy rate.Not available
Price/Sqft$951/sqft
Monthly cost
Open Calculator
Description
Tucked away on a peaceful cul-de-sac in the heart of Deep Cove, this beautifully updated home offers the perfect blend of modern comfort and coastal charm. Surrounded by trees and serene trails, you´re just a 5-minute stroll to the beach, local cafés, and shops - the ultimate Cove lifestyle! Renovated in 2021, this move-in-ready home features 3 bedrooms up + 1-2 bedrooms down, ideal for a growing family or a suite-ready setup for in-laws or future income. You´ll love the open-concept kitchen, cozy new gas fireplaces, and stylish updates throughout - from windows, roof, gutters, and railings to decks and appliances. Enjoy peace of mind with a fully fenced yard, EV-ready wiring, and total privacy at the top of the street. This is the kind of neighbourhood where kids can safely bike to school and families become lifelong friends. Come experience the warmth, nature, and community that make Deep Cove so special - your next chapter starts here - OPEN HOUSE 2-4PM SAT 25TH. (id:39198)
Property Details
Interior
Features
Exterior
Parking
Garage spaces -
Garage type -
Total parking spaces 4
Property History
 31
31





