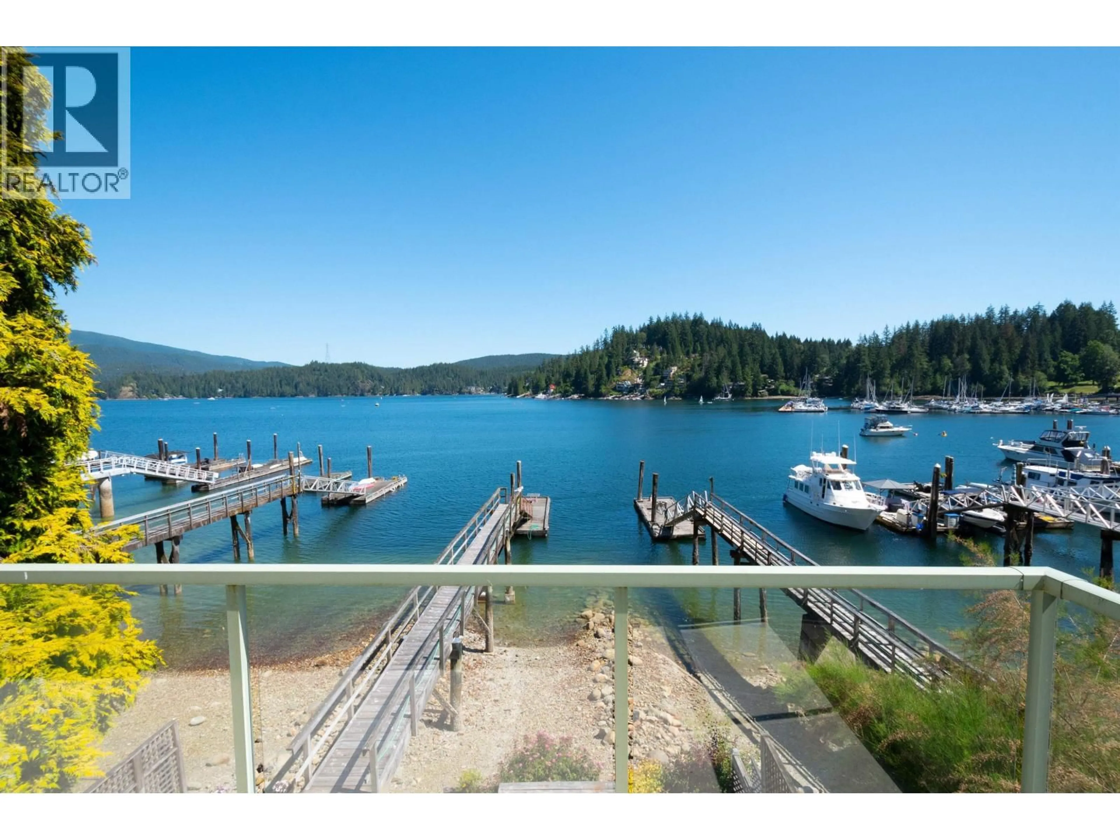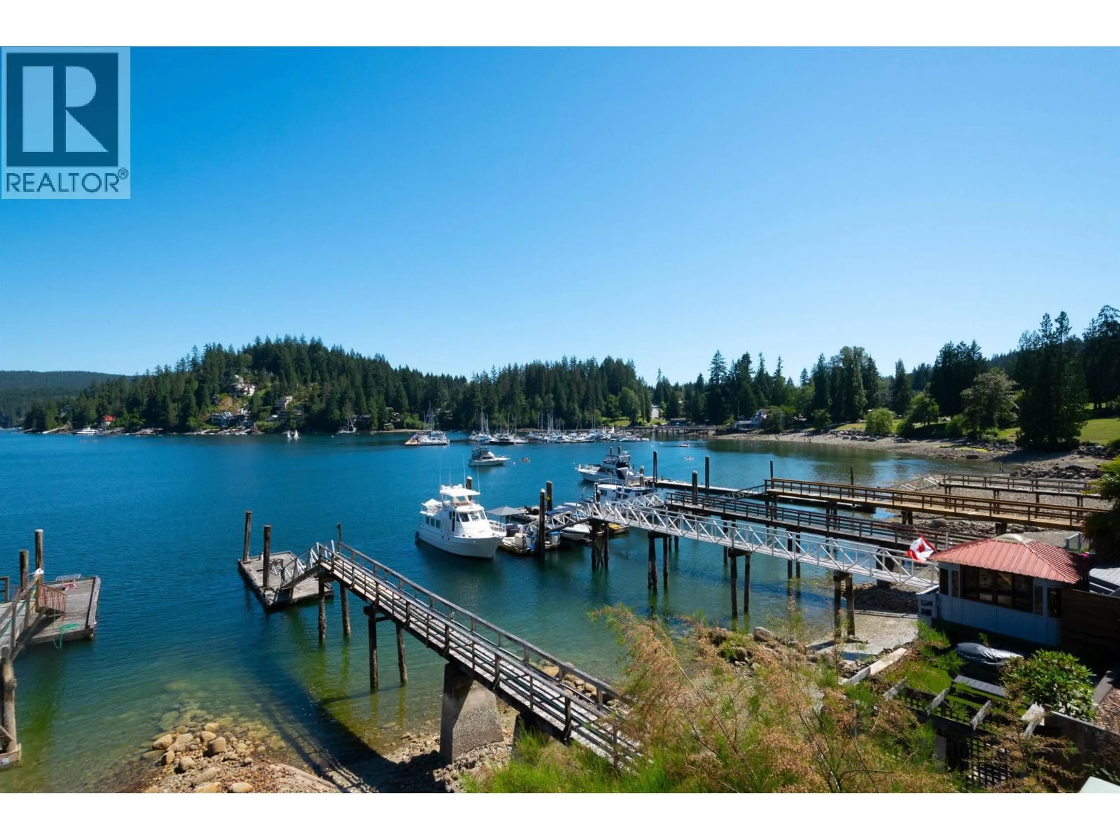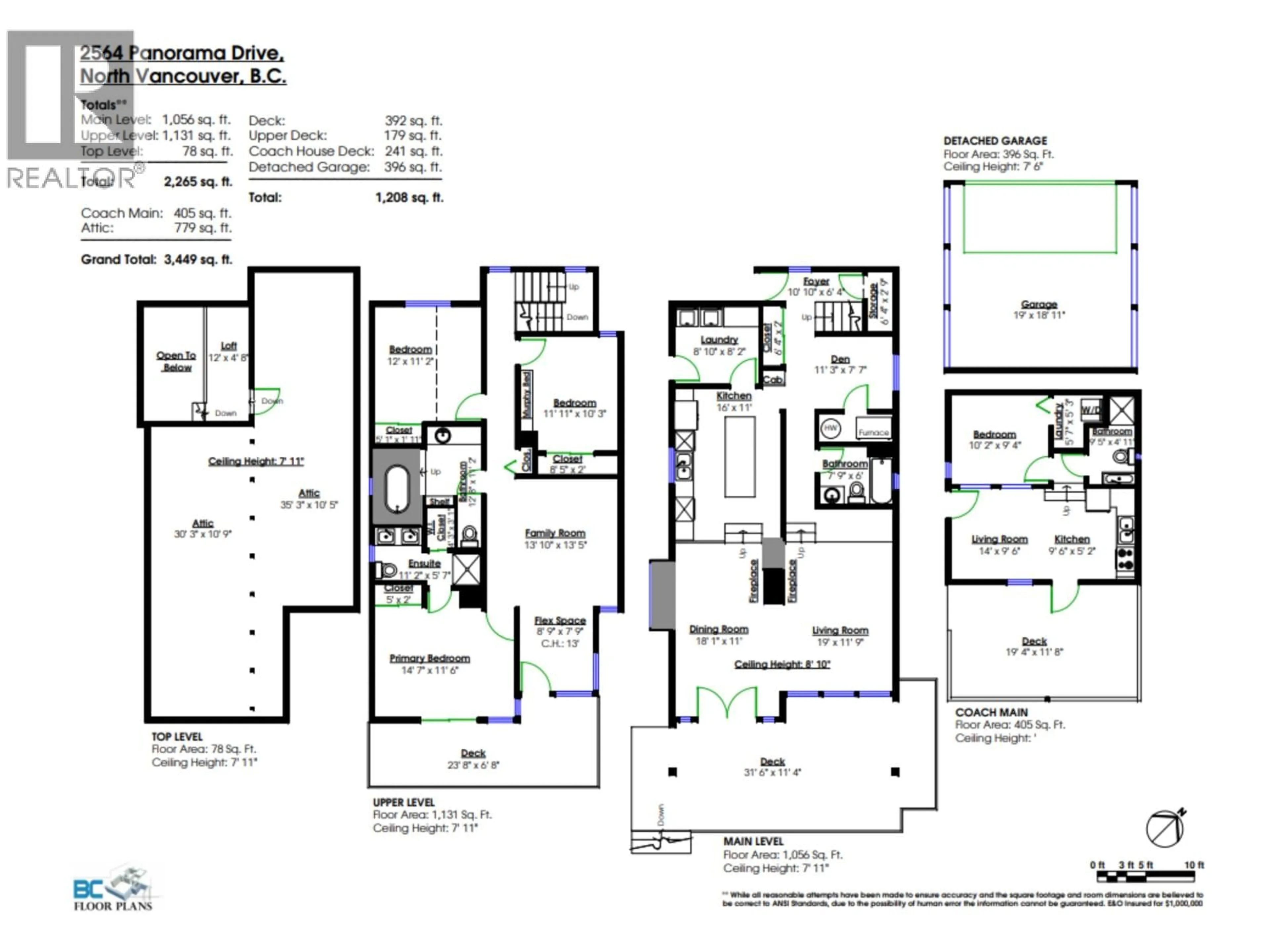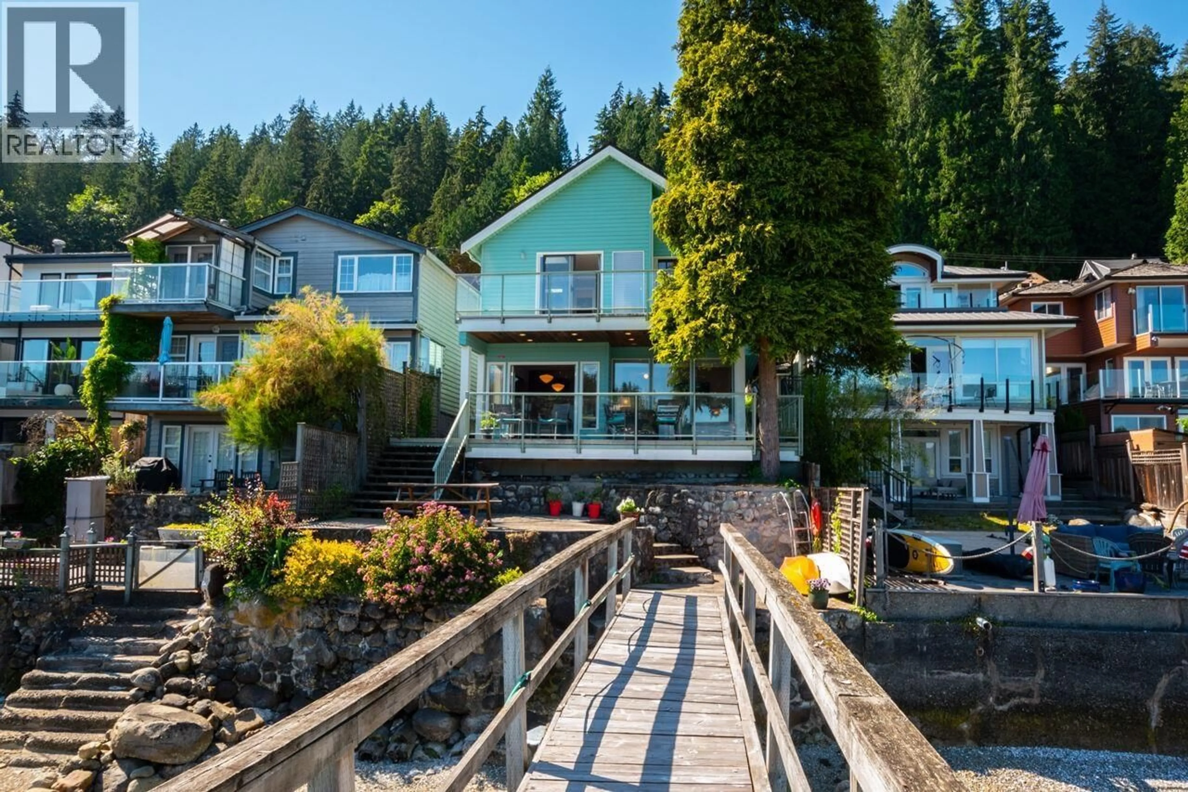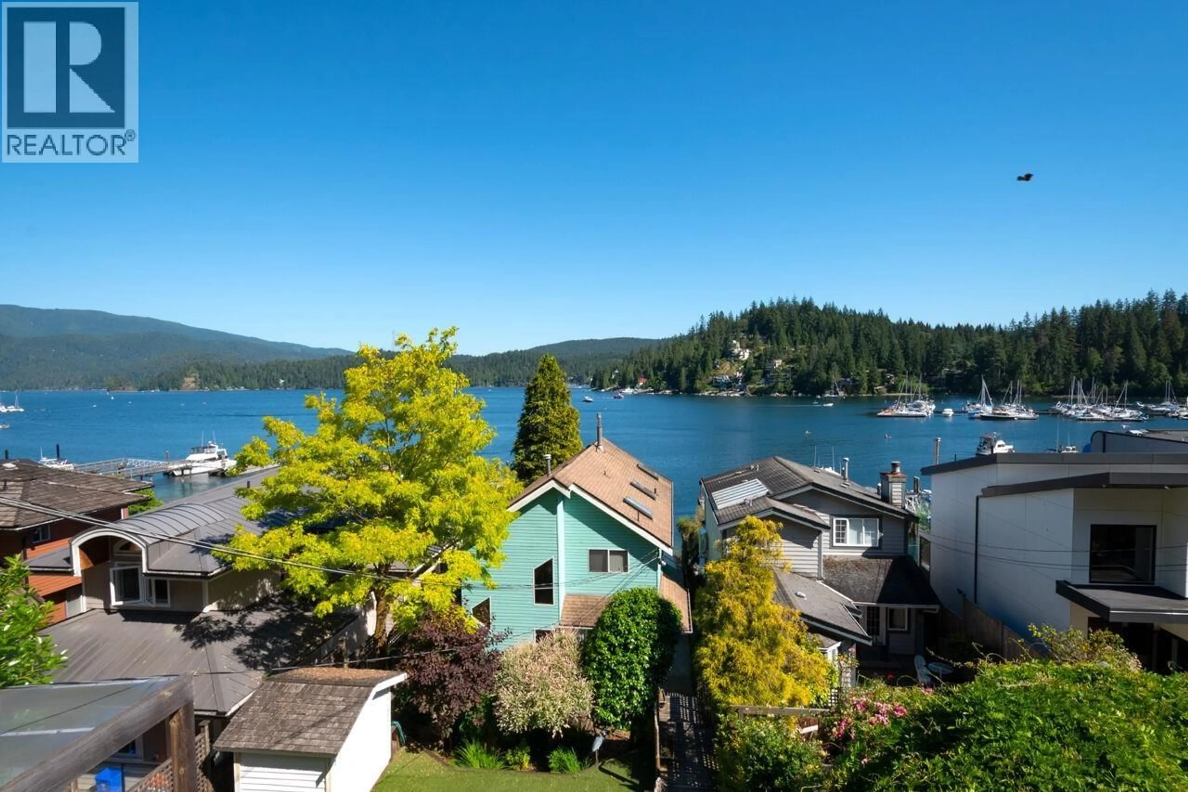2564 PANORAMA DRIVE, North Vancouver, British Columbia V7G1V5
Contact us about this property
Highlights
Estimated valueThis is the price Wahi expects this property to sell for.
The calculation is powered by our Instant Home Value Estimate, which uses current market and property price trends to estimate your home’s value with a 90% accuracy rate.Not available
Price/Sqft$1,086/sqft
Monthly cost
Open Calculator
Description
Discover this stunning 4-bedroom, 4-bathroom waterfront home on Panorama Drive, where breathtaking water views meet modern comforts. Spanning 3,449 sqft, the residence features a spacious layout, a gourmet kitchen with high-end appliances, and expansive decks perfect for entertaining or relaxing. Enjoy private dock and beach access, plus a separate, easily tenanted mortgage-helper suite for reliable added income. Explore Deep Cove´s vibrant shops, dining, and outdoor activities just steps away. A beautifully landscaped yard and ample parking make this property a rare, private retreat in one of North Vancouver´s most sought- after neighbourhoods. Don´t miss this incredible waterfront opportunity! (id:39198)
Property Details
Interior
Features
Exterior
Parking
Garage spaces -
Garage type -
Total parking spaces 5
Property History
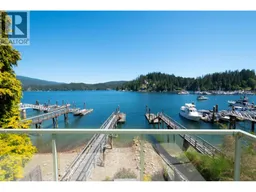 40
40
