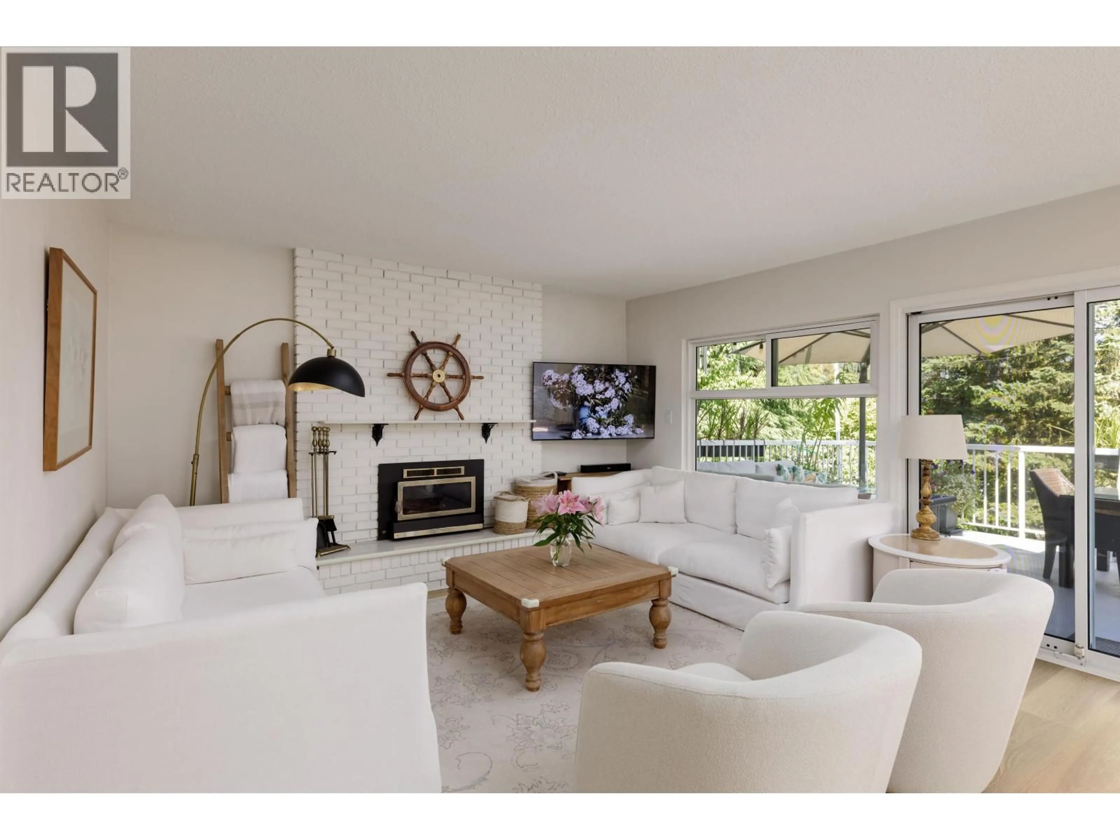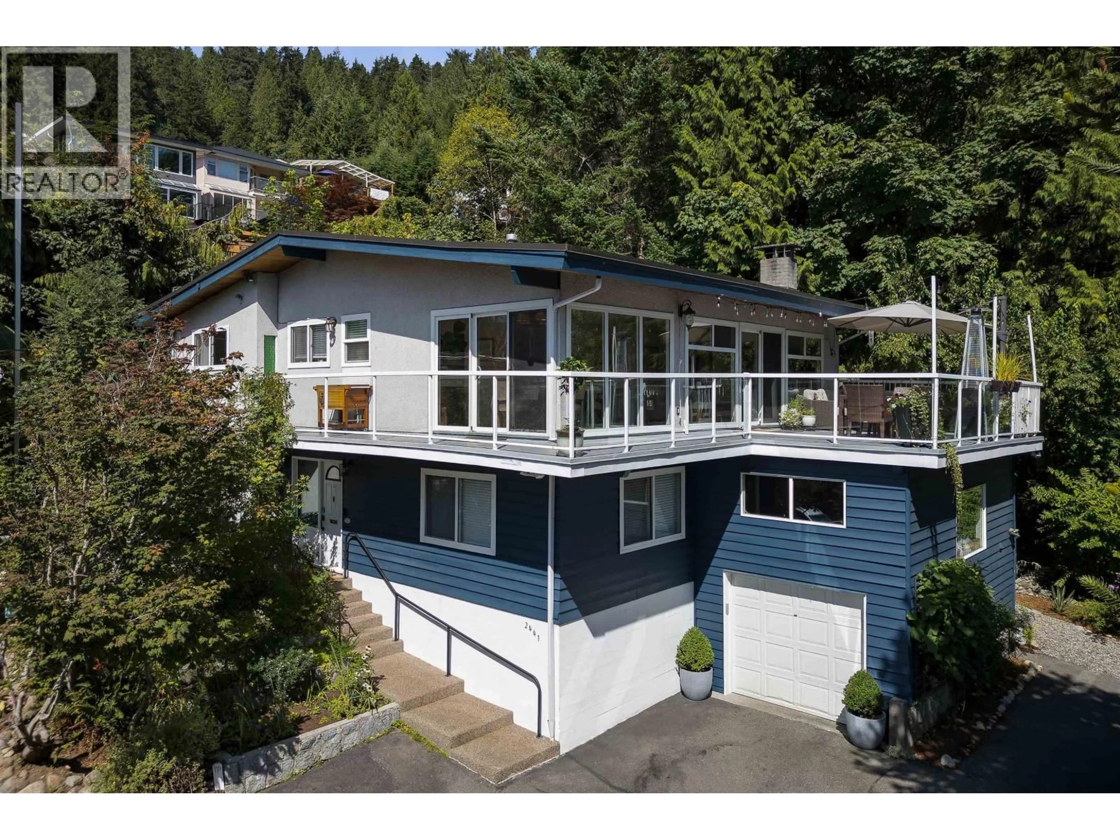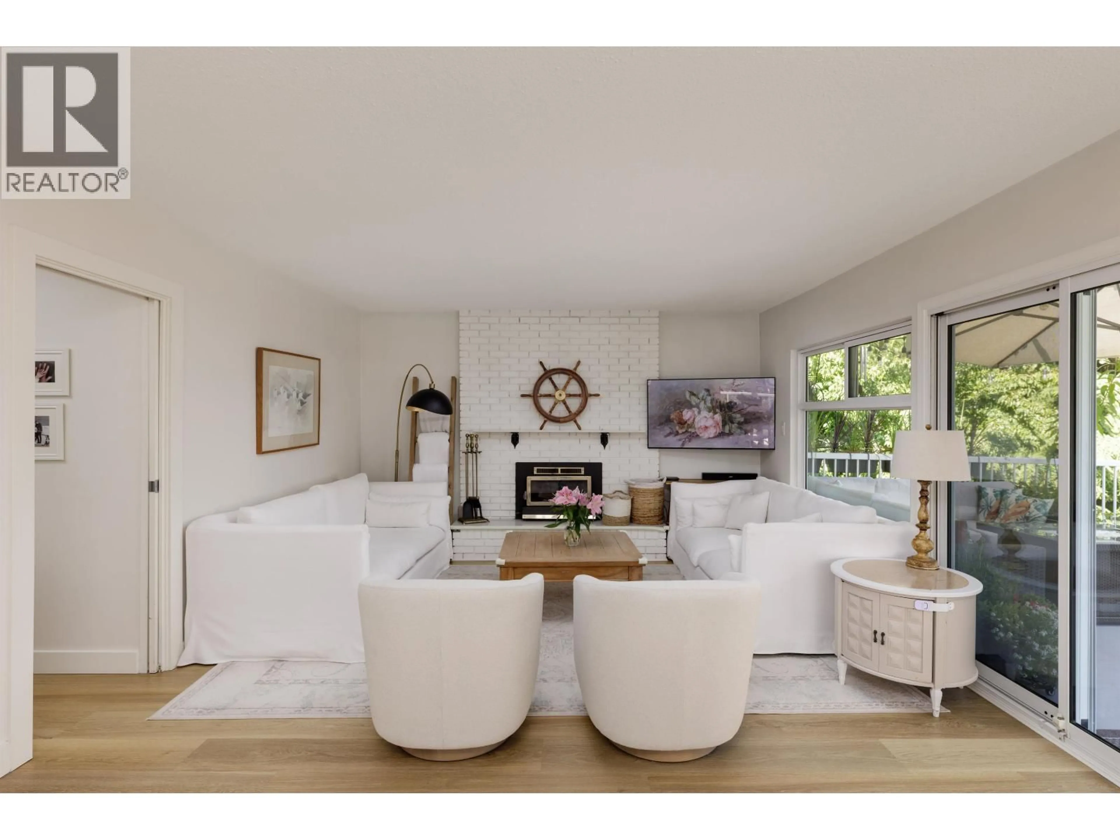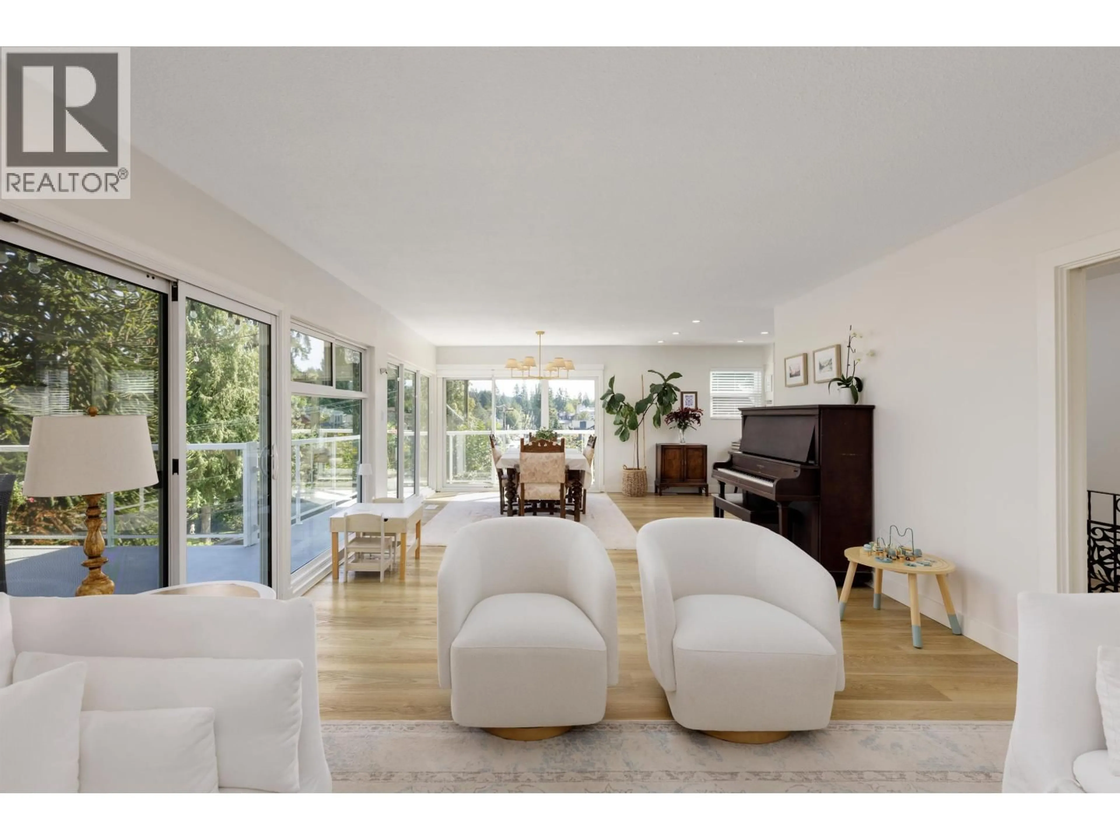2441 PANORAMA DRIVE, North Vancouver, British Columbia V7G1V4
Contact us about this property
Highlights
Estimated valueThis is the price Wahi expects this property to sell for.
The calculation is powered by our Instant Home Value Estimate, which uses current market and property price trends to estimate your home’s value with a 90% accuracy rate.Not available
Price/Sqft$833/sqft
Monthly cost
Open Calculator
Description
Live 100 steps from the ocean with a tranquil beach park at your door step and spectacular nature all around. This beautifully updated, semi-waterfront home offers a rare blend of exceptional lifestyle, welcoming community and aesthetic charm. Enjoy wonderful infoor-outdoor flow with almost 1000 square ft of exterior living space flowing off the open-plan, main living level, including a large wrap-around deck that's perfect for summer dinners. The upgraded kitchen with high-end appliances sits directly off the dining area which is surrounded by expansive windows which invite light and beautiful outlooks inside. Find 3 bedrooms on the upper floor including primary with ensuite. Downstairs is a spacious laundry room and home office along with a self-contained, above-ground 2 bedroom suite. Outside, private garden spaces, flat grassy backyard and outdoor kitchen area offer places to relax, play and entertain. Stroll to Deep Cove Village or enjoy some of the North Shore's best outdoor recreation. Great schools in area (id:39198)
Property Details
Interior
Features
Exterior
Parking
Garage spaces -
Garage type -
Total parking spaces 5
Property History
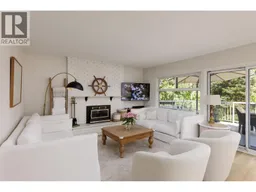 34
34
