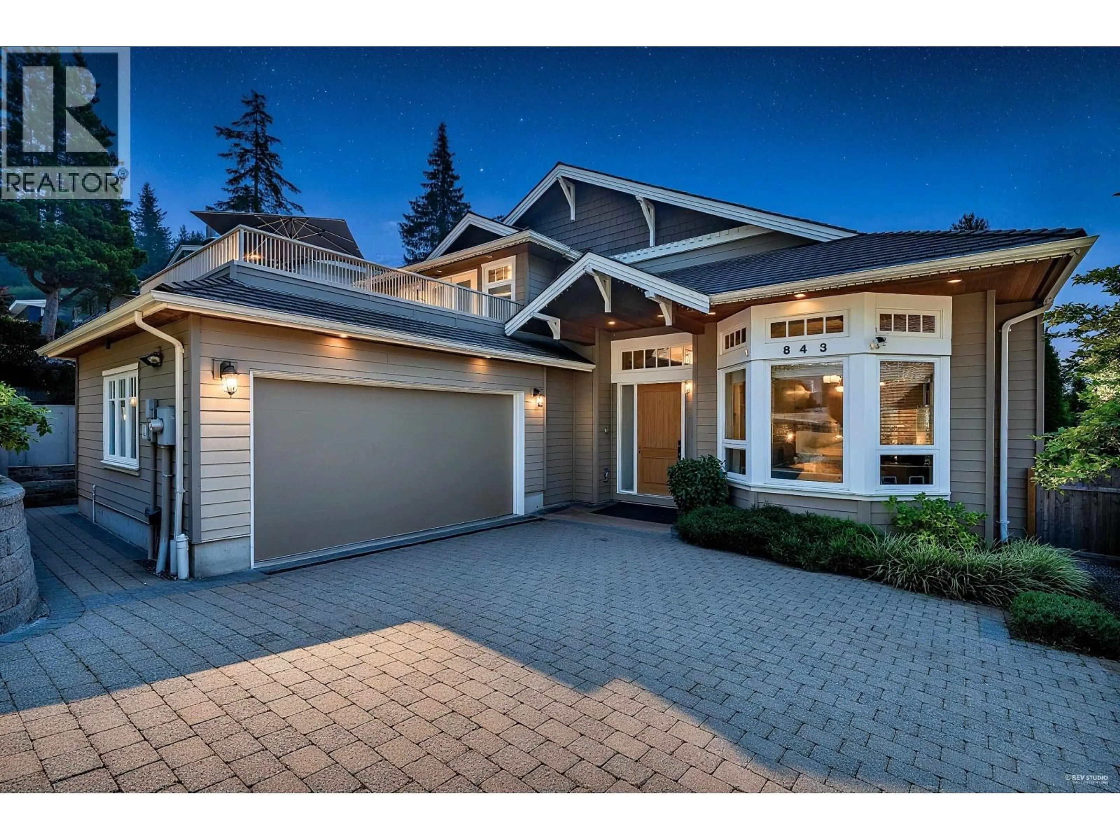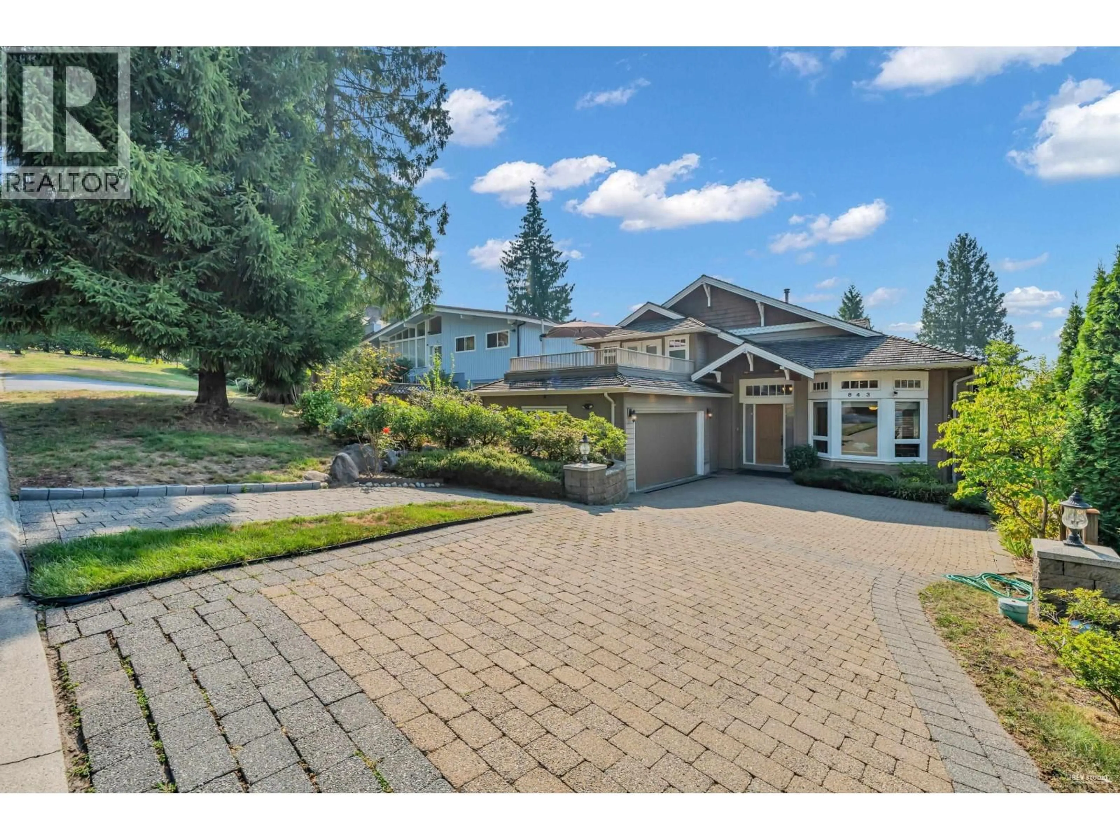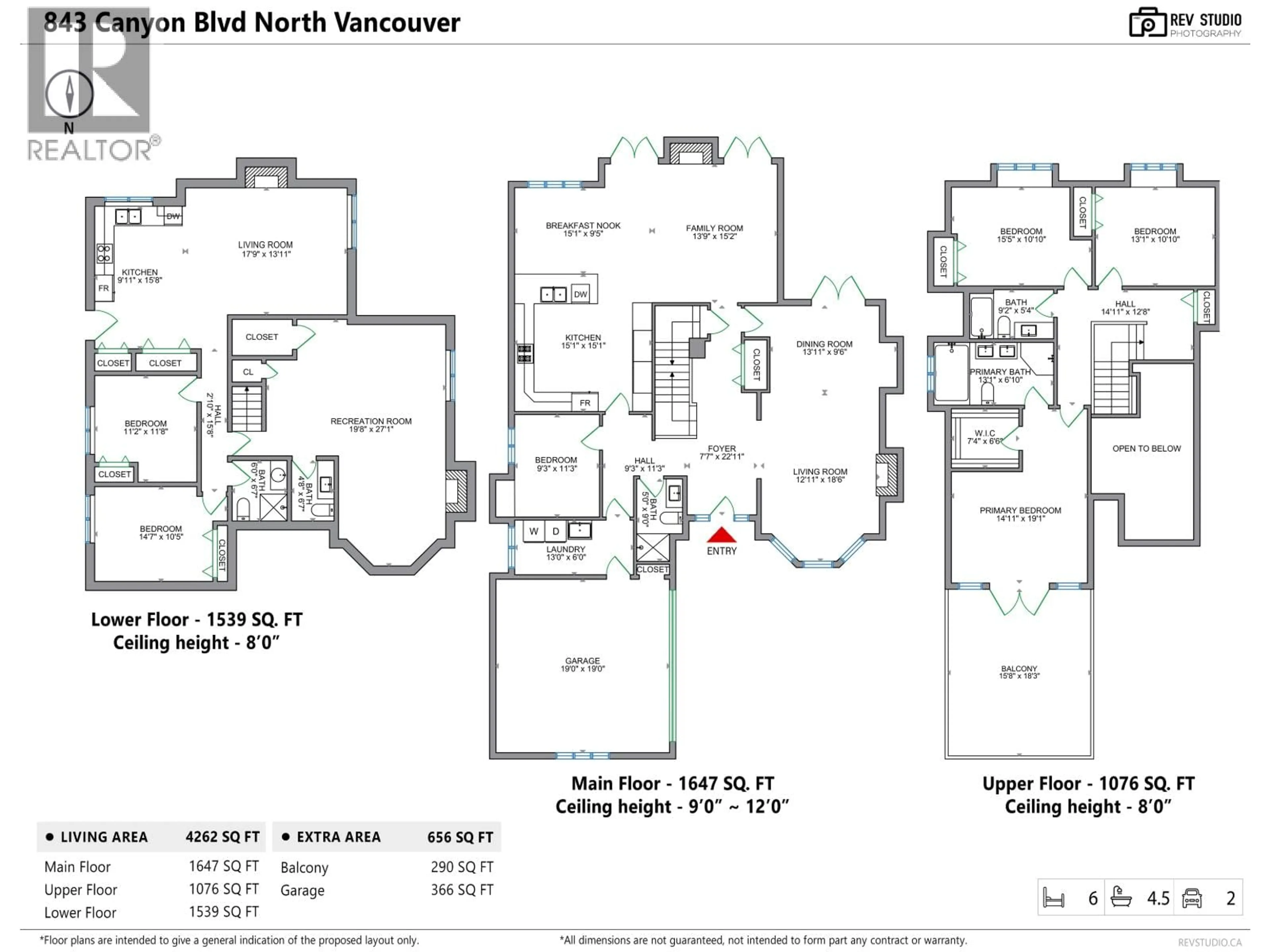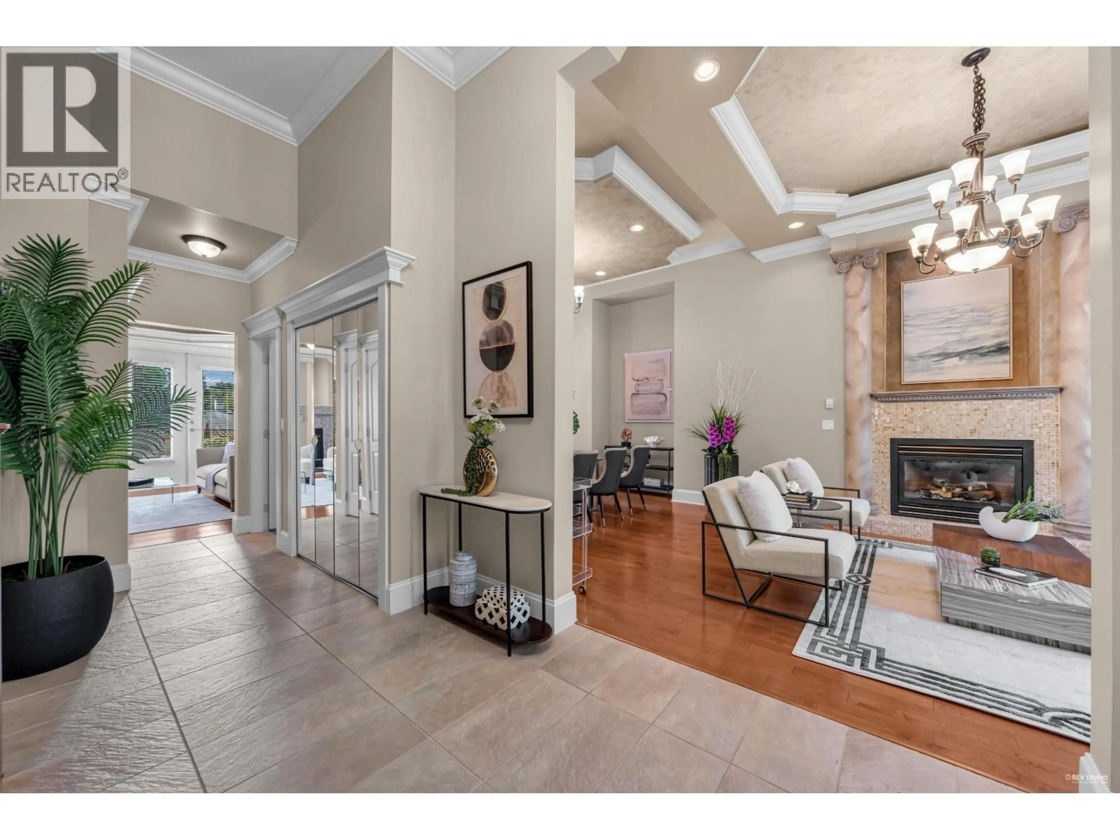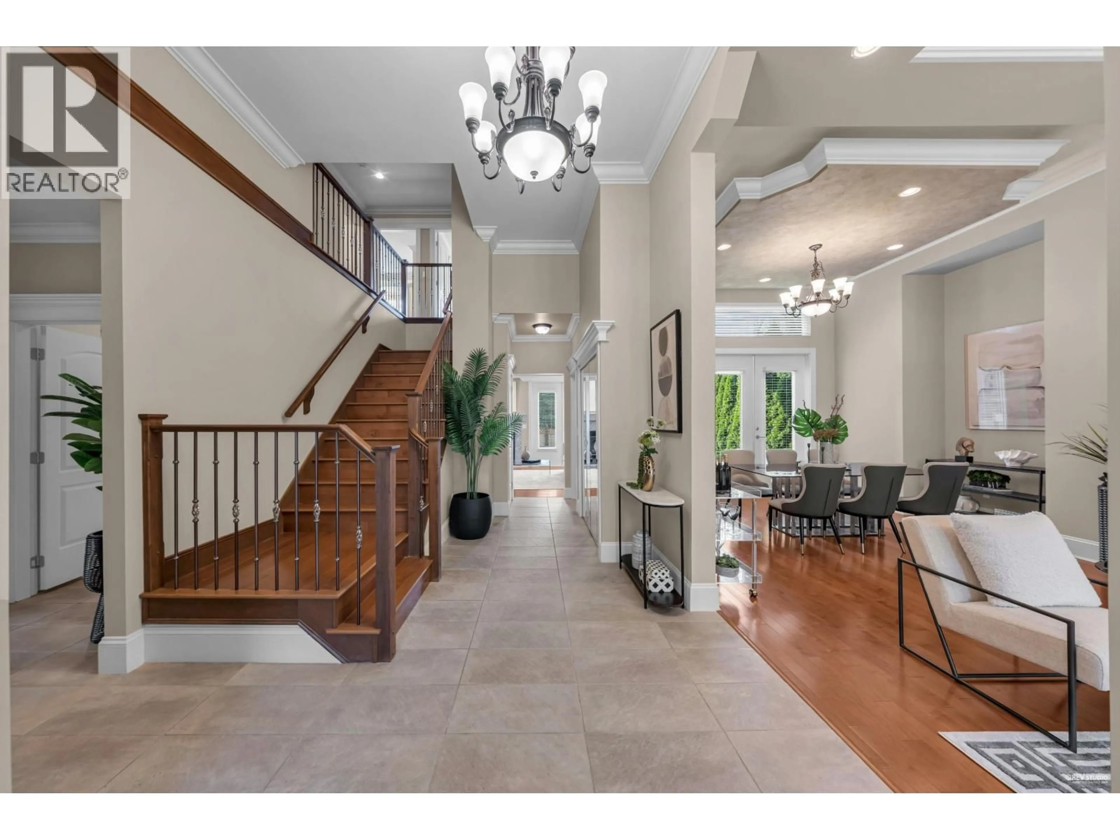843 CANYON BOULEVARD, North Vancouver, British Columbia V7R2J7
Contact us about this property
Highlights
Estimated valueThis is the price Wahi expects this property to sell for.
The calculation is powered by our Instant Home Value Estimate, which uses current market and property price trends to estimate your home’s value with a 90% accuracy rate.Not available
Price/Sqft$837/sqft
Monthly cost
Open Calculator
Description
Luxurious and spacious home in Canyon Heights´ most desired neighborhood! Handsworth Secondary, Montroyal Elementary & French Immersion Catchment. Features over 4200 sq.ft. with freshly painted interior. Gorgeous living & dining rooms with 12' ceiling, recess lighting, & crown molding. Gourmet Kitchen, S/S appliances with classic cabinetry. Elegant French doors bring in abundant light and lead to a sunny, fenced, flat, private backyard with patio. There is a bedroom and a full bath on the main floor. Upstairs consists 3 generous sized bedrooms , 2 baths & mountain-view deck. Bonus: legal spacious 2-bed basement suite with separate entrance. Radiant heat on 3 floors, auto-irrigation, alarm, central vacuum. Steps to Grouse Mountain. Easy to show. O/H on Sun, Oct 5th, 2-4pm (id:39198)
Property Details
Interior
Features
Exterior
Parking
Garage spaces -
Garage type -
Total parking spaces 4
Property History
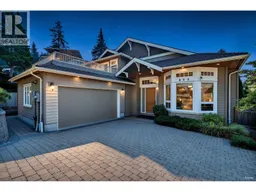 40
40
