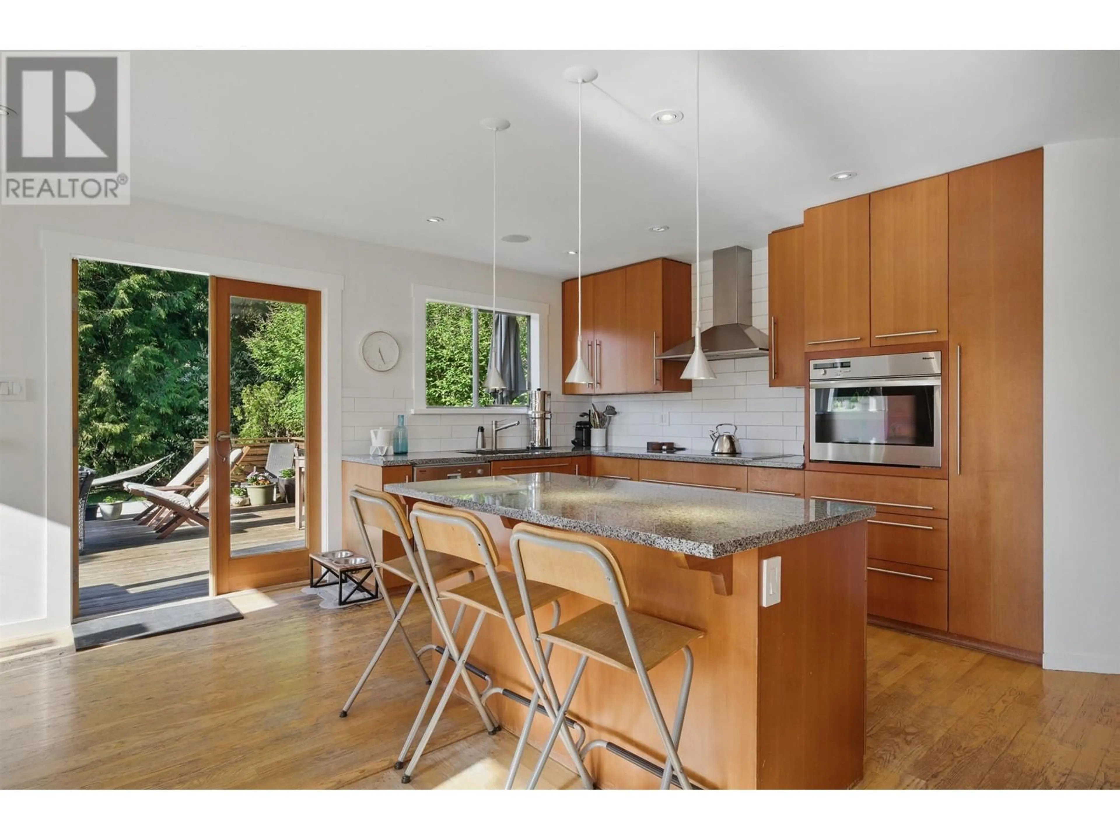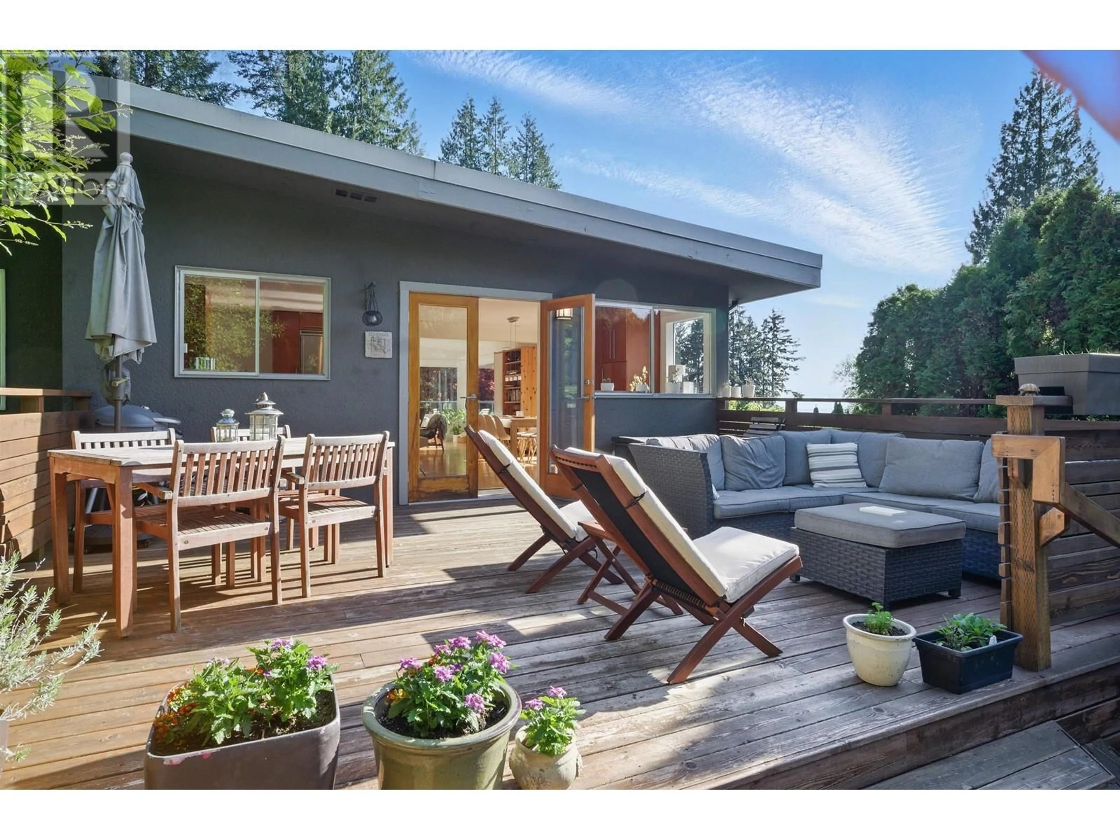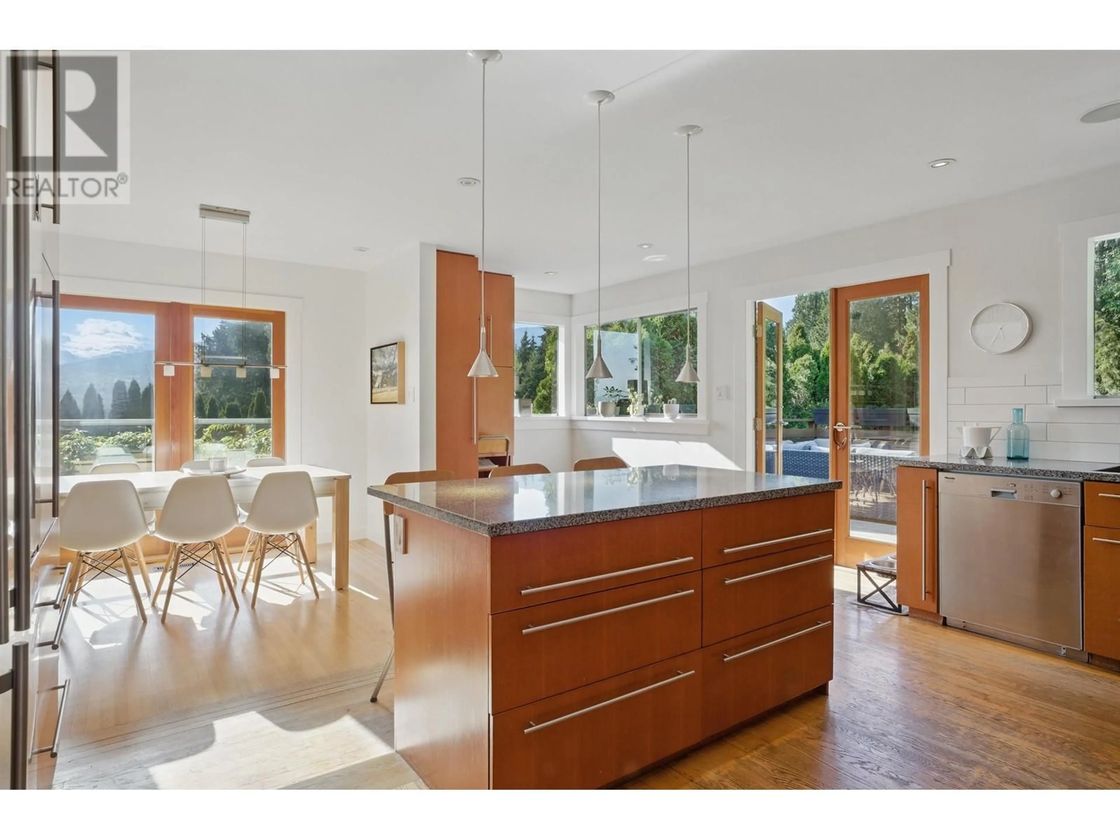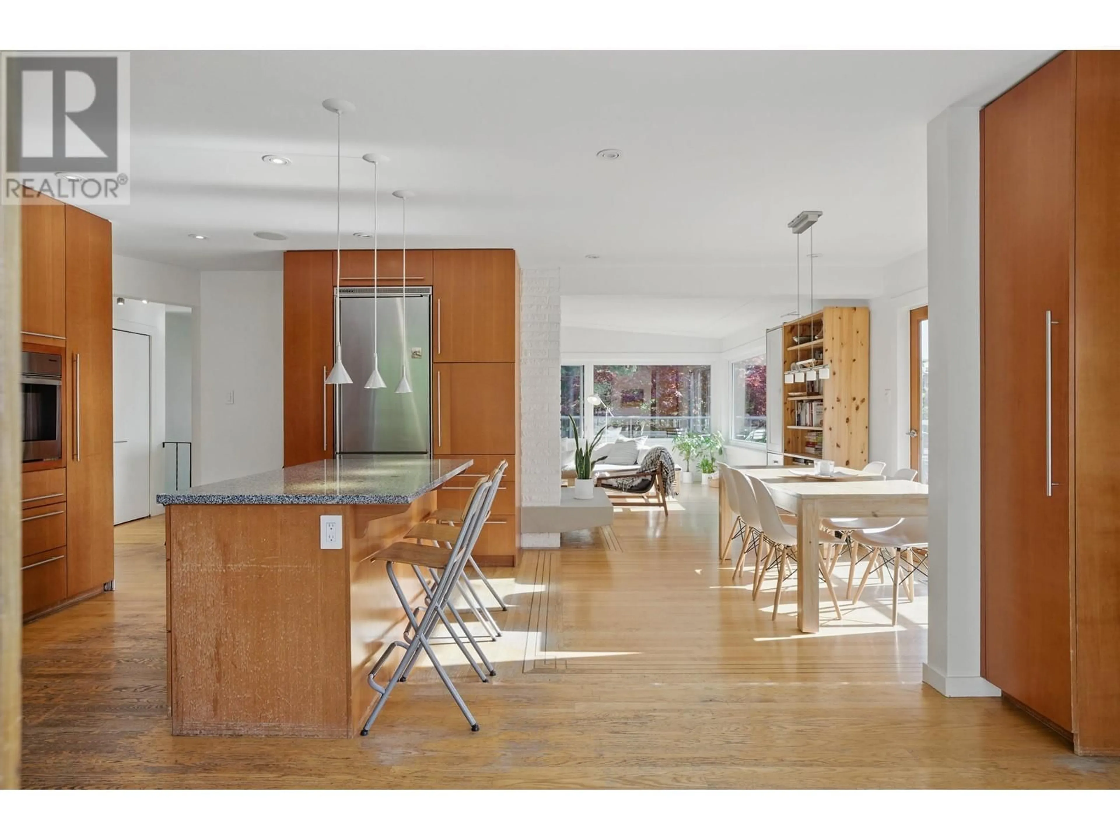806 CLEMENTS AVENUE, North Vancouver, British Columbia V7R2K7
Contact us about this property
Highlights
Estimated ValueThis is the price Wahi expects this property to sell for.
The calculation is powered by our Instant Home Value Estimate, which uses current market and property price trends to estimate your home’s value with a 90% accuracy rate.Not available
Price/Sqft$816/sqft
Est. Mortgage$10,736/mo
Tax Amount (2024)$9,051/yr
Days On Market26 days
Description
Open Sun May 25th 1:30 to 3 p.m. Welcome to this updated contemporary-style home, designed for entertaining. The open-plan kitchen flows into a living area with a cozy corner wood-burning fireplace. Enjoy access to two decks-one offering a serene retreat on the large private back deck and the other with stunning sunset views. This flexible layout is perfect for blended families, with three bedrooms, two baths upstairs and three bedrooms, a den, rec room, and two baths on the lower level. Set on a private corner lot with 66-ft frontage, there´s potential for subdivision. Walking distance to Handsworth School and hiking trails, this home combines luxury, comfort, and outdoor living in one of North Vancouver´s most desirable neighbourhoods. (id:39198)
Property Details
Interior
Features
Exterior
Parking
Garage spaces -
Garage type -
Total parking spaces 2
Property History
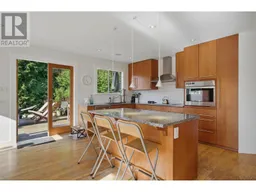 40
40
