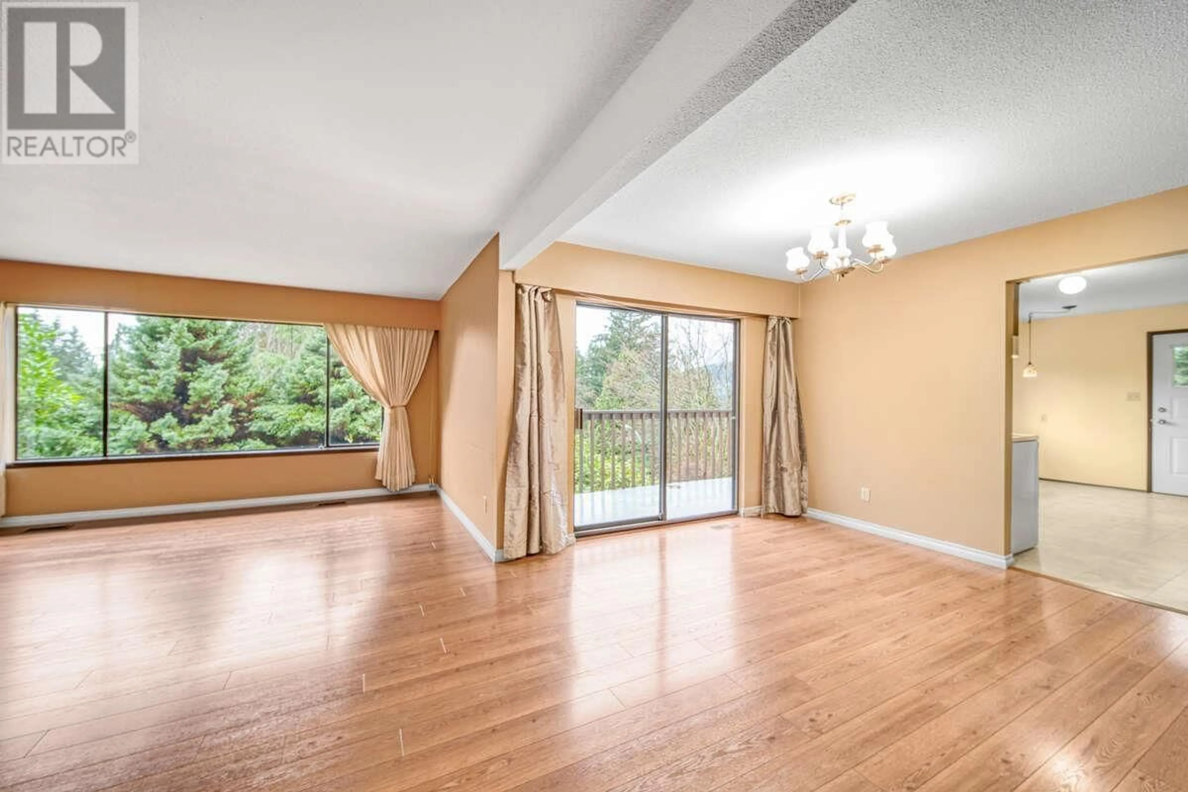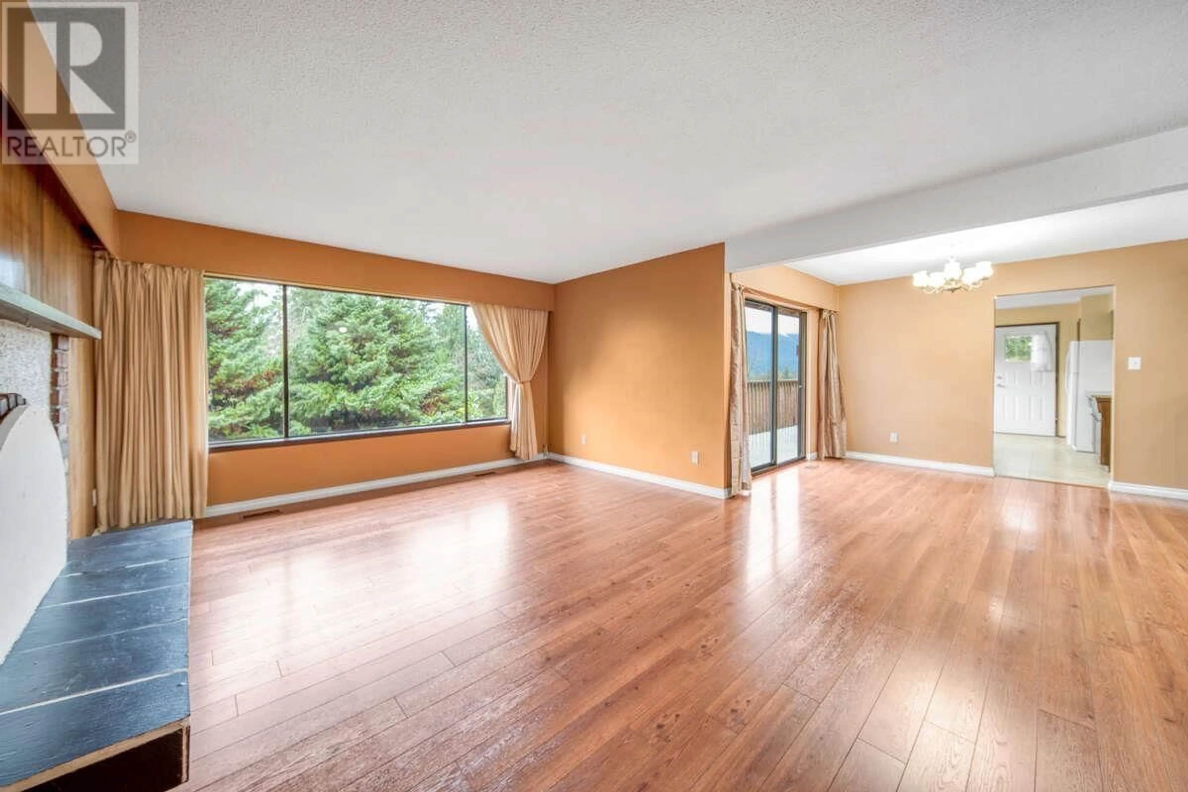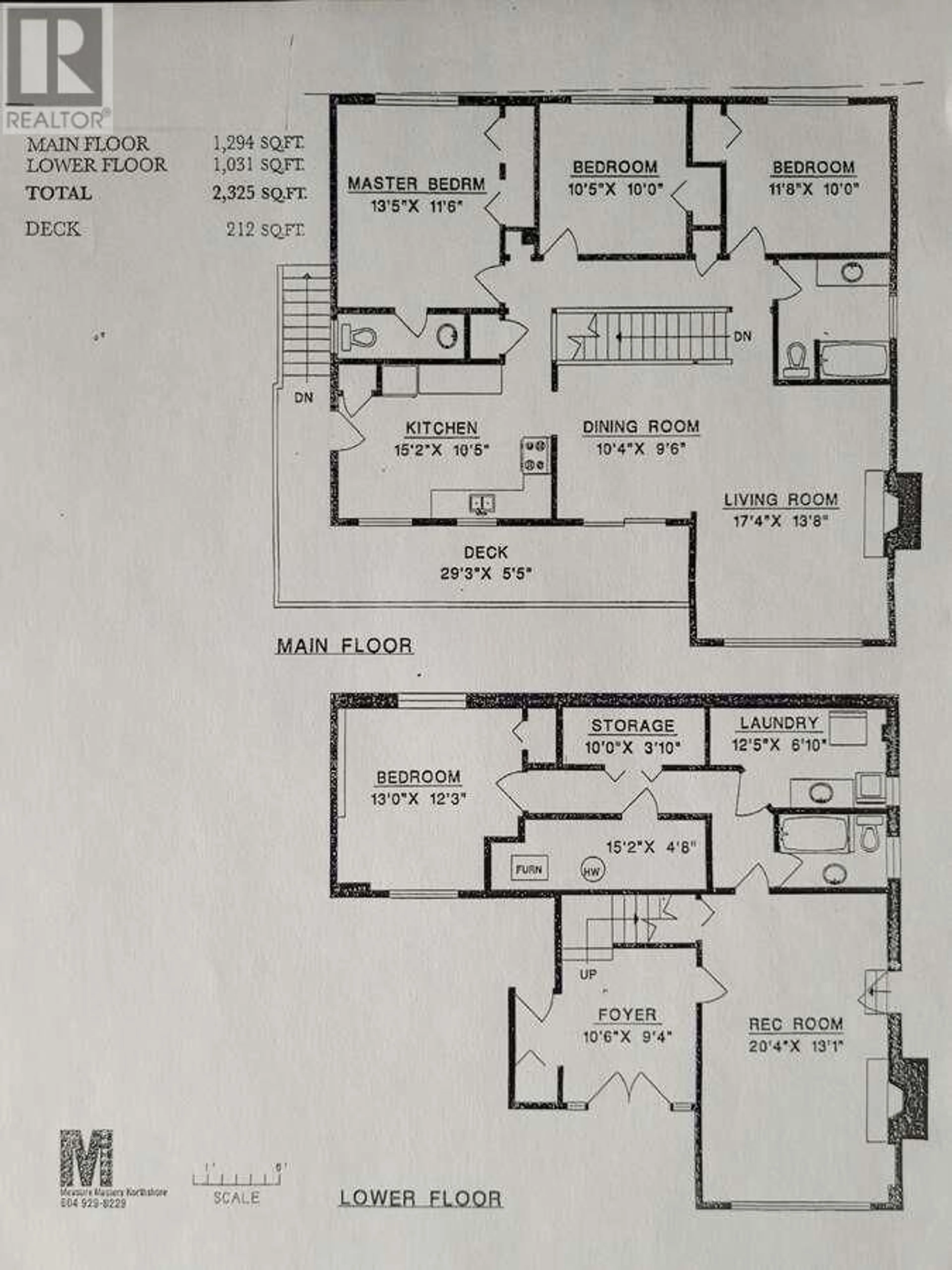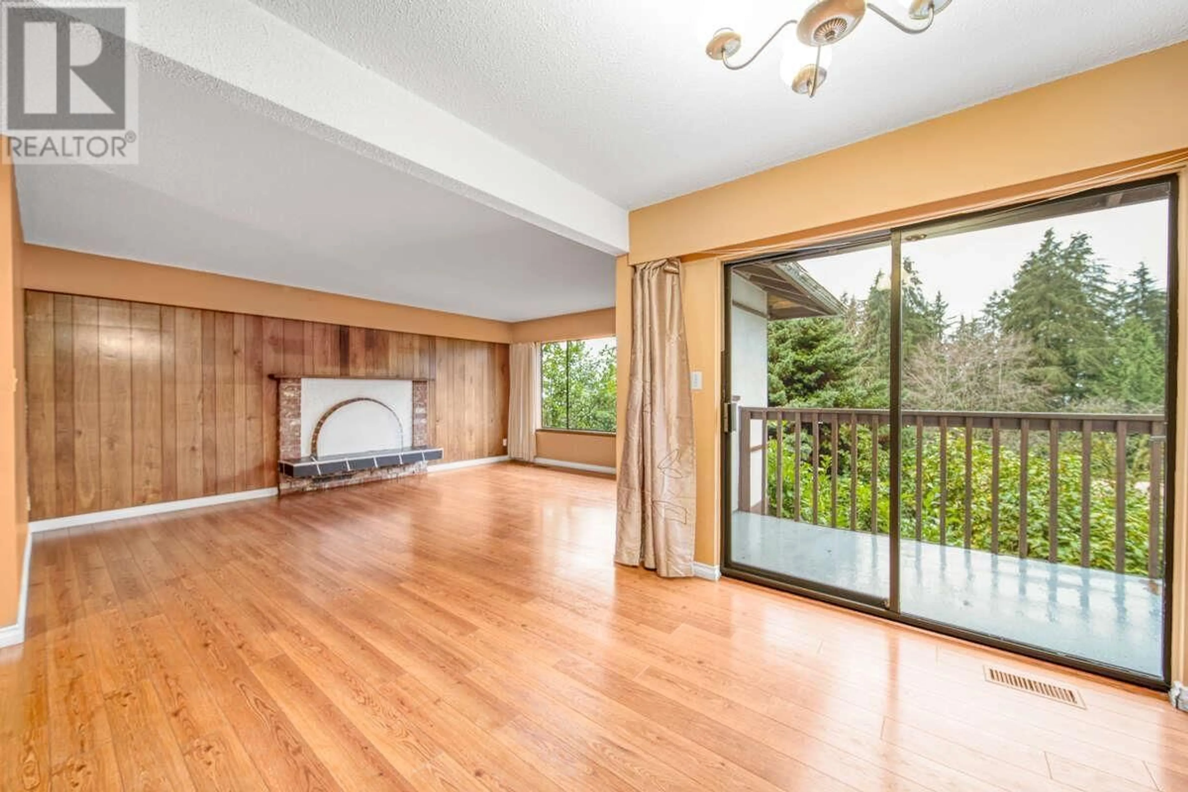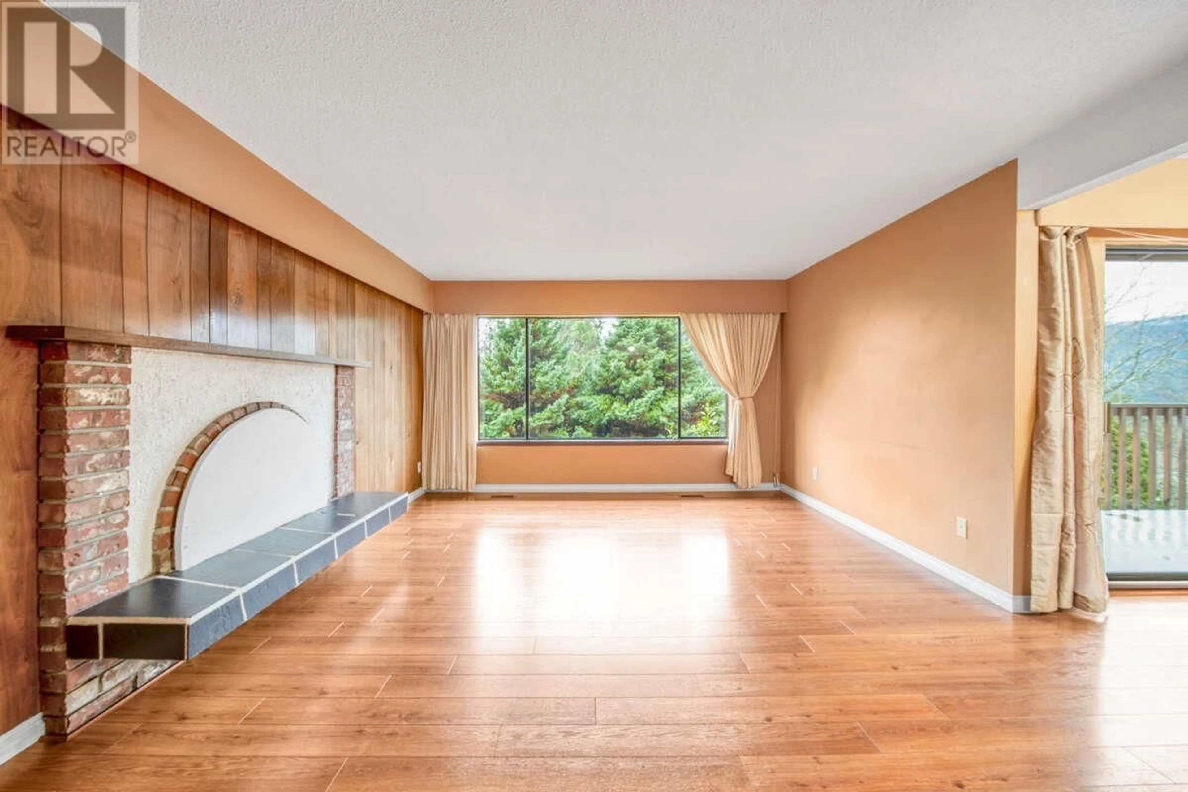692 ALPINE COURT, North Vancouver, British Columbia V7R2L8
Contact us about this property
Highlights
Estimated ValueThis is the price Wahi expects this property to sell for.
The calculation is powered by our Instant Home Value Estimate, which uses current market and property price trends to estimate your home’s value with a 90% accuracy rate.Not available
Price/Sqft$815/sqft
Est. Mortgage$8,138/mo
Tax Amount (2024)$8,581/yr
Days On Market84 days
Description
For more information, click the Brochure button. The home is situated on one of the largest lots in Canyon Heights with an amazing view and quiet street, excellent value for a house with good layout plan and location in this neighbourhood. 2,325 square ft of interior area on a 17,019 square ft lot, solid building with stucco exterior, metal roof, high quality major appliances, granite countertop, high efficiency furnace, & updated flooring for the whole house. Ground floor has large windows, separate entry, & majority of the interior area is above ground. Nestled in a peaceful, green setting close to schools, parks, Grouse Grind, and amenities, this prime North Vancouver location offers incredible potential! Handsworth Secondary & Canyon Heights Elementary catchment. (id:39198)
Property Details
Interior
Features
Exterior
Parking
Garage spaces -
Garage type -
Total parking spaces 2
Property History
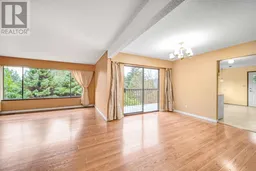 38
38
