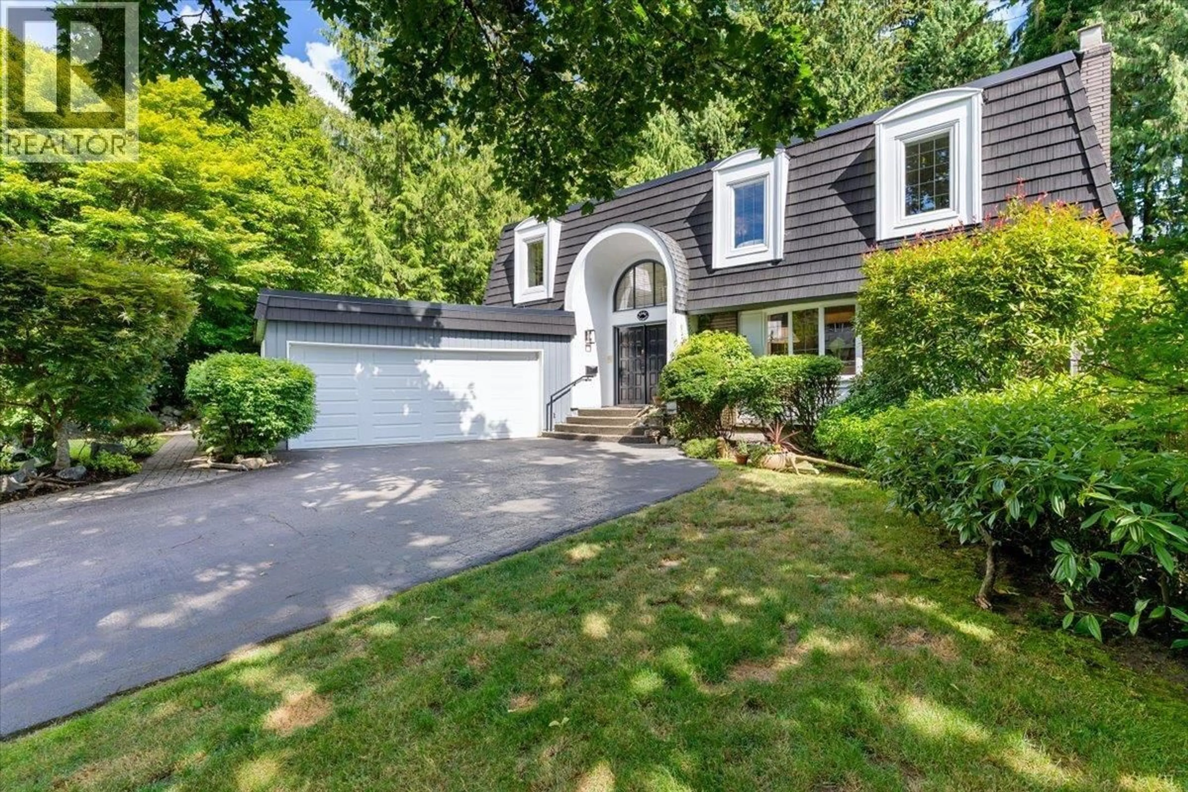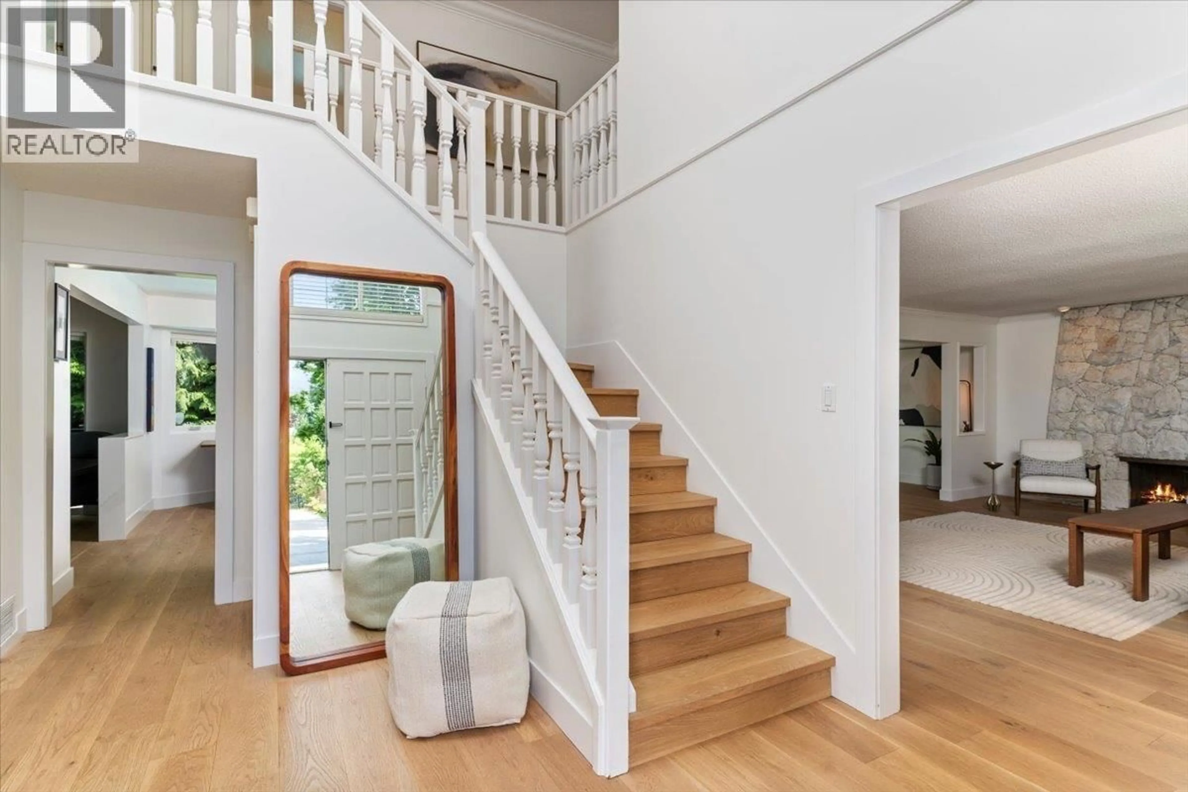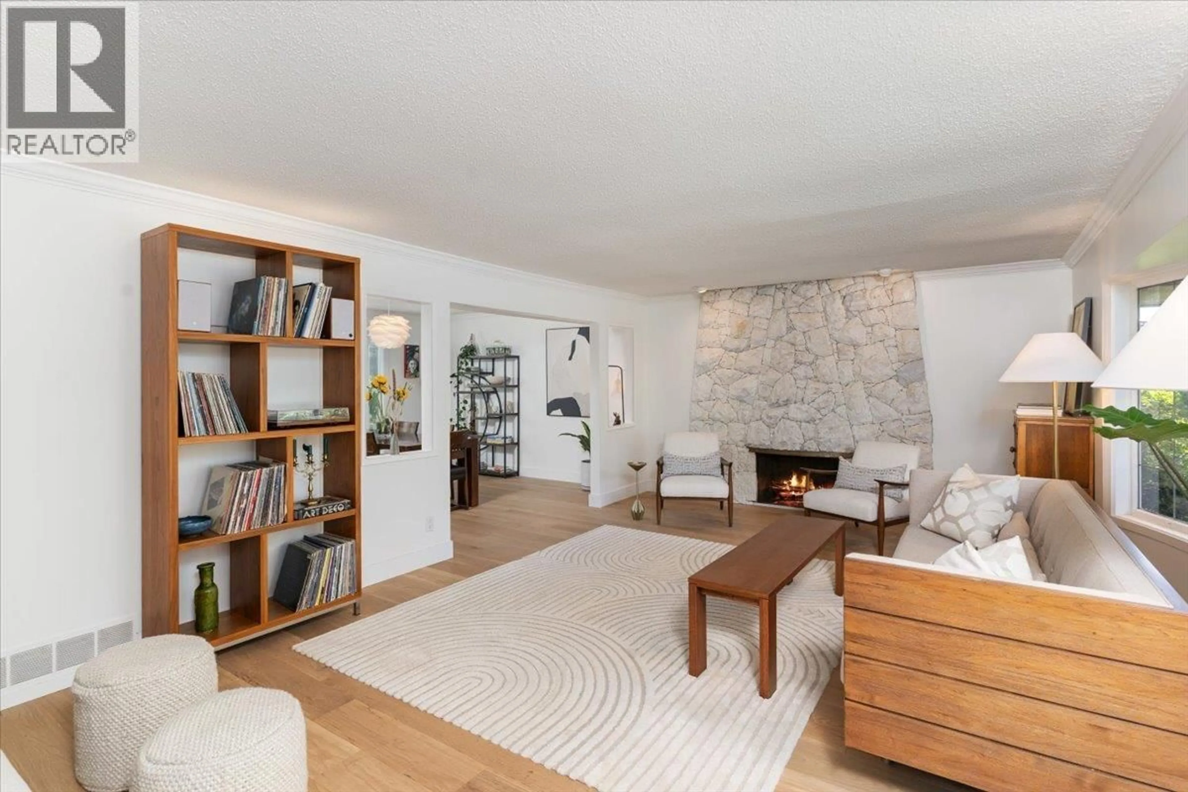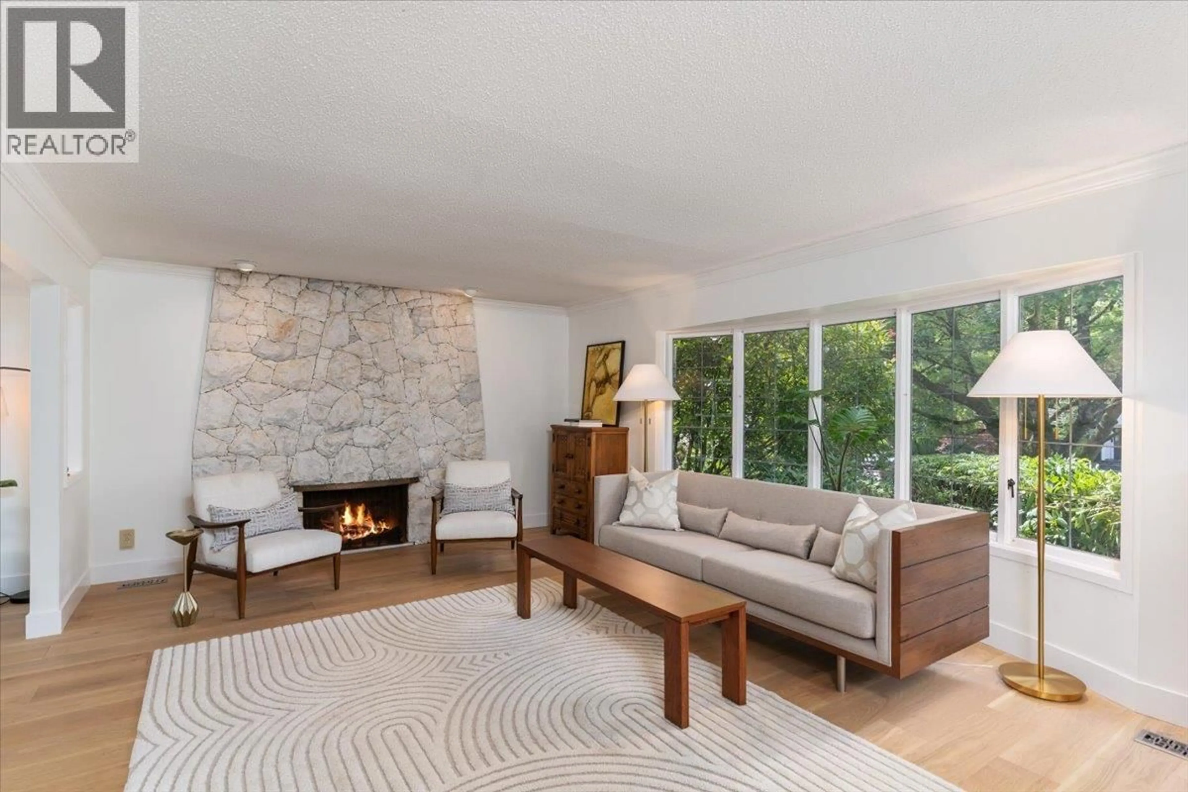5446 CLIFFRIDGE AVENUE, North Vancouver, British Columbia V7R4M4
Contact us about this property
Highlights
Estimated valueThis is the price Wahi expects this property to sell for.
The calculation is powered by our Instant Home Value Estimate, which uses current market and property price trends to estimate your home’s value with a 90% accuracy rate.Not available
Price/Sqft$762/sqft
Monthly cost
Open Calculator
Description
Tucked into a peaceful pocket at the base of Grouse Mountain, this is North Vancouver living at its most private and picturesque. At 5446 Cliffridge Avenue, lounge in your resort-style backyard framed by a lush greenbelt, or step out your front door to forested trails and canyon paths. Inside, you´ll find nearly 3,500 sq.ft. of bright, welcoming space, featuring a vaulted entry, cozy sunroom, three gas fireplaces, four bathrooms, and four bedrooms-all upstairs, ideal for growing families. The spacious lower level offers a separate entrance and suite potential. Add a 2-car garage with parking for six, and you're ready for everything from school pickups to ski weekends. All of this on a quiet street within walking distance of Montroyal and Handsworth schools. Just 5 minutes to Edgemont Village, and less than 15 minutes to Lower Lonsdale, Park Royal, and Ambleside Beach. This is a rare blend of tranquil escape and everyday access. (id:39198)
Property Details
Interior
Features
Exterior
Features
Parking
Garage spaces -
Garage type -
Total parking spaces 6
Property History
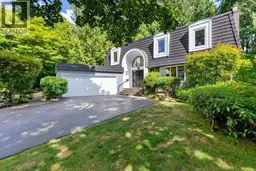 30
30
