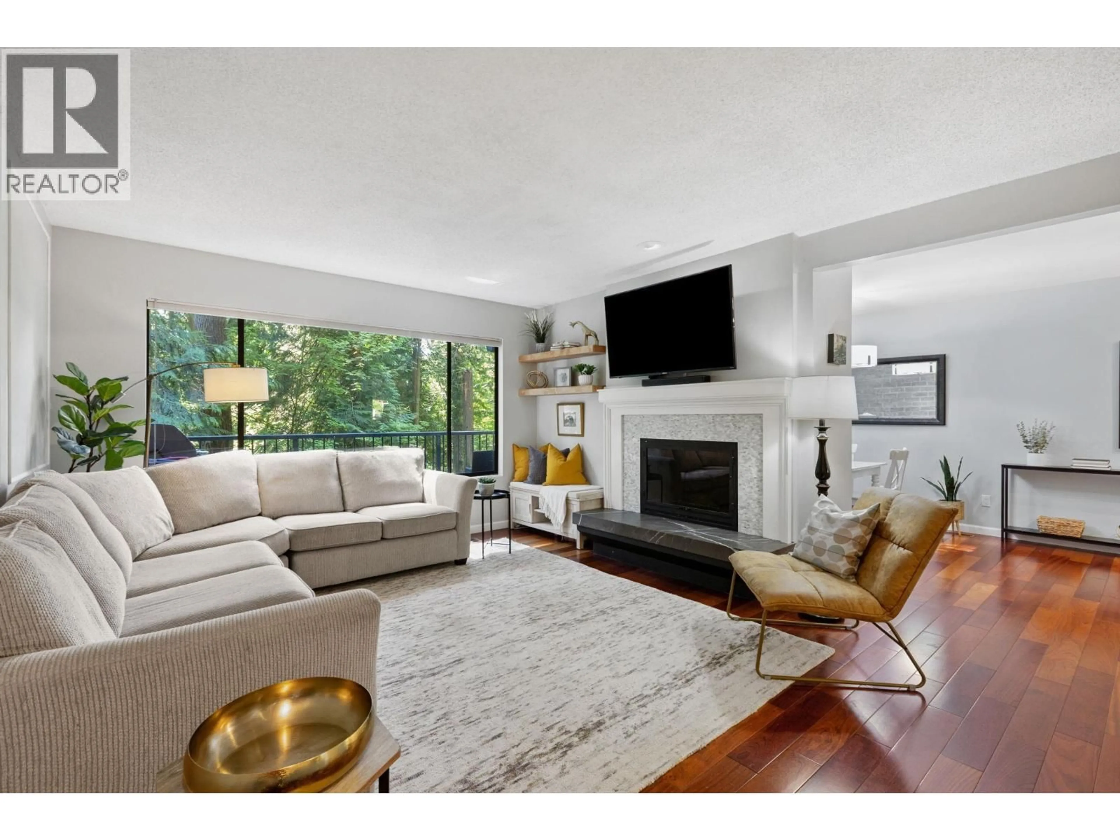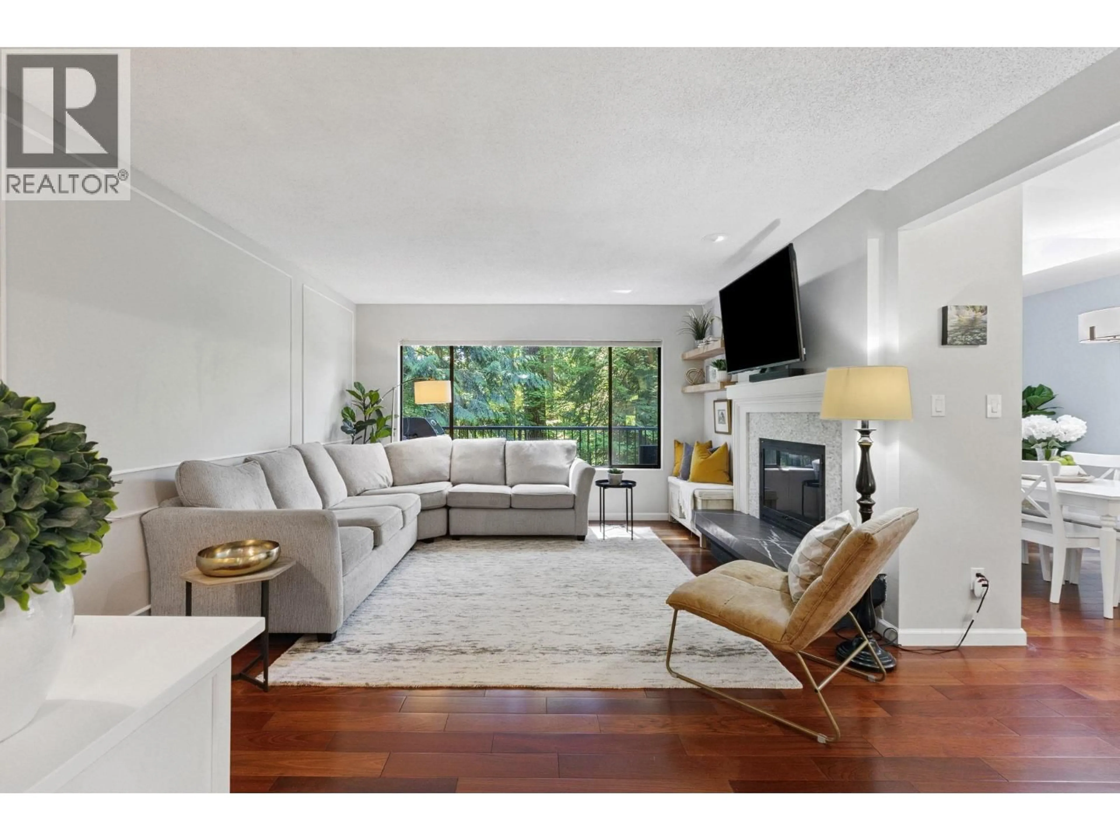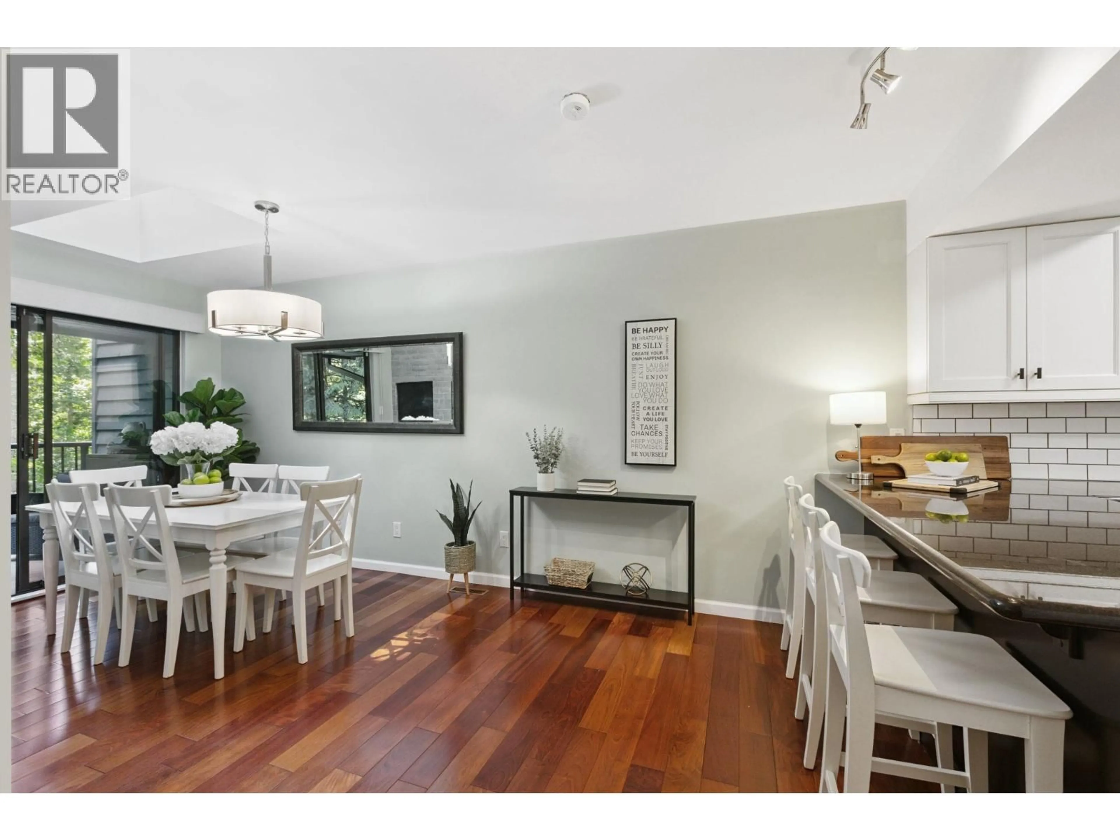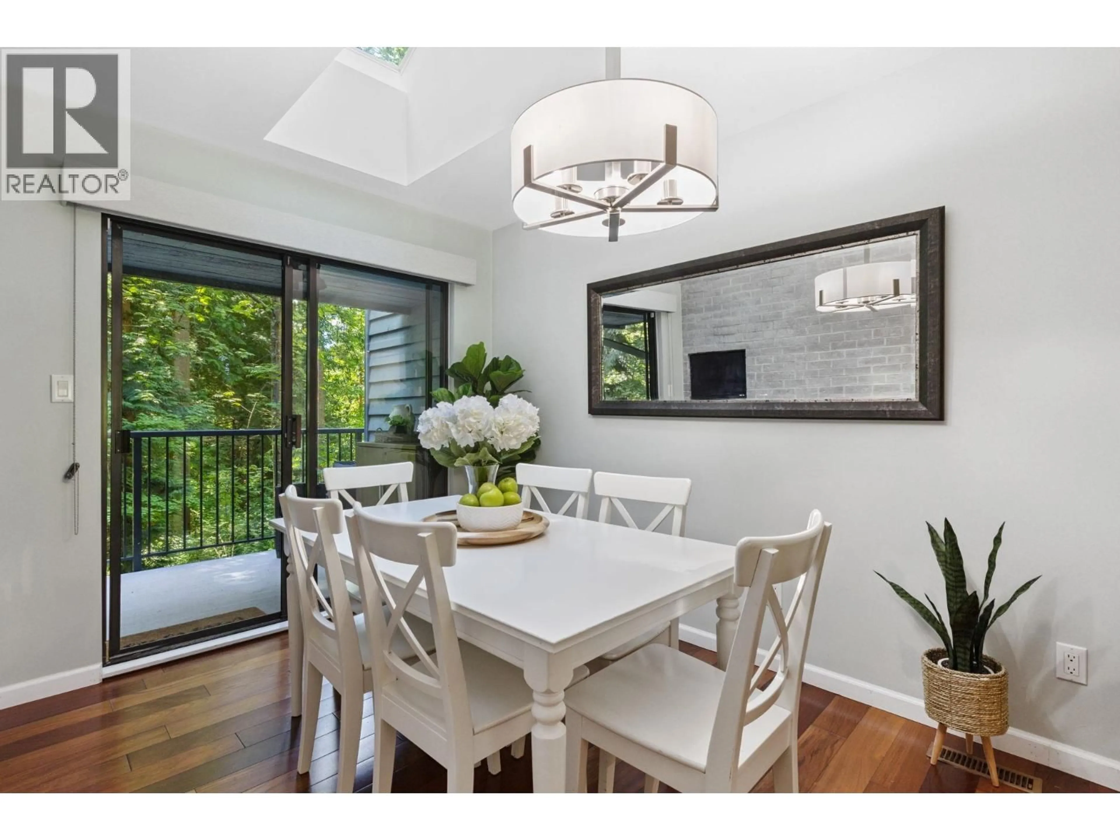887 FREDERICK ROAD, North Vancouver, British Columbia V7K2Y5
Contact us about this property
Highlights
Estimated valueThis is the price Wahi expects this property to sell for.
The calculation is powered by our Instant Home Value Estimate, which uses current market and property price trends to estimate your home’s value with a 90% accuracy rate.Not available
Price/Sqft$544/sqft
Monthly cost
Open Calculator
Description
Welcome to Laura Lynn-a peaceful, park-like community in Lynn Valley, tucked beside Princess Park. This spacious and tastefully updated townhome offers nearly 2,500 sqft across three levels, with 3 bedrooms (plus flex as a potential 4th) and 4 bathrooms. The main floor features a bright, open-concept layout with a modern kitchen, generous dining area, and cozy living room with gas fireplace that opens onto a sunny, partially covered south-facing deck-perfect for year-round enjoyment. Upstairs offers 3 bedrooms, including a private primary suite with walk-through closet and ensuite, along with a second full bathroom and new laundry. The lower level includes a spacious rec room with walkout patio and yard, an office, workshop, and spa-inspired bonus room with hot tub and full bath. Complete with double carport, ample storage, and access to resort-style amenities including a pool, tennis courts, and clubhouse. Quiet, family-friendly complex minutes to schools, shopping, transit and North Shore trails. Call today! (id:39198)
Property Details
Interior
Features
Exterior
Features
Parking
Garage spaces -
Garage type -
Total parking spaces 2
Condo Details
Amenities
Laundry - In Suite
Inclusions
Property History
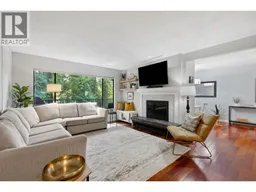 38
38
